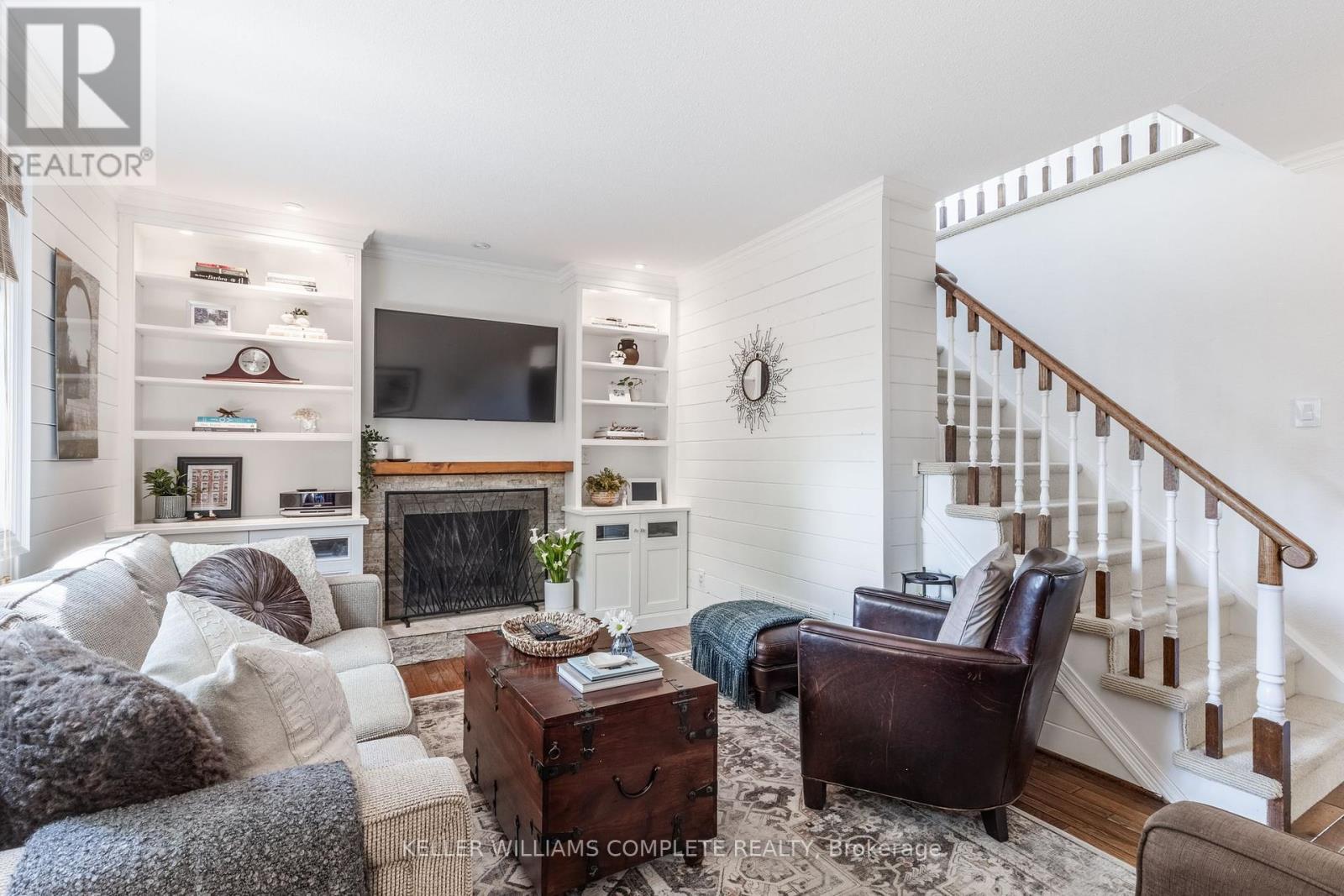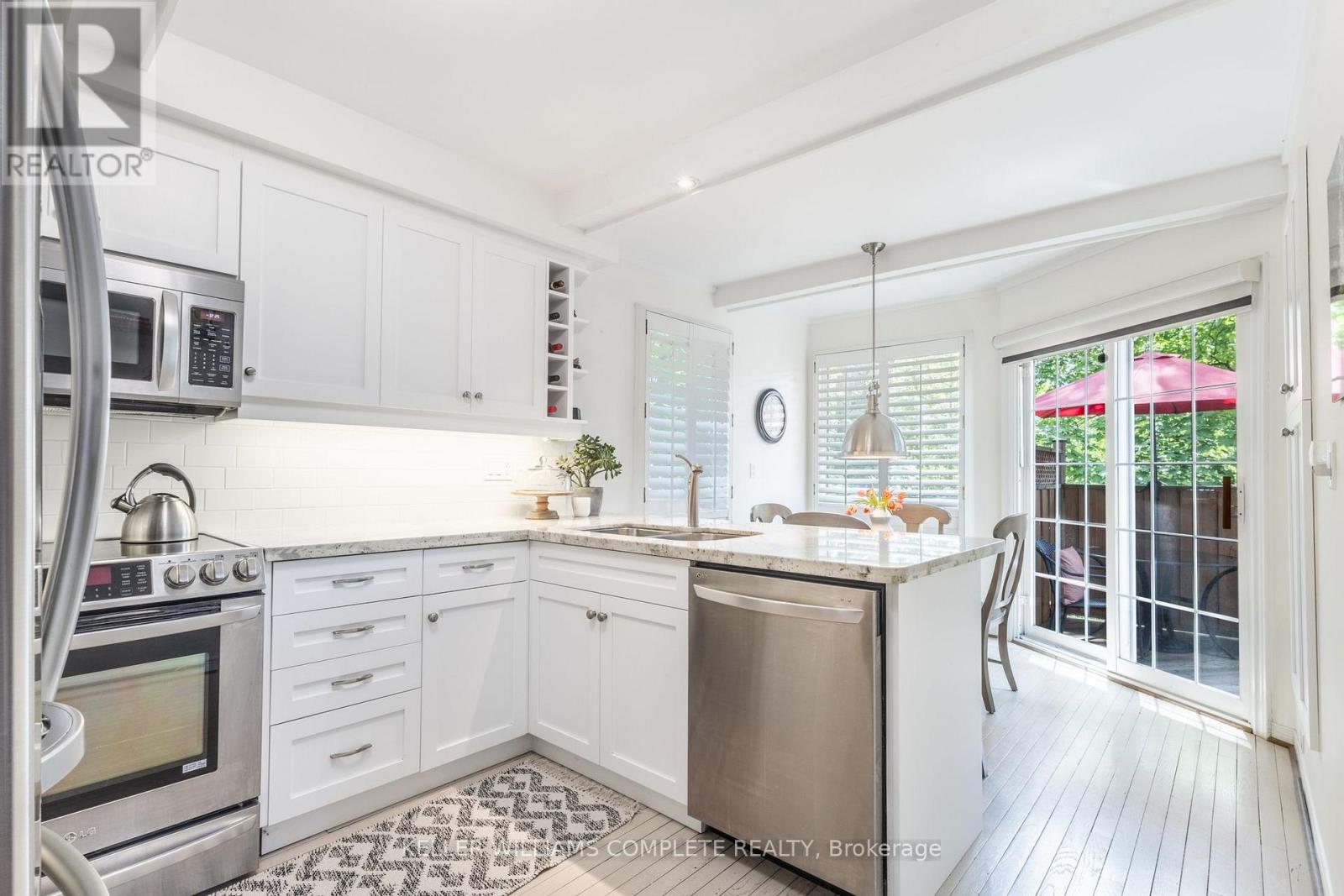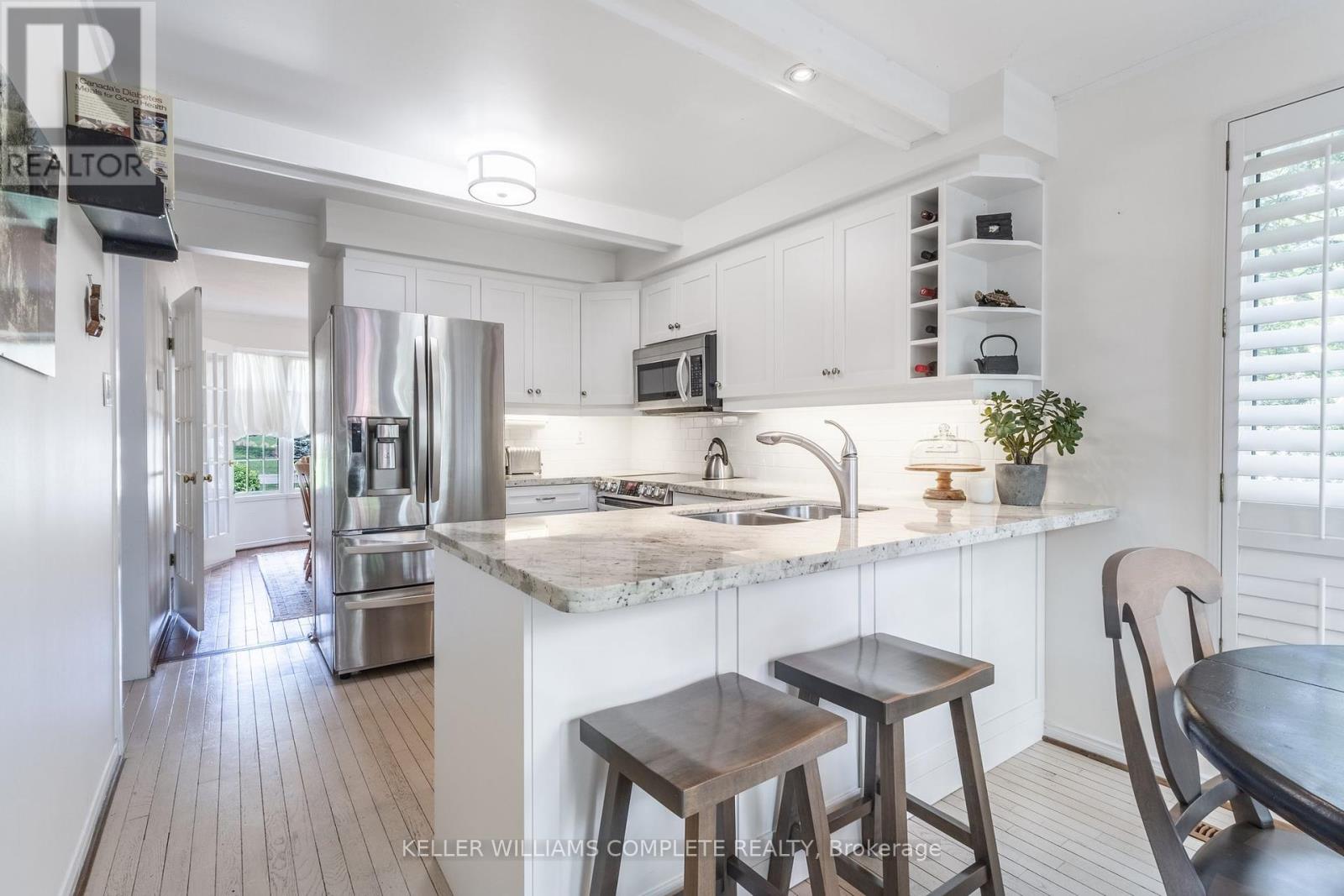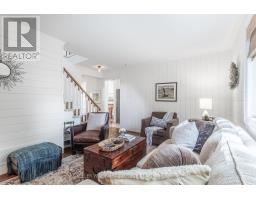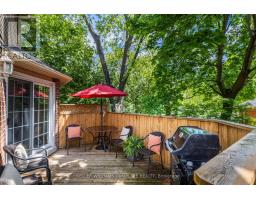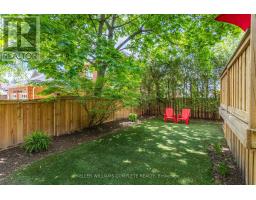1138 Pebblestone Crescent Pickering, Ontario L1X 1A7
$994,900
Welcome to 1138 Pebblestone Cres!Situated in the prestigious neighbourhood of Maple Ridge, this coveted corner lot property showcases an elegantly updated 2-storey home. The main floor offers a splendid layout, greeting with a pleasing foyer that flows to a well-sized livingroom and updated powder room to the right. To the left, traditional French doors provide access to a charming dining space with views of the front yard, then on to the tastefully renovated eat-in kitchen with access to the backyard. A lovely family room with custom-built-ins and a fireplace wall completes this level. The second floor presents 3 ample bedrooms, a linen closet, and a stylish 4-piece bathroom. The sizable primary boasts a gorgeously chic ensuite as well as 2 large closets. The basement is fully finished with its own separate entrance, and provides an extra-large rec room/playroom, 4th bedroom, large laundry facilities with loads of storage, and an additional storage room.The backyard oasis awaits, offering a space perfectly suited for lounging or hosting gatherings. The updated fencing and mature trees provides privacy while the new deck and turf promise years of low-maintenance enjoyment. In addition, the property boasts a 2-car garage and additional parking spaces for 2 vehicles. Some notable updates include: roof replacement, new fence and back deck, synthetic turf in the backyard, furnace & A/C, garage doors, updated bathrooms, and renovated kitchen. Nested in this family-friendly neighbourhood, this offering is prized for its excellent locale, which boasts a plethora of amenities such as great schools,GO train/bus, parks, convenient access to major highways, and mall shopping, to name a few.A lovely home to call your own! (id:50886)
Property Details
| MLS® Number | E12165823 |
| Property Type | Single Family |
| Community Name | Liverpool |
| Amenities Near By | Park, Place Of Worship, Schools, Public Transit |
| Equipment Type | Water Heater |
| Features | Irregular Lot Size |
| Parking Space Total | 4 |
| Rental Equipment Type | Water Heater |
| Structure | Deck |
Building
| Bathroom Total | 3 |
| Bedrooms Above Ground | 3 |
| Bedrooms Below Ground | 1 |
| Bedrooms Total | 4 |
| Amenities | Fireplace(s) |
| Appliances | Garage Door Opener Remote(s), Dishwasher, Dryer, Garage Door Opener, Microwave, Stove, Washer, Window Coverings, Refrigerator |
| Basement Development | Finished |
| Basement Features | Separate Entrance |
| Basement Type | N/a (finished) |
| Construction Style Attachment | Detached |
| Cooling Type | Central Air Conditioning |
| Exterior Finish | Aluminum Siding, Brick |
| Fireplace Present | Yes |
| Fireplace Total | 1 |
| Foundation Type | Concrete |
| Half Bath Total | 3 |
| Heating Fuel | Natural Gas |
| Heating Type | Forced Air |
| Stories Total | 2 |
| Size Interior | 1,500 - 2,000 Ft2 |
| Type | House |
| Utility Water | Municipal Water |
Parking
| Attached Garage | |
| Garage |
Land
| Acreage | No |
| Fence Type | Fenced Yard |
| Land Amenities | Park, Place Of Worship, Schools, Public Transit |
| Landscape Features | Landscaped |
| Sewer | Sanitary Sewer |
| Size Depth | 110 Ft |
| Size Frontage | 44 Ft ,3 In |
| Size Irregular | 44.3 X 110 Ft |
| Size Total Text | 44.3 X 110 Ft |
Rooms
| Level | Type | Length | Width | Dimensions |
|---|---|---|---|---|
| Second Level | Bathroom | Measurements not available | ||
| Second Level | Bedroom | 3.33 m | 2.84 m | 3.33 m x 2.84 m |
| Second Level | Bedroom | 3.55 m | 2.84 m | 3.55 m x 2.84 m |
| Second Level | Bathroom | Measurements not available | ||
| Second Level | Primary Bedroom | 7.17 m | 3.34 m | 7.17 m x 3.34 m |
| Basement | Recreational, Games Room | 4.29 m | 9.01 m | 4.29 m x 9.01 m |
| Basement | Bedroom | 3.42 m | 4.2 m | 3.42 m x 4.2 m |
| Basement | Laundry Room | 3.41 m | 3.43 m | 3.41 m x 3.43 m |
| Main Level | Living Room | 3.63 m | 4.97 m | 3.63 m x 4.97 m |
| Main Level | Family Room | 4.73 m | 4.26 m | 4.73 m x 4.26 m |
| Main Level | Dining Room | 2.99 m | 3.94 m | 2.99 m x 3.94 m |
| Main Level | Kitchen | 2.99 m | 3.32 m | 2.99 m x 3.32 m |
| Main Level | Eating Area | 2.98 m | 2.27 m | 2.98 m x 2.27 m |
https://www.realtor.ca/real-estate/28350812/1138-pebblestone-crescent-pickering-liverpool-liverpool
Contact Us
Contact us for more information
Julie Hua
Salesperson
1044 Cannon St East Unit T
Hamilton, Ontario L8L 2H7
(905) 308-8333






