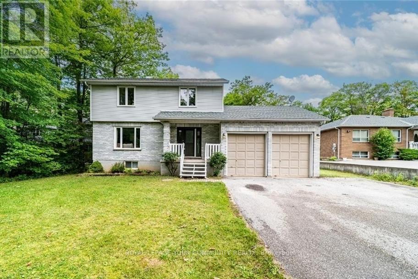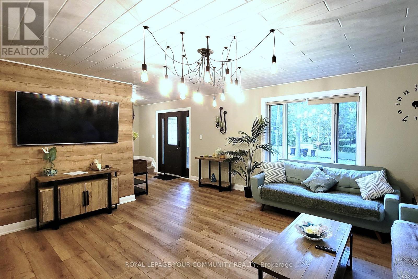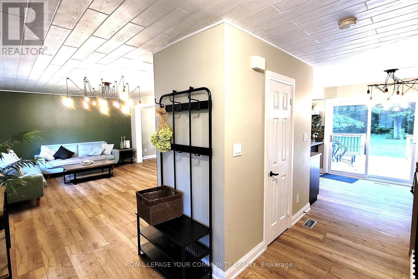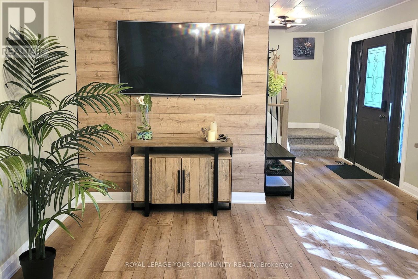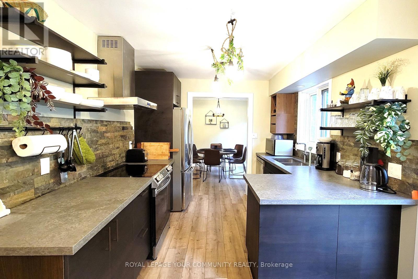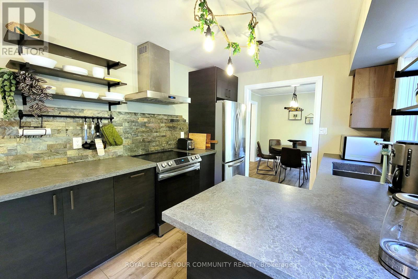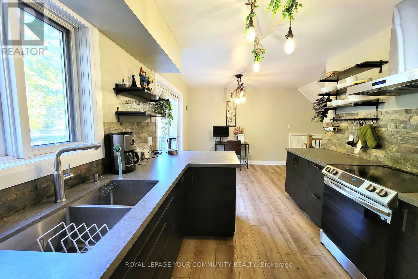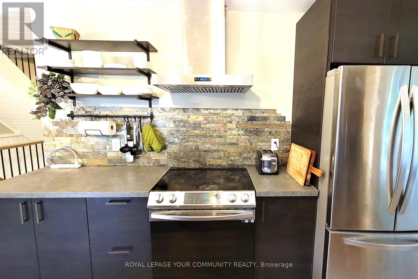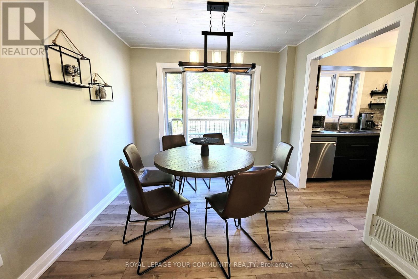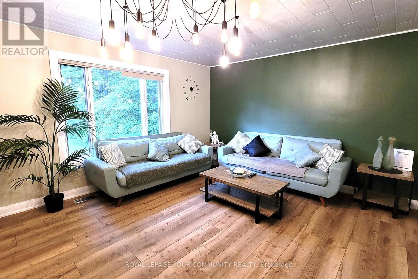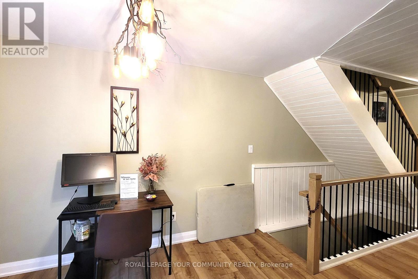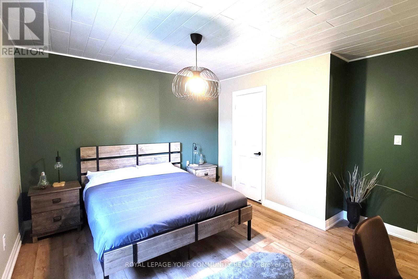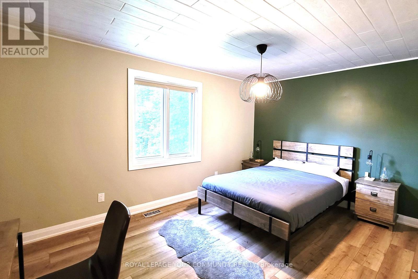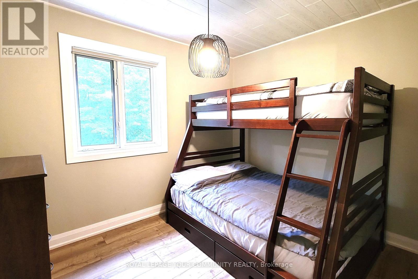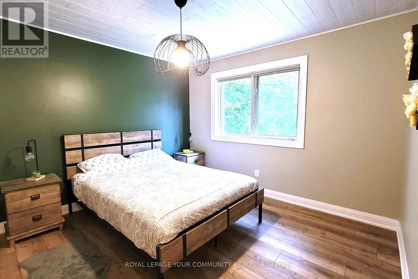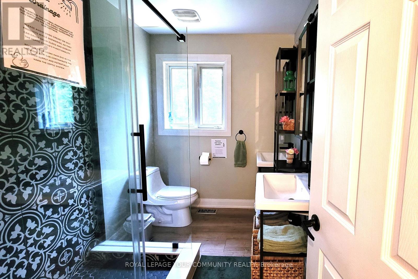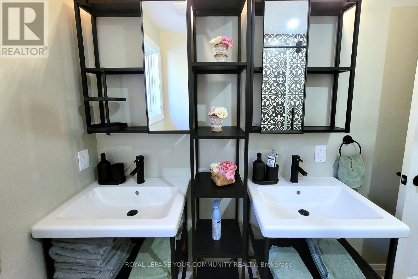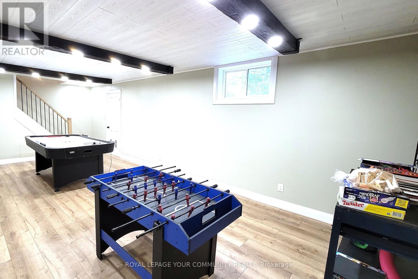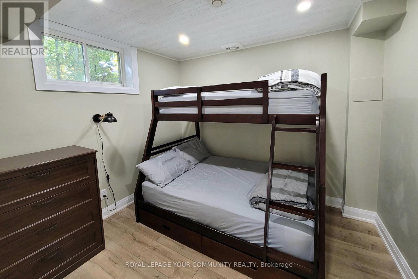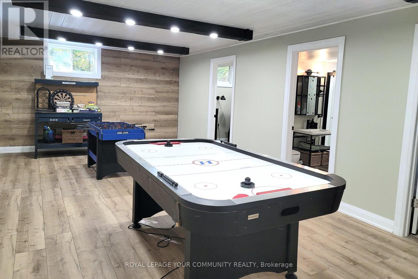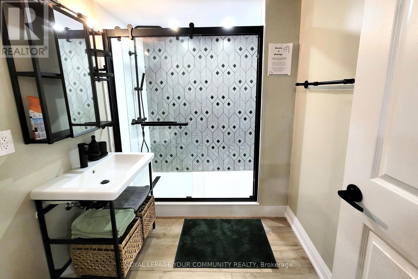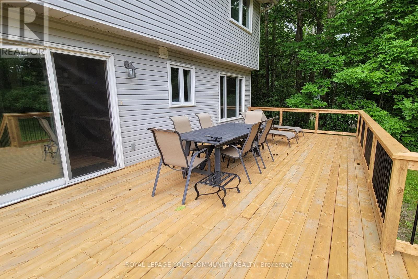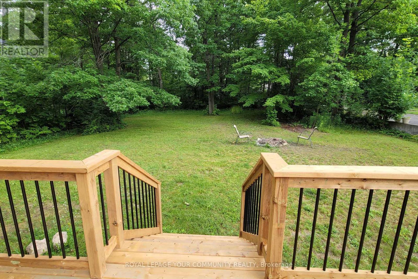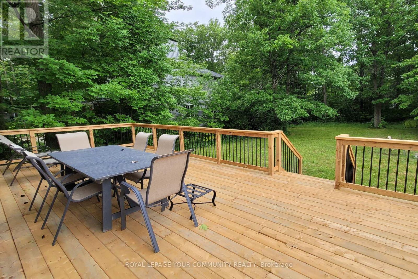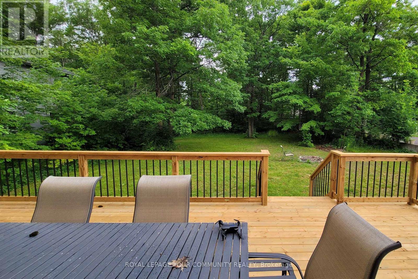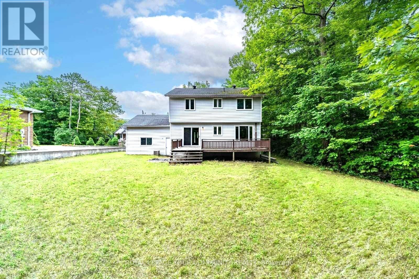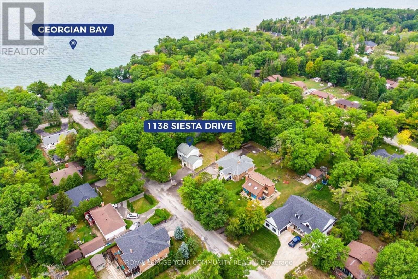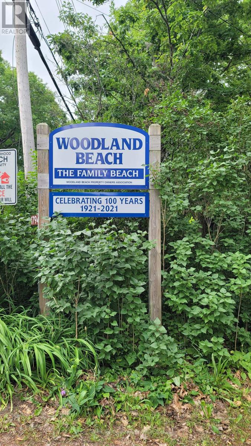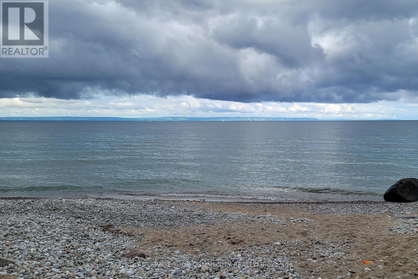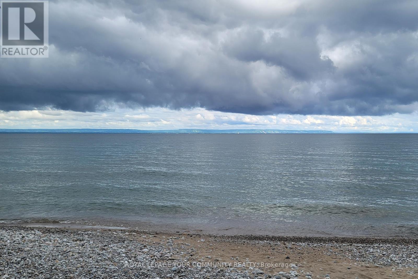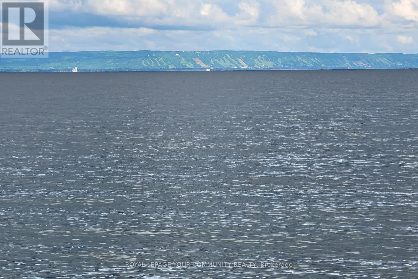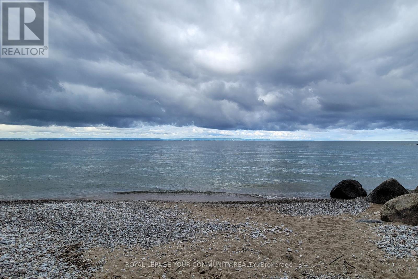1138 Siesta Drive Tiny, Ontario L0L 1P1
$760,000
Cozy, Fully Renovated Home Features 4+1 Bedrooms And 3 Washrooms In Exceptional location Just Steps Away From Woodland Beach. Current Owner Passed Tiny Township Short Term Rental Inspection For STR (License # STRTT-2024-066) Benefitting from Earning Extra Income All Year Round. All Bathrooms Completely Renovated With Modern Fixtures And Finishes, New Kitchen, Flooring, AC, Waste Pump, Deck, Water Treatment. This 2-Storey Home With Large Driveway Provides Ample Parking And 2-Car Garage With High Ceilings. The Generous Size Backyard Offers Plenty Of Mature Trees And New Entertainment-Sized Deck. This Lot Includes Conveniently Placed Septic To Make It Easy To Install Pool If Desired. Recently Finished Lower Level With 1 Bedrooms, Family/ Game Room, 3 Pc Bath And Laundry Room. Conveniently Located Just 90 Minutes From GTA, 15 Min From Wasaga Beach, 30 Min From Horseshoe Valley, 9 Min From Famous Tiny Marsh Known For Excellent Fishing And Hunting. (id:50886)
Property Details
| MLS® Number | S12043190 |
| Property Type | Single Family |
| Community Name | Rural Tiny |
| Amenities Near By | Beach |
| Features | Wooded Area, Carpet Free, Sump Pump |
| Parking Space Total | 8 |
Building
| Bathroom Total | 3 |
| Bedrooms Above Ground | 4 |
| Bedrooms Below Ground | 1 |
| Bedrooms Total | 5 |
| Appliances | Water Heater, Water Softener, Dishwasher, Dryer, Microwave, Hood Fan, Stove, Washer, Water Treatment, Refrigerator |
| Basement Development | Finished |
| Basement Type | N/a (finished) |
| Construction Style Attachment | Detached |
| Cooling Type | Central Air Conditioning |
| Exterior Finish | Brick Facing, Vinyl Siding |
| Flooring Type | Vinyl |
| Foundation Type | Poured Concrete |
| Half Bath Total | 1 |
| Heating Fuel | Natural Gas |
| Heating Type | Forced Air |
| Stories Total | 2 |
| Size Interior | 1,100 - 1,500 Ft2 |
| Type | House |
| Utility Water | Drilled Well |
Parking
| Attached Garage | |
| Garage |
Land
| Acreage | No |
| Land Amenities | Beach |
| Sewer | Septic System |
| Size Depth | 194 Ft |
| Size Frontage | 73 Ft ,2 In |
| Size Irregular | 73.2 X 194 Ft ; 84.05 X 193.85 X 73.24 X 190.04 Ft |
| Size Total Text | 73.2 X 194 Ft ; 84.05 X 193.85 X 73.24 X 190.04 Ft |
Rooms
| Level | Type | Length | Width | Dimensions |
|---|---|---|---|---|
| Second Level | Primary Bedroom | 3.81 m | 3.42 m | 3.81 m x 3.42 m |
| Second Level | Bedroom 2 | 3.94 m | 3.2 m | 3.94 m x 3.2 m |
| Second Level | Bedroom 3 | 3.2 m | 2.69 m | 3.2 m x 2.69 m |
| Second Level | Bedroom 4 | 4.52 m | 3.96 m | 4.52 m x 3.96 m |
| Basement | Bedroom | Measurements not available | ||
| Basement | Recreational, Games Room | Measurements not available | ||
| Basement | Laundry Room | Measurements not available | ||
| Ground Level | Living Room | 5.28 m | 4.09 m | 5.28 m x 4.09 m |
| Ground Level | Dining Room | 3 m | 2.9 m | 3 m x 2.9 m |
| Ground Level | Kitchen | 5.69 m | 3.42 m | 5.69 m x 3.42 m |
https://www.realtor.ca/real-estate/28077629/1138-siesta-drive-tiny-rural-tiny
Contact Us
Contact us for more information
Natasha Osadchuk
Salesperson
www.teamosadchuk.com
8854 Yonge Street
Richmond Hill, Ontario L4C 0T4
(905) 731-2000
(905) 886-7556
Vladimir Osadchuk
Salesperson
www.teamosadchuk.com/
8854 Yonge Street
Richmond Hill, Ontario L4C 0T4
(905) 731-2000
(905) 886-7556

