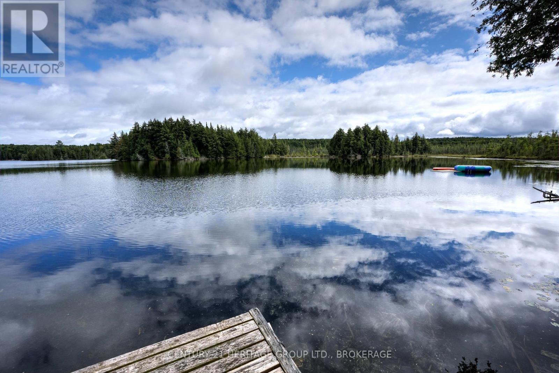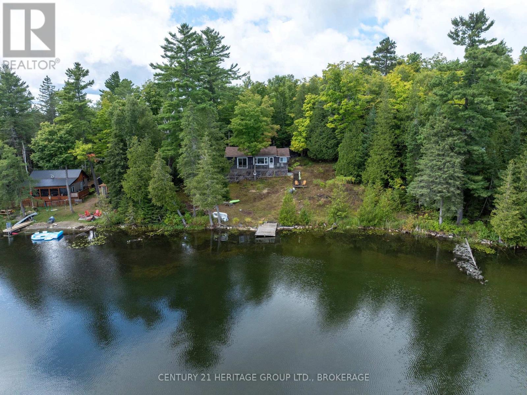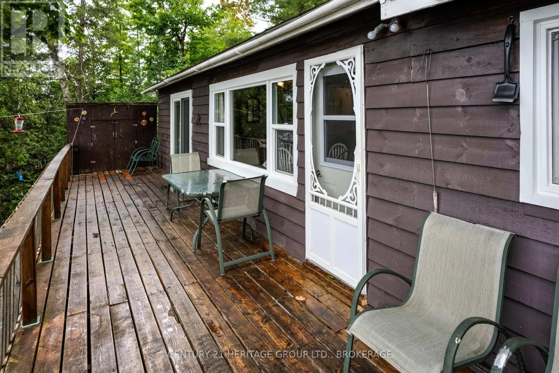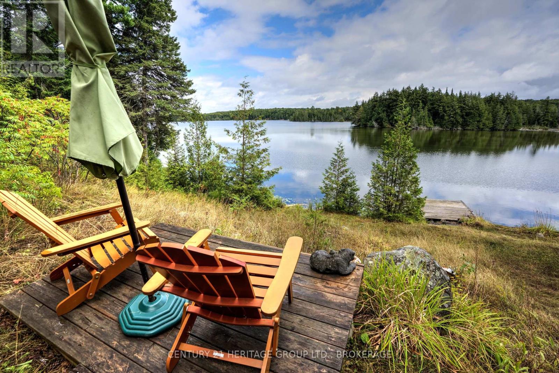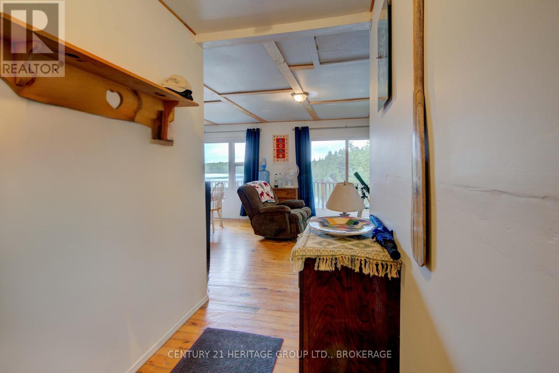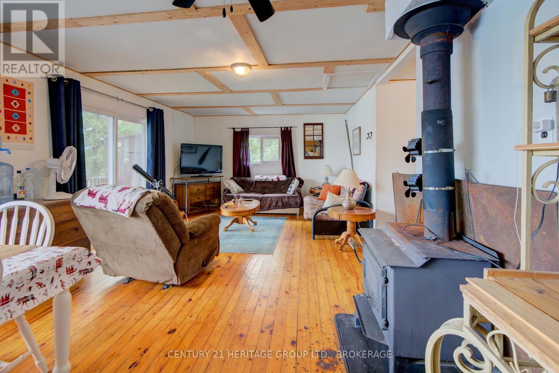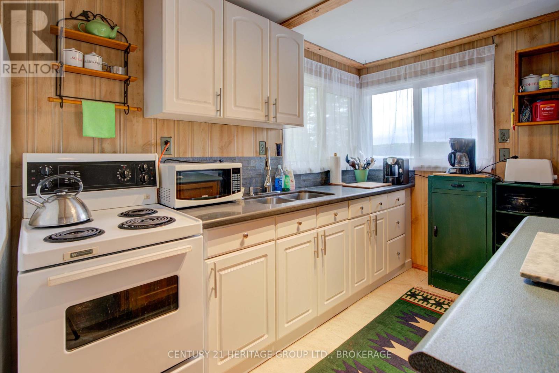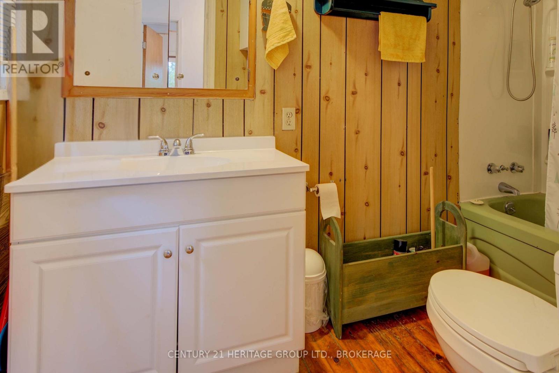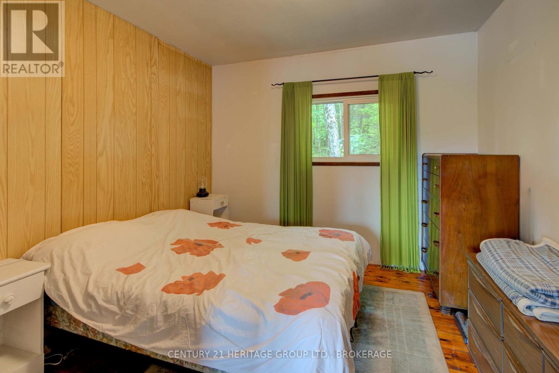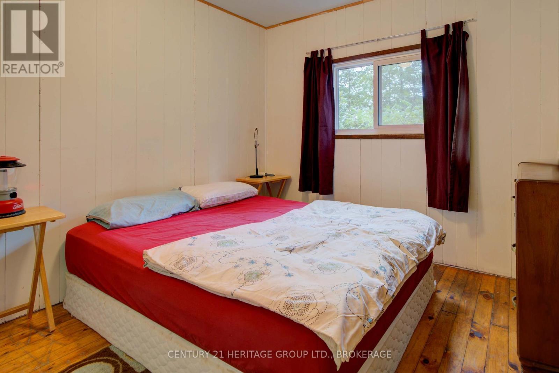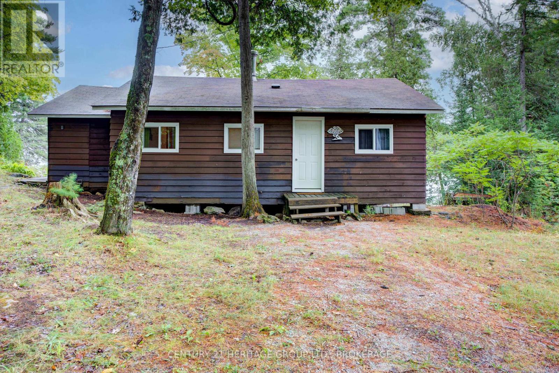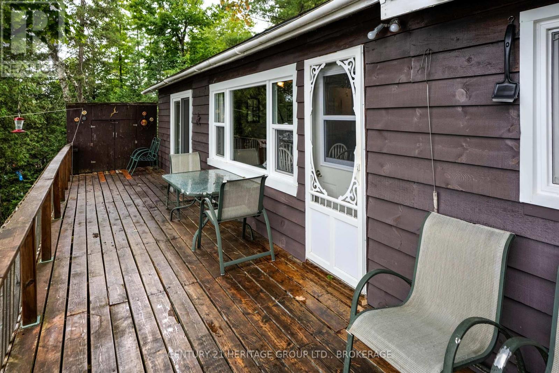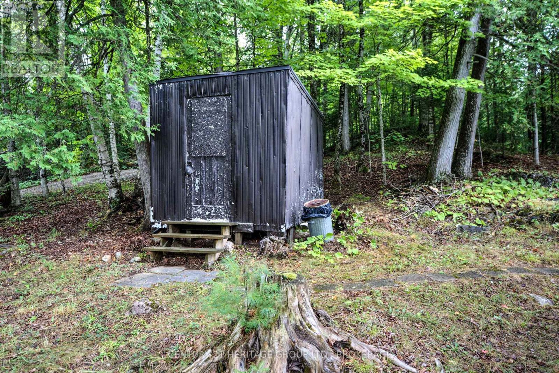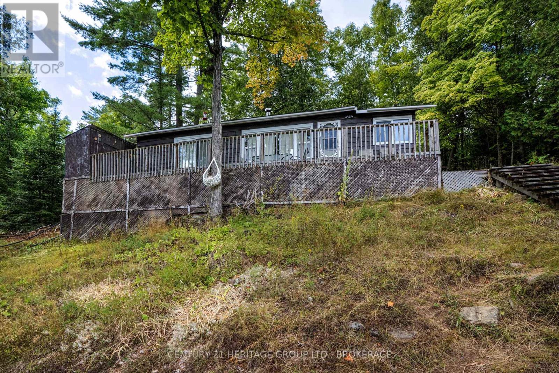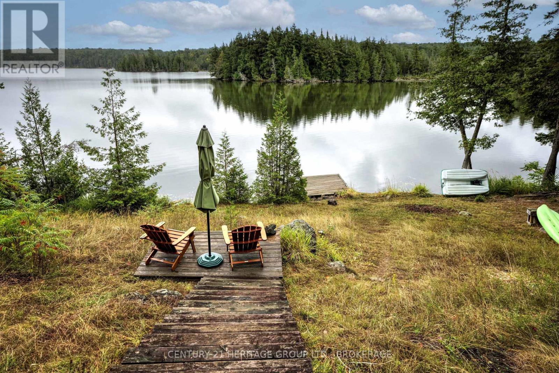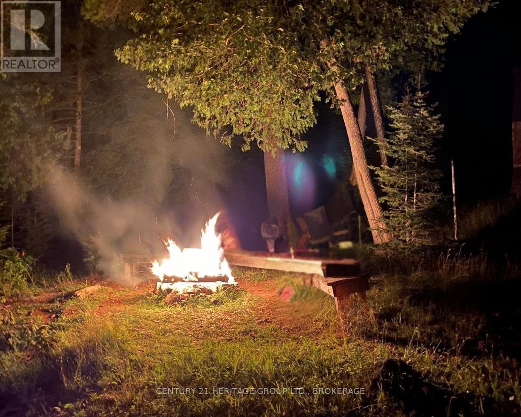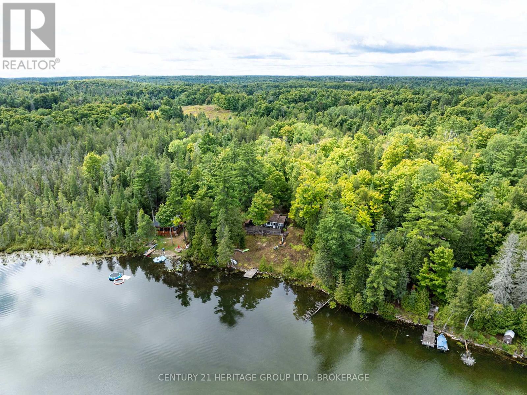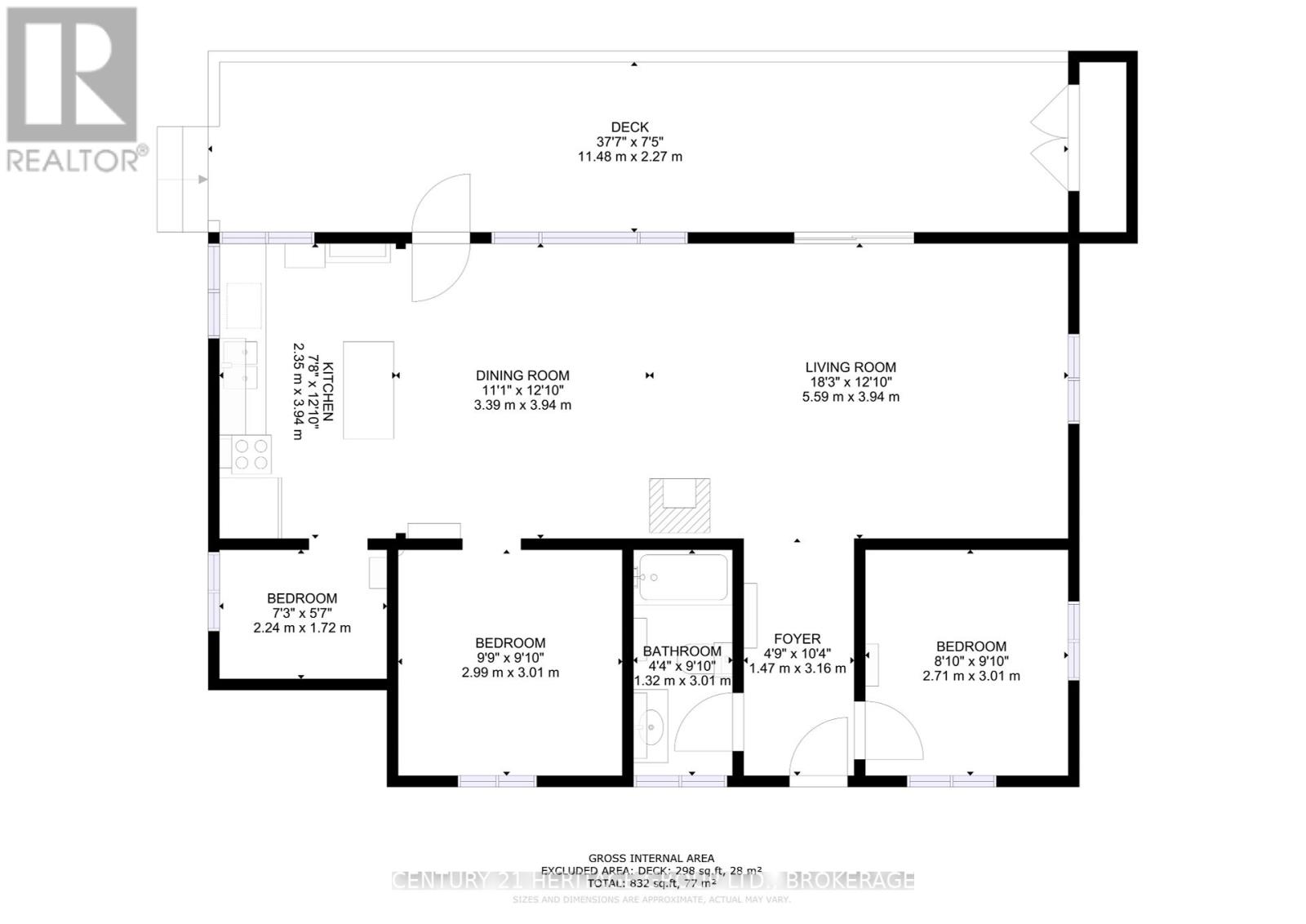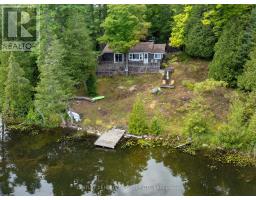1138a Watkins Lane Frontenac, Ontario K0H 1C0
$469,000
Welcome to your lakeside retreat on the shores of beautiful Malcolm Lake near Ardoch! This very private, charming 3-season vintage cottage sits on incredible lot with 175 feet of owned waterfront, offering unobstructed east-facing views, the perfect spot to enjoy your morning coffee as the sun rises across the water. Access is easy and reliable, via a township-maintained road with a short stretch of privately maintained lane off Smith Road. Just minutes away, the renowned Dark Sky Reserve provides world-class stargazing and endless outdoor adventures, making this an all-seasons family escape. Malcolm Lake itself spans 512 acres, with a maximum depth of 22 and an average of 7perfect for swimming, boating, fishing, canoeing, and kayaking. It also connects to Ardoch Lake (locally known as Green Lake), a more private gem where anglers can reel in Walleye, Northern Pike, and both Large and Smallmouth Bass. Recent updates include; bathroom vanity & toilet, new shingles, doors, and windows & refreshed kitchen cupboards Whether you're looking for a family getaway, a quiet fishing spot, or simply a place to unwind surrounded by nature, this property checks all the boxes. Conveniently located within 90 minutes of Ottawa, 3 hours from Toronto and 4 hours from Montreal. Discover this ideal blend of escape and accessibility. (id:50886)
Property Details
| MLS® Number | X12373439 |
| Property Type | Single Family |
| Community Name | 53 - Frontenac North |
| Easement | Unknown |
| Features | Carpet Free |
| Parking Space Total | 4 |
| Structure | Dock |
| View Type | Lake View, View Of Water, Unobstructed Water View |
| Water Front Type | Waterfront |
Building
| Bathroom Total | 1 |
| Bedrooms Above Ground | 3 |
| Bedrooms Total | 3 |
| Age | 51 To 99 Years |
| Appliances | Water Heater, Water Treatment, Furniture, Microwave, Stove, Window Coverings, Refrigerator |
| Architectural Style | Bungalow |
| Construction Style Attachment | Detached |
| Exterior Finish | Wood |
| Fireplace Present | Yes |
| Fireplace Total | 1 |
| Fireplace Type | Woodstove |
| Foundation Type | Block |
| Heating Fuel | Wood |
| Heating Type | Other |
| Stories Total | 1 |
| Size Interior | 700 - 1,100 Ft2 |
| Type | House |
| Utility Water | Lake/river Water Intake |
Parking
| No Garage |
Land
| Access Type | Private Road, Private Docking |
| Acreage | No |
| Sewer | Septic System |
| Size Depth | 155 Ft |
| Size Frontage | 176 Ft |
| Size Irregular | 176 X 155 Ft |
| Size Total Text | 176 X 155 Ft |
| Zoning Description | Sr |
Rooms
| Level | Type | Length | Width | Dimensions |
|---|---|---|---|---|
| Main Level | Bedroom | 3.01 m | 2.99 m | 3.01 m x 2.99 m |
| Main Level | Bedroom 2 | 3.01 m | 2.71 m | 3.01 m x 2.71 m |
| Main Level | Bedroom 3 | 2.24 m | 1.72 m | 2.24 m x 1.72 m |
| Main Level | Bathroom | 3.01 m | 1.32 m | 3.01 m x 1.32 m |
| Main Level | Living Room | 5.59 m | 3.94 m | 5.59 m x 3.94 m |
| Main Level | Dining Room | 3.94 m | 3.39 m | 3.94 m x 3.39 m |
| Main Level | Kitchen | 3.94 m | 2.35 m | 3.94 m x 2.35 m |
| Main Level | Foyer | 3.16 m | 1.47 m | 3.16 m x 1.47 m |
Utilities
| Electricity | Installed |
Contact Us
Contact us for more information
Mark Strachan
Salesperson
www.facebook.com/markexpkingston
914 Princess Street
Kingston, Ontario K7L 1H1
(613) 817-8380
(613) 817-8390


