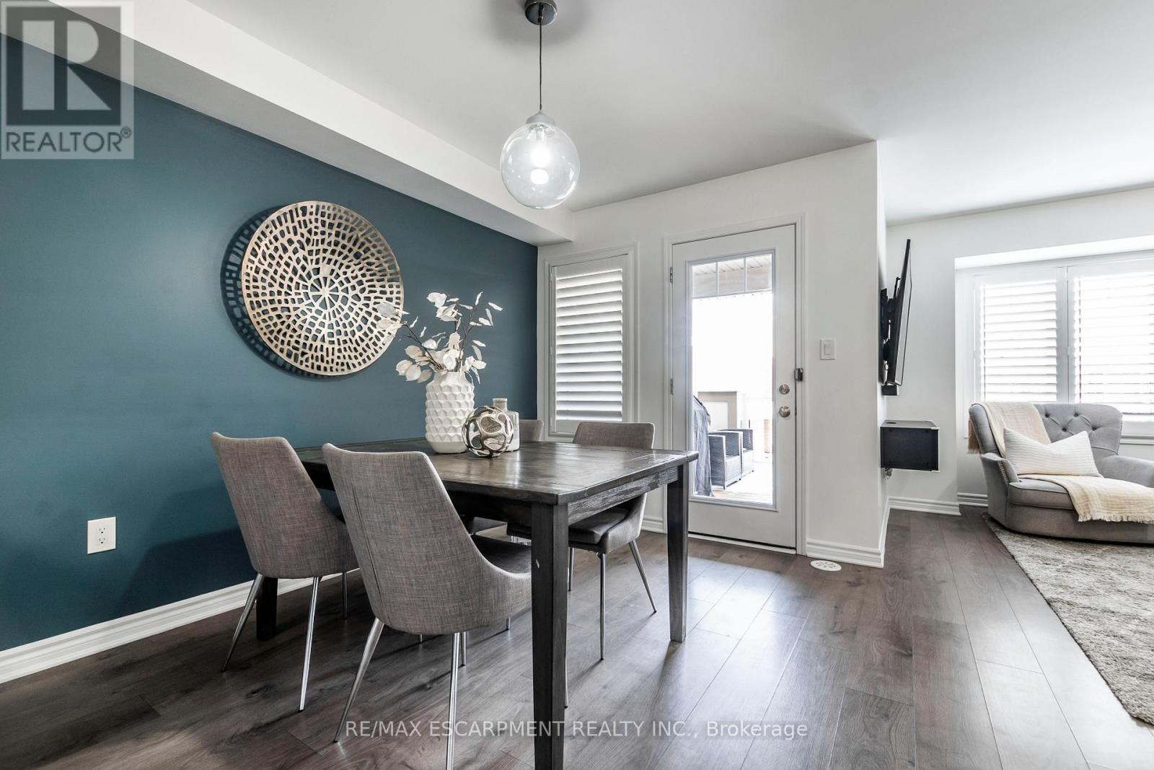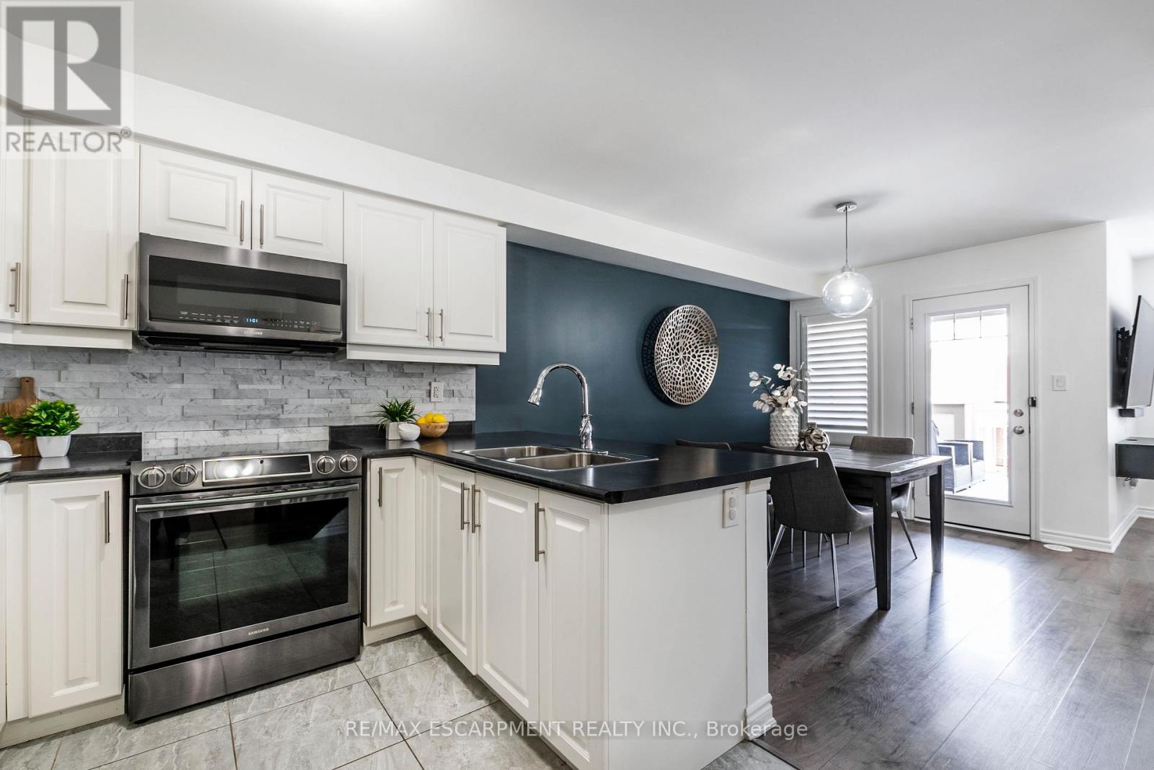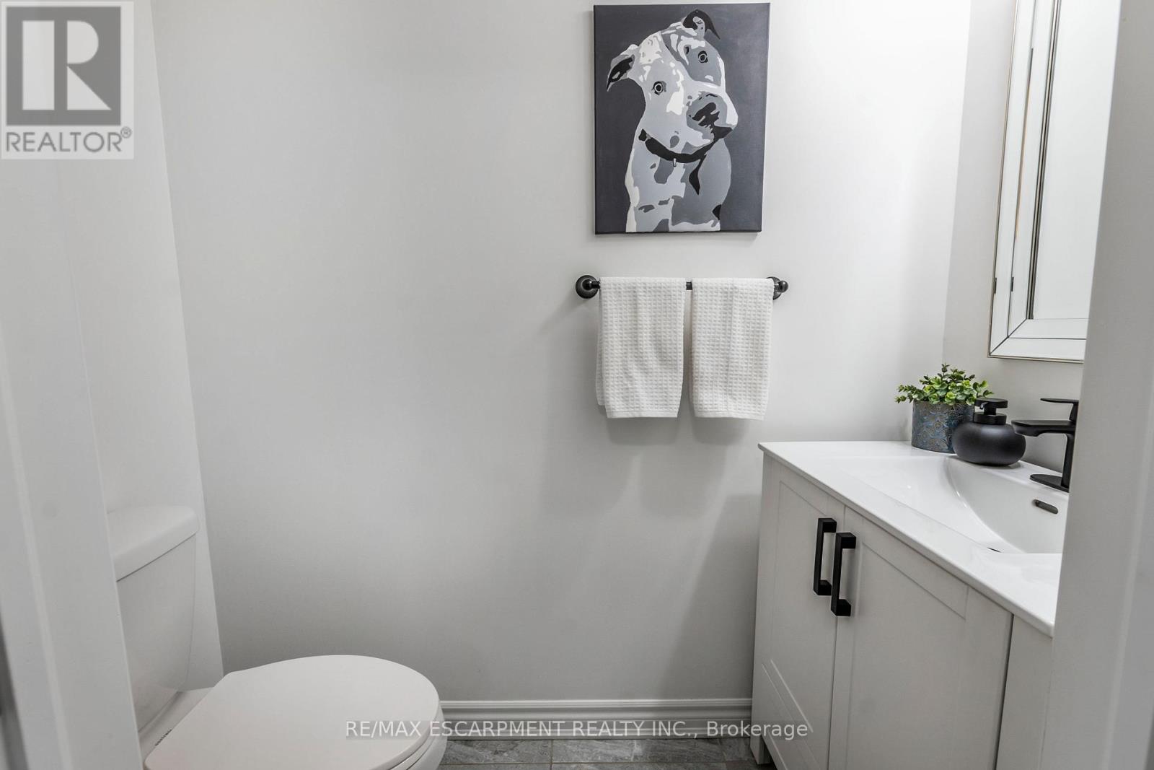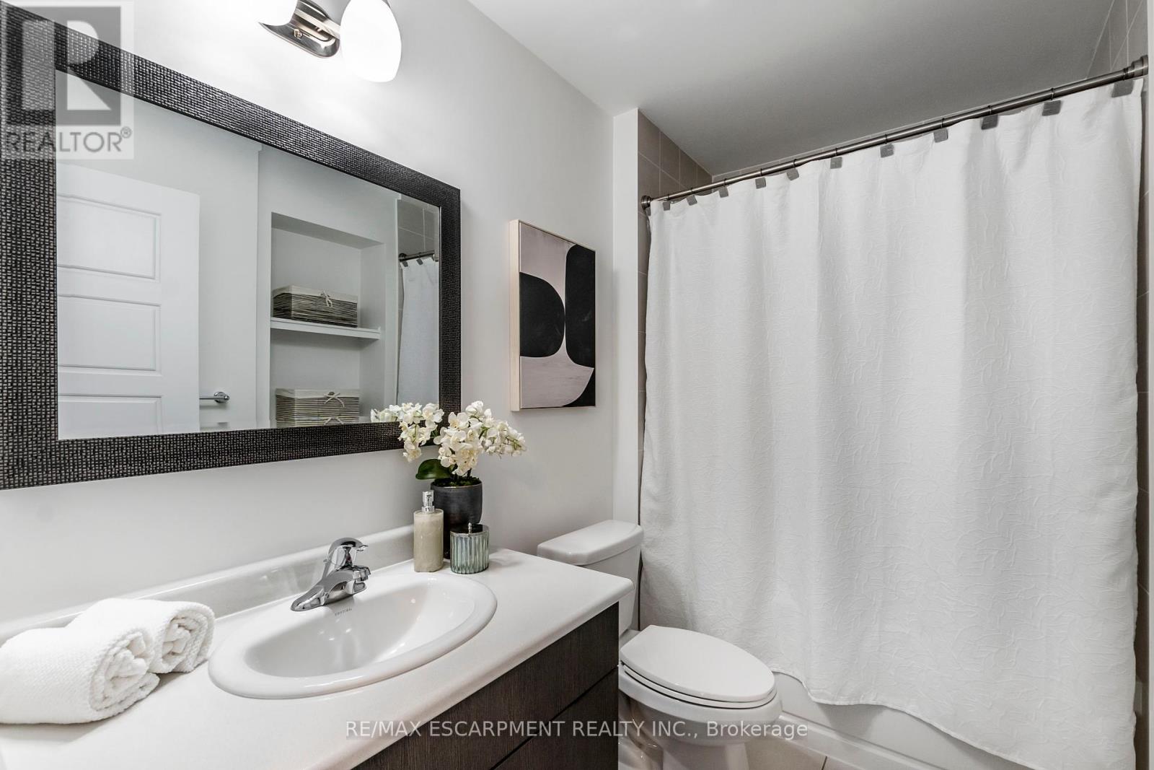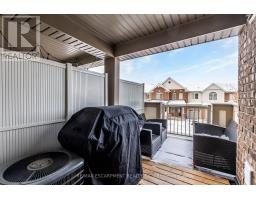1139 Duignan Crescent Milton, Ontario L9E 1C3
$829,900
This 3-storey freehold townhouse, built in 2018, offers a stylish and low-maintenance lifestyle. The main living area level shines with an eat-in kitchen equipped with high-end appliances, a massive pantry, a striking backsplash, and a walkout to a private balcony. The sun-filled living area is perfect for relaxing or entertaining and features an open concept design. Offering two spacious bedrooms, each with its own ensuite! It's like having two primary bedrooms! The primary bedroom boasts a walk-in closet, an additional second closet, and a sleek 3-piece ensuite with over-sized shower. Powder room and laundry conveniently located on the second level. On the entry level, a versatile room can function as a home office, gym, or even a third bedroom. With parking for three cars and inside access to garage, this home is as practical as it is beautiful ... and it's carpet-free! You will love that this home combines modern finishes with a thoughtful design, making it a standout choice! **** EXTRAS **** Located within walking distance to schools, parks, shopping and restaurants and offers easy highway access. (id:50886)
Open House
This property has open houses!
2:00 pm
Ends at:4:00 pm
Property Details
| MLS® Number | W11926553 |
| Property Type | Single Family |
| Community Name | 1032 - FO Ford |
| AmenitiesNearBy | Hospital, Park, Schools |
| EquipmentType | Water Heater |
| Features | Carpet Free |
| ParkingSpaceTotal | 3 |
| RentalEquipmentType | Water Heater |
Building
| BathroomTotal | 3 |
| BedroomsAboveGround | 2 |
| BedroomsTotal | 2 |
| Appliances | Garage Door Opener Remote(s), Water Heater - Tankless, Dryer, Refrigerator, Stove, Washer, Window Coverings |
| ConstructionStyleAttachment | Attached |
| CoolingType | Central Air Conditioning |
| ExteriorFinish | Brick, Vinyl Siding |
| FlooringType | Vinyl, Tile |
| FoundationType | Concrete |
| HalfBathTotal | 1 |
| HeatingFuel | Natural Gas |
| HeatingType | Forced Air |
| StoriesTotal | 3 |
| SizeInterior | 1499.9875 - 1999.983 Sqft |
| Type | Row / Townhouse |
| UtilityWater | Municipal Water |
Parking
| Garage | |
| Inside Entry | |
| Tandem |
Land
| Acreage | No |
| LandAmenities | Hospital, Park, Schools |
| Sewer | Sanitary Sewer |
| SizeDepth | 44 Ft ,3 In |
| SizeFrontage | 21 Ft |
| SizeIrregular | 21 X 44.3 Ft |
| SizeTotalText | 21 X 44.3 Ft|under 1/2 Acre |
Rooms
| Level | Type | Length | Width | Dimensions |
|---|---|---|---|---|
| Second Level | Living Room | 3.64 m | 4.66 m | 3.64 m x 4.66 m |
| Second Level | Dining Room | 2.94 m | 3.85 m | 2.94 m x 3.85 m |
| Second Level | Kitchen | 3.02 m | 2.57 m | 3.02 m x 2.57 m |
| Third Level | Primary Bedroom | 3.01 m | 5.81 m | 3.01 m x 5.81 m |
| Third Level | Bathroom | 2.91 m | 1.72 m | 2.91 m x 1.72 m |
| Third Level | Bedroom 2 | 3.75 m | 2.73 m | 3.75 m x 2.73 m |
| Third Level | Bathroom | 1.61 m | 2.61 m | 1.61 m x 2.61 m |
| Main Level | Office | 2.94 m | 2.85 m | 2.94 m x 2.85 m |
| Main Level | Utility Room | 0.8 m | 2.09 m | 0.8 m x 2.09 m |
https://www.realtor.ca/real-estate/27809259/1139-duignan-crescent-milton-1032-fo-ford-1032-fo-ford
Interested?
Contact us for more information
Hilda Campbell
Salesperson
502 Brant St #1a
Burlington, Ontario L7R 2G4







