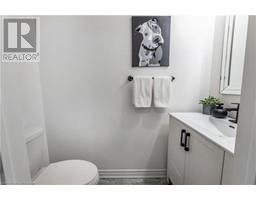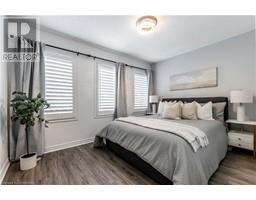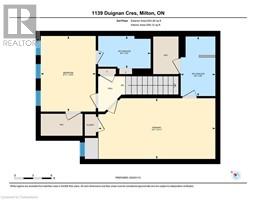1139 Duignan Crescent Milton, Ontario L9E 1C3
$829,900
This 3-storey freehold townhouse, built in 2018, offers a stylish and low-maintenance lifestyle.The main living area level shines with an eat-in kitchen equipped with high-end appliances, a massive pantry, a striking backsplash, and a walkout to a private balcony. The sun-filled living area is perfect for relaxing or entertaining and features an open concept design. Offering two spacious bedrooms, each with its own ensuite! It's like having two primary bedrooms! The primary bedroom boasts a walk-in closet, an additional second closet, and a sleek 3-piece ensuite with over-sized shower. Powder room and laundry conveniently located on the second level. On the entry level, a versatile room can function as a home office, gym, or even a third bedroom. With parking for three cars and inside access to garage, this home is as practical as it is beautiful ... and it's carpet-free! You will love that this home combines modern finishes with a thoughtful design, making it a standout choice! (id:50886)
Property Details
| MLS® Number | 40690734 |
| Property Type | Single Family |
| AmenitiesNearBy | Hospital, Park, Schools, Shopping |
| Features | Automatic Garage Door Opener |
| ParkingSpaceTotal | 3 |
Building
| BathroomTotal | 3 |
| BedroomsAboveGround | 2 |
| BedroomsTotal | 2 |
| Appliances | Central Vacuum - Roughed In, Dishwasher, Dryer, Refrigerator, Stove, Washer, Microwave Built-in, Hood Fan, Window Coverings, Garage Door Opener |
| ArchitecturalStyle | 3 Level |
| BasementType | None |
| ConstructedDate | 2018 |
| ConstructionStyleAttachment | Attached |
| CoolingType | Central Air Conditioning |
| ExteriorFinish | Brick Veneer, Vinyl Siding |
| HalfBathTotal | 1 |
| HeatingFuel | Natural Gas |
| HeatingType | Forced Air |
| StoriesTotal | 3 |
| SizeInterior | 1526 Sqft |
| Type | Row / Townhouse |
| UtilityWater | Municipal Water |
Parking
| Attached Garage |
Land
| Acreage | No |
| LandAmenities | Hospital, Park, Schools, Shopping |
| Sewer | Municipal Sewage System |
| SizeDepth | 44 Ft |
| SizeFrontage | 21 Ft |
| SizeTotalText | Under 1/2 Acre |
| ZoningDescription | Rmd2*209 |
Rooms
| Level | Type | Length | Width | Dimensions |
|---|---|---|---|---|
| Second Level | 2pc Bathroom | 3'0'' x 6'3'' | ||
| Second Level | Eat In Kitchen | 9'11'' x 8'5'' | ||
| Second Level | Dining Room | 9'8'' x 12'7'' | ||
| Second Level | Living Room | 11'11'' x 15'3'' | ||
| Third Level | Full Bathroom | 5'3'' x 8'7'' | ||
| Third Level | Bedroom | 12'4'' x 8'11'' | ||
| Third Level | Full Bathroom | 9'8'' x 5'8'' | ||
| Third Level | Primary Bedroom | 9'11'' x 19'1'' | ||
| Main Level | Utility Room | 2'7'' x 6'10'' | ||
| Main Level | Office | 9'8'' x 9'4'' |
https://www.realtor.ca/real-estate/27809025/1139-duignan-crescent-milton
Interested?
Contact us for more information
Hilda Campbell
Salesperson
502 Brant Street Unit 1a
Burlington, Ontario L7R 2G4











































