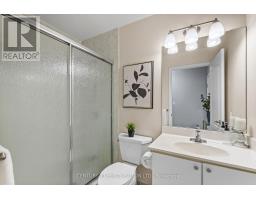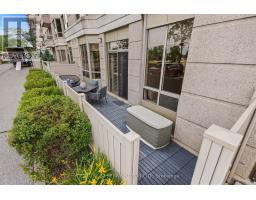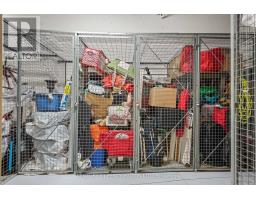114 - 1000 The Esplanade N Pickering (Town Centre), Ontario L1V 6V4
$685,999Maintenance, Heat, Electricity, Water, Cable TV, Common Area Maintenance, Insurance, Parking
$771.83 Monthly
Maintenance, Heat, Electricity, Water, Cable TV, Common Area Maintenance, Insurance, Parking
$771.83 MonthlyThis Bright & Spacious 2-Bedroom, 2-Bathroom Ground-Floor Condominium Offers Comfort & Convenience In A Secure, Gated Community. W/24-Hour Security At The Gatehouse, Residents Enjoy Peace Of Mind & Privacy. The Unit Boasts 9-Foot Ceilings & An Open Layout, W/ Large Windows That Fill The Space With Natural Light. Both Bedrooms Are Generously Sized, And The Bathrooms Are Well-Appointed. The Monthly Maintenance Fee Includes All UtilitiesElectricity, Water, Heating, Cable, And High-Speed InternetEnsuring A Hassle-Free Lifestyle. You Also Have A Gated Patio, Perfect For Enjoying Outdoor Relaxation In Your Own Private Space. Residents Enjoy A Range Of Amenities, Including An Outdoor Pool, Saunas, A Party Room, Gym, Billiards Room, And Library, Offering Plenty Of Options For Recreation And Leisure. This Condo Is Ideal For Those Seeking A Low-Maintenance Lifestyle, Combining Comfort, Security, And Great Amenities In One Exceptional Package For Easy, Carefree Living. **** EXTRAS **** Walking distance to grocery stores, the mall and public transportation. (id:50886)
Property Details
| MLS® Number | E9308235 |
| Property Type | Single Family |
| Community Name | Town Centre |
| CommunityFeatures | Pet Restrictions |
| ParkingSpaceTotal | 1 |
Building
| BathroomTotal | 2 |
| BedroomsAboveGround | 2 |
| BedroomsTotal | 2 |
| Amenities | Storage - Locker |
| Appliances | Dishwasher, Dryer, Refrigerator, Washer |
| CoolingType | Central Air Conditioning |
| ExteriorFinish | Concrete |
| FlooringType | Ceramic, Laminate |
| HeatingFuel | Natural Gas |
| HeatingType | Forced Air |
| Type | Apartment |
Parking
| Underground |
Land
| Acreage | No |
Rooms
| Level | Type | Length | Width | Dimensions |
|---|---|---|---|---|
| Main Level | Kitchen | 2.7 m | 3.19 m | 2.7 m x 3.19 m |
| Main Level | Living Room | 3.42 m | 3.33 m | 3.42 m x 3.33 m |
| Main Level | Dining Room | 2.5 m | 3.33 m | 2.5 m x 3.33 m |
| Main Level | Primary Bedroom | 5.17 m | 2.98 m | 5.17 m x 2.98 m |
| Main Level | Bedroom 2 | 2.6 m | 3.8 m | 2.6 m x 3.8 m |
Interested?
Contact us for more information
Christina Kakish
Salesperson

















































































