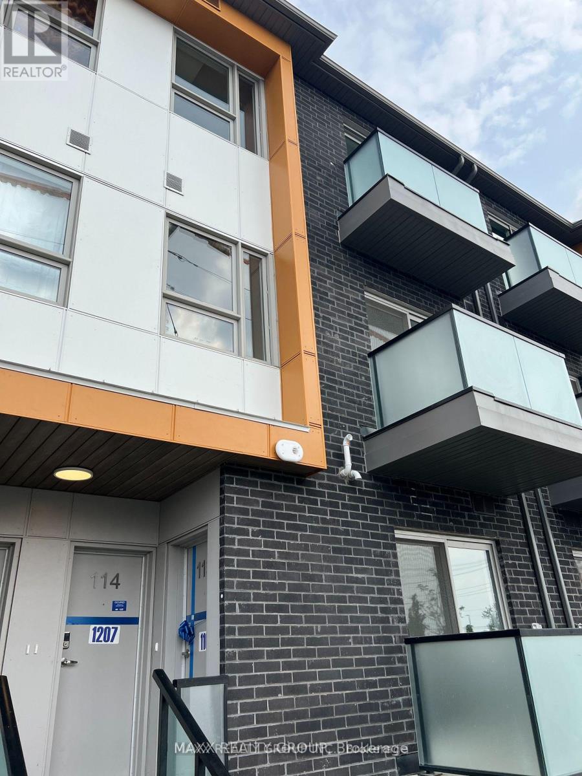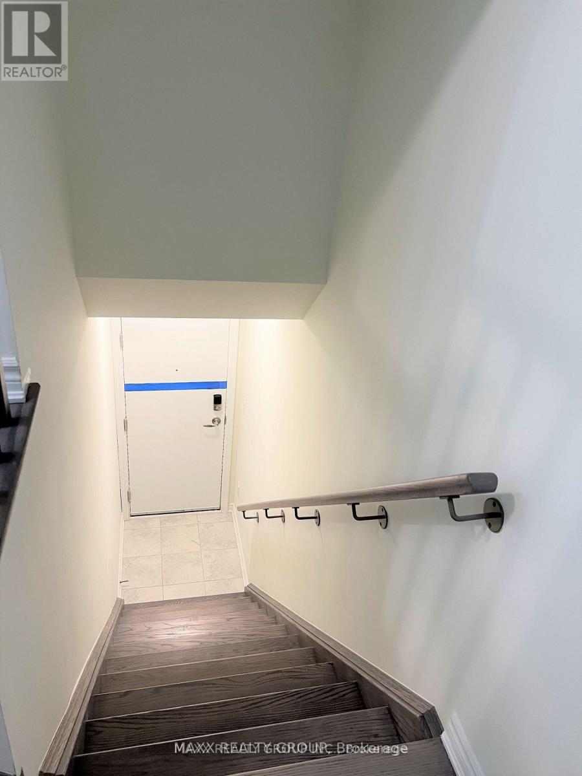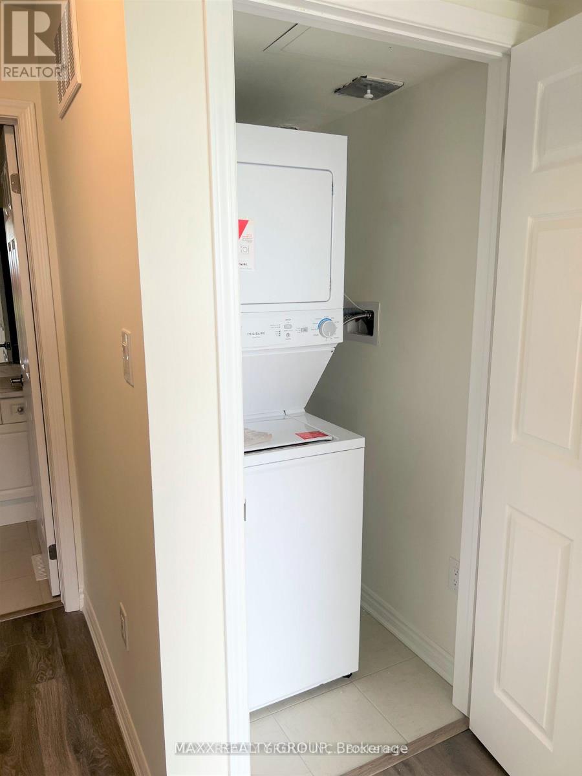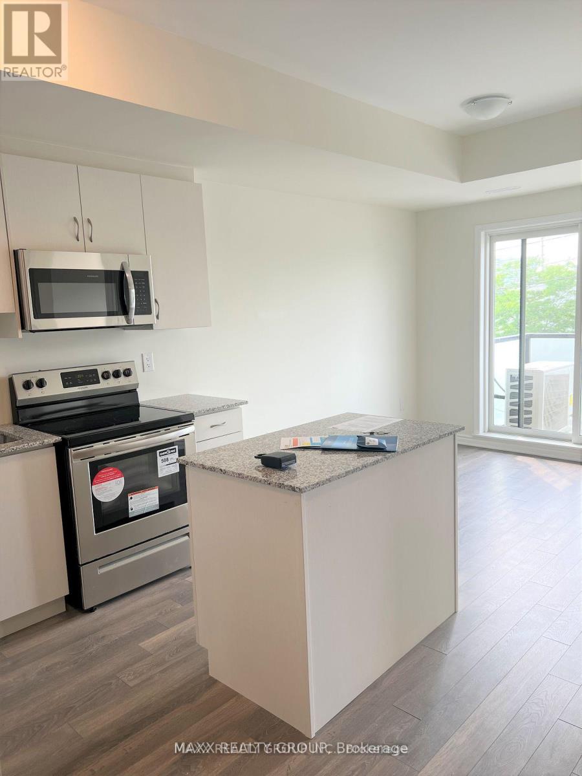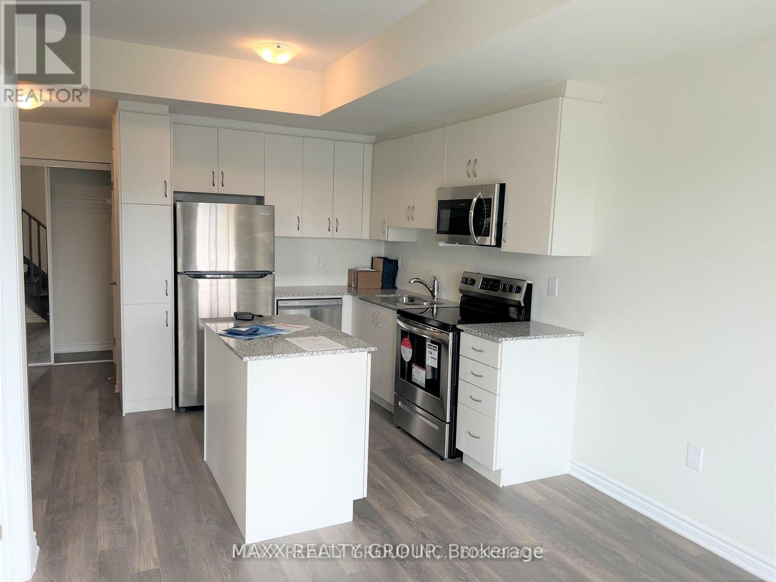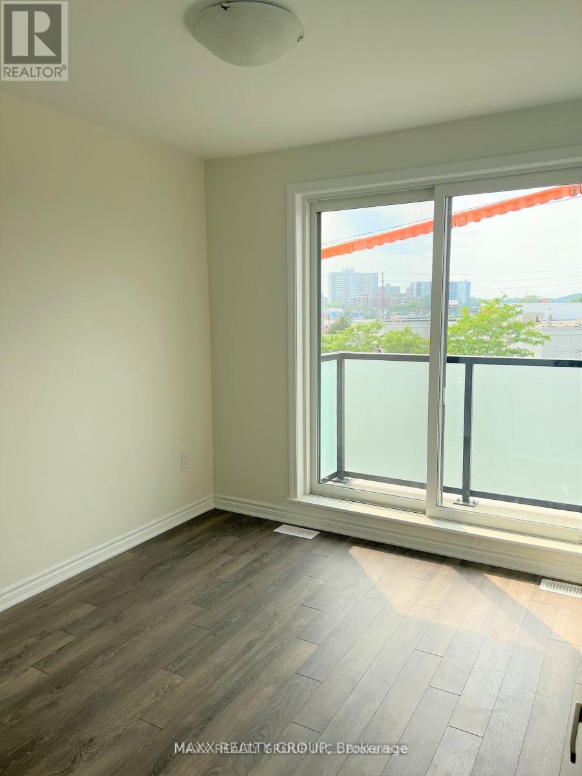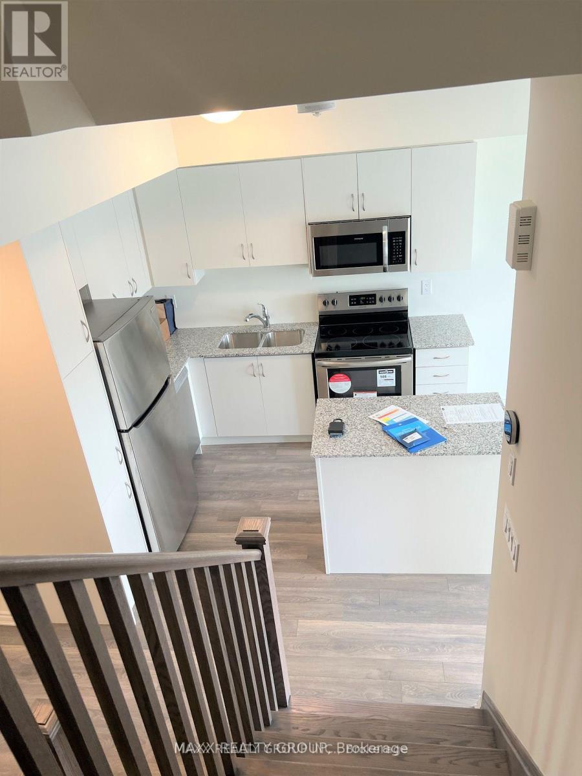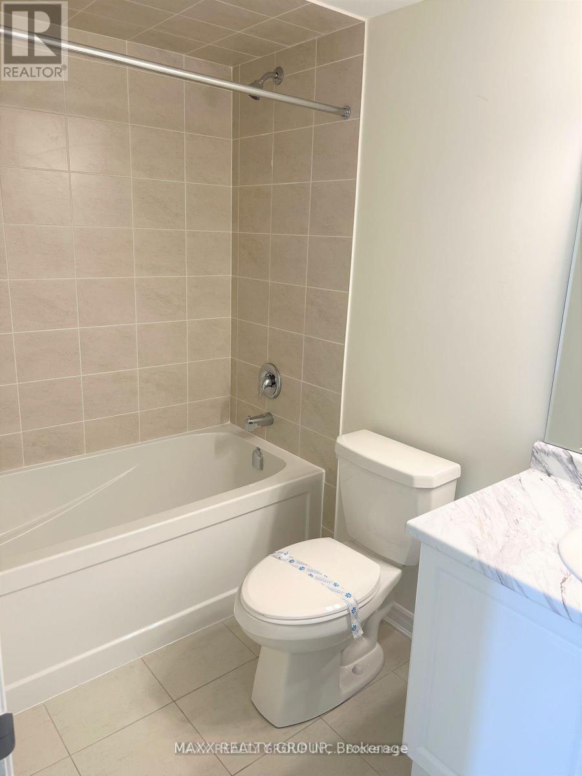114 - 1081 Danforth Road Toronto, Ontario M1J 0B2
3 Bedroom
3 Bathroom
1,000 - 1,199 ft2
Central Air Conditioning
Forced Air
$2,999 Monthly
2 Year Old, Mattamy Stacked Townhome . A Stunning 3-Bedroom, Two and half Washroom Town Home Is Located In Prime Location In Scarborough. A Luxurious open concept Living Dining Spaces, W/O to Balcony. Steps to TTC, Close to the new Eglinton LRT and Kennedy Subway Station. Steps to Shopper Drug mart, Nofrills and all other amenities. Fridge, Stove, Dishwasher, Washer & Dryer, Microwave (id:50886)
Property Details
| MLS® Number | E12511426 |
| Property Type | Single Family |
| Community Name | Eglinton East |
| Community Features | Pets Allowed With Restrictions |
| Equipment Type | Water Heater |
| Features | Balcony |
| Parking Space Total | 1 |
| Rental Equipment Type | Water Heater |
Building
| Bathroom Total | 3 |
| Bedrooms Above Ground | 3 |
| Bedrooms Total | 3 |
| Age | New Building |
| Appliances | Dishwasher, Dryer, Microwave, Stove, Washer, Refrigerator |
| Basement Type | None |
| Cooling Type | Central Air Conditioning |
| Exterior Finish | Brick |
| Half Bath Total | 1 |
| Heating Fuel | Natural Gas |
| Heating Type | Forced Air |
| Size Interior | 1,000 - 1,199 Ft2 |
| Type | Row / Townhouse |
Parking
| Underground | |
| Garage |
Land
| Acreage | No |
Rooms
| Level | Type | Length | Width | Dimensions |
|---|---|---|---|---|
| Main Level | Living Room | Measurements not available | ||
| Main Level | Kitchen | Measurements not available | ||
| Main Level | Dining Room | Measurements not available | ||
| Upper Level | Bedroom | Measurements not available | ||
| Upper Level | Bedroom 2 | Measurements not available |
Contact Us
Contact us for more information
Ghyour Ahmad Khan
Salesperson
Maxx Realty Group
3465 Platinum Dr #227
Mississauga, Ontario L5M 7N4
3465 Platinum Dr #227
Mississauga, Ontario L5M 7N4
(416) 807-4000
www.maxxrealtygroup.com/

