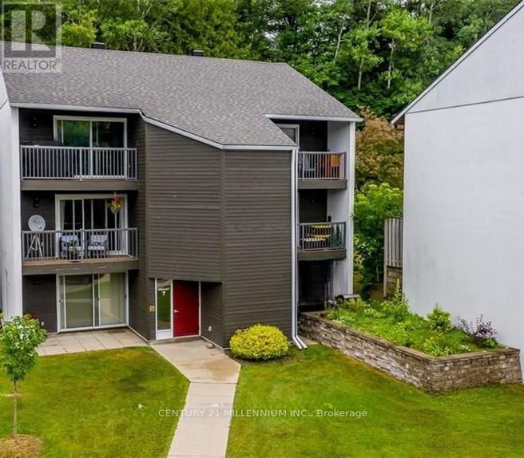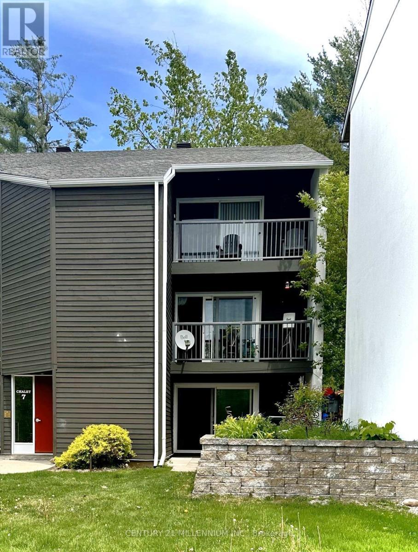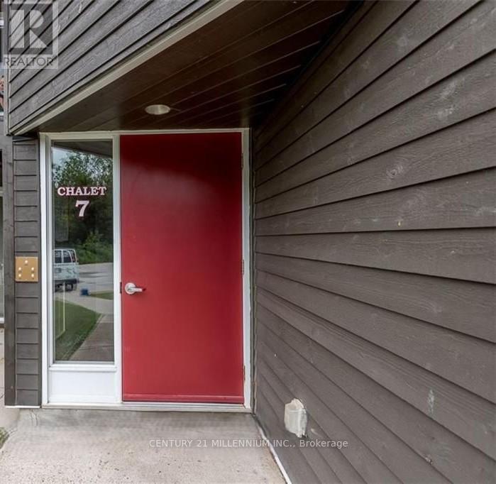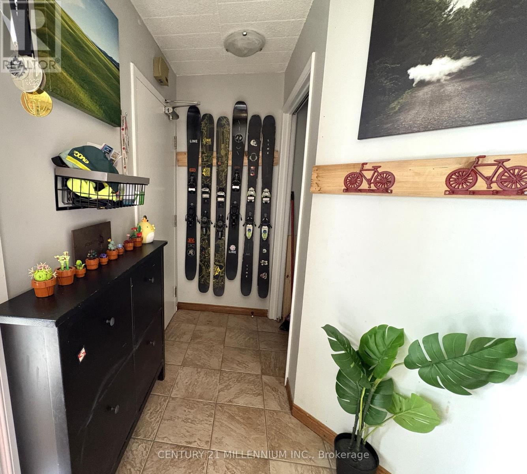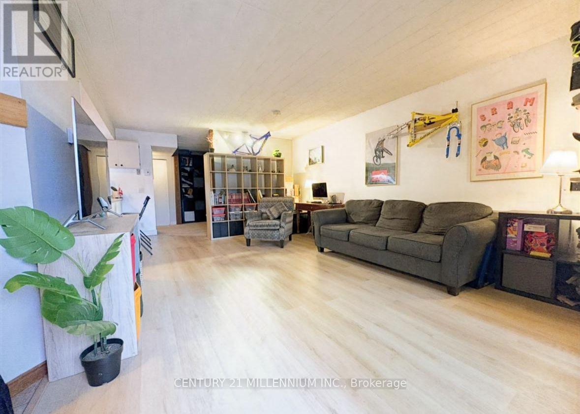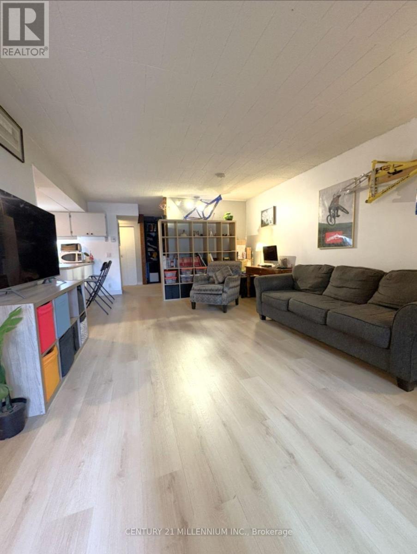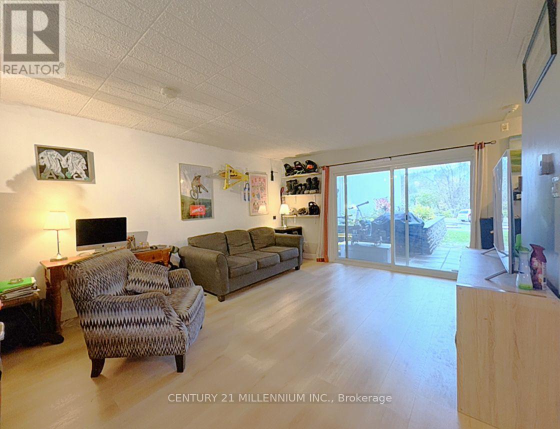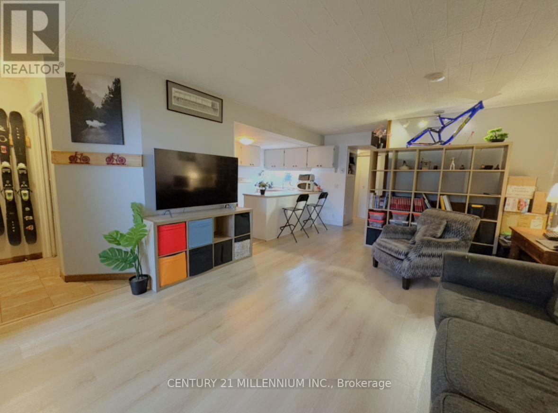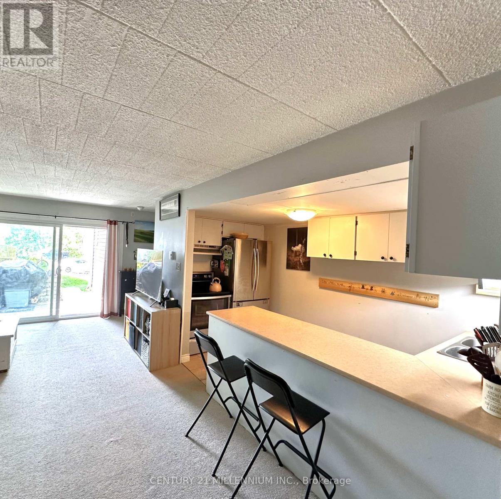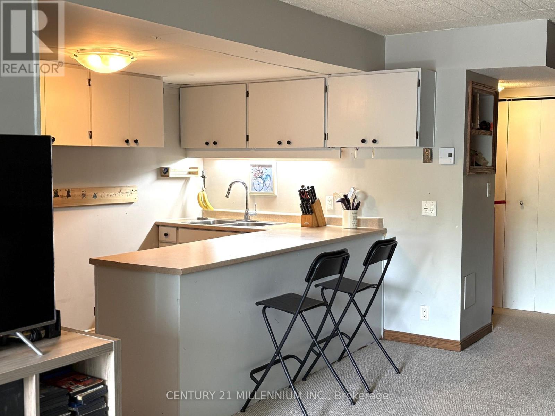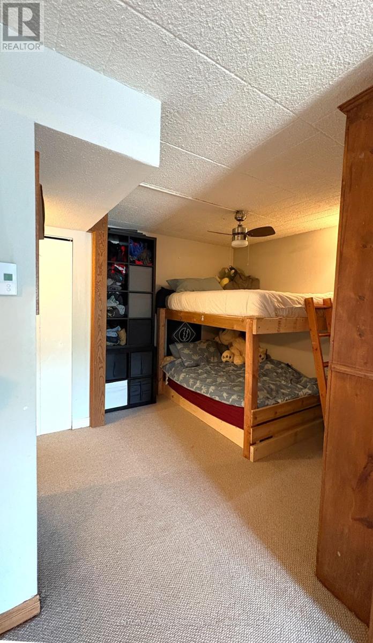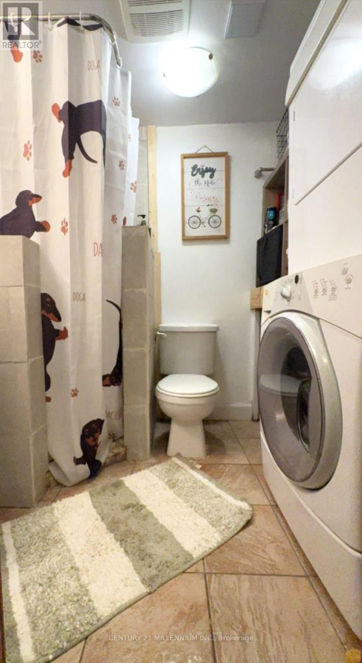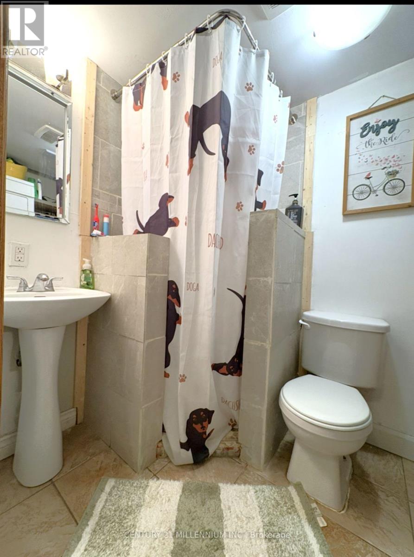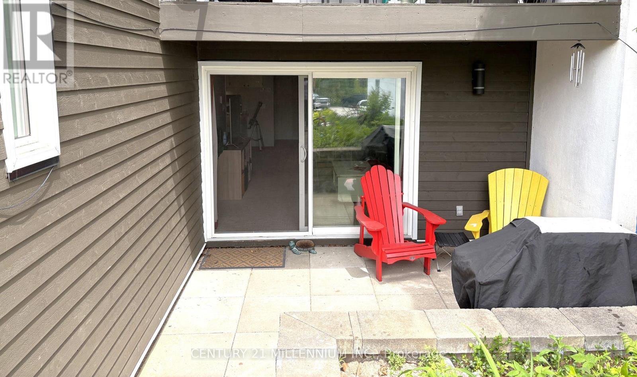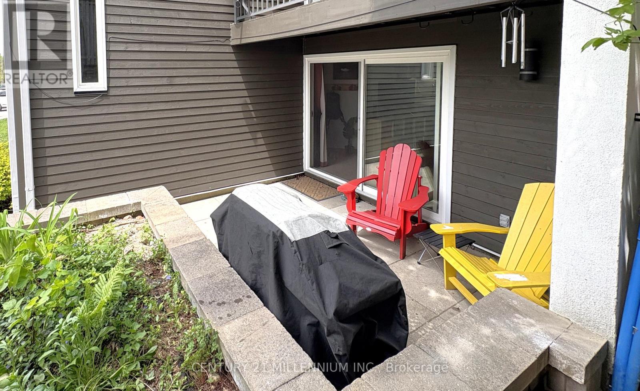114 - 1102 Horseshoe Valley Road W Oro-Medonte, Ontario L4M 4Y8
$351,000Maintenance, Insurance, Parking
$338.96 Monthly
Maintenance, Insurance, Parking
$338.96 MonthlyCozy Condo Retreat in he Hear of Horseshoe Valley! Experience four seasons of adventure with charming 1-bedroom ground-floor condo, ideally located just steps from Horseshoe Resort and close to The Heights Ski Club, Whether you're a downhill skier, cross-country enthusiast, mountain biker, hiker or nature lover this location puts you at the centre of it all. Enjoy easy ground-level access and your own private front patio - perfect for morning coffee or unwinding after a day on the trails. Inside, an open-concept living, dining and kitchen area creates a bright and welcoming space. The bedroom is conveniently located off the living and dining area, offering a comfortable and private retreat. Nestled in a peaceful, wooded setting and just a short walk to Copeland Forest, this unit offers a rare blend of tranquility and convenience. A smart opportunity for first-time buyers, downsizers or anyone seeking a peaceful retreat in nature's playground. Whether you're looking for a cozy full-time home, a weekend chalet, or a low-maintenance retirement escape, this condo delivers exceptional value in a location that celebrates the outdoors - all year round. Affordable, Accessible, Adventurous. Welcome to your next chapter in Horseshoe Valley (id:50886)
Property Details
| MLS® Number | S12451947 |
| Property Type | Single Family |
| Community Name | Horseshoe Valley |
| Amenities Near By | Beach, Golf Nearby, Ski Area |
| Community Features | Pets Allowed With Restrictions, School Bus |
| Features | Wooded Area, In Suite Laundry |
| Parking Space Total | 1 |
| Structure | Patio(s) |
Building
| Bathroom Total | 1 |
| Bedrooms Above Ground | 1 |
| Bedrooms Total | 1 |
| Age | 31 To 50 Years |
| Appliances | Furniture |
| Basement Type | None |
| Cooling Type | None |
| Exterior Finish | Concrete |
| Heating Type | Other |
| Size Interior | 500 - 599 Ft2 |
| Type | Apartment |
Parking
| No Garage |
Land
| Acreage | No |
| Land Amenities | Beach, Golf Nearby, Ski Area |
Rooms
| Level | Type | Length | Width | Dimensions |
|---|---|---|---|---|
| Main Level | Living Room | 5.31 m | 3.94 m | 5.31 m x 3.94 m |
| Main Level | Foyer | 1.04 m | 1.78 m | 1.04 m x 1.78 m |
| Main Level | Bathroom | 1.47 m | 1.73 m | 1.47 m x 1.73 m |
| Main Level | Primary Bedroom | 3.28 m | 3.28 m | 3.28 m x 3.28 m |
| Main Level | Kitchen | 4.04 m | 1.73 m | 4.04 m x 1.73 m |
Contact Us
Contact us for more information
Krista Hopkinson
Salesperson
232 Broadway Avenue
Orangeville, Ontario L9W 1K5
(519) 940-2100
(519) 941-0021
www.c21m.ca/

