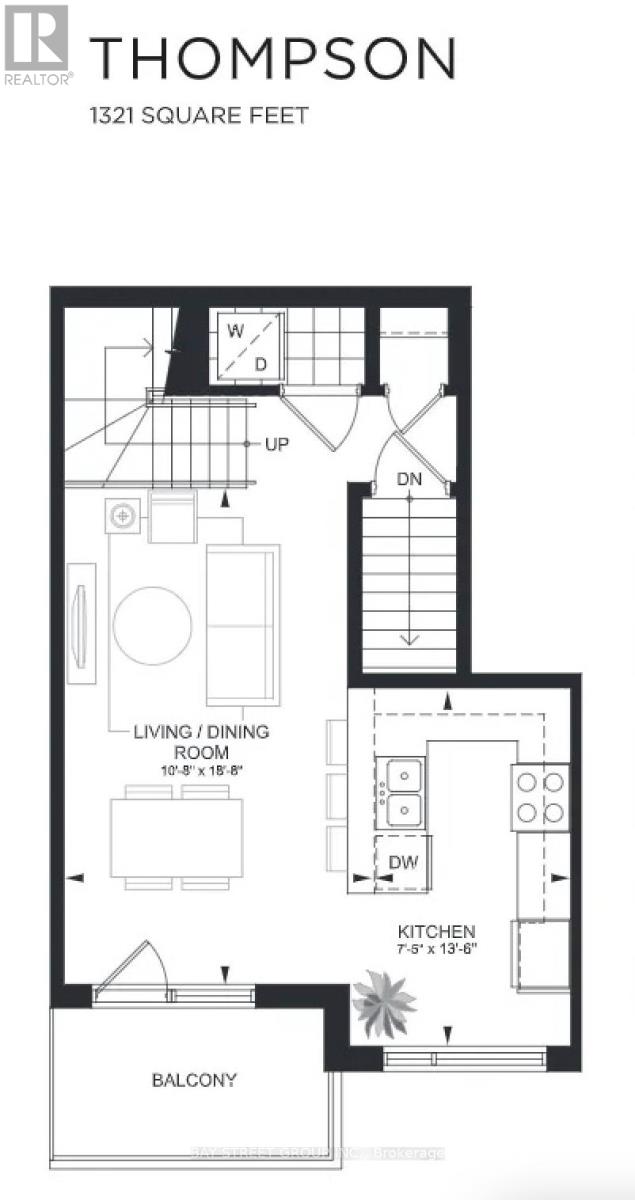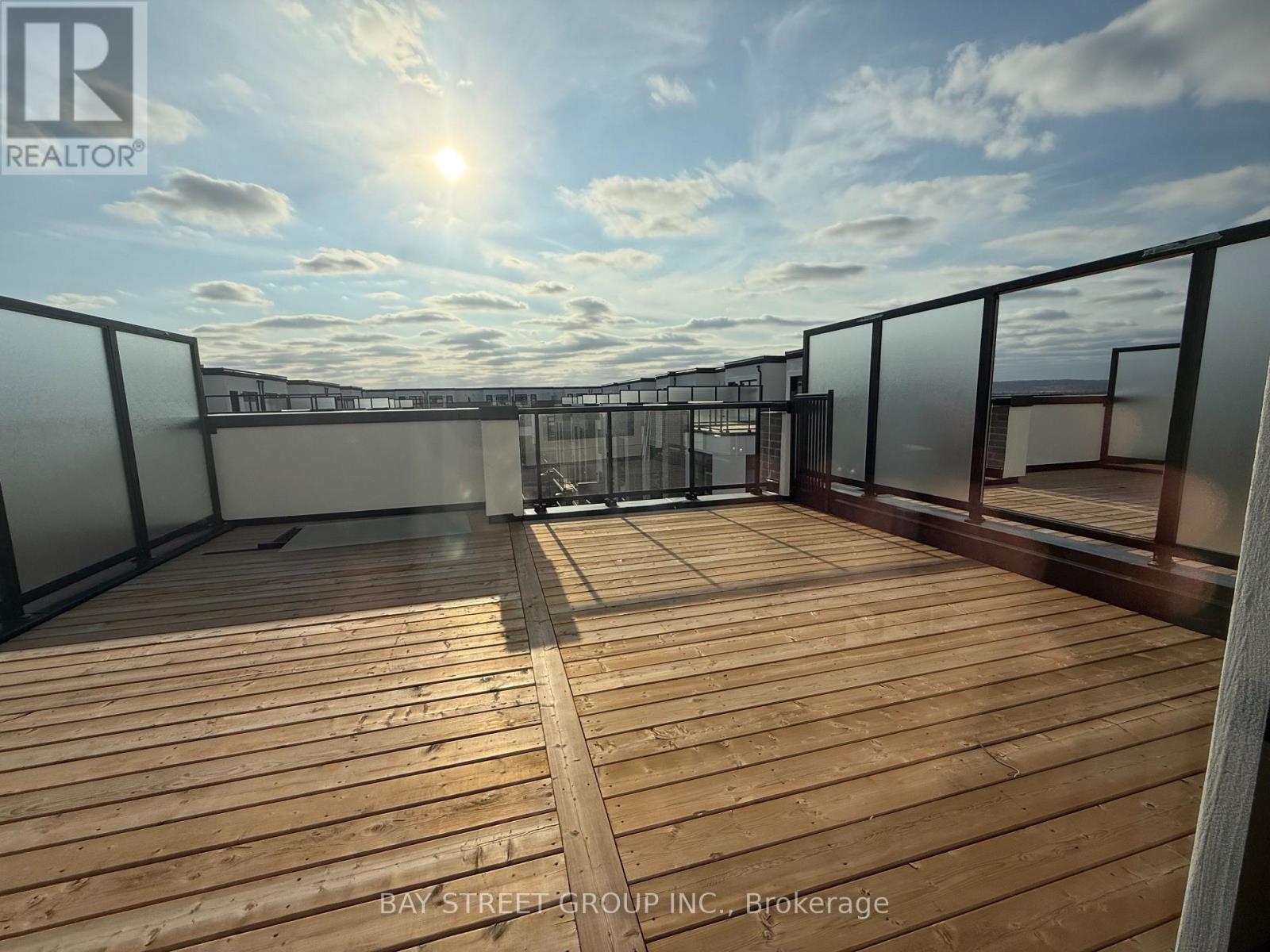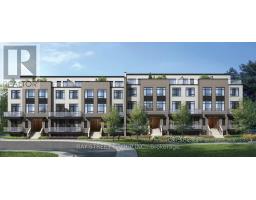114 - 1573 Rose Way Milton, Ontario L9T 7E7
$789,000Maintenance, Common Area Maintenance, Heat, Insurance, Parking, Water
$380 Monthly
Maintenance, Common Area Maintenance, Heat, Insurance, Parking, Water
$380 MonthlyBrand New Luxurious 3 Bedrooms Urban Townhome (1321 Sqft As Per Builder's Floor Plan) And Rooftop Terrace! In Fernbrook Homes Highly Anticipated Urban Townhomes Community. 9-foot ceiling heights on the main floor; luxury Vinyl Flooring; Oak Veneer Stairs; Gas BBQ Connection; Granite Counters; Wood deck flooring provided on all Roof Decks, Subway Tile Backsplash And Much More! One (1) Underground Parking & Locker Included; Near everywhere: The Milton Go Station, Major Highways, Milton District Hospital, Oakville Trafalgar Hospital, The New Wilfrid Laurier University Campus, Parks & Conservation Areas And So Much More That The Area Provides! (id:50886)
Property Details
| MLS® Number | W10412889 |
| Property Type | Single Family |
| Community Name | Cobban |
| AmenitiesNearBy | Hospital, Park, Public Transit |
| CommunityFeatures | Pet Restrictions |
| ParkingSpaceTotal | 1 |
Building
| BathroomTotal | 2 |
| BedroomsAboveGround | 3 |
| BedroomsTotal | 3 |
| Amenities | Visitor Parking, Storage - Locker |
| Appliances | Dishwasher, Dryer, Microwave, Refrigerator, Stove, Washer |
| CoolingType | Central Air Conditioning |
| ExteriorFinish | Brick, Stucco |
| HeatingFuel | Natural Gas |
| HeatingType | Forced Air |
| StoriesTotal | 3 |
| SizeInterior | 1199.9898 - 1398.9887 Sqft |
| Type | Row / Townhouse |
Land
| Acreage | No |
| LandAmenities | Hospital, Park, Public Transit |
| ZoningDescription | Residentail |
Rooms
| Level | Type | Length | Width | Dimensions |
|---|---|---|---|---|
| Main Level | Living Room | 3.29 m | 5.7 m | 3.29 m x 5.7 m |
| Main Level | Dining Room | 3.29 m | 5.7 m | 3.29 m x 5.7 m |
| Main Level | Kitchen | 2.28 m | 4.14 m | 2.28 m x 4.14 m |
| Upper Level | Primary Bedroom | 2.62 m | 3.47 m | 2.62 m x 3.47 m |
| Upper Level | Bedroom 2 | 2.43 m | 3.1 m | 2.43 m x 3.1 m |
| Upper Level | Bedroom 3 | 2.43 m | 2.49 m | 2.43 m x 2.49 m |
https://www.realtor.ca/real-estate/27628802/114-1573-rose-way-milton-cobban-cobban
Interested?
Contact us for more information
Lyndon Tian
Salesperson
8300 Woodbine Ave Ste 500
Markham, Ontario L3R 9Y7

















































