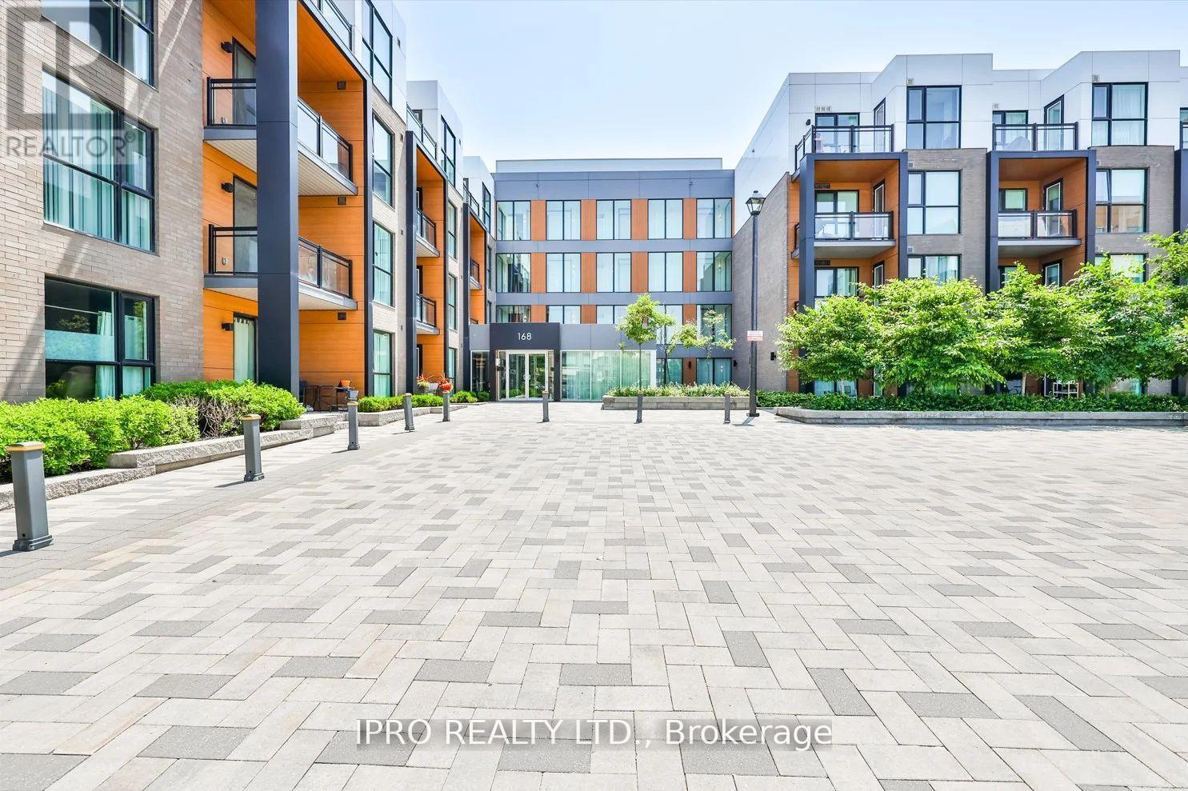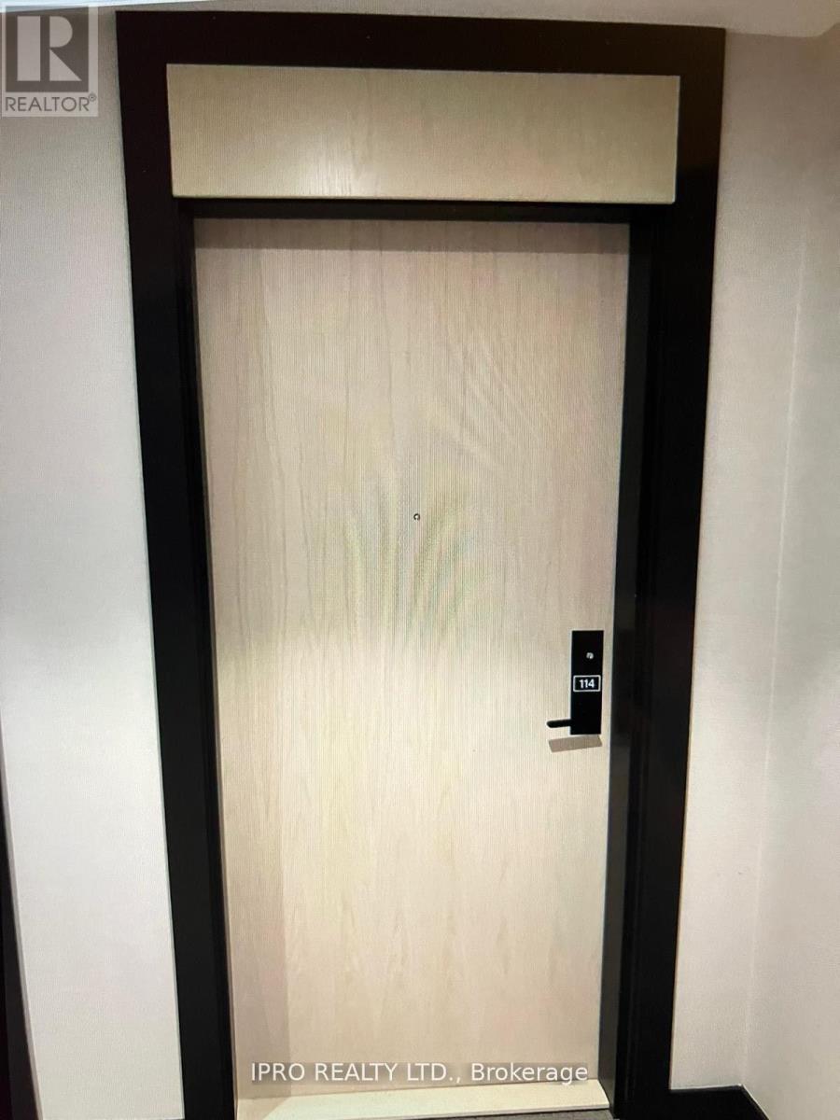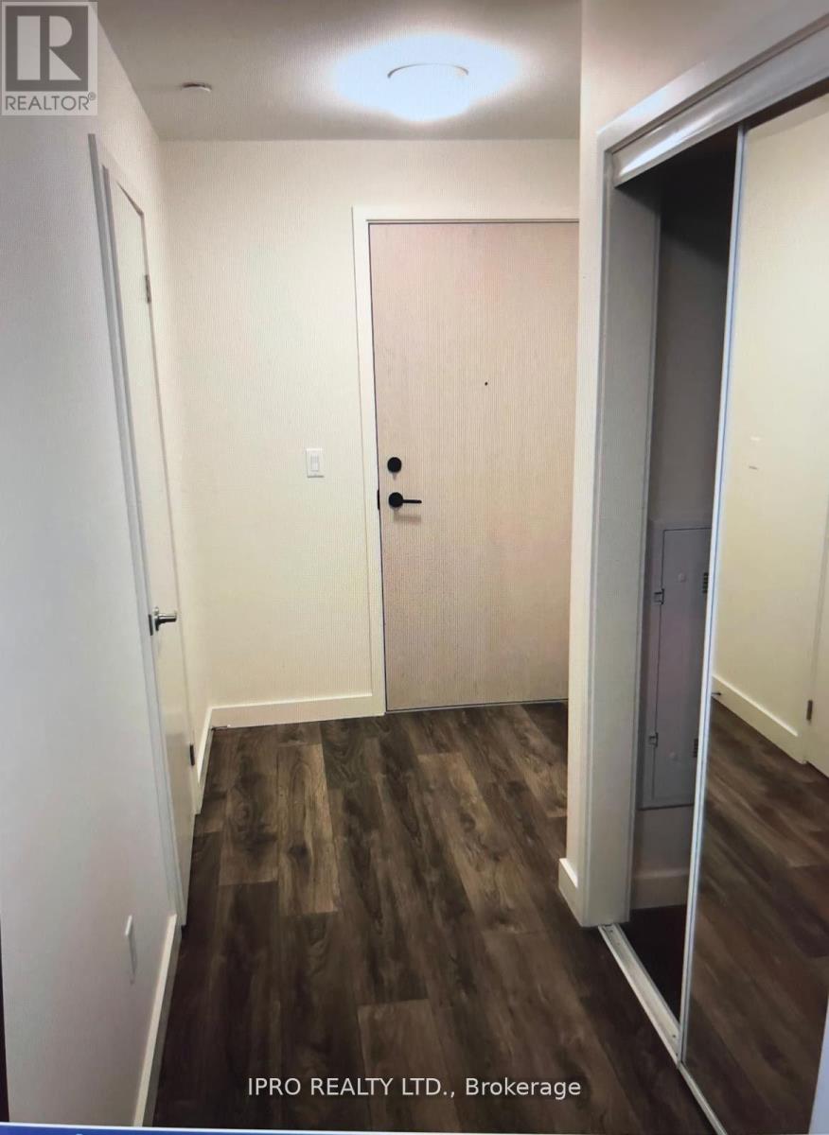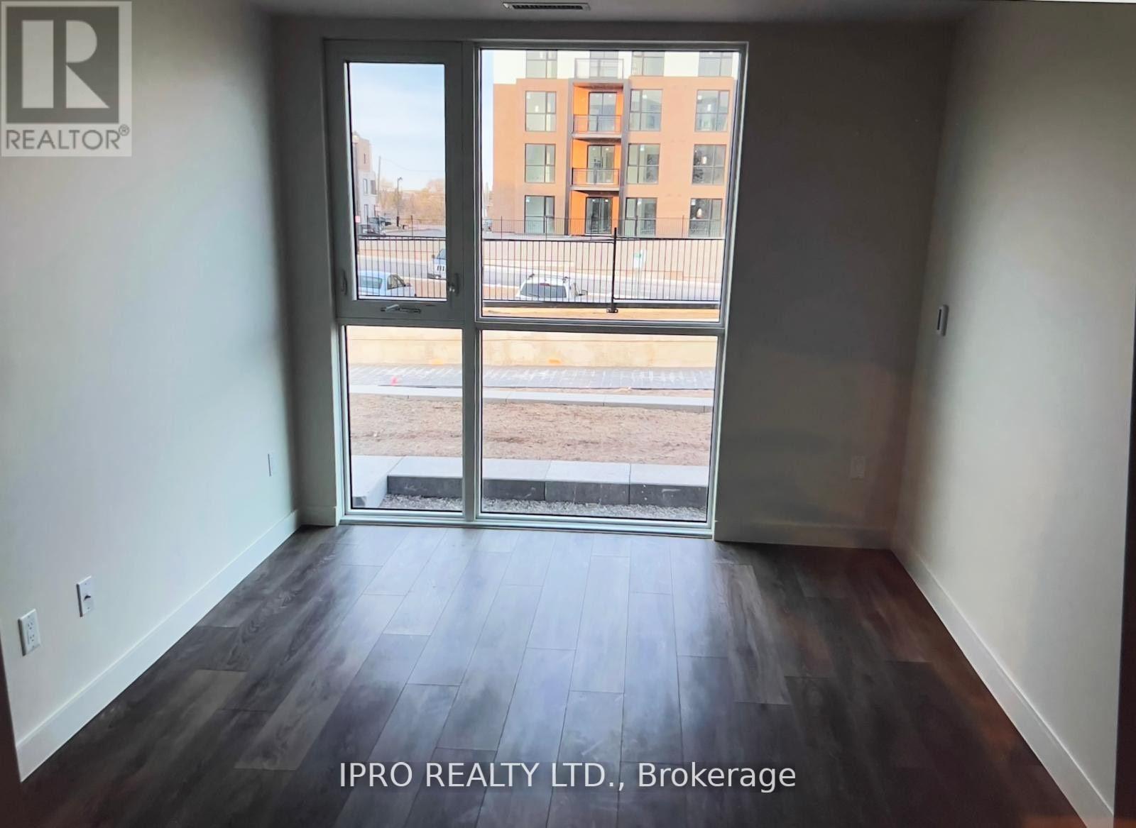114 - 168 Sabrina Drive Oakville, Ontario L6H 0W5
$3,400 Monthly
** Large 3 Bedroom Condo in Sought- After Oakville Location ** Unit Offers 1255 Above Grade Sq.Ft. Laminate Flooring Throughout, Ensuite Laundry, Power Room and Lots of Natural Light ** Open Concept Living/Dining/Kitchen Features Quartz Counters, Stainless Steel Appliances. An Undermount Sink. A Centre Island Plus a Large Pantry. ** The Primary Bedroom features Lots of Natural Light thru the Large Windows, His and Hers Closets plus a 4pc Ensuite. The 2nd and 3rd Bedrooms are Great Size with Large Floor to Ceiling Windows and Closets. One Underground Parking and Locker is Included. ** Great Complex with Lots of Visitors Parking. Exercise Room and a Party Room !! ** Prime Location ** Close to Great Schools, Shopping, Public Transit, Parks and So Much More ** (id:50886)
Property Details
| MLS® Number | W12093697 |
| Property Type | Single Family |
| Community Name | 1008 - GO Glenorchy |
| Amenities Near By | Hospital, Public Transit |
| Community Features | Pet Restrictions |
| Features | Elevator, Carpet Free, In Suite Laundry |
| Parking Space Total | 1 |
| View Type | View |
Building
| Bathroom Total | 3 |
| Bedrooms Above Ground | 3 |
| Bedrooms Total | 3 |
| Amenities | Exercise Centre, Party Room, Fireplace(s), Storage - Locker |
| Appliances | Blinds, Dishwasher, Dryer, Stove, Washer, Window Coverings, Refrigerator |
| Cooling Type | Central Air Conditioning |
| Exterior Finish | Brick |
| Fireplace Present | Yes |
| Flooring Type | Laminate |
| Half Bath Total | 1 |
| Heating Fuel | Natural Gas |
| Heating Type | Forced Air |
| Size Interior | 1,200 - 1,399 Ft2 |
Parking
| Underground | |
| Garage |
Land
| Acreage | No |
| Land Amenities | Hospital, Public Transit |
Rooms
| Level | Type | Length | Width | Dimensions |
|---|---|---|---|---|
| Ground Level | Living Room | 7.25 m | 5.12 m | 7.25 m x 5.12 m |
| Ground Level | Dining Room | 7.28 m | 5.12 m | 7.28 m x 5.12 m |
| Ground Level | Kitchen | Measurements not available | ||
| Ground Level | Primary Bedroom | 3.68 m | 3.07 m | 3.68 m x 3.07 m |
| Ground Level | Bedroom 2 | 3.44 m | 2.68 m | 3.44 m x 2.68 m |
| Ground Level | Bedroom 3 | 3.44 m | 2.7 m | 3.44 m x 2.7 m |
Contact Us
Contact us for more information
Salman Nazir
Salesperson
www.toprealtyteam.ca/
55 Ontario St Unit A5a Ste B
Milton, Ontario L9T 2M3
(905) 693-9575
(905) 636-7530



























