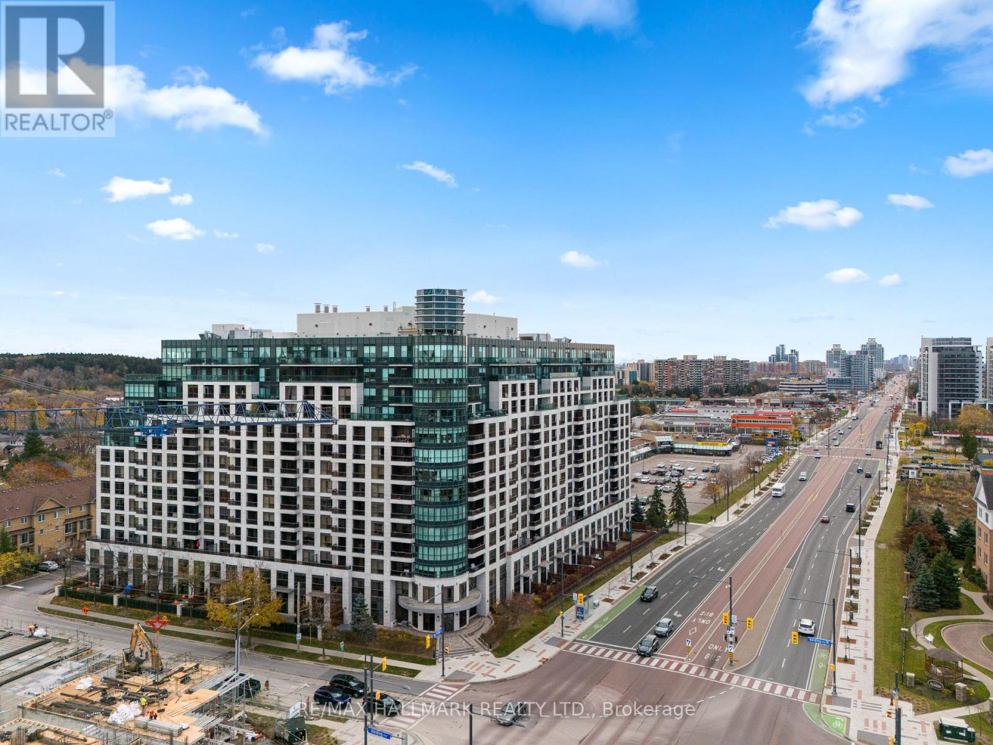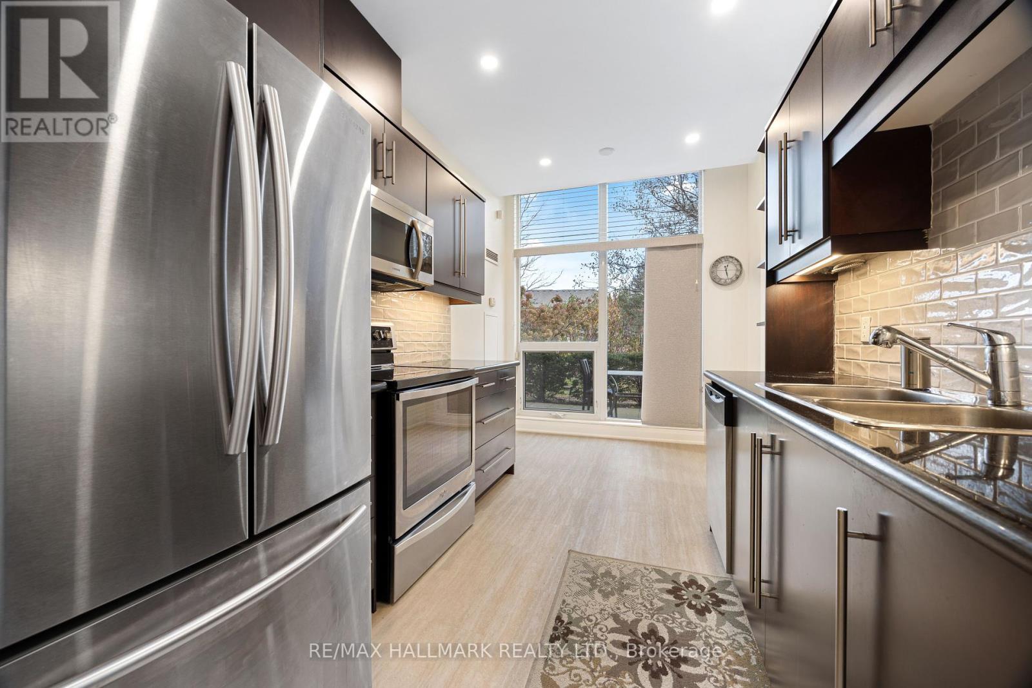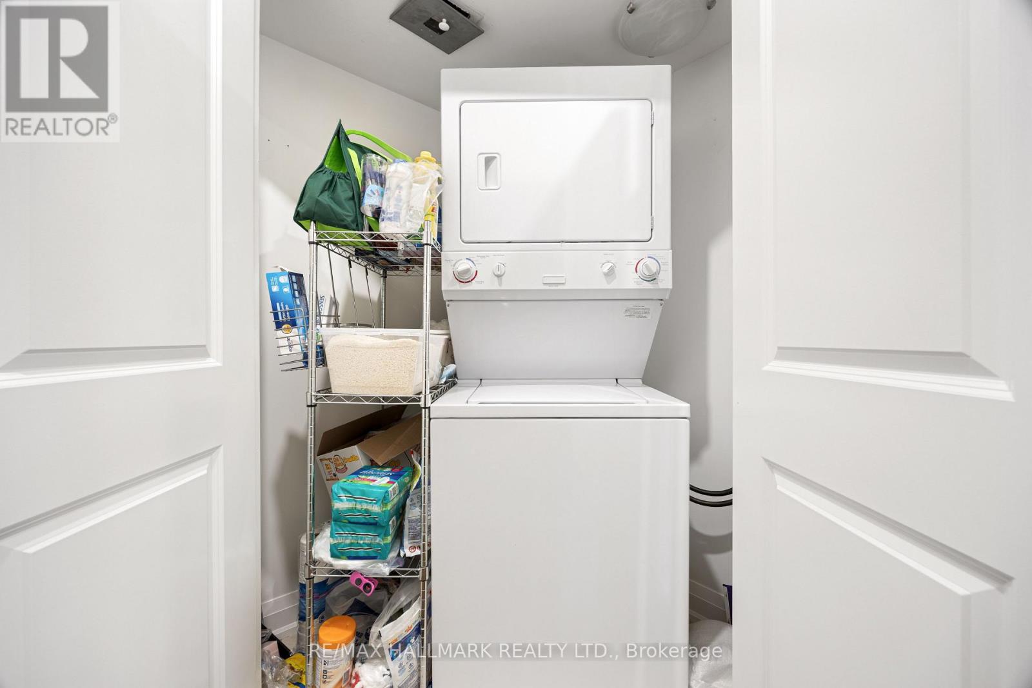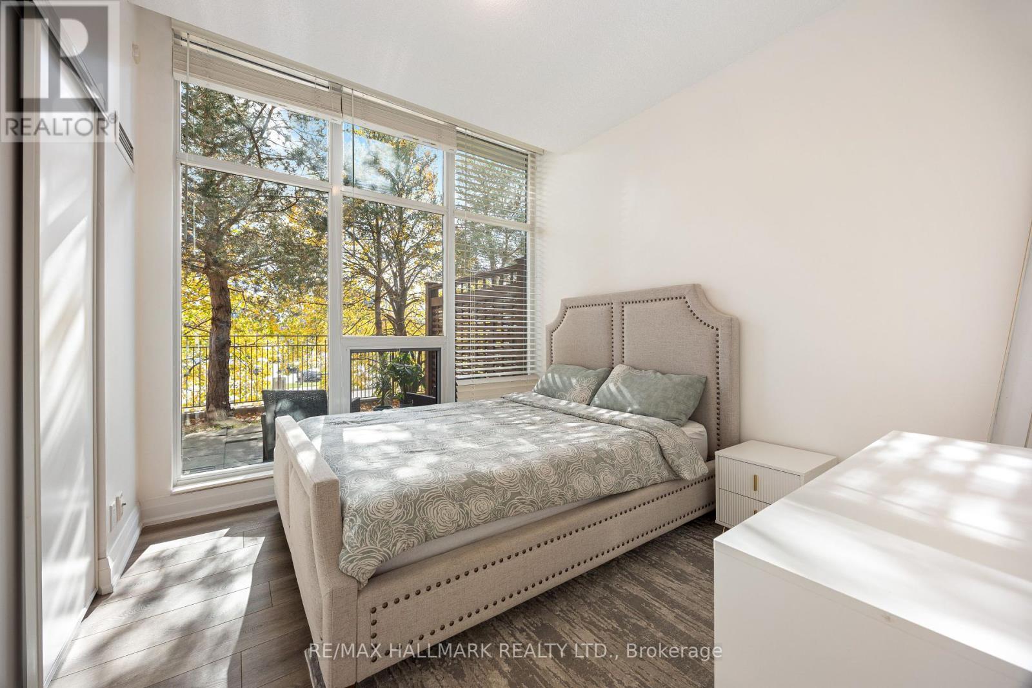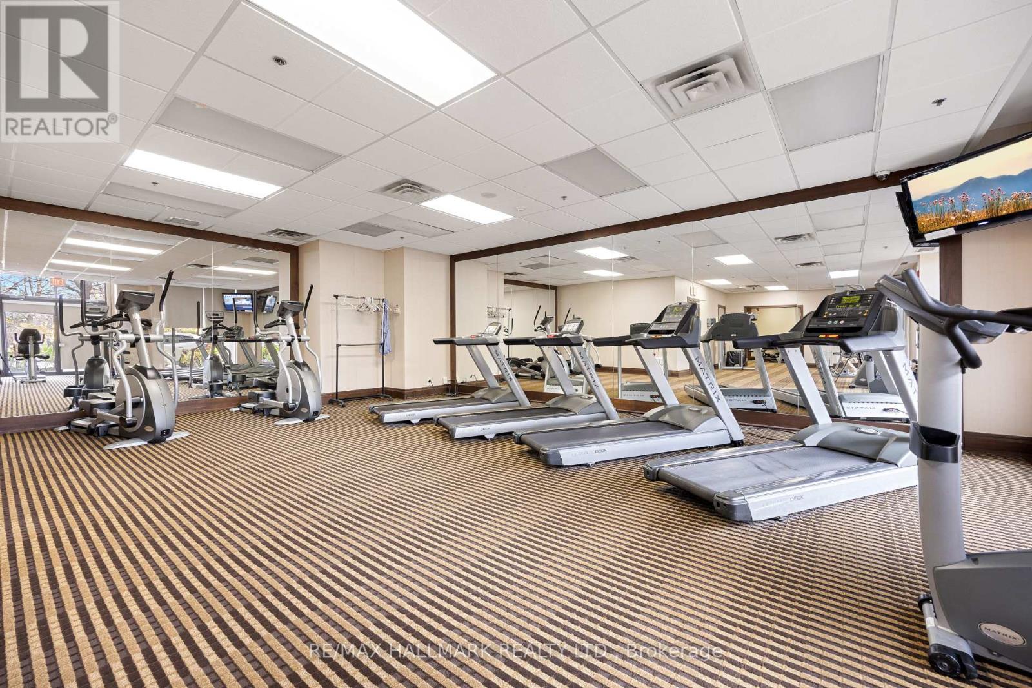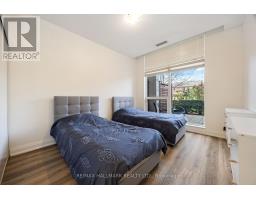114 - 18 Harding Boulevard Richmond Hill, Ontario L4C 0T3
$830,000Maintenance, Heat, Water, Common Area Maintenance, Insurance, Parking
$725.26 Monthly
Maintenance, Heat, Water, Common Area Maintenance, Insurance, Parking
$725.26 MonthlyExceptional opportunity to own this spacious 1,091 sqft, 2-bedroom, 2-bathroom ground-level corner suite, featuring upgraded flooring, smooth ceilings, and new pot lights. Located in the heart of Richmond Hill, this suite boasts 397 sqft of outdoor space with two oversized private terraces overlooking beautifully landscaped gardens. The sunny southeast exposure fills the suite with natural light through floor-to-ceiling windows, and the 9-foot ceilings add to the open and inviting ambiance.The combined living and dining area maximizes space and provides access to both private terraces, perfect for relaxation or entertaining. The galley-style kitchen, complete with stainless steel appliances, granite countertops, tile backsplash, and large windows in the eat-in area, is ideal for cooking and casual dining.The primary bedroom is a peaceful retreat, with an east-facing orientation to welcome the morning light, 'His & Her' closets, and a 4-piece ensuite. The south-facing second bedroom includes two closets and convenient access to the 3-piece hallway bathroom. Additional features include ensuite laundry with extra storage space, one parking spot located close to the entry door, and one locker for added convenience. **** EXTRAS **** Only steps from VIVA transit and minutes to the GO station, Hillcrest Mall, local shops, Richmond Hill Public Library, Wave Pool, and neighbourhood parks, and offers effortless access to entertainment, recreation, and essential amenities. (id:50886)
Property Details
| MLS® Number | N10420086 |
| Property Type | Single Family |
| Community Name | Harding |
| AmenitiesNearBy | Park, Public Transit, Schools |
| CommunityFeatures | Pet Restrictions, Community Centre |
| Features | Carpet Free |
| ParkingSpaceTotal | 1 |
| ViewType | View |
Building
| BathroomTotal | 2 |
| BedroomsAboveGround | 2 |
| BedroomsTotal | 2 |
| Amenities | Security/concierge, Exercise Centre, Party Room, Visitor Parking, Storage - Locker |
| Appliances | Dishwasher, Dryer, Microwave, Refrigerator, Stove, Washer, Whirlpool, Window Coverings |
| CoolingType | Central Air Conditioning |
| ExteriorFinish | Concrete |
| FireProtection | Monitored Alarm, Smoke Detectors |
| FlooringType | Laminate |
| SizeInterior | 999.992 - 1198.9898 Sqft |
| Type | Apartment |
Parking
| Underground |
Land
| Acreage | No |
| LandAmenities | Park, Public Transit, Schools |
Rooms
| Level | Type | Length | Width | Dimensions |
|---|---|---|---|---|
| Main Level | Living Room | 4.37 m | 3.37 m | 4.37 m x 3.37 m |
| Main Level | Kitchen | 4.13 m | 2.57 m | 4.13 m x 2.57 m |
| Main Level | Dining Room | 5.5 m | 2.73 m | 5.5 m x 2.73 m |
| Main Level | Primary Bedroom | 5.47 m | 3.16 m | 5.47 m x 3.16 m |
| Main Level | Bedroom 2 | 3.3 m | 2.93 m | 3.3 m x 2.93 m |
| Main Level | Laundry Room | 2.11 m | 1.5 m | 2.11 m x 1.5 m |
https://www.realtor.ca/real-estate/27641208/114-18-harding-boulevard-richmond-hill-harding-harding
Interested?
Contact us for more information
Amir Nazimy
Salesperson
9555 Yonge Street #201
Richmond Hill, Ontario L4C 9M5

