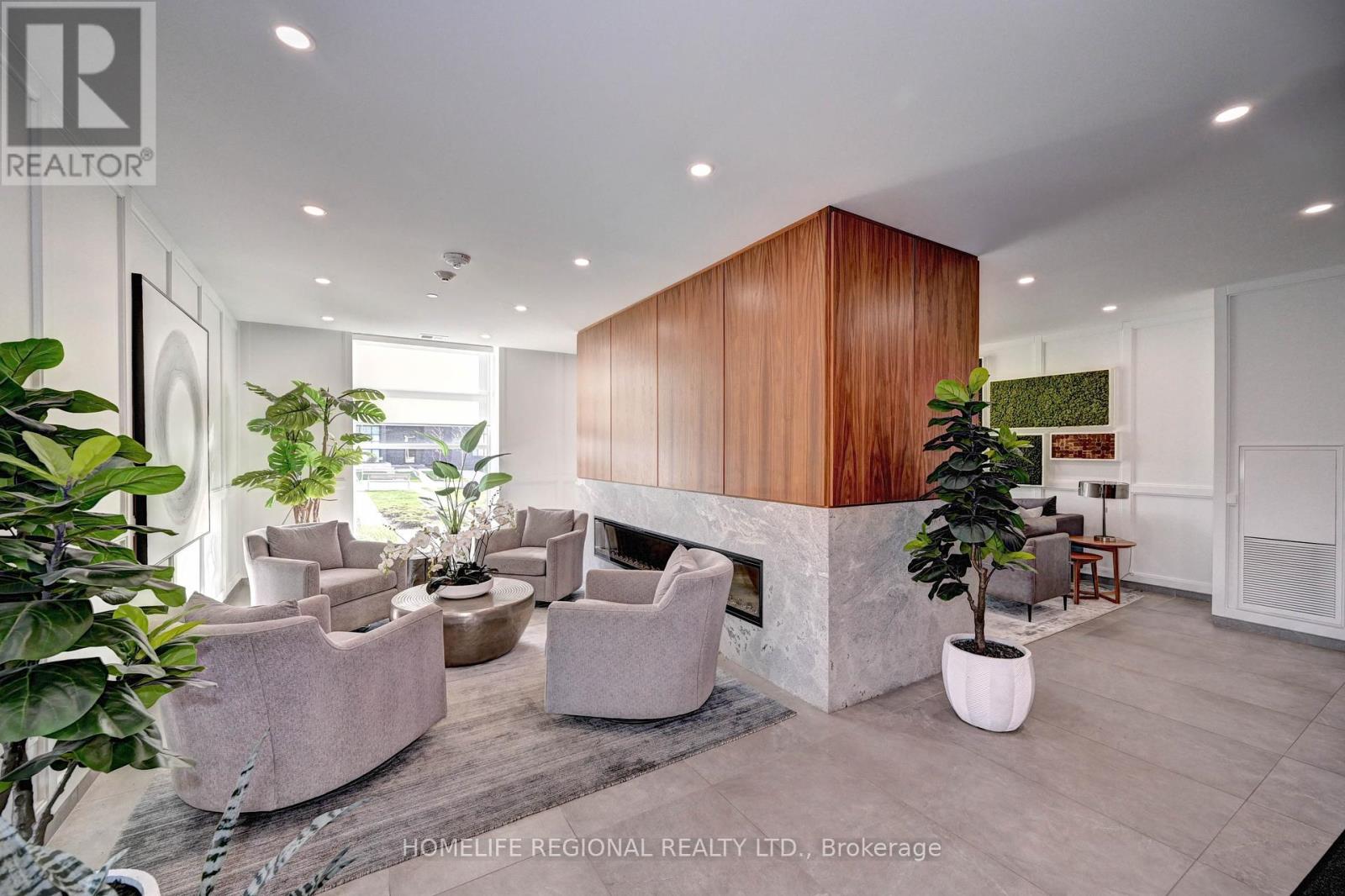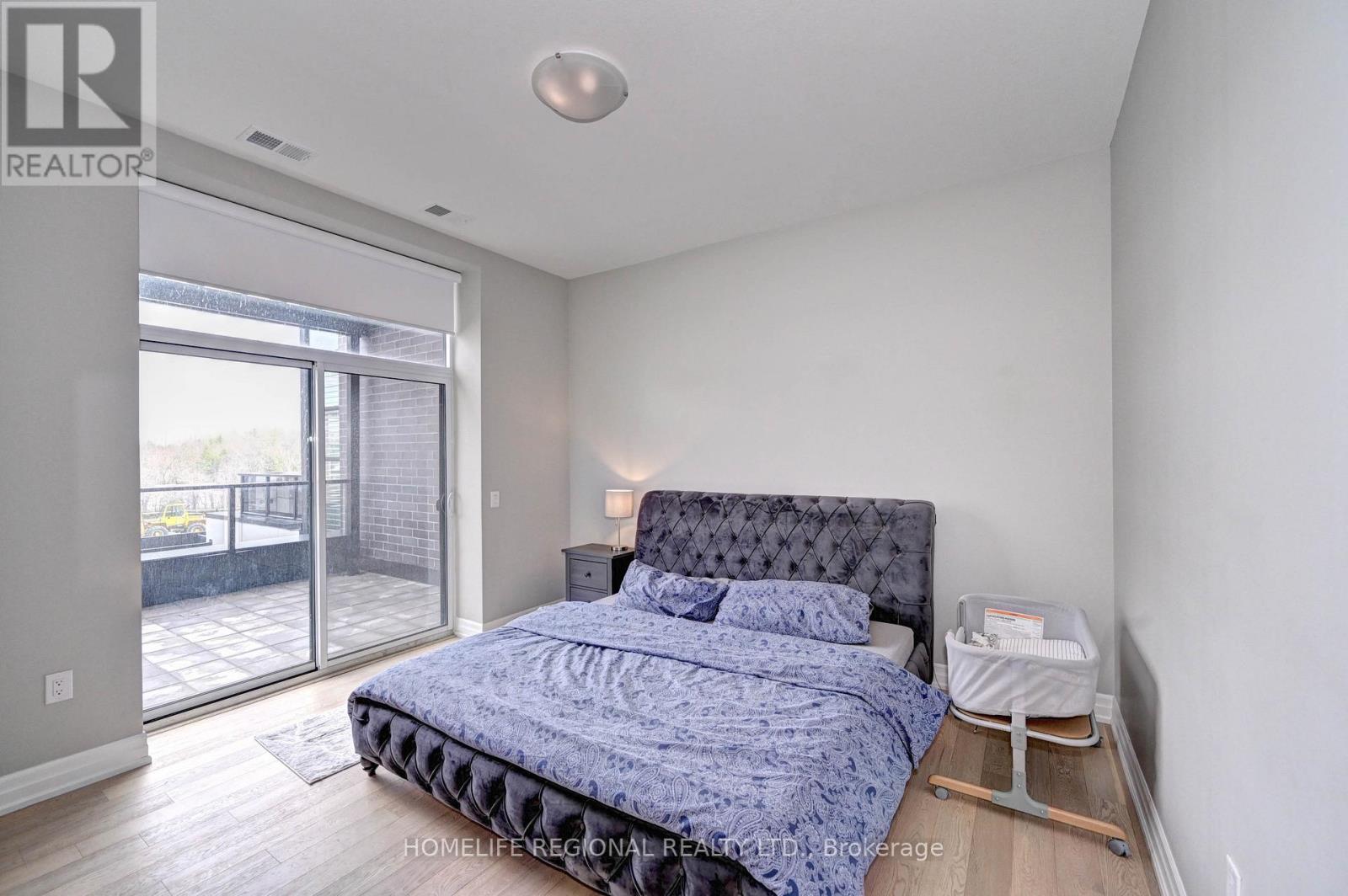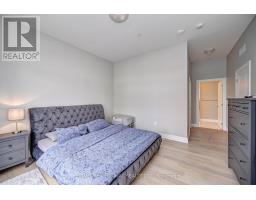114 - 1880 Gordon Street S Guelph, Ontario N1P 0P5
$979,900Maintenance, Water, Common Area Maintenance, Insurance, Parking, Heat
$897.94 Monthly
Maintenance, Water, Common Area Maintenance, Insurance, Parking, Heat
$897.94 MonthlyAmazing opportunity at this price, seller is retiring! AAA tenants will stay or leave. Spectacular, large and rare townhome condo at Gordon Square Tower 2. This sun-filled unit boasts approximately 2095 square feet, two levels, 2+1 bedrooms, 3 baths all with heated floors! Primary bedroom features a massive walk-in closet of 9'6"" by 6'4"" inches. Office is currently used as a 3rd bedroom. Soaring ceilings, almost 10ft high on both floors! Features, ensuite spacious locker and laundry room, two owned parking spaces underground. Fantastic quality furnishings, fixtures, layout and features. Great location, amenities, shops, restaurants etc. You also have your own separate entrance to walk right into and out of your unit from the front terrace! **** EXTRAS **** Party room is on the 13th floor. Guest suite, golf simulator room and gym are on the main floor. Plus more. (id:50886)
Property Details
| MLS® Number | X9399888 |
| Property Type | Single Family |
| Community Name | Guelph South |
| AmenitiesNearBy | Public Transit, Park, Schools, Place Of Worship |
| CommunityFeatures | Pet Restrictions, Community Centre |
| Features | Balcony, Carpet Free |
| ParkingSpaceTotal | 2 |
Building
| BathroomTotal | 3 |
| BedroomsAboveGround | 2 |
| BedroomsBelowGround | 1 |
| BedroomsTotal | 3 |
| Amenities | Exercise Centre, Party Room, Visitor Parking, Fireplace(s) |
| Appliances | Dishwasher, Dryer, Microwave, Range, Refrigerator, Stove, Washer, Window Coverings |
| CoolingType | Central Air Conditioning |
| ExteriorFinish | Brick, Concrete |
| FireProtection | Smoke Detectors |
| FireplacePresent | Yes |
| FlooringType | Hardwood, Ceramic |
| HalfBathTotal | 1 |
| HeatingFuel | Natural Gas |
| HeatingType | Forced Air |
| StoriesTotal | 2 |
| SizeInterior | 1999.983 - 2248.9813 Sqft |
| Type | Row / Townhouse |
Parking
| Underground |
Land
| Acreage | No |
| LandAmenities | Public Transit, Park, Schools, Place Of Worship |
Rooms
| Level | Type | Length | Width | Dimensions |
|---|---|---|---|---|
| Second Level | Primary Bedroom | 6.01 m | 4.11 m | 6.01 m x 4.11 m |
| Second Level | Bedroom 2 | 5.38 m | 3.78 m | 5.38 m x 3.78 m |
| Second Level | Laundry Room | 2.18 m | 2.74 m | 2.18 m x 2.74 m |
| Main Level | Foyer | 1.62 m | 1.44 m | 1.62 m x 1.44 m |
| Main Level | Living Room | 6.75 m | 4.87 m | 6.75 m x 4.87 m |
| Main Level | Dining Room | 6.75 m | 4.87 m | 6.75 m x 4.87 m |
| Main Level | Kitchen | 3.86 m | 3.55 m | 3.86 m x 3.55 m |
| Main Level | Office | 3.5 m | 2.97 m | 3.5 m x 2.97 m |
| Main Level | Storage | 2.99 m | 2.1 m | 2.99 m x 2.1 m |
Interested?
Contact us for more information
Joe G. Machado
Broker of Record
823 College Street
Toronto, Ontario M6G 1C9













































































