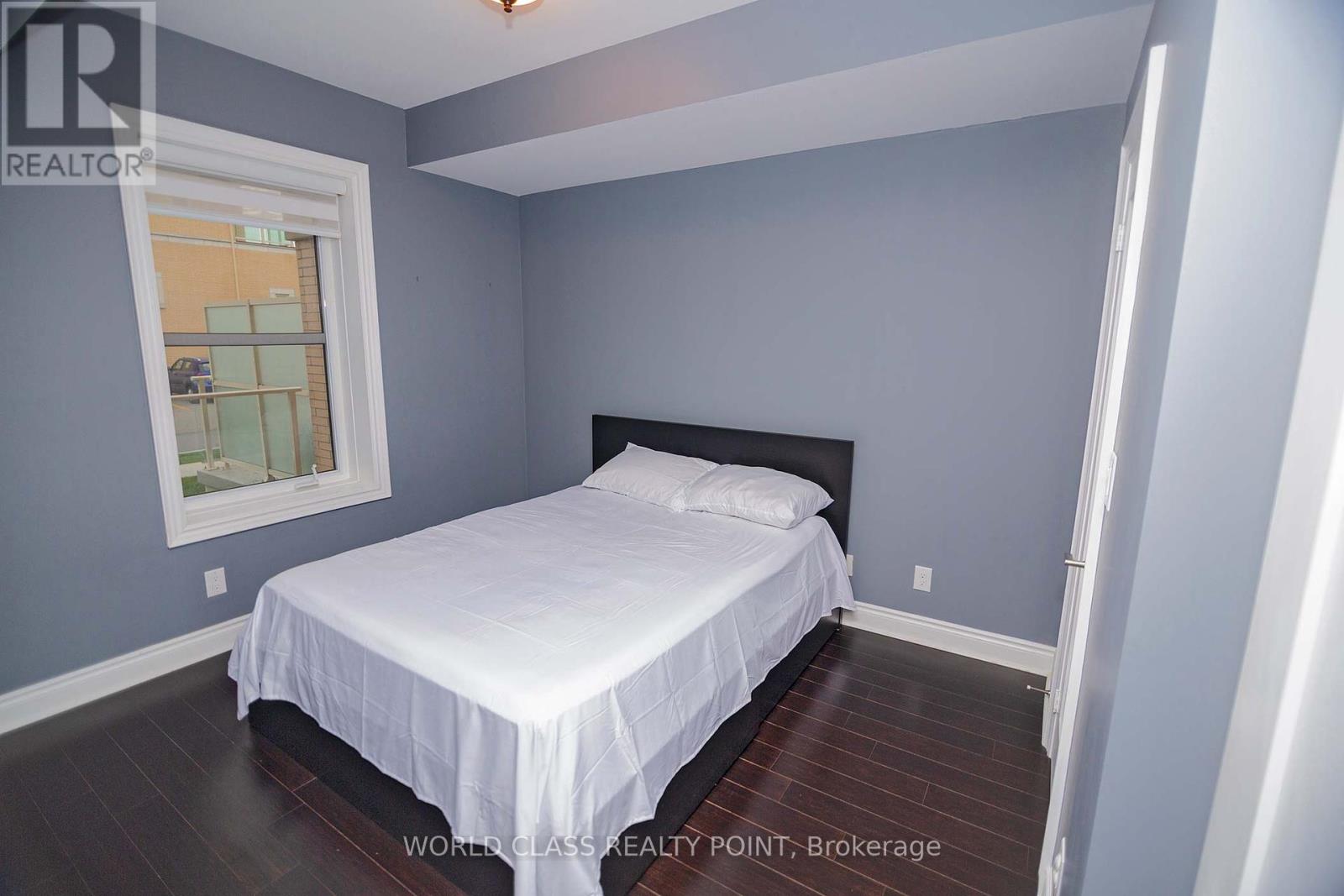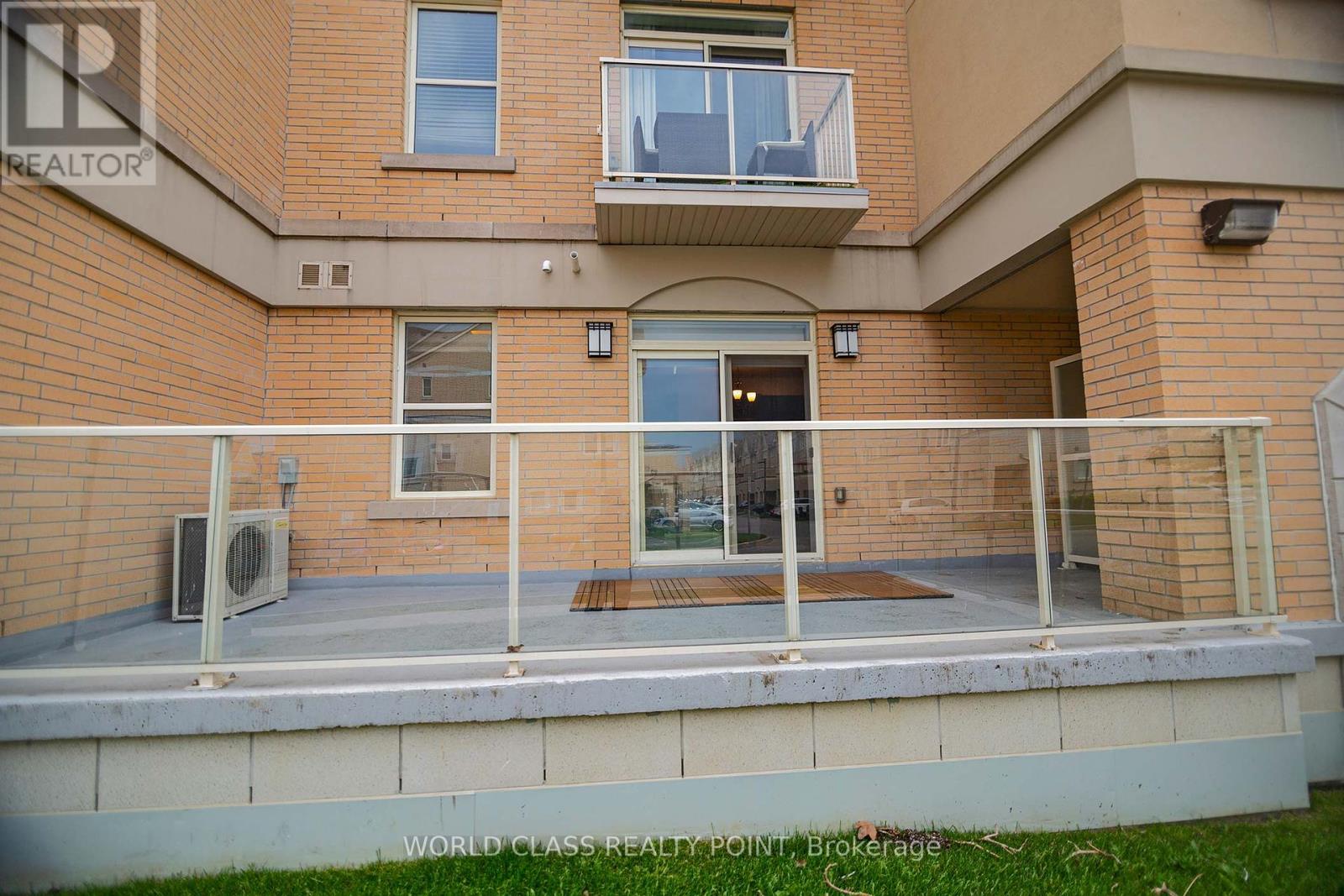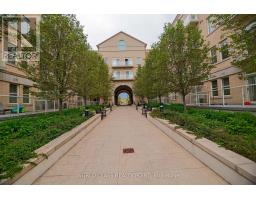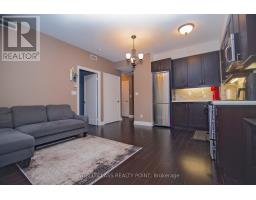114 - 28 Prince Regent Street Markham, Ontario L6C 0V5
$589,000Maintenance, Water, Common Area Maintenance, Insurance, Parking
$566.57 Monthly
Maintenance, Water, Common Area Maintenance, Insurance, Parking
$566.57 MonthlyWelcome to your sanctuary in the heart of Cathedral Town! This spacious 1+1 bedroom condo boasts modern elegance and functionality. Step into an open-concept living space with soaring 9-foot ceilings, adorned with sleek bamboo flooring throughout. Entertain effortlessly in the contemporary kitchen, featuring granite countertops, undermount lighting, and a stylish backsplash. Relax in the tranquil master bedroom, complete with a generous walk-in closet for all your storage needs. Unwind on your private terrace, perfect for morning coffees or evening gatherings. Additional highlights include a semi-private garage space, upgraded electrical fixtures, and Hunter Douglas roller shades for added privacy. With close proximity to the 404 and various amenities, this condo offers both convenience and luxury living. **** EXTRAS **** Upgraded Underground Semi-Private Garage. (id:50886)
Property Details
| MLS® Number | N9368380 |
| Property Type | Single Family |
| Community Name | Cathedraltown |
| AmenitiesNearBy | Hospital, Park, Place Of Worship, Public Transit, Schools |
| CommunityFeatures | Pet Restrictions |
| EquipmentType | Water Heater - Electric |
| Features | Carpet Free |
| ParkingSpaceTotal | 1 |
| RentalEquipmentType | Water Heater - Electric |
Building
| BathroomTotal | 1 |
| BedroomsAboveGround | 1 |
| BedroomsBelowGround | 1 |
| BedroomsTotal | 2 |
| Amenities | Car Wash, Security/concierge, Party Room, Visitor Parking, Storage - Locker |
| Appliances | Garage Door Opener Remote(s), Water Heater - Tankless, Dishwasher, Microwave, Range, Stove, Washer |
| CoolingType | Central Air Conditioning |
| ExteriorFinish | Brick |
| FlooringType | Hardwood, Tile |
| HeatingFuel | Natural Gas |
| HeatingType | Forced Air |
| SizeInterior | 599.9954 - 698.9943 Sqft |
| Type | Apartment |
Parking
| Underground |
Land
| Acreage | No |
| LandAmenities | Hospital, Park, Place Of Worship, Public Transit, Schools |
Rooms
| Level | Type | Length | Width | Dimensions |
|---|---|---|---|---|
| Flat | Living Room | 5.08 m | 4.19 m | 5.08 m x 4.19 m |
| Flat | Kitchen | 5.08 m | 4.19 m | 5.08 m x 4.19 m |
| Flat | Bedroom | 3.51 m | 3.07 m | 3.51 m x 3.07 m |
| Flat | Den | 1.91 m | 3.05 m | 1.91 m x 3.05 m |
| Flat | Bathroom | 2.34 m | 1.5 m | 2.34 m x 1.5 m |
Interested?
Contact us for more information
Nisar Ali Ghulam-Ali
Salesperson
55 Lebovic Ave #c115
Toronto, Ontario M1L 0H2





























