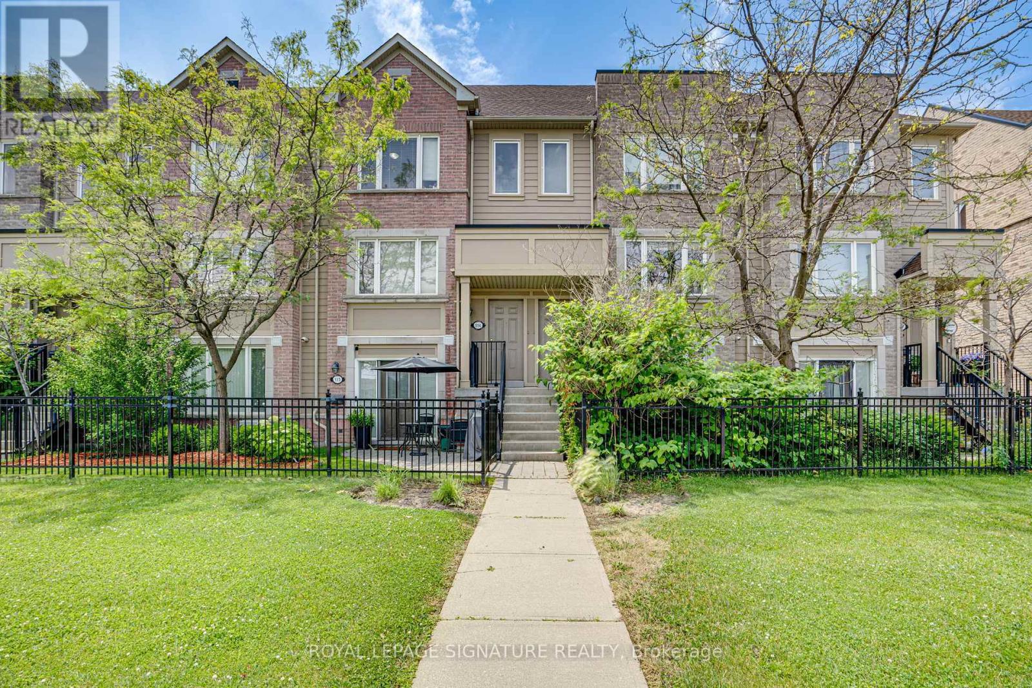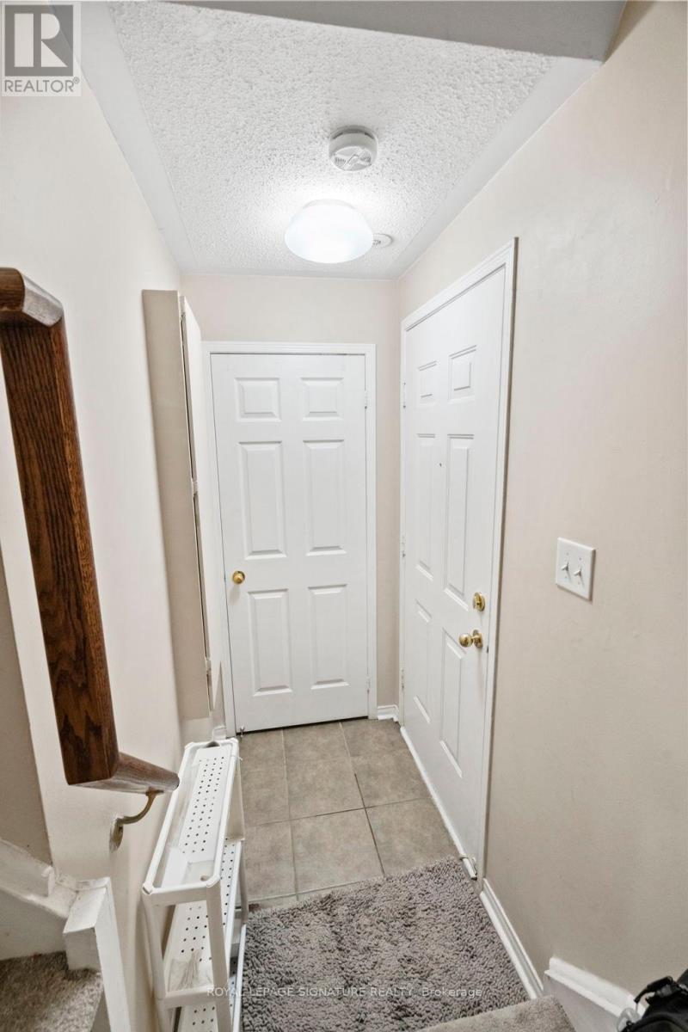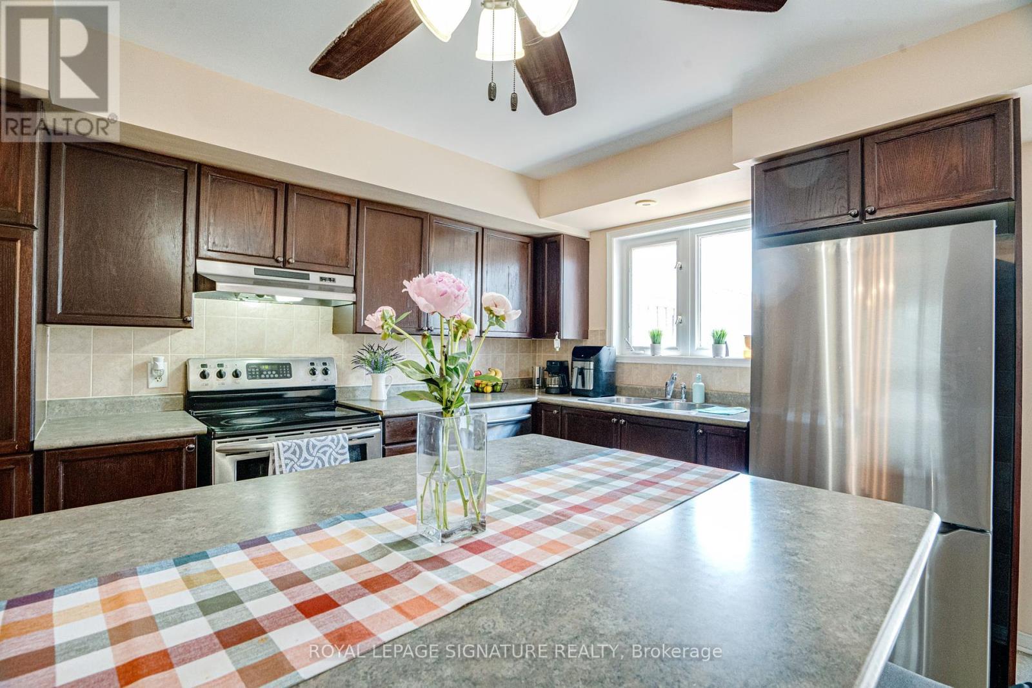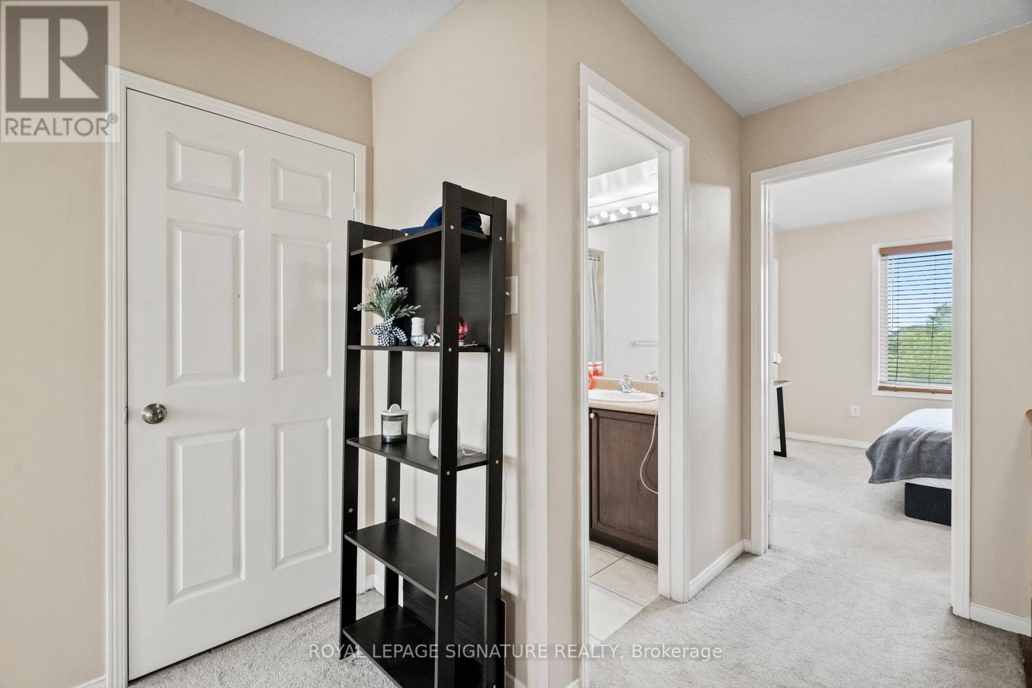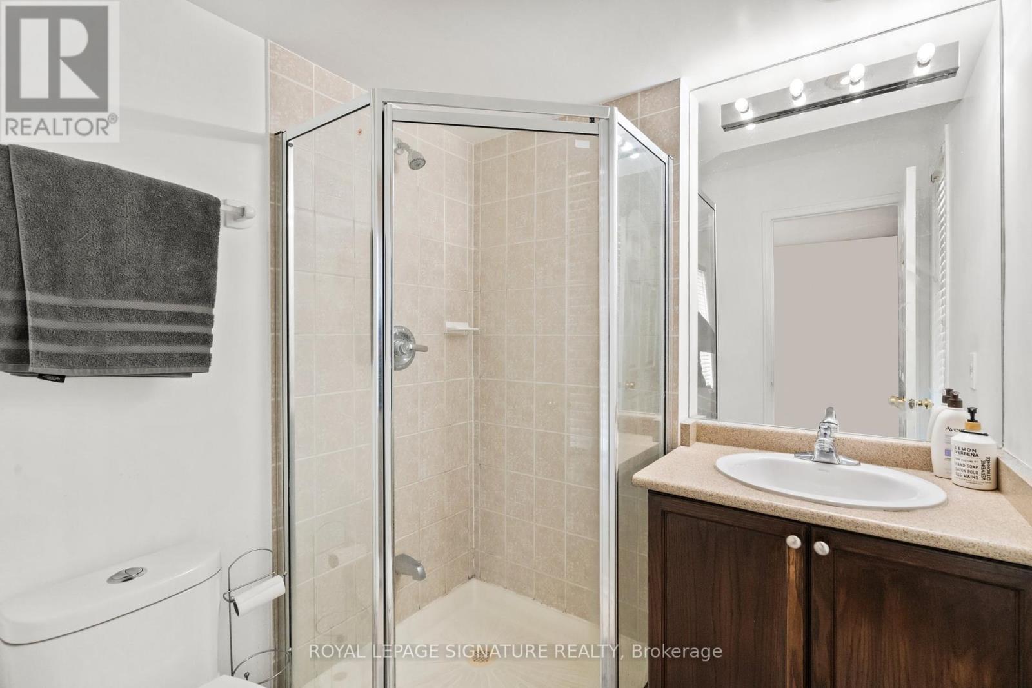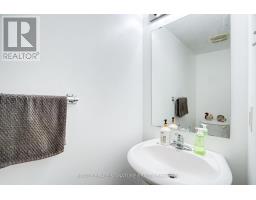114 - 4950 Winston Churchill Boulevard E Mississauga, Ontario L5M 8E4
3 Bedroom
3 Bathroom
1199.9898 - 1398.9887 sqft
Central Air Conditioning
Forced Air
$3,200 Monthly
Beautiful 3-bedroom home freshly painted with 2.5 bathrooms. The open-concept living and dining area leads to a spacious kitchen with brand new quartz counter top and new stove Nov 2024, plenty of cabinet storage and stainless steel appliances. Enjoy the large terrace with a lovely view. Conveniently located near top-ranked schools, 24-hour transportation, and just minutes away from Highways 403 and 401. **** EXTRAS **** Ss Fridge, Stove B/I Dishwasher , New Clothes Washer And Dryer, Light Fixtures And Window Coverings (id:50886)
Property Details
| MLS® Number | W10431423 |
| Property Type | Single Family |
| Neigbourhood | Churchill Meadows |
| Community Name | Churchill Meadows |
| AmenitiesNearBy | Hospital, Park, Public Transit |
| CommunityFeatures | Pet Restrictions, Community Centre |
| Features | In Suite Laundry |
| ParkingSpaceTotal | 1 |
| ViewType | View |
Building
| BathroomTotal | 3 |
| BedroomsAboveGround | 3 |
| BedroomsTotal | 3 |
| Appliances | Dryer, Refrigerator, Stove, Washer |
| CoolingType | Central Air Conditioning |
| ExteriorFinish | Brick |
| FlooringType | Laminate, Ceramic, Carpeted |
| HalfBathTotal | 1 |
| HeatingFuel | Natural Gas |
| HeatingType | Forced Air |
| StoriesTotal | 2 |
| SizeInterior | 1199.9898 - 1398.9887 Sqft |
| Type | Row / Townhouse |
Parking
| Attached Garage |
Land
| Acreage | No |
| LandAmenities | Hospital, Park, Public Transit |
Rooms
| Level | Type | Length | Width | Dimensions |
|---|---|---|---|---|
| Second Level | Primary Bedroom | 3.2 m | 3.07 m | 3.2 m x 3.07 m |
| Second Level | Bedroom 2 | 3.23 m | 2.47 m | 3.23 m x 2.47 m |
| Second Level | Bedroom 3 | 2.5 m | 2.38 m | 2.5 m x 2.38 m |
| Main Level | Living Room | 5.27 m | 4.17 m | 5.27 m x 4.17 m |
| Main Level | Kitchen | 4.48 m | 4.35 m | 4.48 m x 4.35 m |
Interested?
Contact us for more information
Liliane Rezkalla
Salesperson
Royal LePage Signature Realty
201-30 Eglinton Ave West
Mississauga, Ontario L5R 3E7
201-30 Eglinton Ave West
Mississauga, Ontario L5R 3E7

