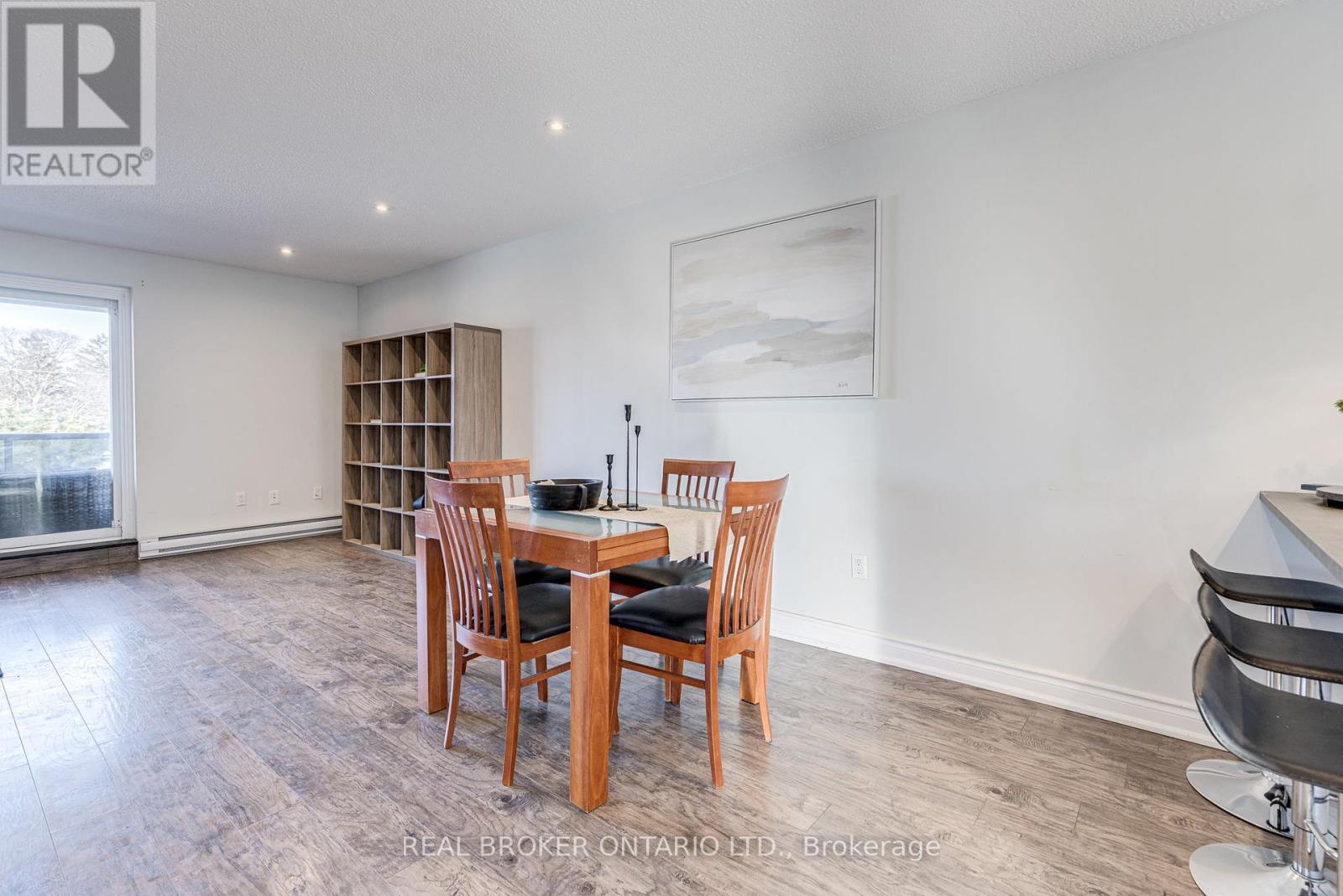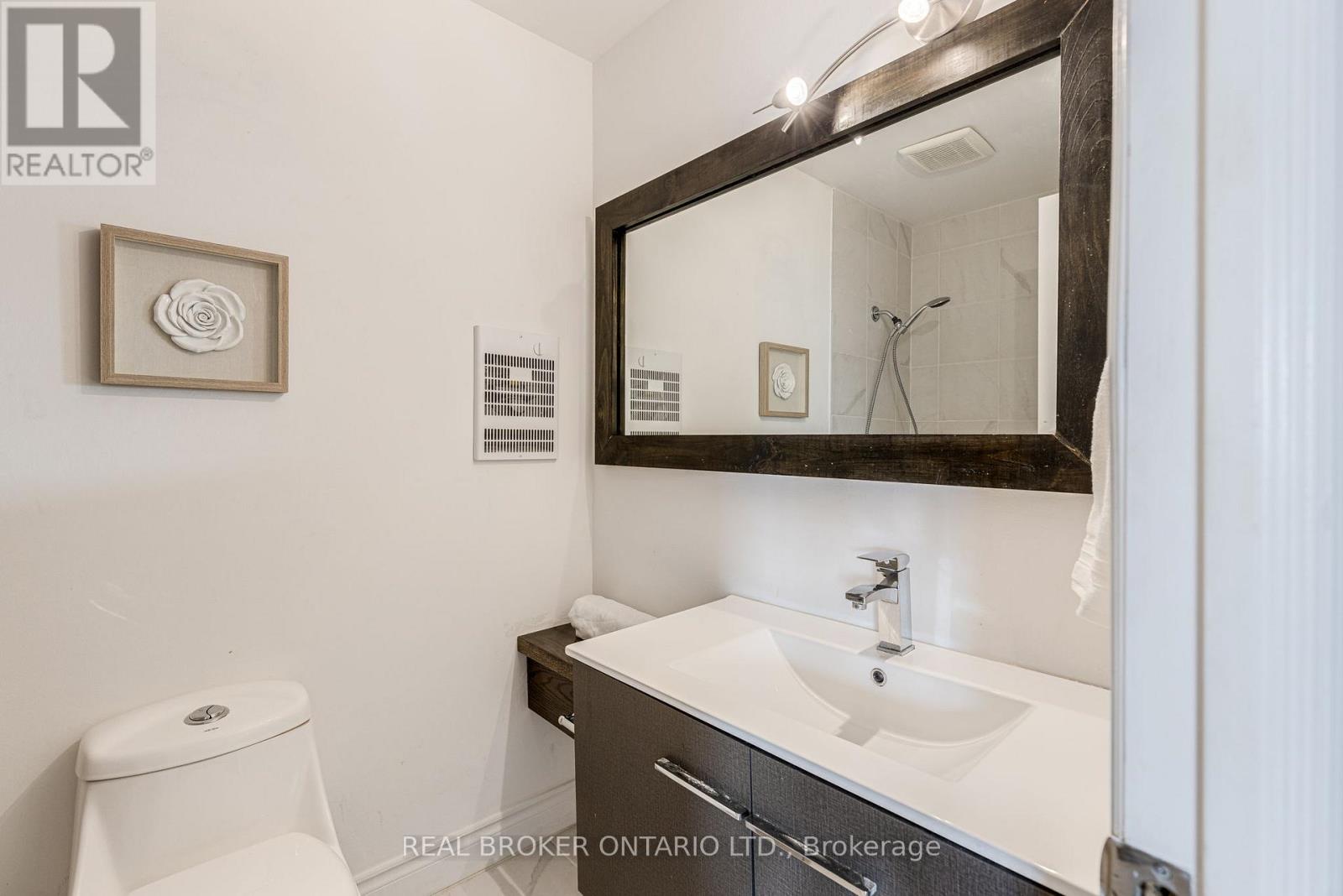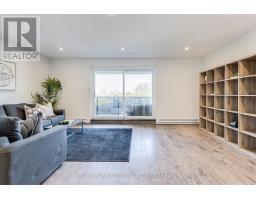114 - 50 Scarborough Golf Club Road Toronto, Ontario M1M 3T5
$525,000Maintenance, Insurance, Parking, Water
$756.71 Monthly
Maintenance, Insurance, Parking, Water
$756.71 MonthlySpacious and Modern End-Unit Stacked Townhouse in Prestigious Guildwood Neighborhood. Solid build townhome, concrete from wall to wall and ceiling to floor. It boasts a functional open-concept design with hardwood floors throughout and hardwood stairs. The updated kitchen features an island and ample storage space. Enjoy relaxing or hosting a BBQ on the cozy balcony. The property also includes convenient underground parking. Located south of Kingston Road, in a tranquil area with friendly neighbours. There is a park just behind the house. It is a short walk to the bluffs and the beach. Its also close to schools, recreation facilities, TTC, and the Go Train Station. (id:50886)
Property Details
| MLS® Number | E11958045 |
| Property Type | Single Family |
| Community Name | Scarborough Village |
| Community Features | Pets Not Allowed |
| Features | Balcony, Carpet Free |
| Parking Space Total | 1 |
Building
| Bathroom Total | 2 |
| Bedrooms Above Ground | 3 |
| Bedrooms Total | 3 |
| Amenities | Exercise Centre, Visitor Parking |
| Architectural Style | Multi-level |
| Cooling Type | Window Air Conditioner |
| Exterior Finish | Brick |
| Flooring Type | Hardwood |
| Half Bath Total | 1 |
| Heating Fuel | Electric |
| Heating Type | Baseboard Heaters |
| Size Interior | 1,200 - 1,399 Ft2 |
| Type | Row / Townhouse |
Parking
| Underground | |
| Garage |
Land
| Acreage | No |
Rooms
| Level | Type | Length | Width | Dimensions |
|---|---|---|---|---|
| Main Level | Living Room | 5.69 m | 3.54 m | 5.69 m x 3.54 m |
| Main Level | Dining Room | 3.7 m | 3.7 m | 3.7 m x 3.7 m |
| Main Level | Kitchen | 5.29 m | 2.59 m | 5.29 m x 2.59 m |
| Upper Level | Primary Bedroom | 5.49 m | 5.49 m | 5.49 m x 5.49 m |
| Upper Level | Bedroom 2 | 3.34 m | 2.7 m | 3.34 m x 2.7 m |
| Upper Level | Bedroom 3 | 2.99 m | 3.64 m | 2.99 m x 3.64 m |
Contact Us
Contact us for more information
Nasma Ali
Broker
onegroupre.com/
www.facebook.com/onegrouptoronto
www.twitter.com/nasmadotali
www.linkedin.com/in/nasma
130 King St W Unit 1900b
Toronto, Ontario M5X 1E3
(888) 311-1172
(888) 311-1172
www.joinreal.com/

























































