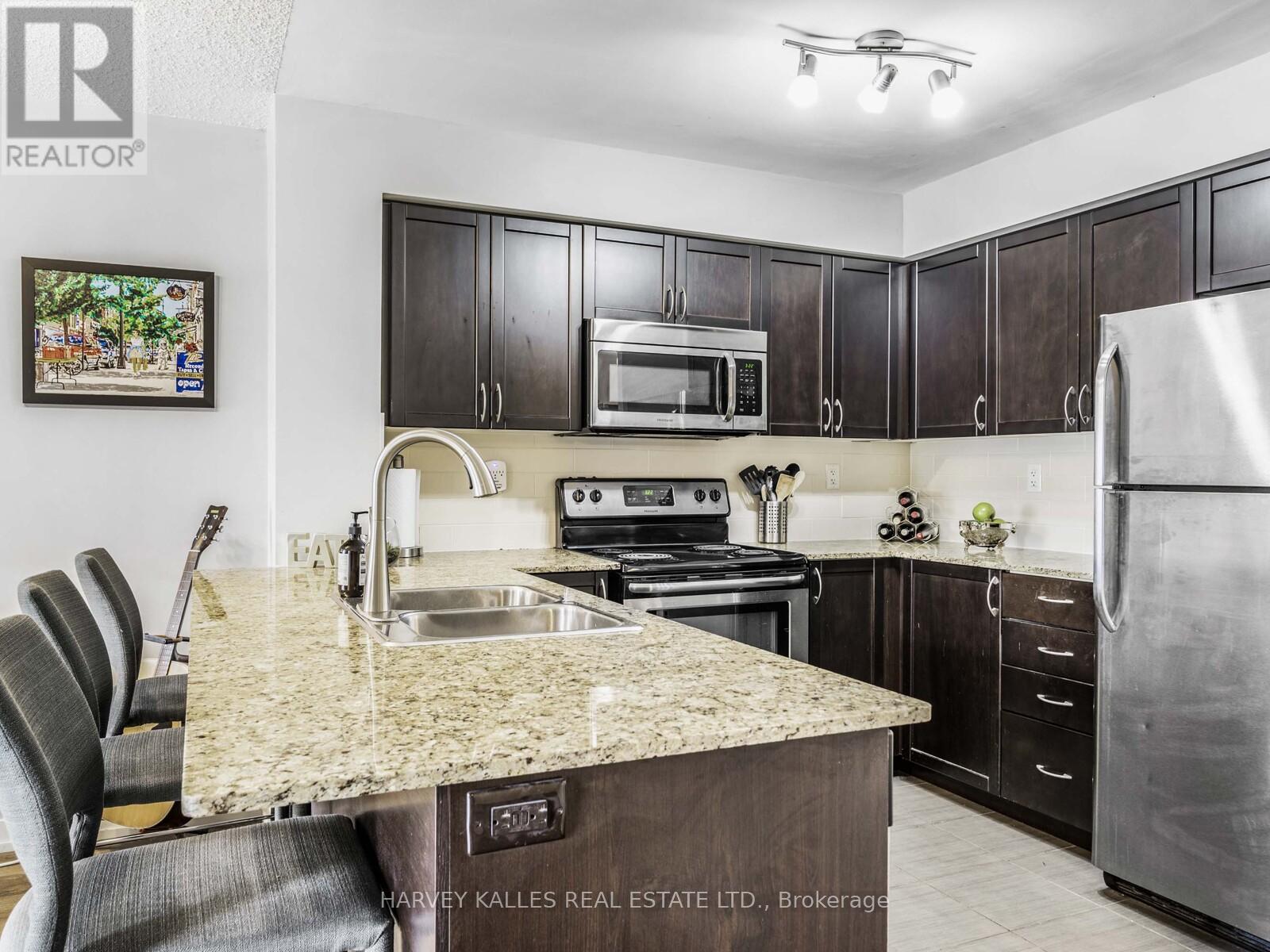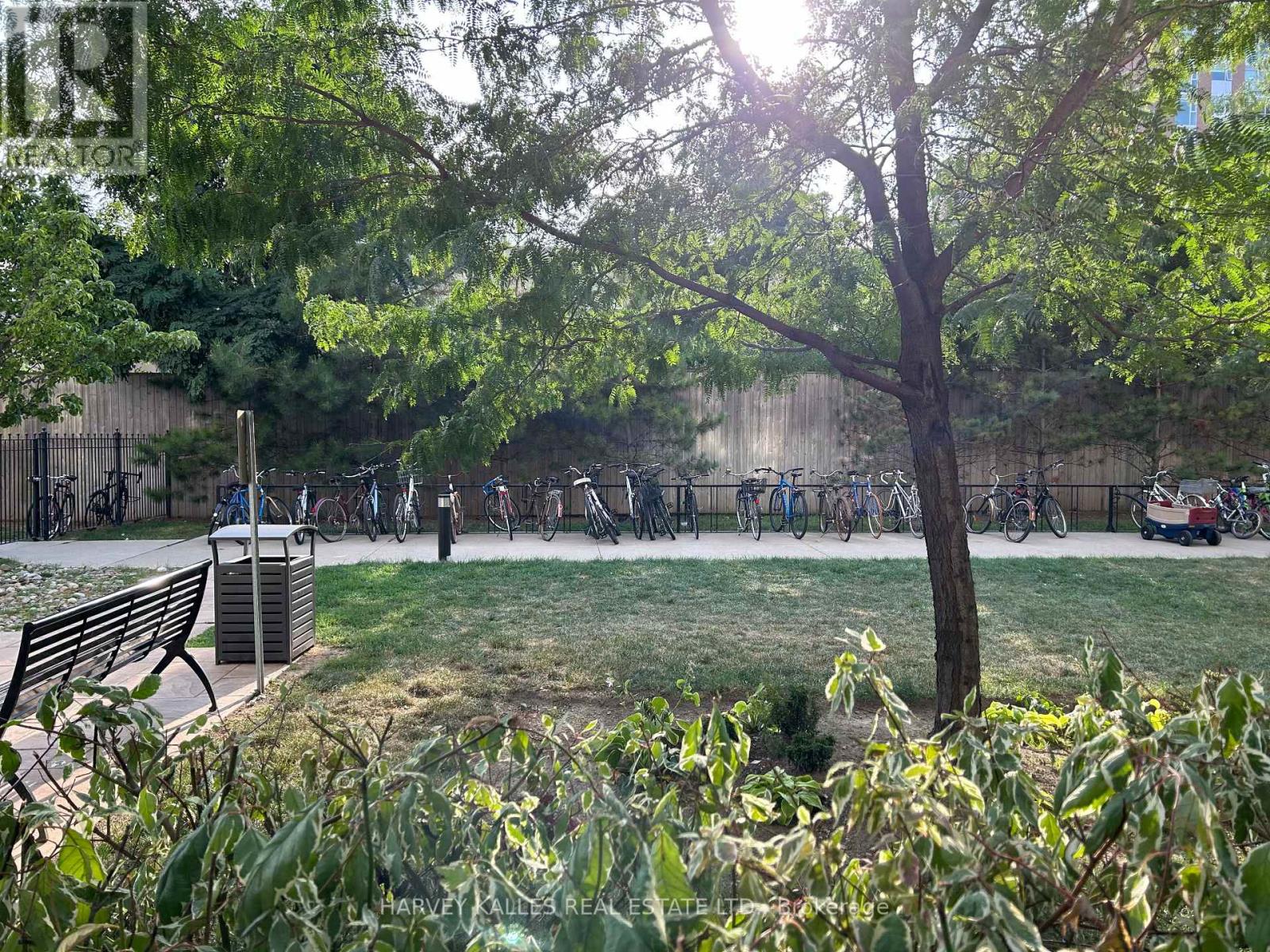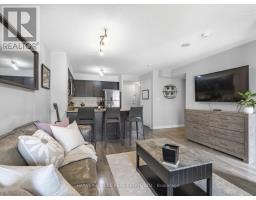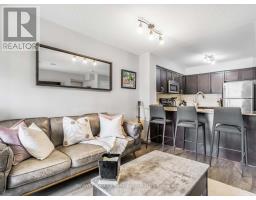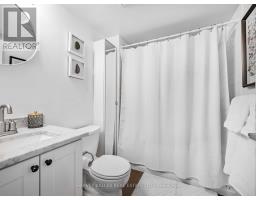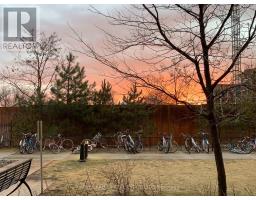114 - 816 Lansdowne Avenue Toronto, Ontario M6H 4K6
$399,000Maintenance, Heat, Common Area Maintenance, Insurance
$429 Monthly
Maintenance, Heat, Common Area Maintenance, Insurance
$429 MonthlyWelcome to this next-level 1-bed condo in one of Toronto's fastest-rising 'hoods' Lansdowne & Dupont/Junction Triangle. This sun-filled, smartly laid-out unit brings the best of open-concept living: a sleek U-shaped kitchen with granite counters & stainless steel appliances, plus a large peninsula that seats 3, for snacks, hangs or spontaneous wine nights. The living space is big enough for your TV binging/chill area, WFH setup and your side hustle reading nook, music zone, you name it. King-size bedroom? Check. Double closet? Check. Slide out to your private patio with peaceful green views and jaw-dropping western sunsets. Bonus: this is elevator-free city living at its most convenient and affordable step straight into a serene residents-only courtyard, complete with grass, flowers and benches. You'll love it. Walk to buzzy Geary Ave in 10, or hit the Stockyards in a 10-min drive. Daily needs? Food Basics, Shoppers, Dollarama basically at your doorstep. Pet-friendly building with low fees & stacked amenities: Concierge, gym, yoga room, basketball court, party spaces, sauna, billiards, ping pong yeah, it's got it all. This isn't just a condo. It's a vibe. (id:50886)
Property Details
| MLS® Number | W12083595 |
| Property Type | Single Family |
| Community Name | Dovercourt-Wallace Emerson-Junction |
| Community Features | Pet Restrictions |
Building
| Bathroom Total | 1 |
| Bedrooms Above Ground | 1 |
| Bedrooms Total | 1 |
| Amenities | Storage - Locker |
| Appliances | Dishwasher, Dryer, Microwave, Hood Fan, Stove, Washer, Window Coverings, Refrigerator |
| Cooling Type | Central Air Conditioning |
| Exterior Finish | Brick |
| Flooring Type | Laminate, Carpeted |
| Heating Fuel | Natural Gas |
| Heating Type | Forced Air |
| Size Interior | 500 - 599 Ft2 |
| Type | Apartment |
Parking
| Garage |
Land
| Acreage | No |
Rooms
| Level | Type | Length | Width | Dimensions |
|---|---|---|---|---|
| Main Level | Living Room | 3.38 m | 3.07 m | 3.38 m x 3.07 m |
| Main Level | Dining Room | 3.38 m | 3.07 m | 3.38 m x 3.07 m |
| Main Level | Kitchen | 2.53 m | 1.55 m | 2.53 m x 1.55 m |
| Main Level | Bedroom | 3.6 m | 3.26 m | 3.6 m x 3.26 m |
Contact Us
Contact us for more information
Barbra Pollock
Salesperson
(416) 559-0960
bpollock.net
2145 Avenue Road
Toronto, Ontario M5M 4B2
(416) 441-2888
www.harveykalles.com/












