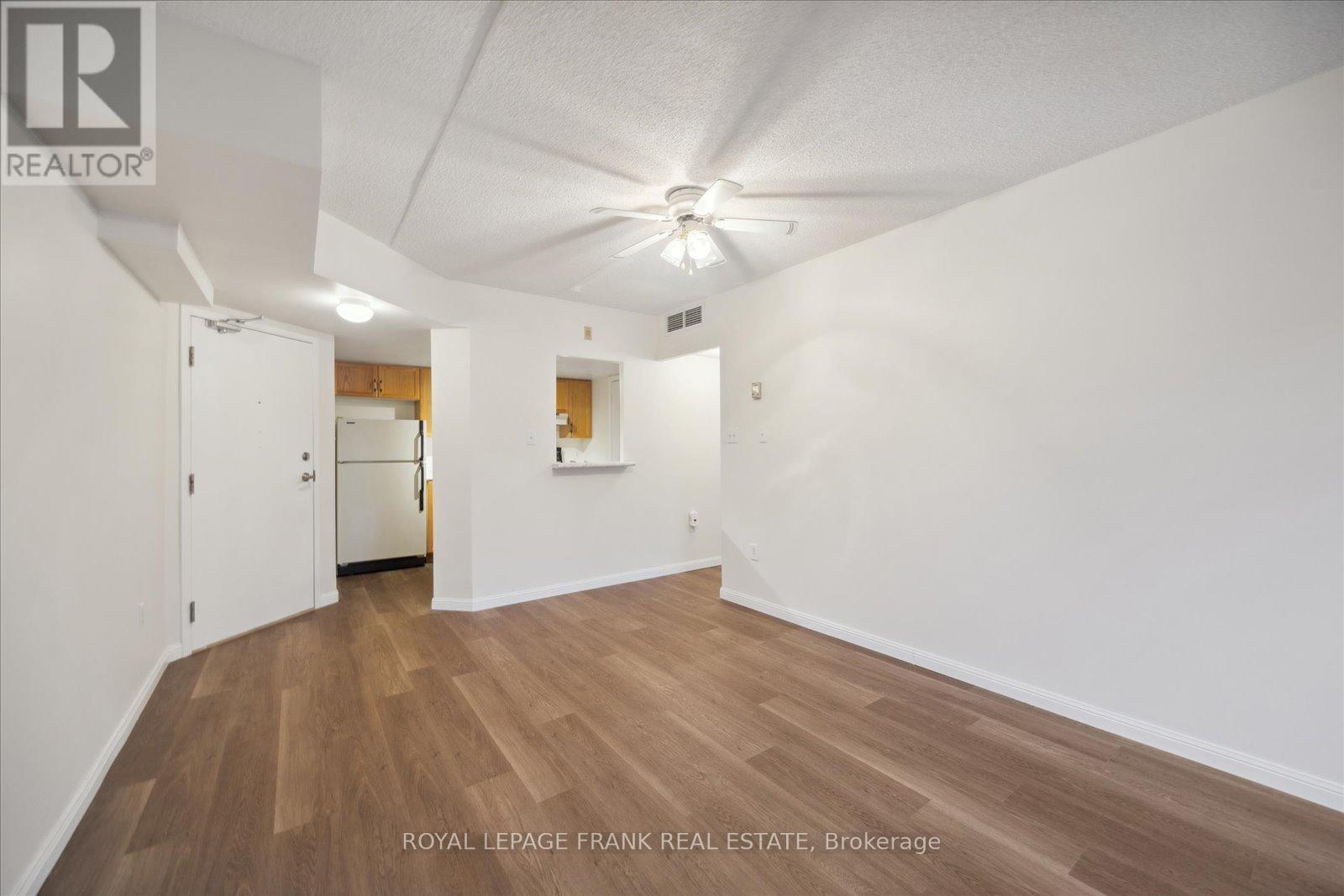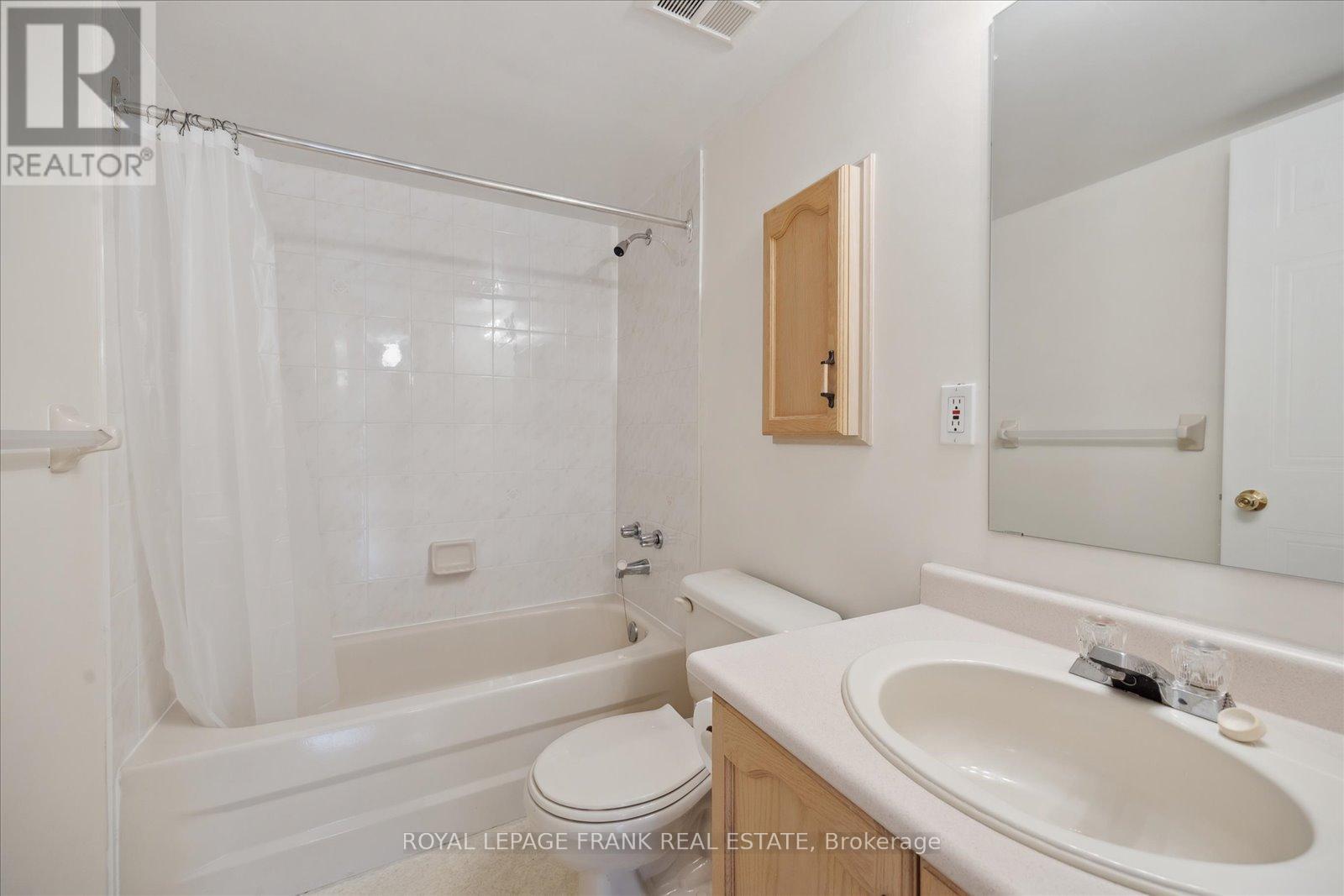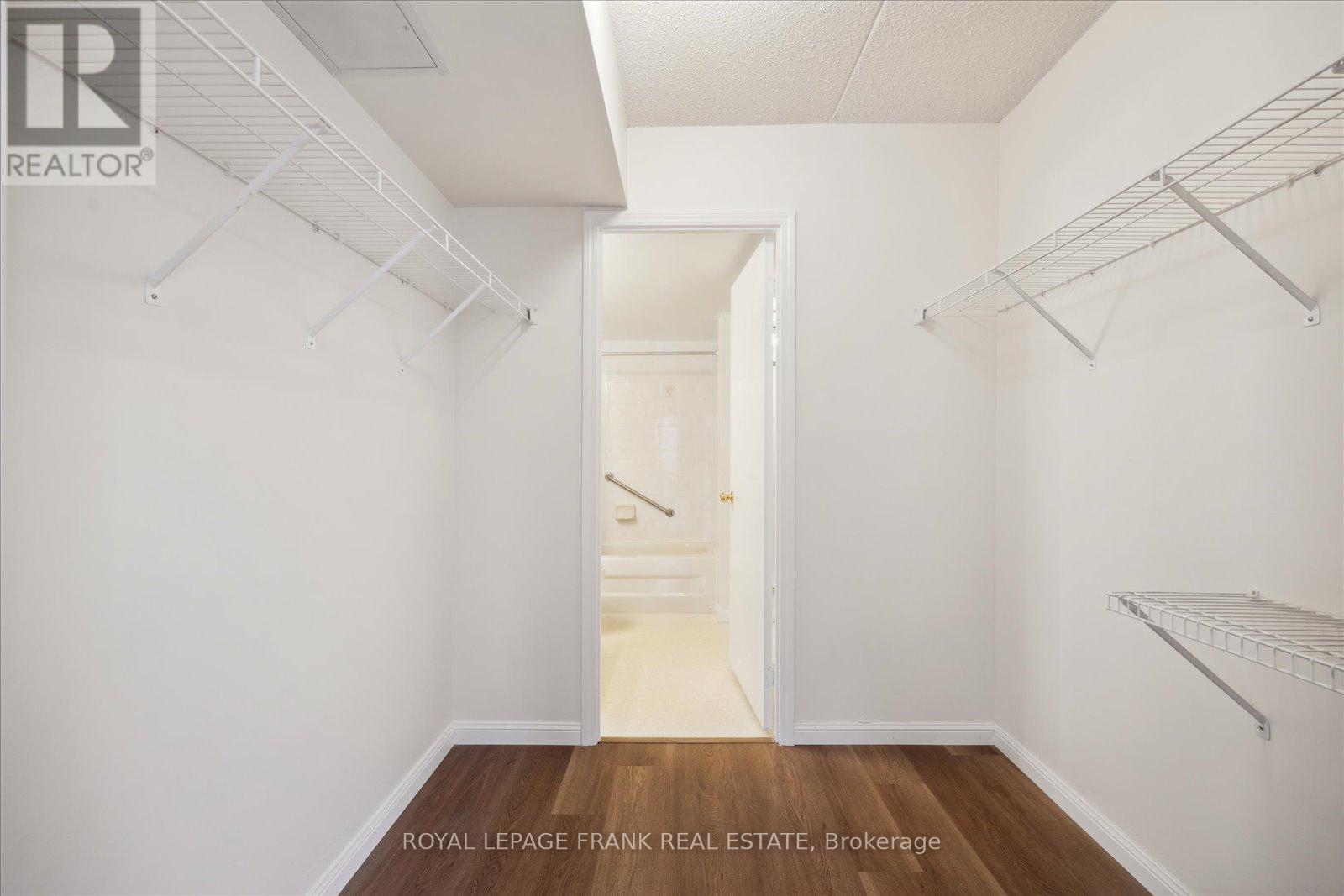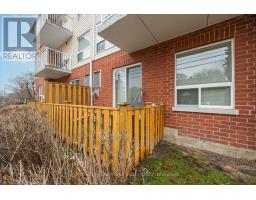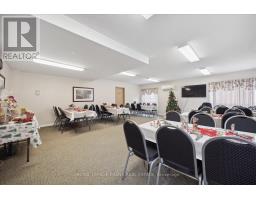114 - 95 Wellington Street Clarington, Ontario L1C 5A1
$519,900Maintenance, Common Area Maintenance, Insurance, Water, Parking, Cable TV
$613.06 Monthly
Maintenance, Common Area Maintenance, Insurance, Water, Parking, Cable TV
$613.06 MonthlyRarely offered main floor two bedroom, two bathroom unit located in the sought after historic downtown Bowmanville. Take a short walk to a number of unique shops, eateries, and services - including public transit routes and library. Access nature at the nearby Bowmanville Valley and Creek, part of the Clarington Trails system. Cosy living room with gas fireplace and walkout to your private patio and well maintained grounds and gardens. Fully equipped kitchen with pass through to dining area. Large primary bedroom with double sided walk-through closet adjoining a 5-piece ensuite bathroom. Versatile second bedroom could be used as an office or den. Convenient in-suite laundry (washer and dryer) and 4-piece main bathroom finishes off this amazing condo. This suite has been freshly painted throughout and has new flooring. This clean and highly desired building offers a social party room and two elevators. Condo fees include underground parking, individual storage locker, cable tv, and water. Make this comfortable turn-key home yours today! (id:50886)
Property Details
| MLS® Number | E11890337 |
| Property Type | Single Family |
| Community Name | Bowmanville |
| Community Features | Pet Restrictions |
| Features | Carpet Free, In Suite Laundry |
| Parking Space Total | 1 |
Building
| Bathroom Total | 2 |
| Bedrooms Above Ground | 2 |
| Bedrooms Total | 2 |
| Amenities | Recreation Centre, Party Room, Visitor Parking, Fireplace(s), Separate Heating Controls, Storage - Locker |
| Appliances | Water Heater, Dishwasher, Dryer, Refrigerator, Stove, Washer, Window Coverings |
| Cooling Type | Central Air Conditioning |
| Exterior Finish | Brick |
| Fireplace Present | Yes |
| Fireplace Total | 1 |
| Heating Fuel | Natural Gas |
| Heating Type | Forced Air |
| Size Interior | 900 - 999 Ft2 |
| Type | Apartment |
Parking
| Underground |
Land
| Acreage | No |
Rooms
| Level | Type | Length | Width | Dimensions |
|---|---|---|---|---|
| Flat | Kitchen | 2.96 m | 2.48 m | 2.96 m x 2.48 m |
| Flat | Living Room | 5.96 m | 3.35 m | 5.96 m x 3.35 m |
| Flat | Dining Room | 5.96 m | 3.35 m | 5.96 m x 3.35 m |
| Flat | Primary Bedroom | 4.6 m | 3.12 m | 4.6 m x 3.12 m |
| Flat | Bedroom 2 | 3.73 m | 2.49 m | 3.73 m x 2.49 m |
Contact Us
Contact us for more information
Terry Witherspoon
Salesperson
www.terrywitherspoon.ca
39 Temperance Street
Bowmanville, Ontario L1C 3A5
(905) 623-3393
www.royallepagefrank.com/








