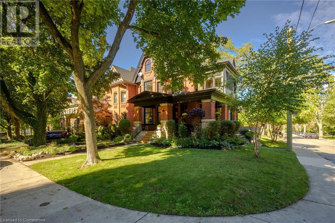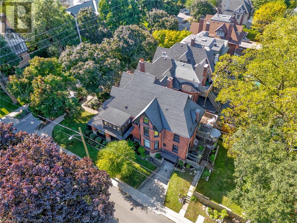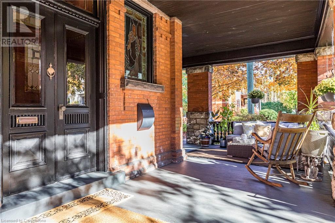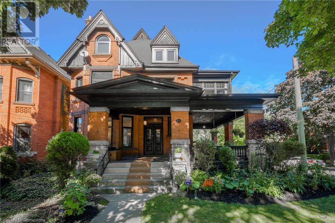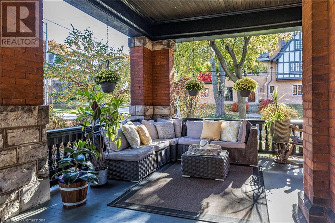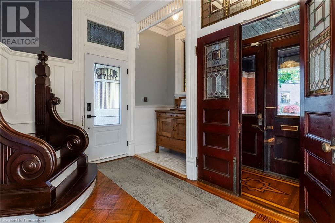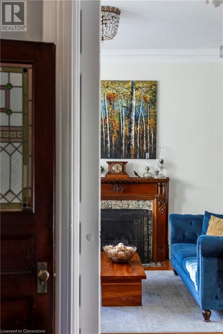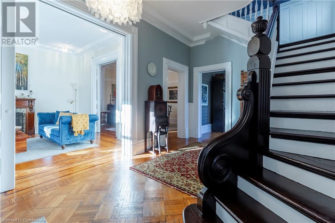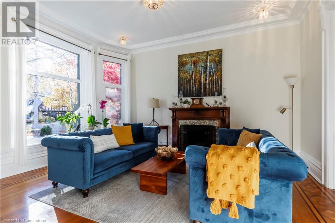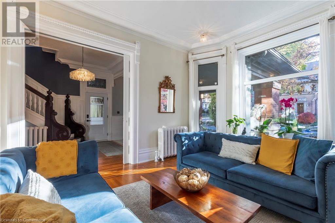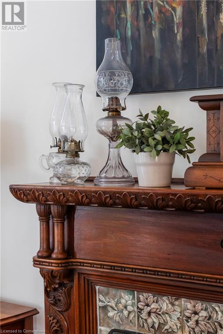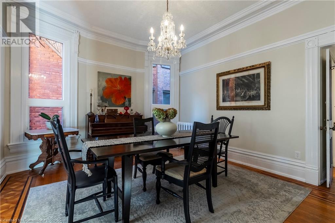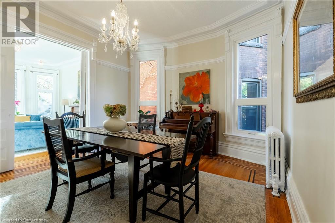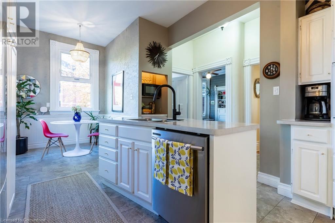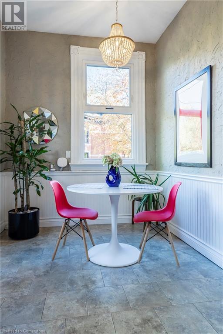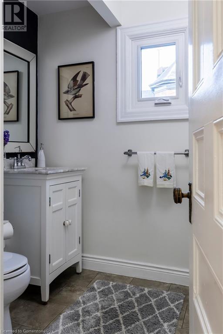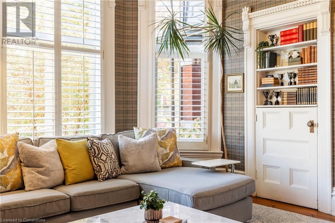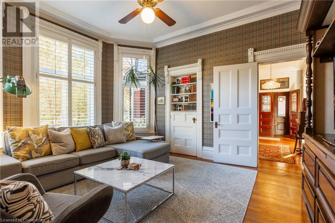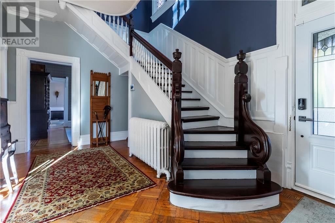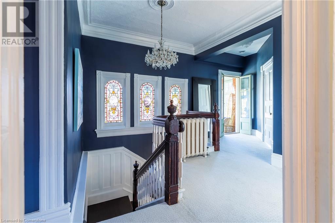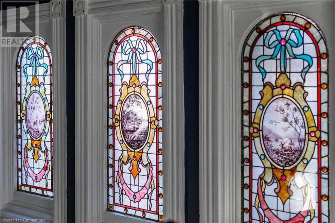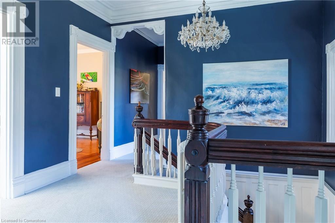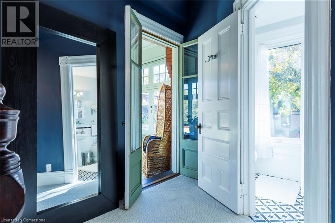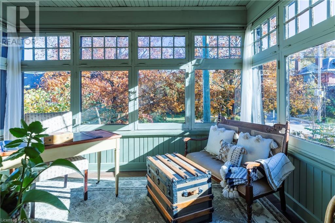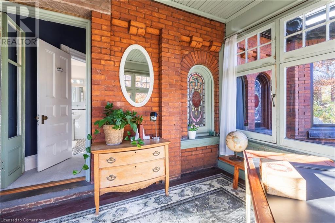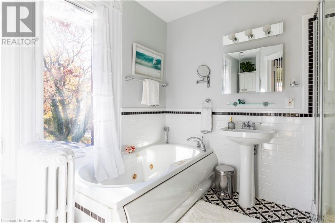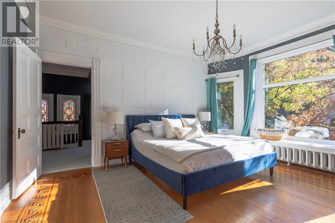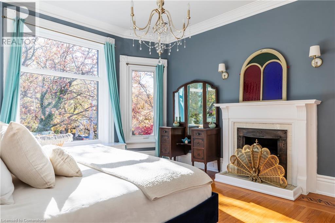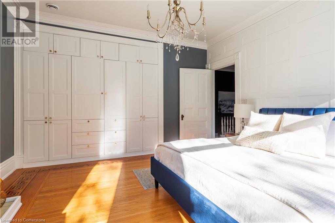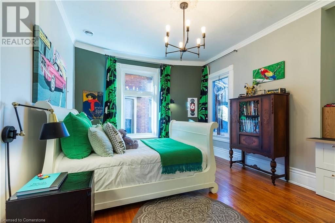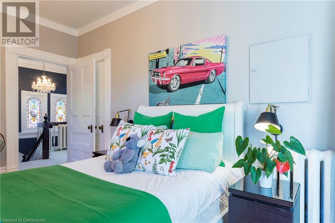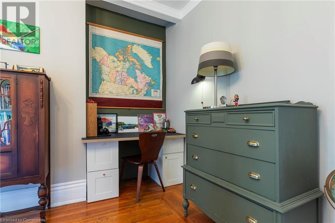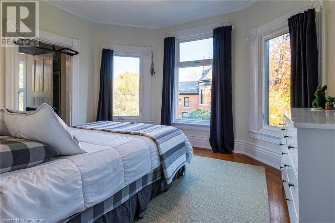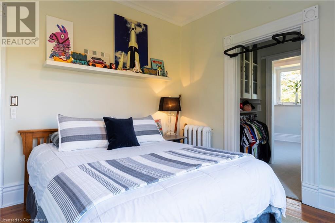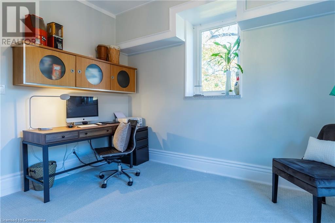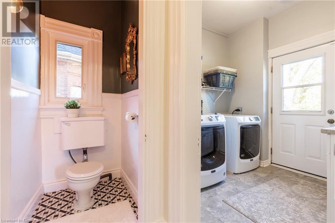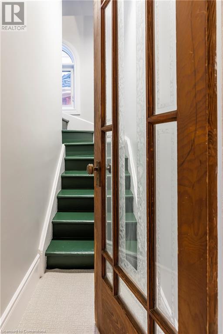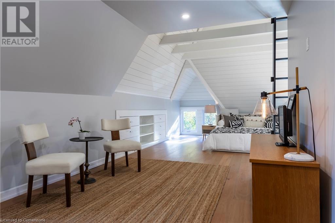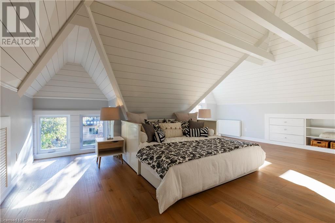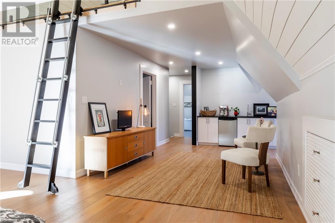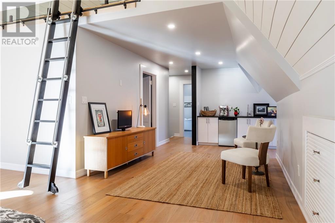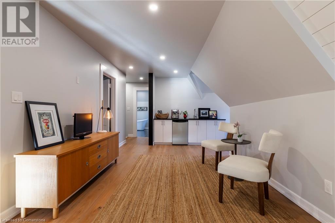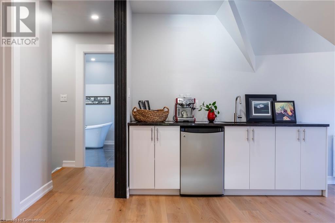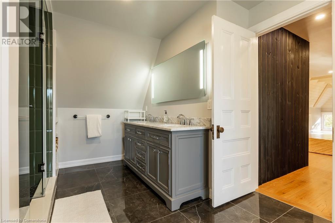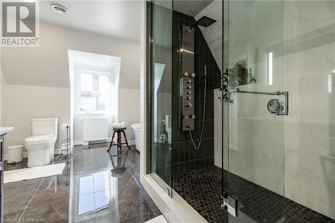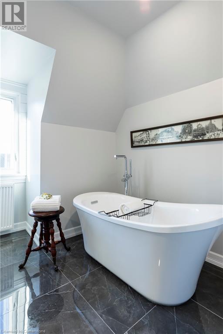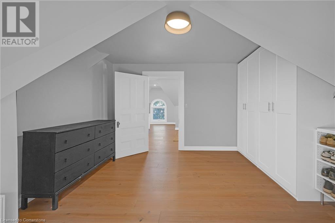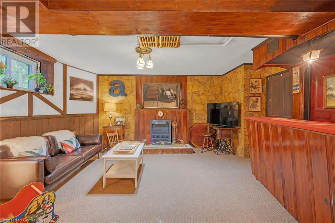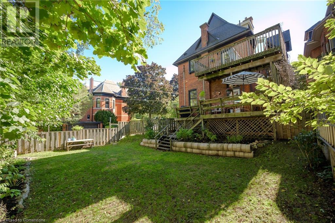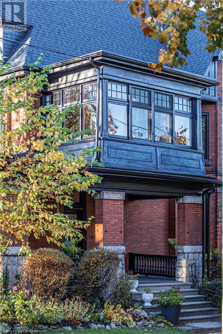114 Aberdeen Avenue Hamilton, Ontario L8P 2P2
$1,800,000
This beautifully updated c.1900 Grand Victorian sits on a 50' x 126.33' corner lot with two addresses (incl. 30 Hilton St) in the prime Durand Neighbourhood of Hamilton. Offering 6 bedrooms and over 3 floors of elegant living space. Legally a duplex, it's currently used as a spacious single-family home. Original character shines through with multiple original stained-glass windows, beautiful fireplaces, intricate woodwork, inlay flooring, light-filled sunporch and pocket doors. The main level features formal living/dining rooms, a family room, a large foyer, 2-piece bath and a bright eat-in kitchen with walkout to a private backyard. The second level includes 4 bedrooms, 2 bathrooms, and a laundry room with deck access to backyard. A luxurious third-floor primary retreat offers escarpment views, dressing room (or 6th bedroom), mini-kitchen, loft, and a stunning 7-piece ensuite bathroom with an oversized quartz slap 3-person shower, soaker tub, and double marble vanity. Upgrades include high-efficiency Bosch boiler & tankless water heater with 10yr warranty (2025), central air (2024), windows/doors (2023), 200-amp service and much more! Attached Garage currently used as workshop with access to basement. Walkable to Locke St., Escarpment hiking trails, McMaster, parks, schools, Go Train and downtown. (id:50886)
Property Details
| MLS® Number | 40725981 |
| Property Type | Single Family |
| Amenities Near By | Golf Nearby, Hospital, Park, Place Of Worship, Playground, Public Transit, Schools, Shopping |
| Communication Type | High Speed Internet |
| Community Features | Quiet Area, Community Centre, School Bus |
| Features | Corner Site |
| Parking Space Total | 1 |
| Structure | Porch |
Building
| Bathroom Total | 4 |
| Bedrooms Above Ground | 6 |
| Bedrooms Total | 6 |
| Appliances | Dishwasher, Dryer, Oven - Built-in, Refrigerator, Stove, Washer, Hood Fan, Window Coverings |
| Basement Development | Partially Finished |
| Basement Type | Full (partially Finished) |
| Construction Style Attachment | Detached |
| Cooling Type | Central Air Conditioning |
| Exterior Finish | Brick |
| Fire Protection | Smoke Detectors, Alarm System, Security System |
| Fireplace Fuel | Wood |
| Fireplace Present | Yes |
| Fireplace Total | 2 |
| Fireplace Type | Other - See Remarks |
| Foundation Type | Stone |
| Half Bath Total | 2 |
| Heating Fuel | Natural Gas |
| Heating Type | Radiant Heat |
| Stories Total | 3 |
| Size Interior | 4,436 Ft2 |
| Type | House |
| Utility Water | Municipal Water |
Parking
| Attached Garage |
Land
| Access Type | Highway Access |
| Acreage | No |
| Land Amenities | Golf Nearby, Hospital, Park, Place Of Worship, Playground, Public Transit, Schools, Shopping |
| Sewer | Municipal Sewage System |
| Size Depth | 126 Ft |
| Size Frontage | 50 Ft |
| Size Total Text | Under 1/2 Acre |
| Zoning Description | C |
Rooms
| Level | Type | Length | Width | Dimensions |
|---|---|---|---|---|
| Second Level | 1pc Bathroom | Measurements not available | ||
| Second Level | 4pc Bathroom | Measurements not available | ||
| Second Level | Sunroom | 9'10'' x 11'9'' | ||
| Second Level | Laundry Room | 8'5'' x 8'3'' | ||
| Second Level | Bedroom | 12'0'' x 10'3'' | ||
| Second Level | Bedroom | 12'0'' x 13'5'' | ||
| Second Level | Bedroom | 15'5'' x 13'8'' | ||
| Second Level | Bedroom | 13'10'' x 17'9'' | ||
| Third Level | Other | 13'10'' x 5'8'' | ||
| Third Level | 5pc Bathroom | Measurements not available | ||
| Third Level | Bedroom | 14'3'' x 13'3'' | ||
| Third Level | Primary Bedroom | 20'5'' x 16'6'' | ||
| Basement | Utility Room | 6'10'' x 15'8'' | ||
| Basement | Workshop | 20'10'' x 13'7'' | ||
| Basement | Storage | 8'2'' x 16'8'' | ||
| Basement | Storage | 11'6'' x 13'7'' | ||
| Basement | Other | 10' x 4'6'' | ||
| Basement | Recreation Room | 24'8'' x 22'5'' | ||
| Main Level | 2pc Bathroom | Measurements not available | ||
| Main Level | Breakfast | 7'6'' x 8'3'' | ||
| Main Level | Kitchen | 13'5'' x 11'0'' | ||
| Main Level | Family Room | 15'6'' x 13'3'' | ||
| Main Level | Dining Room | 15'5'' x 13'2'' | ||
| Main Level | Living Room | 13'10'' x 16'0'' | ||
| Upper Level | Loft | 8'11'' x 14'4'' |
https://www.realtor.ca/real-estate/28276046/114-aberdeen-avenue-hamilton
Contact Us
Contact us for more information
Katy Jobe
Salesperson
47 Palomino Drive
Carlisle, Ontario L0R 1H3
(905) 521-1151

