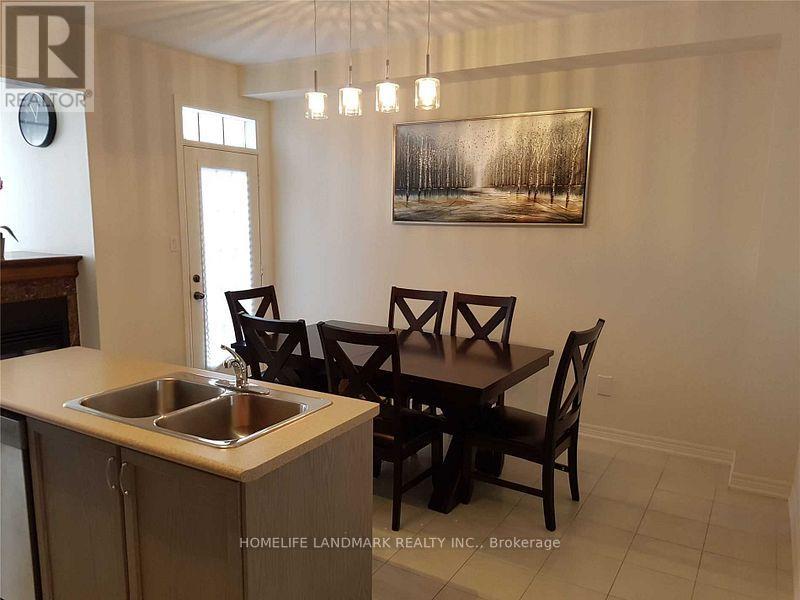114 Alexie Way Vaughan, Ontario L4H 3V4
$3,500 Monthly
Luxury & Comfort. Excellent Family residence at Community of Vellore Village. Hardwood floor on main level and Staircase. Family size Kitchen with S.S. Appliances, large breakfast area, island. Tall Kitchen Cabinet for extra storage space. Porcelain tile, Granite counter top. Over 2,000 sq.ft of finished living space. Close to Public Transit, HWYs 400 & 407, Shopping, Schools, Parks. Fireplace, CAC. Fully Fenced backyard. Finished basement has large Recreation Room and Office. (id:50886)
Property Details
| MLS® Number | N12183484 |
| Property Type | Single Family |
| Community Name | Vellore Village |
| Parking Space Total | 2 |
Building
| Bathroom Total | 3 |
| Bedrooms Above Ground | 3 |
| Bedrooms Total | 3 |
| Amenities | Fireplace(s) |
| Appliances | Central Vacuum |
| Basement Development | Finished |
| Basement Type | N/a (finished) |
| Construction Style Attachment | Attached |
| Cooling Type | Central Air Conditioning |
| Exterior Finish | Brick, Stone |
| Fireplace Present | Yes |
| Flooring Type | Hardwood |
| Foundation Type | Poured Concrete |
| Half Bath Total | 1 |
| Heating Fuel | Natural Gas |
| Heating Type | Forced Air |
| Stories Total | 2 |
| Size Interior | 1,500 - 2,000 Ft2 |
| Type | Row / Townhouse |
| Utility Water | Municipal Water |
Parking
| Garage |
Land
| Acreage | No |
| Sewer | Sanitary Sewer |
| Size Depth | 100 Ft ,8 In |
| Size Frontage | 19 Ft ,8 In |
| Size Irregular | 19.7 X 100.7 Ft |
| Size Total Text | 19.7 X 100.7 Ft |
Rooms
| Level | Type | Length | Width | Dimensions |
|---|---|---|---|---|
| Second Level | Primary Bedroom | 5.45 m | 3.35 m | 5.45 m x 3.35 m |
| Second Level | Bedroom 2 | 3.09 m | 2.68 m | 3.09 m x 2.68 m |
| Second Level | Bedroom 3 | 3.3 m | 2.85 m | 3.3 m x 2.85 m |
| Main Level | Family Room | 4.9 m | 3.05 m | 4.9 m x 3.05 m |
| Main Level | Kitchen | 4.96 m | 2.72 m | 4.96 m x 2.72 m |
| Main Level | Dining Room | 4.25 m | 3.55 m | 4.25 m x 3.55 m |
Utilities
| Cable | Available |
| Electricity | Available |
| Sewer | Available |
https://www.realtor.ca/real-estate/28389352/114-alexie-way-vaughan-vellore-village-vellore-village
Contact Us
Contact us for more information
Tatiana V Chliapnikova
Salesperson
7240 Woodbine Ave Unit 103
Markham, Ontario L3R 1A4
(905) 305-1600
(905) 305-1609
www.homelifelandmark.com/





















