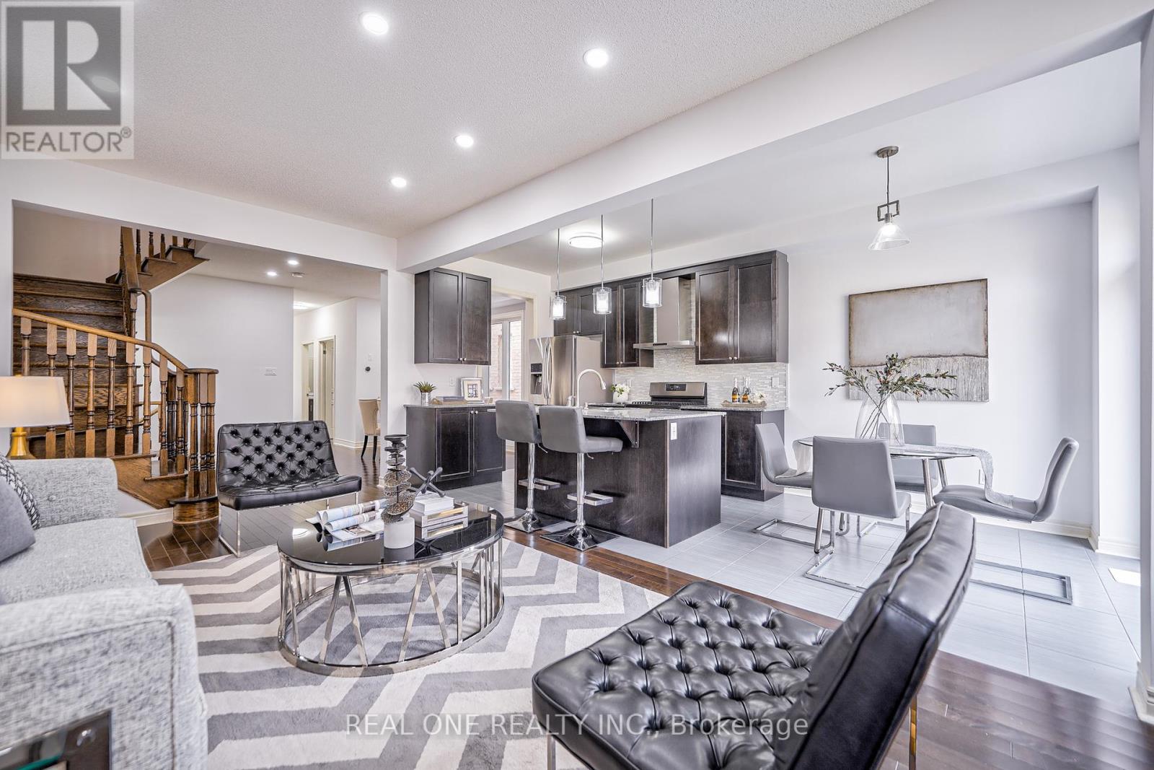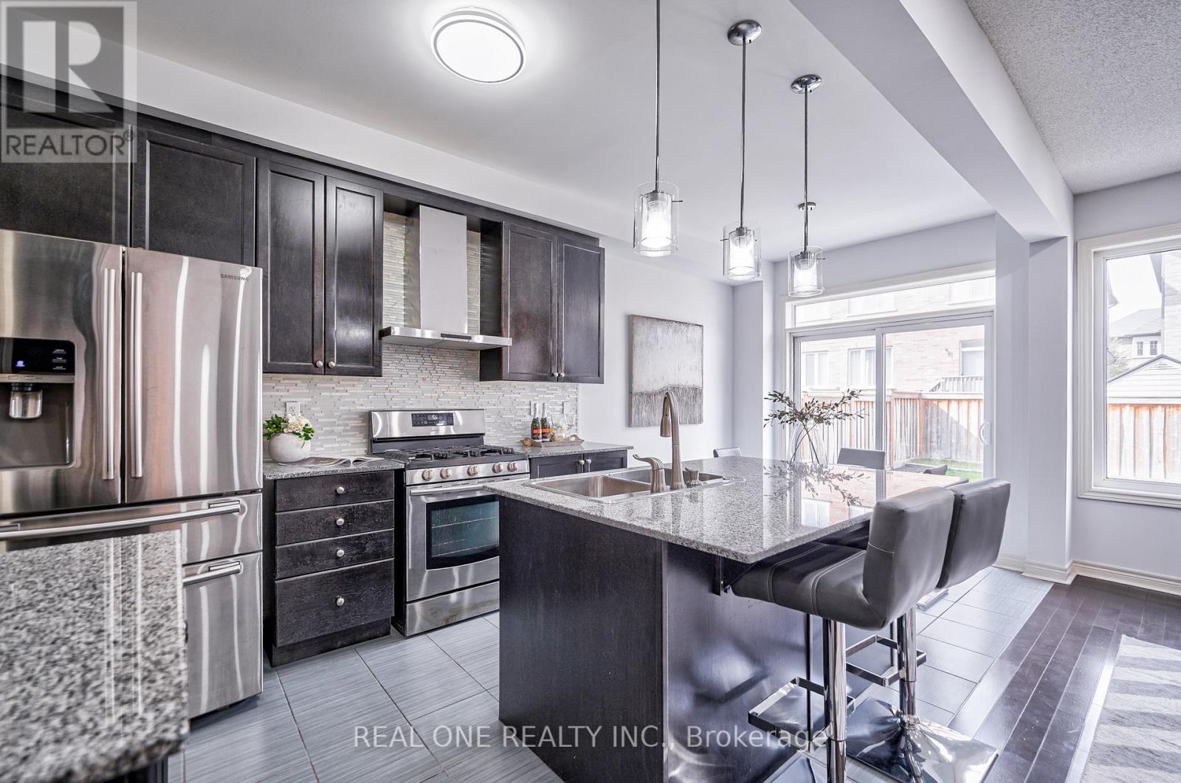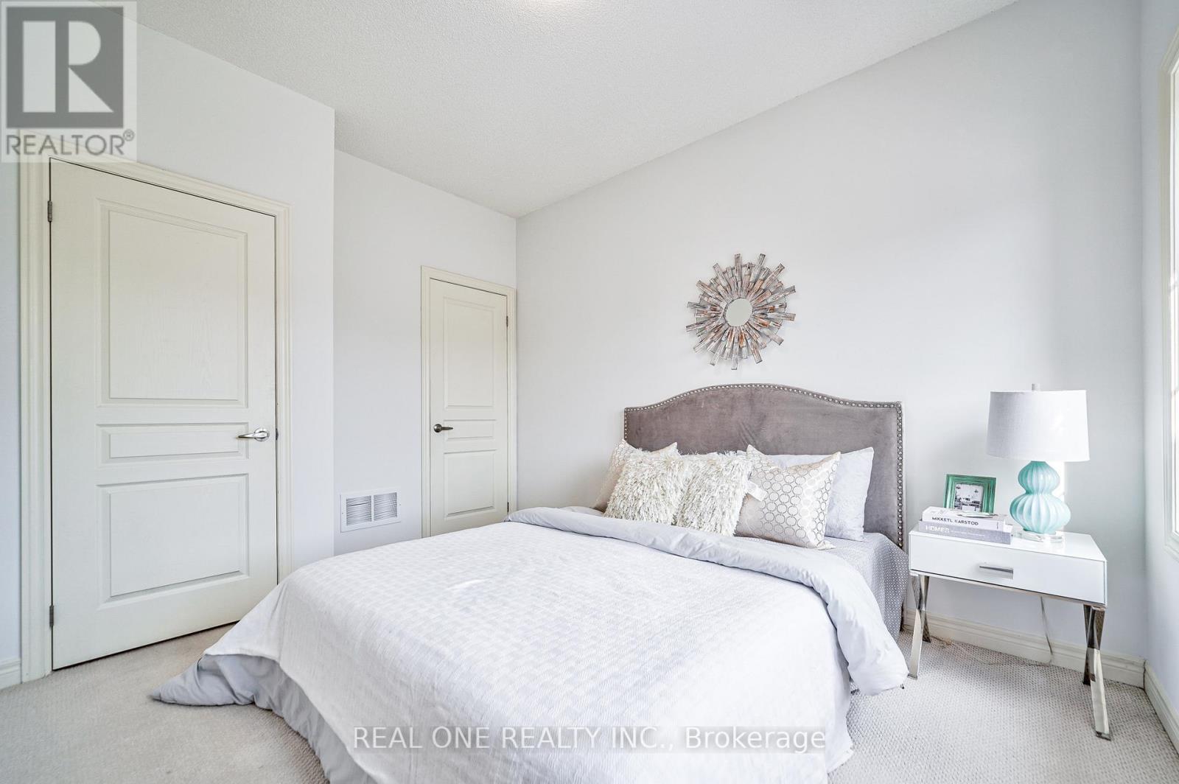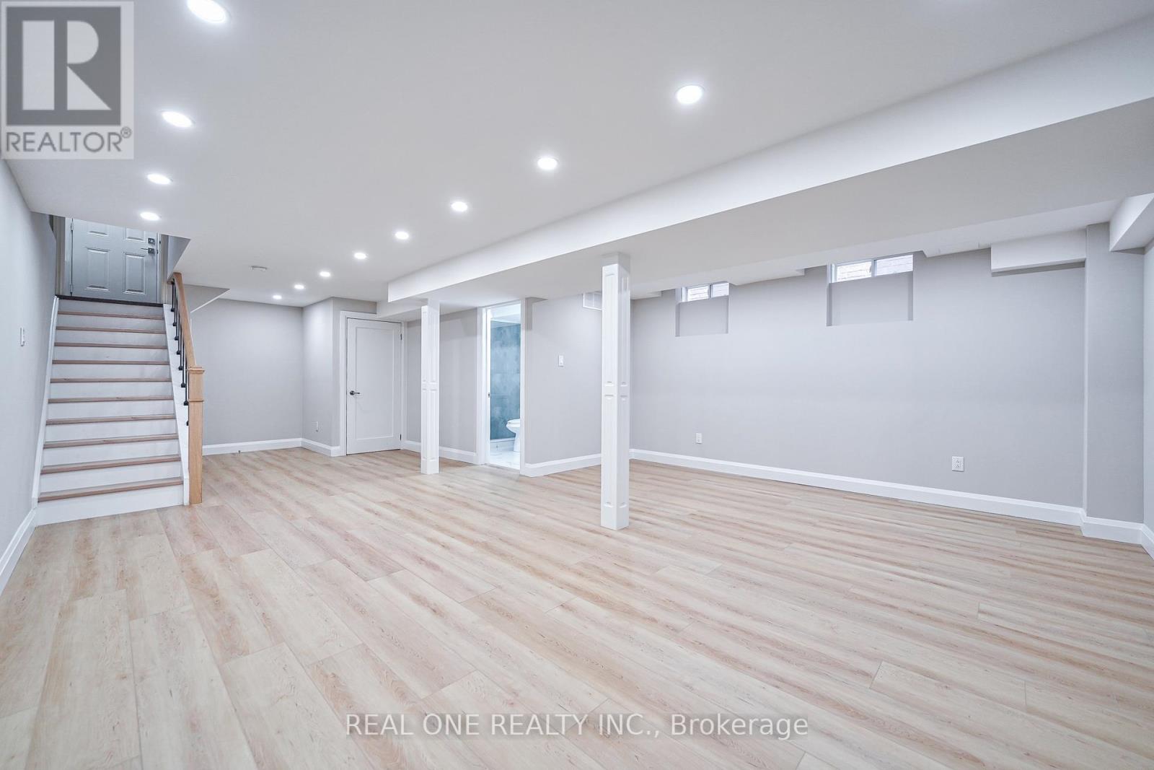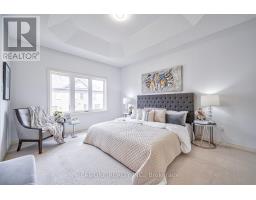114 Beckett Avenue Markham, Ontario L6C 0R9
4 Bedroom
4 Bathroom
1499.9875 - 1999.983 sqft
Central Air Conditioning
Forced Air
$1,588,000
Luxury Semi Detached Home In Desirable Upper Unionville (William Berczy)* Top Ranking Pierre Trudeau HS.*Deep Lot!! 9Ft Ceiling on Mail Floor* Open Concept Family Room Facing Backyard* Open Concept*Modern Kitchen W/S/S Appliances, Backsplash & Granite Countertops, Centre Island & Gas Stove*Upgrade Light Fixtures, Chandeliers & Pot Lights*Marble Counter Top At Master Ensuite, 4 Good Size Bedrooms* Finished Basement W/Pot Lights & 3 Pc Bathroom. (id:50886)
Property Details
| MLS® Number | N9357091 |
| Property Type | Single Family |
| Community Name | Berczy |
| AmenitiesNearBy | Park, Public Transit, Schools |
| CommunityFeatures | School Bus |
| ParkingSpaceTotal | 4 |
Building
| BathroomTotal | 4 |
| BedroomsAboveGround | 4 |
| BedroomsTotal | 4 |
| Appliances | Garage Door Opener Remote(s), Dishwasher, Dryer, Hood Fan, Refrigerator, Stove, Washer |
| BasementDevelopment | Finished |
| BasementType | N/a (finished) |
| ConstructionStyleAttachment | Semi-detached |
| CoolingType | Central Air Conditioning |
| ExteriorFinish | Brick |
| FlooringType | Laminate, Hardwood, Ceramic, Carpeted |
| FoundationType | Brick |
| HalfBathTotal | 1 |
| HeatingFuel | Natural Gas |
| HeatingType | Forced Air |
| StoriesTotal | 2 |
| SizeInterior | 1499.9875 - 1999.983 Sqft |
| Type | House |
| UtilityWater | Municipal Water |
Parking
| Attached Garage |
Land
| Acreage | No |
| LandAmenities | Park, Public Transit, Schools |
| Sewer | Sanitary Sewer |
| SizeDepth | 105 Ft ,10 In |
| SizeFrontage | 24 Ft ,9 In |
| SizeIrregular | 24.8 X 105.9 Ft |
| SizeTotalText | 24.8 X 105.9 Ft |
Rooms
| Level | Type | Length | Width | Dimensions |
|---|---|---|---|---|
| Second Level | Primary Bedroom | 4.47 m | 3.66 m | 4.47 m x 3.66 m |
| Second Level | Bedroom 2 | 2.95 m | 3.66 m | 2.95 m x 3.66 m |
| Second Level | Bedroom 3 | 3.76 m | 2.74 m | 3.76 m x 2.74 m |
| Second Level | Bedroom 4 | 3.05 m | 2.9 m | 3.05 m x 2.9 m |
| Basement | Storage | Measurements not available | ||
| Basement | Recreational, Games Room | Measurements not available | ||
| Main Level | Great Room | 5.64 m | 3.05 m | 5.64 m x 3.05 m |
| Main Level | Eating Area | 5.74 m | 2.44 m | 5.74 m x 2.44 m |
| Main Level | Kitchen | 5.74 m | 3.2 m | 5.74 m x 3.2 m |
| Main Level | Dining Room | 4.27 m | 3.51 m | 4.27 m x 3.51 m |
https://www.realtor.ca/real-estate/27440065/114-beckett-avenue-markham-berczy-berczy
Interested?
Contact us for more information
Hong Tina Chen
Broker
Real One Realty Inc.
15 Wertheim Court Unit 302
Richmond Hill, Ontario L4B 3H7
15 Wertheim Court Unit 302
Richmond Hill, Ontario L4B 3H7















