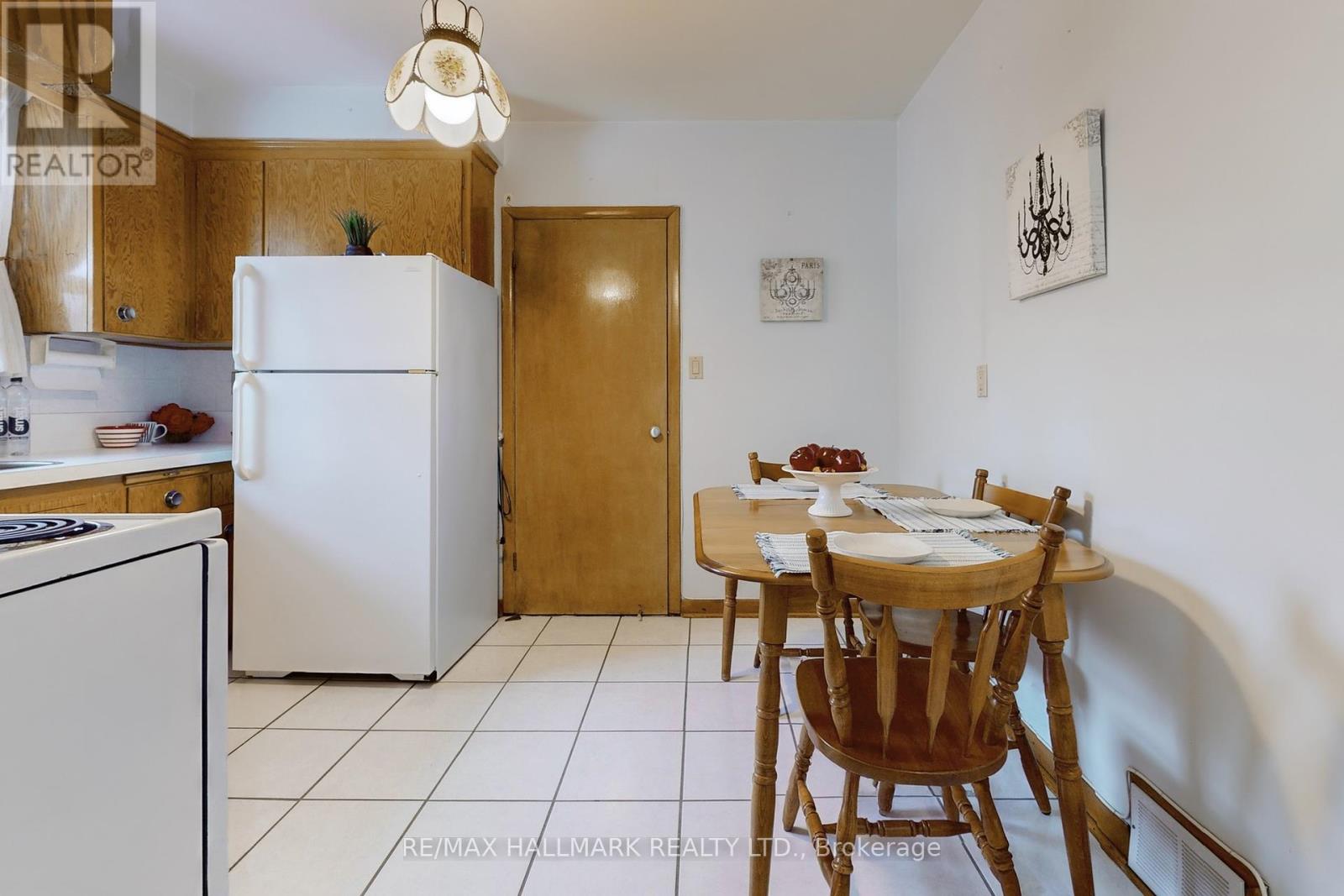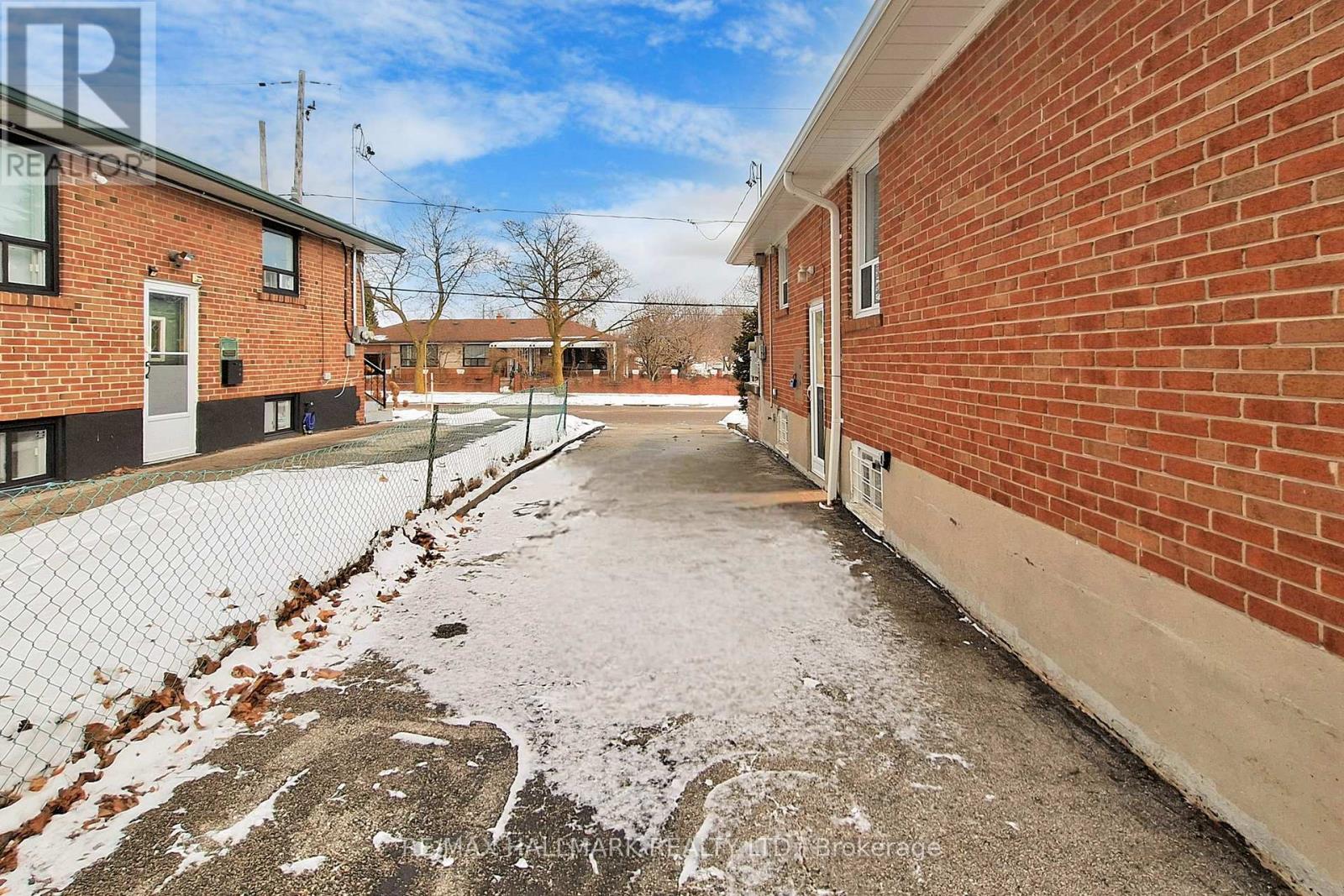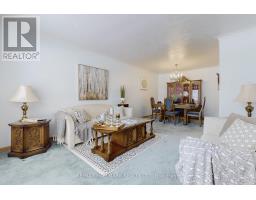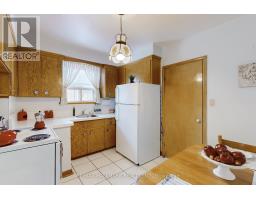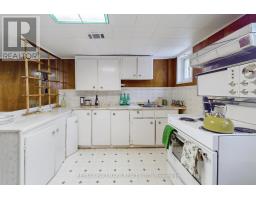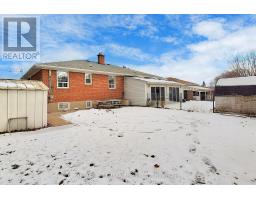114 Benjamin Boulevard Toronto, Ontario M1K 3P1
$899,000
~ Welcome to this rare to the market semi-detached 3 bedroom bungalow with a separate entrance that leads you a perfect in-law suite with a full 4 piece bath, eat in kitchen, huge bedroom / family room / office, and an open concept rec room! | Amazing Opportunity To Own A Solid built Bungalow In A Prime Neighbourhood that feels like a detached home! | Large living and dining room great for entertaining | Large windows | Spacious bedrooms | Great functional layout | There is strip hardwood flooring under the carpeting in the living and dining room | Located On A Family Friendly Street that has a cul de sac, Lined With Mature Trees On A Generously Sized Lot This Family Home Is Close to Literally Everything | Under 15 min Away From 4 Top Rated Schools Including; Corvette Bilingual PS, Midland Collegiate, St. Maria Goretti Catholic School & The Scarborough Centre For Adult Studies | Family Favorite Corvette Park With Baseball Diamonds, Huge Kids Play Area, & Splash Pad Is A Short Walk Away | Close To All Transit Systems! Walking Distance To Kennedy Subway & The Go Station Plus Only 5 Mins. Away From The New LRT Line | Close To Don Montgomery Comm. Rec. Centre | Kennedy Park Plaza Shopping Centre Is Less Than 8 Min Away! (id:50886)
Open House
This property has open houses!
2:00 pm
Ends at:4:00 pm
Property Details
| MLS® Number | E11941579 |
| Property Type | Single Family |
| Community Name | Ionview |
| Features | In-law Suite |
| Parking Space Total | 3 |
Building
| Bathroom Total | 2 |
| Bedrooms Above Ground | 3 |
| Bedrooms Below Ground | 1 |
| Bedrooms Total | 4 |
| Appliances | Dryer, Freezer, Refrigerator, Two Stoves, Washer, Window Coverings |
| Architectural Style | Bungalow |
| Basement Development | Finished |
| Basement Features | Separate Entrance |
| Basement Type | N/a (finished) |
| Construction Style Attachment | Semi-detached |
| Cooling Type | Central Air Conditioning |
| Exterior Finish | Brick |
| Flooring Type | Carpeted, Ceramic, Hardwood, Laminate, Vinyl |
| Foundation Type | Unknown |
| Heating Fuel | Natural Gas |
| Heating Type | Forced Air |
| Stories Total | 1 |
| Type | House |
| Utility Water | Municipal Water |
Land
| Acreage | No |
| Sewer | Sanitary Sewer |
| Size Depth | 105 Ft |
| Size Frontage | 38 Ft ,6 In |
| Size Irregular | 38.5 X 105 Ft |
| Size Total Text | 38.5 X 105 Ft |
Rooms
| Level | Type | Length | Width | Dimensions |
|---|---|---|---|---|
| Second Level | Primary Bedroom | 3.13 m | 3.66 m | 3.13 m x 3.66 m |
| Second Level | Bedroom 2 | 2.74 m | 3.2 m | 2.74 m x 3.2 m |
| Second Level | Bedroom 3 | 2.5 m | 3.4 m | 2.5 m x 3.4 m |
| Basement | Bedroom | 4.11 m | 3.8 m | 4.11 m x 3.8 m |
| Basement | Recreational, Games Room | 3.4 m | 3.5 m | 3.4 m x 3.5 m |
| Basement | Kitchen | 3 m | 3.96 m | 3 m x 3.96 m |
| Main Level | Living Room | 4.02 m | 3.9 m | 4.02 m x 3.9 m |
| Main Level | Dining Room | 3.23 m | 3.23 m | 3.23 m x 3.23 m |
| Main Level | Kitchen | 3.66 m | 3.96 m | 3.66 m x 3.96 m |
https://www.realtor.ca/real-estate/27844600/114-benjamin-boulevard-toronto-ionview-ionview
Contact Us
Contact us for more information
Mario Picerno
Salesperson
www.mariopicerno.com/
685 Sheppard Ave E #401
Toronto, Ontario M2K 1B6
(416) 494-7653
(416) 494-0016











