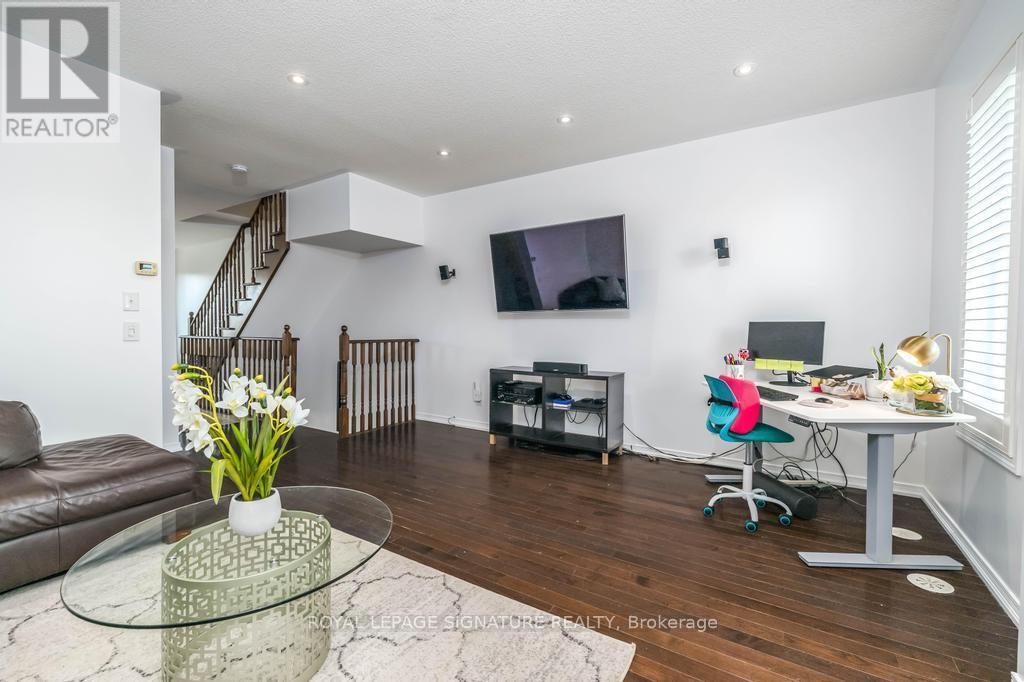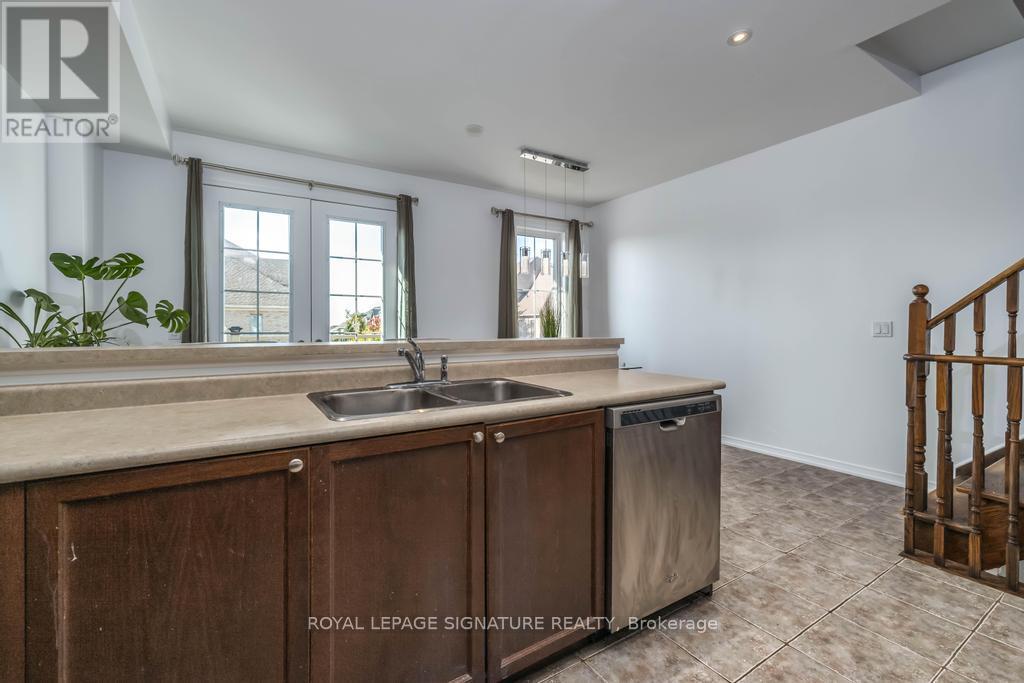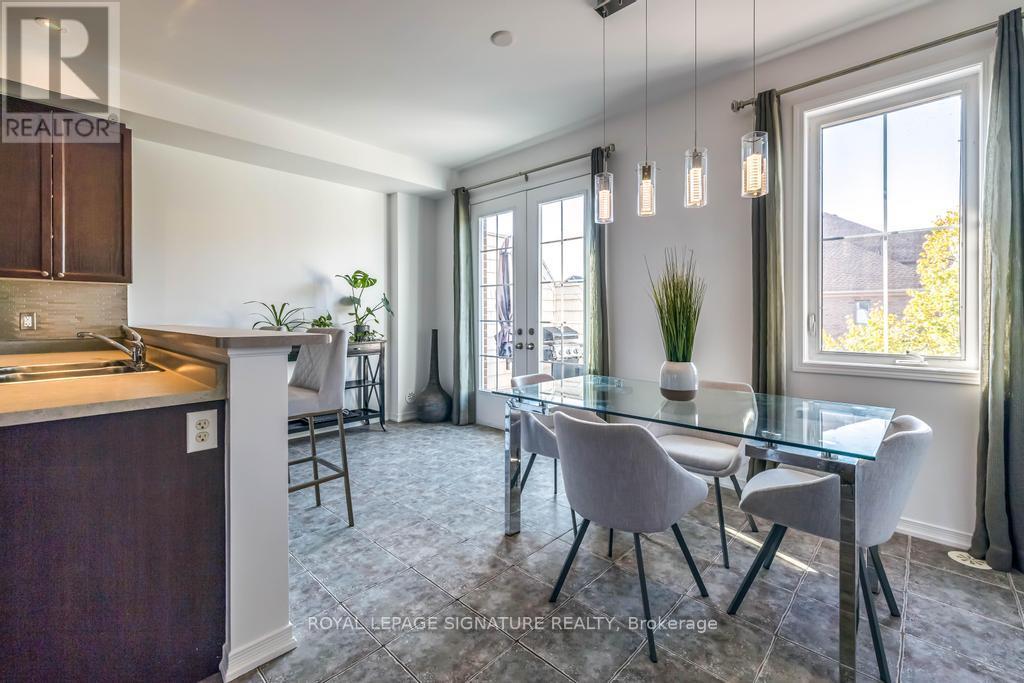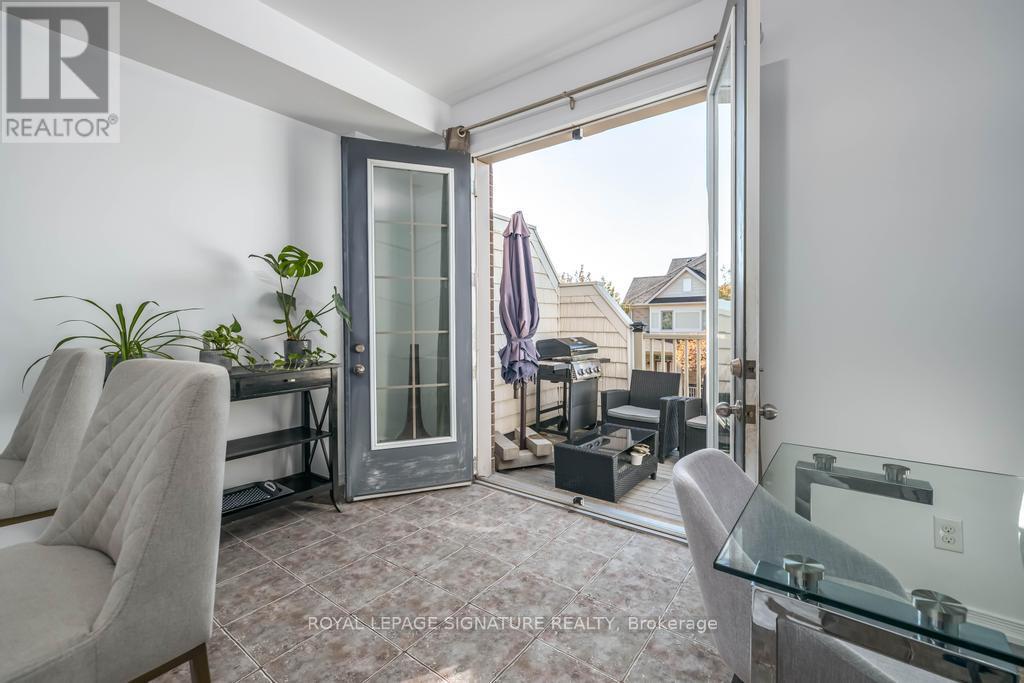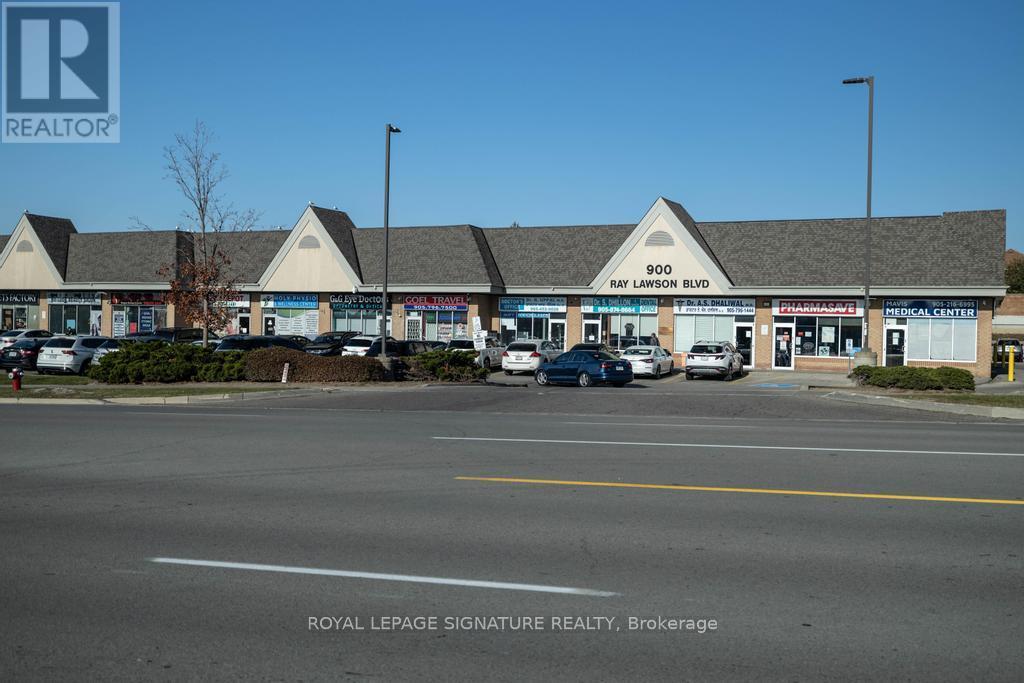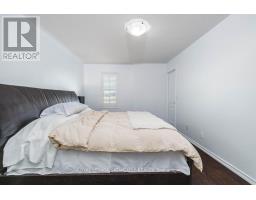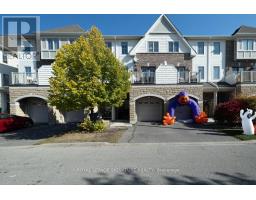114 Cedar Lake Crescent Brampton, Ontario L6Y 0R1
$780,000Maintenance, Parking, Insurance, Common Area Maintenance
$346.67 Monthly
Maintenance, Parking, Insurance, Common Area Maintenance
$346.67 MonthlyIdeal for potential rental income at the Mississauga/Brampton border, this bright and spacious executive townhome is nestled in a sought-after, family-friendly neighborhood. Designed with style & comfort in mind, it features an open-concept liv/dining area perfect for family gatherings. The carpet-free interior boasts hardwood and ceramic floors throughout, while the large eat-in kitchen includes a breakfast bar, s/steel appliances, and a walkout to a private balcony. Modern pot lights add a refined touch. With 3 generously sized bdrms and 4 bathrooms, this home offers ample space,including a newly renovated family room or den that could be used as a potential rental suite. This additional space includes a spa-like 3-piece bathroom and a sep entrance. The primary bdrm features a 4pc ensuite and a W/I closet for added luxury & storage. Additional highlights include bedroom-level laundry, direct garage access, plenty of storage, and a spacious layout perfect for families & professionals.alike **** EXTRAS **** Great family friendly neighbourhood, located at the Brampton/Mississauga border. Close to all amenities including Hwy 407/401, schools, transit, churches, parks & shops. Entire House Freshly Painted!! (id:50886)
Property Details
| MLS® Number | W11917115 |
| Property Type | Single Family |
| Community Name | Bram West |
| CommunityFeatures | Pet Restrictions |
| Features | Balcony, Carpet Free, In Suite Laundry |
| ParkingSpaceTotal | 2 |
Building
| BathroomTotal | 4 |
| BedroomsAboveGround | 3 |
| BedroomsBelowGround | 1 |
| BedroomsTotal | 4 |
| Appliances | Dishwasher, Dryer, Refrigerator, Stove, Washer, Window Coverings |
| CoolingType | Central Air Conditioning |
| ExteriorFinish | Brick |
| FlooringType | Ceramic, Hardwood |
| HalfBathTotal | 1 |
| HeatingFuel | Natural Gas |
| HeatingType | Forced Air |
| StoriesTotal | 3 |
| SizeInterior | 1599.9864 - 1798.9853 Sqft |
| Type | Row / Townhouse |
Parking
| Garage |
Land
| Acreage | No |
Rooms
| Level | Type | Length | Width | Dimensions |
|---|---|---|---|---|
| Second Level | Living Room | 4.9 m | 4.36 m | 4.9 m x 4.36 m |
| Second Level | Dining Room | 4.9 m | 4.36 m | 4.9 m x 4.36 m |
| Second Level | Kitchen | 5.08 m | 4.9 m | 5.08 m x 4.9 m |
| Second Level | Eating Area | 4.9 m | 2.42 m | 4.9 m x 2.42 m |
| Third Level | Primary Bedroom | 4.63 m | 3.26 m | 4.63 m x 3.26 m |
| Third Level | Bedroom 2 | 4.34 m | 2.34 m | 4.34 m x 2.34 m |
| Third Level | Bedroom 3 | 3.07 m | 2.45 m | 3.07 m x 2.45 m |
| Ground Level | Foyer | 3.63 m | 1.94 m | 3.63 m x 1.94 m |
| Ground Level | Family Room | 5.16 m | 4.9 m | 5.16 m x 4.9 m |
https://www.realtor.ca/real-estate/27788304/114-cedar-lake-crescent-brampton-bram-west-bram-west
Interested?
Contact us for more information
Jennifer Mary Popo
Salesperson
8 Sampson Mews Suite 201 The Shops At Don Mills
Toronto, Ontario M3C 0H5






