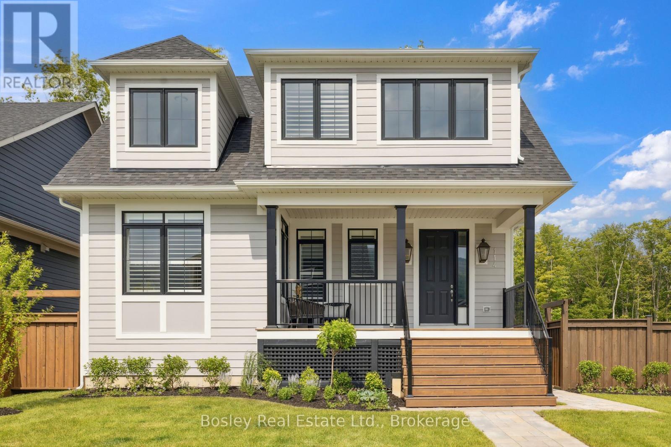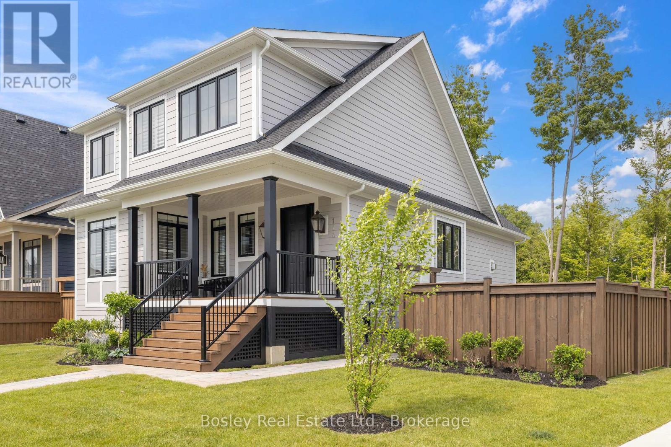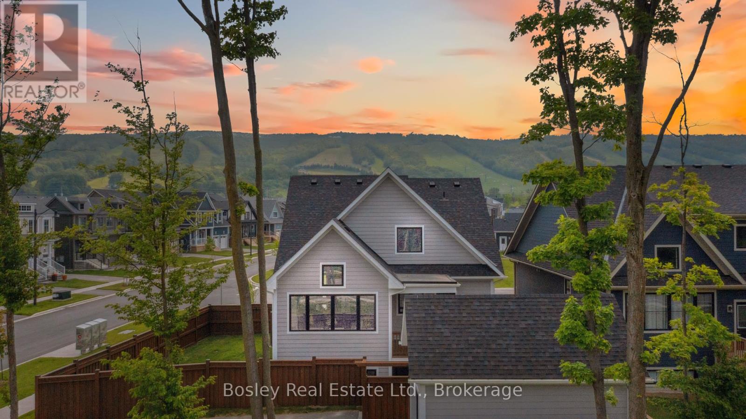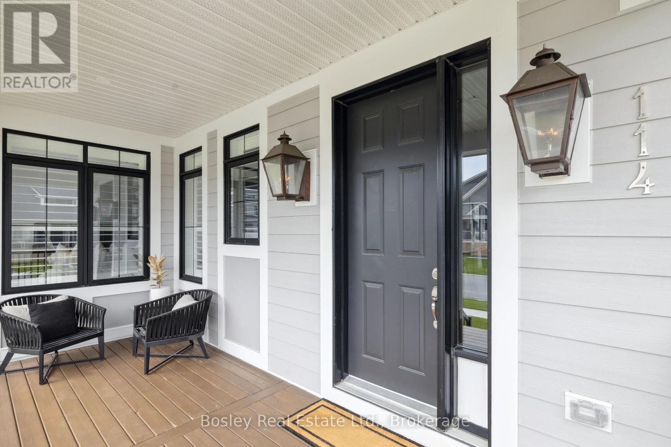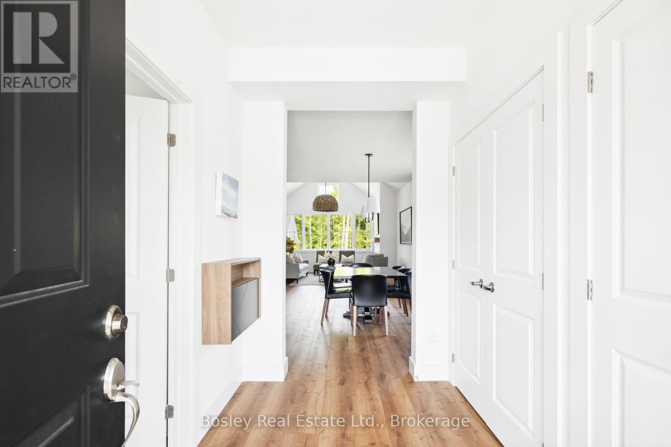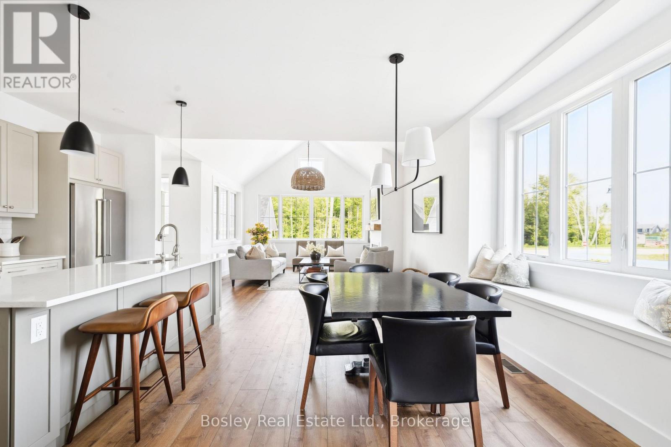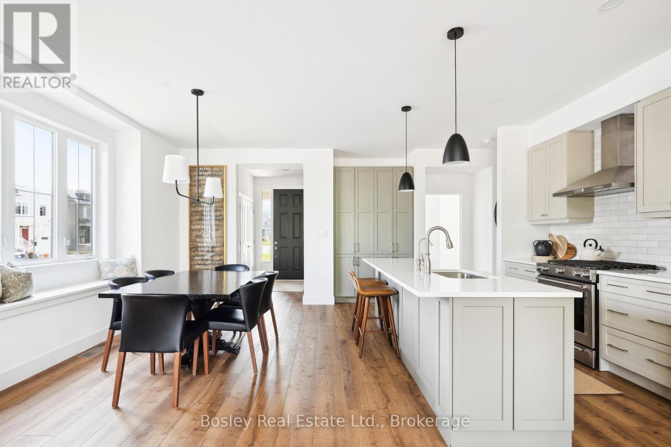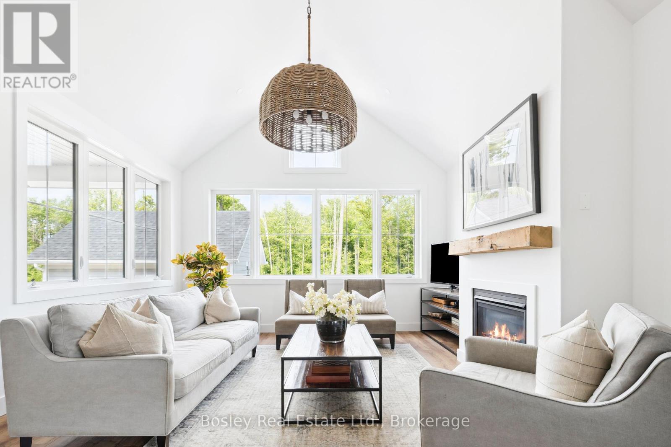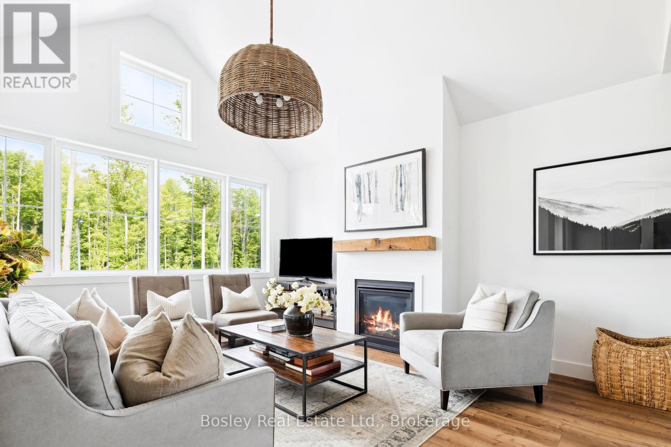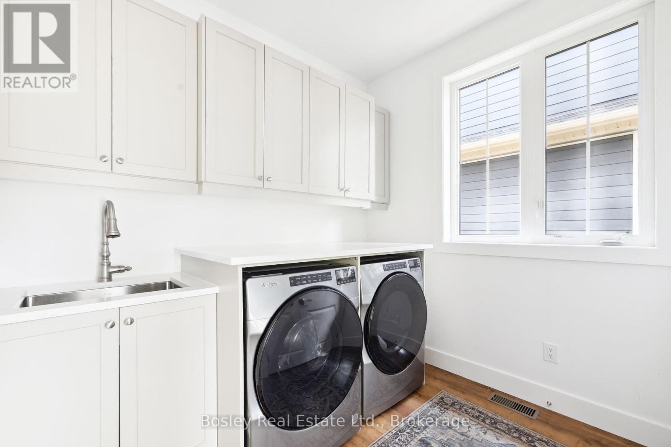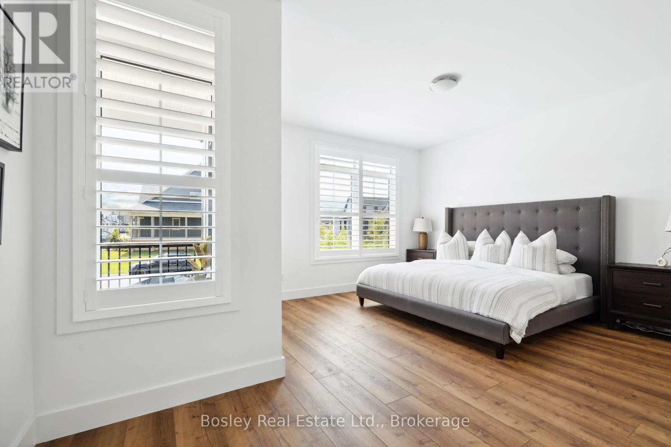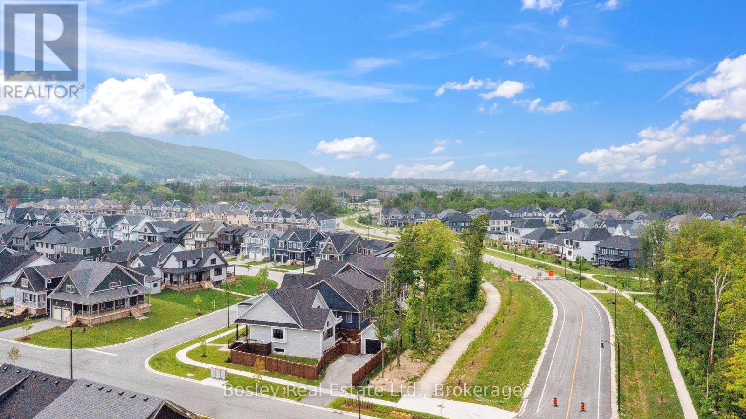114 Courtland Street Blue Mountains, Ontario L9Y 4E2
$1,499,900Maintenance, Parcel of Tied Land
$106 Monthly
Maintenance, Parcel of Tied Land
$106 MonthlyWelcome to this rarely offered Aberdeen model, perfectly positioned on a premium lot in the sought-after community of Windfall. With only one neighbour and expansive views of Blue Mountain from the oversized front porch, plus peaceful vistas of the Sugar Forest and trail system behind, this property offers the rare blend of privacy, beauty, and convenience. Inside, the home features a thoughtfully designed layout with a main-floor primary suite, complete with double closets and a spa-like ensuite showcasing double sinks and a glass shower. The soaring, vaulted ceilings in the great room highlight a stunning gas fireplace and oversized windows, framing picture-perfect views and flooding the space with natural light.The chefs kitchen is both functional and stylish, offering a gas stove, built-in microwave, abundant cabinetry. The adjoining dining area is spacious enough to host family and friends with the glowing lights of Blue Mountain as your evening backdrop just steps across the street.The fully finished lower level provides a versatile space for a cozy family room, games area, gym, home office, or an additional bedroom, plus a full bathroom, and ample storage room. As a Windfall resident, you'll enjoy access to year-round amenities including a heated outdoor pool, hot tub, sauna, gym, and the community "Shed" for social gatherings.This is more than a home it's a lifestyle. Premium location, breathtaking views, and impeccable design make this property a true Blue Mountain gem. (id:50886)
Property Details
| MLS® Number | X12217592 |
| Property Type | Single Family |
| Community Name | Blue Mountains |
| Parking Space Total | 5 |
Building
| Bathroom Total | 4 |
| Bedrooms Above Ground | 3 |
| Bedrooms Below Ground | 1 |
| Bedrooms Total | 4 |
| Amenities | Fireplace(s) |
| Basement Development | Finished |
| Basement Type | N/a (finished) |
| Construction Style Attachment | Detached |
| Cooling Type | Central Air Conditioning |
| Exterior Finish | Hardboard |
| Fireplace Present | Yes |
| Foundation Type | Poured Concrete |
| Half Bath Total | 1 |
| Heating Fuel | Natural Gas |
| Heating Type | Forced Air |
| Stories Total | 2 |
| Size Interior | 2,000 - 2,500 Ft2 |
| Type | House |
| Utility Water | Municipal Water |
Parking
| Detached Garage | |
| Garage |
Land
| Acreage | No |
| Sewer | Sanitary Sewer |
| Size Depth | 101 Ft ,2 In |
| Size Frontage | 46 Ft ,10 In |
| Size Irregular | 46.9 X 101.2 Ft ; 101.22x46.87x4.68x4.68x4.68x93.05x71.75 |
| Size Total Text | 46.9 X 101.2 Ft ; 101.22x46.87x4.68x4.68x4.68x93.05x71.75 |
| Zoning Description | R1-3-62-h19 |
Rooms
| Level | Type | Length | Width | Dimensions |
|---|---|---|---|---|
| Second Level | Bedroom 2 | 3.84 m | 4.14 m | 3.84 m x 4.14 m |
| Second Level | Bedroom 3 | 3.14 m | 4.75 m | 3.14 m x 4.75 m |
| Basement | Bedroom 4 | 3.66 m | 4.14 m | 3.66 m x 4.14 m |
| Basement | Recreational, Games Room | 4.48 m | 9.32 m | 4.48 m x 9.32 m |
| Main Level | Primary Bedroom | 3.96 m | 4.26 m | 3.96 m x 4.26 m |
| Main Level | Kitchen | 2.62 m | 4.54 m | 2.62 m x 4.54 m |
| Main Level | Dining Room | 3.04 m | 4.54 m | 3.04 m x 4.54 m |
| Main Level | Great Room | 4.57 m | 4.87 m | 4.57 m x 4.87 m |
| Main Level | Laundry Room | 3.01 m | 3.35 m | 3.01 m x 3.35 m |
https://www.realtor.ca/real-estate/28462164/114-courtland-street-blue-mountains-blue-mountains
Contact Us
Contact us for more information
Justin Bock
Salesperson
bockpropertygroup.ca/
276 Ste Marie Street
Collingwood, Ontario L9Y 3K7
(705) 444-9990
(416) 322-8800
www.bosleyrealestate.com/

