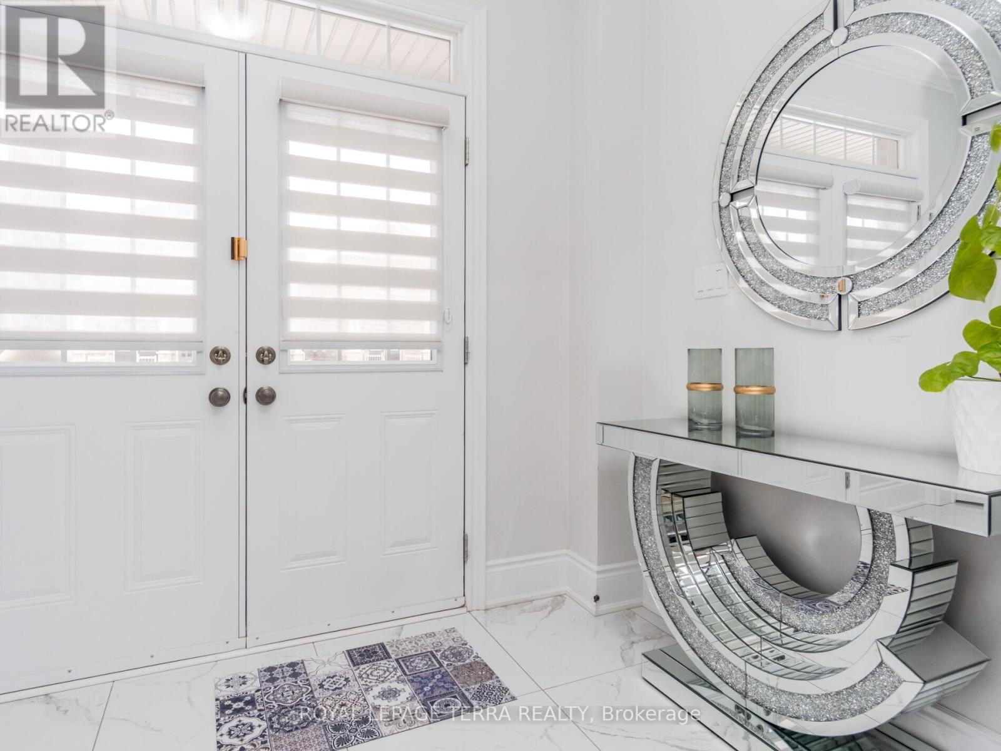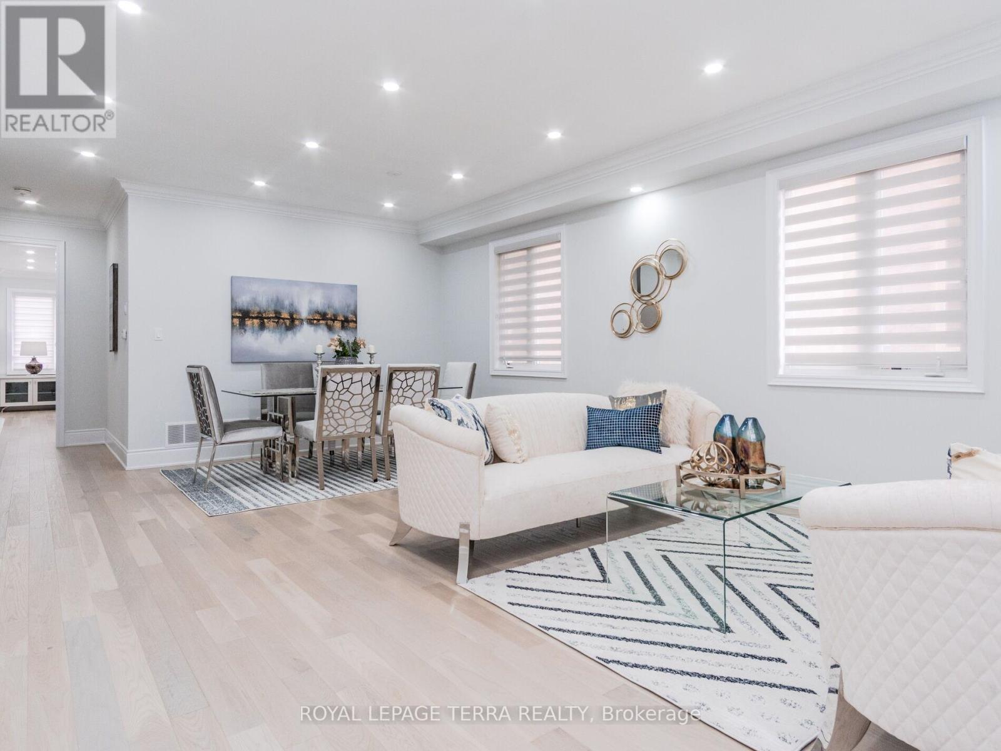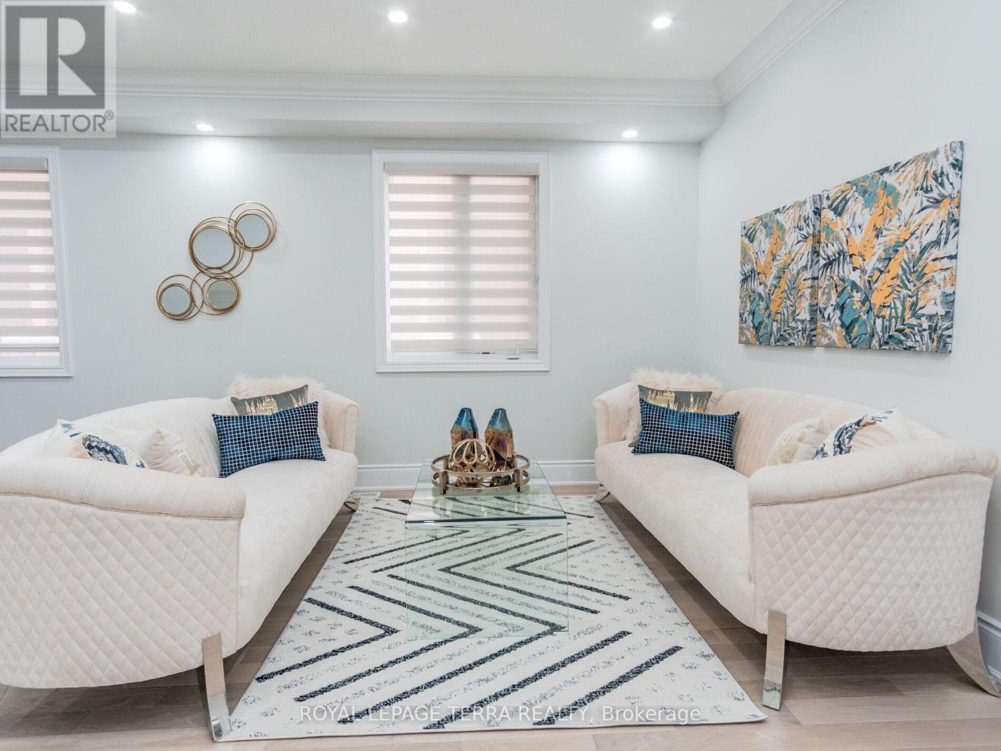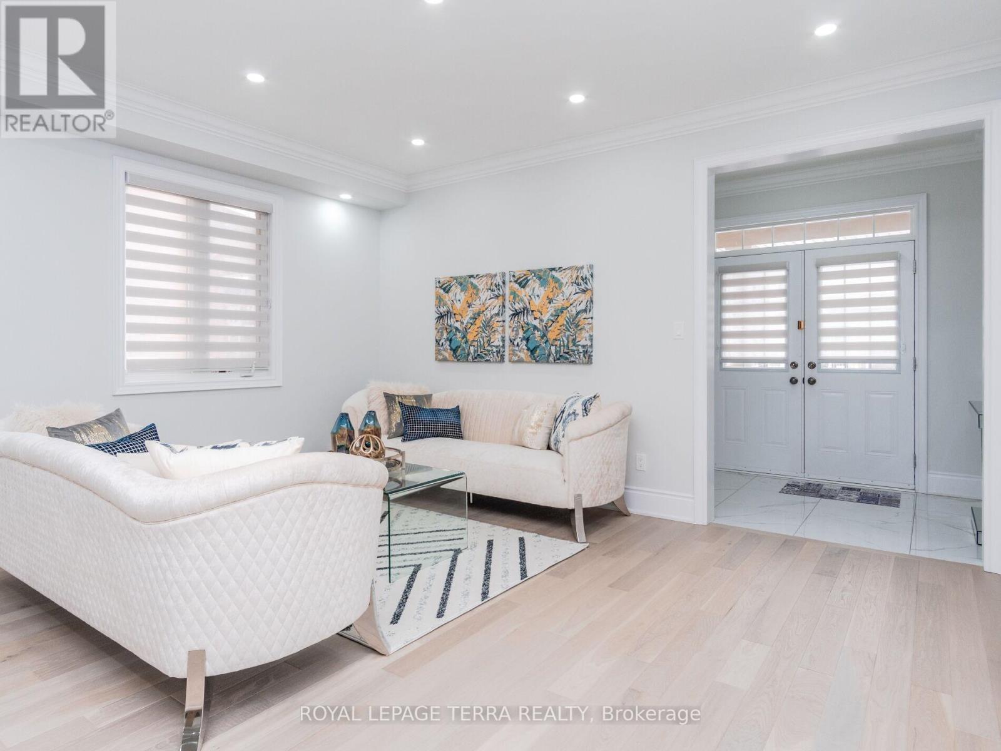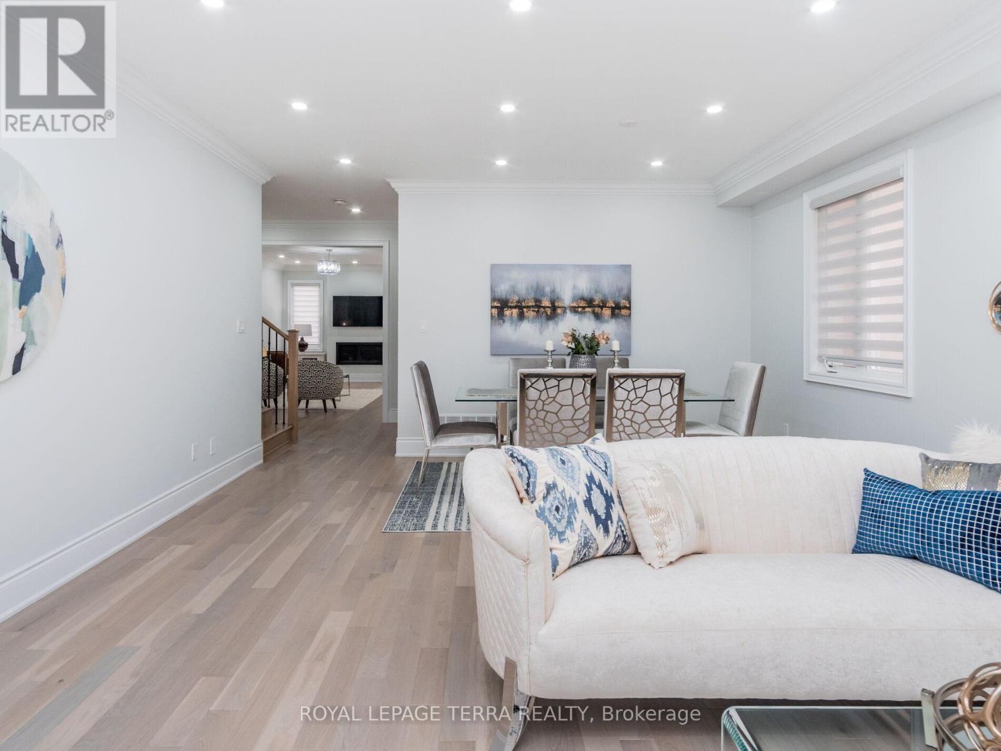114 Folgate Crescent Brampton, Ontario L6R 4A6
$1,949,999
Absolutely Stunning Built Home In The Most Desirable Mayfield Village Built By Marycroft Homes. One Of The Biggest Model Available On A Premium 45" Lot. Many Custom Finishes Including Up Graded Kitchen With Built In Jenn Air Appliances .Imported Quartz Countertops & Backsplash. *Spice Kitchen * 24*24 Porcelain Tiles, Huge Center Island, Engineered Hardwood, Crown Molding, 3-Ton Ac Unit, Den On The Main Can Be Use As A Fifth Room. Finished Legal Basement with 4 Bedrooms, 2 Bathrooms with All permits. Rented $2500/-Close To All Amenities. 2 Separate laundry rooms upper level for owner and one in the basement for tenants. (id:50886)
Property Details
| MLS® Number | W12308336 |
| Property Type | Single Family |
| Community Name | Sandringham-Wellington North |
| Equipment Type | Water Heater |
| Parking Space Total | 6 |
| Rental Equipment Type | Water Heater |
Building
| Bathroom Total | 6 |
| Bedrooms Above Ground | 5 |
| Bedrooms Below Ground | 4 |
| Bedrooms Total | 9 |
| Age | 0 To 5 Years |
| Appliances | Dishwasher, Dryer, Water Heater, Stove, Washer, Refrigerator |
| Basement Development | Finished |
| Basement Features | Separate Entrance, Walk Out |
| Basement Type | N/a (finished) |
| Construction Style Attachment | Detached |
| Cooling Type | Central Air Conditioning |
| Exterior Finish | Brick, Stone |
| Fireplace Present | Yes |
| Flooring Type | Hardwood, Tile, Carpeted |
| Foundation Type | Unknown |
| Half Bath Total | 1 |
| Heating Fuel | Natural Gas |
| Heating Type | Forced Air |
| Stories Total | 2 |
| Size Interior | 3,500 - 5,000 Ft2 |
| Type | House |
| Utility Water | Municipal Water |
Parking
| Garage |
Land
| Acreage | No |
| Fence Type | Fenced Yard |
| Sewer | Sanitary Sewer |
| Size Depth | 102 Ft ,4 In |
| Size Frontage | 45 Ft |
| Size Irregular | 45 X 102.4 Ft |
| Size Total Text | 45 X 102.4 Ft |
Rooms
| Level | Type | Length | Width | Dimensions |
|---|---|---|---|---|
| Second Level | Laundry Room | Measurements not available | ||
| Second Level | Primary Bedroom | 5.3 m | 5.4 m | 5.3 m x 5.4 m |
| Second Level | Bedroom 2 | 4.5 m | 3.6 m | 4.5 m x 3.6 m |
| Second Level | Bedroom 3 | 3.9 m | 4.9 m | 3.9 m x 4.9 m |
| Second Level | Bedroom 4 | 4.5 m | 3.6 m | 4.5 m x 3.6 m |
| Basement | Bedroom | Measurements not available | ||
| Basement | Bedroom 2 | Measurements not available | ||
| Basement | Bedroom 3 | Measurements not available | ||
| Main Level | Living Room | 6.7 m | 4.7 m | 6.7 m x 4.7 m |
| Main Level | Dining Room | Measurements not available | ||
| Main Level | Kitchen | 3.8 m | 3.5 m | 3.8 m x 3.5 m |
| Main Level | Eating Area | 3 m | 3.5 m | 3 m x 3.5 m |
| Main Level | Family Room | 6.2 m | 3.7 m | 6.2 m x 3.7 m |
| Main Level | Den | 3.9 m | 3 m | 3.9 m x 3 m |
Contact Us
Contact us for more information
Sunny Verma
Salesperson
4040 Steeles Ave W Unit 12
Woodbridge, Ontario L4L 4Y5
(905) 955-4500
(905) 955-4501

