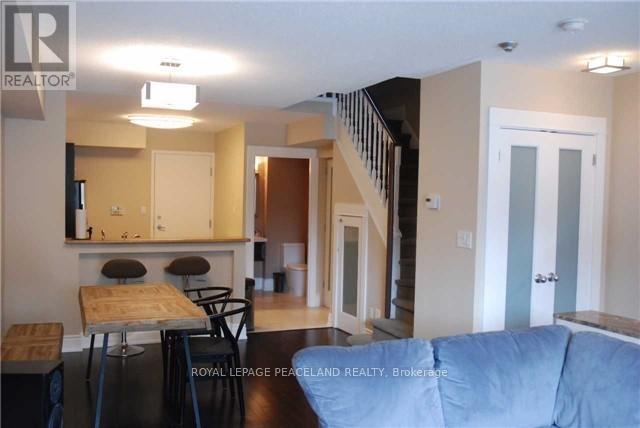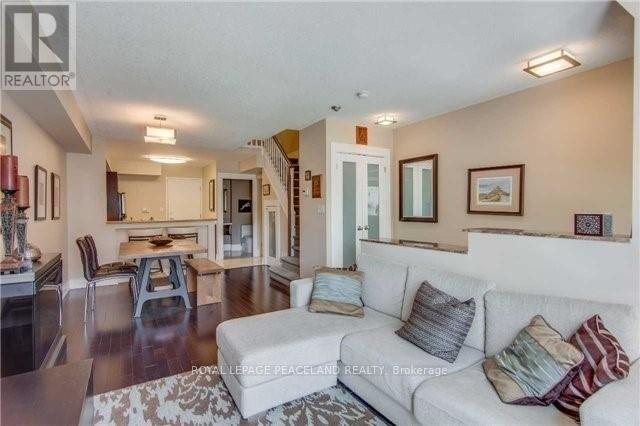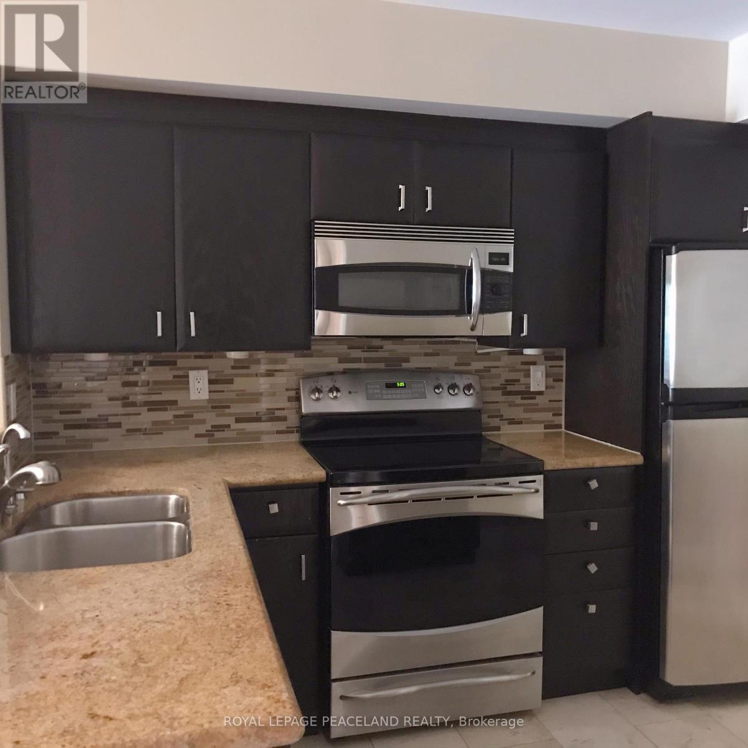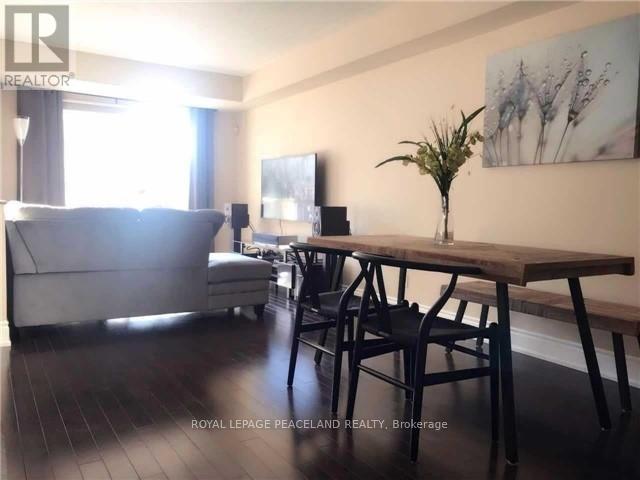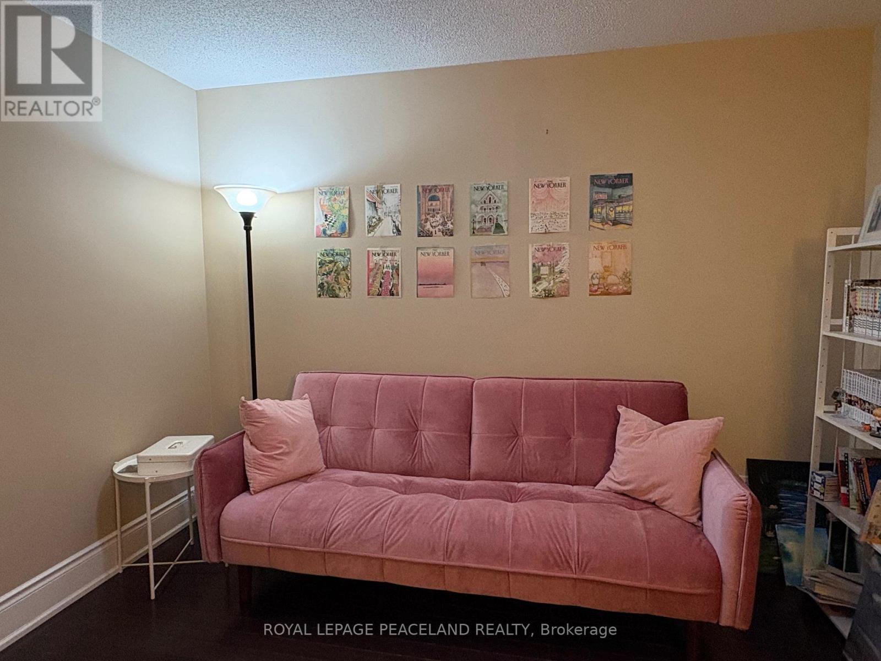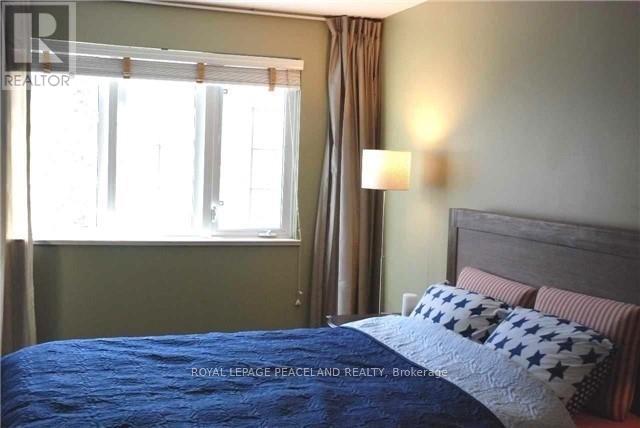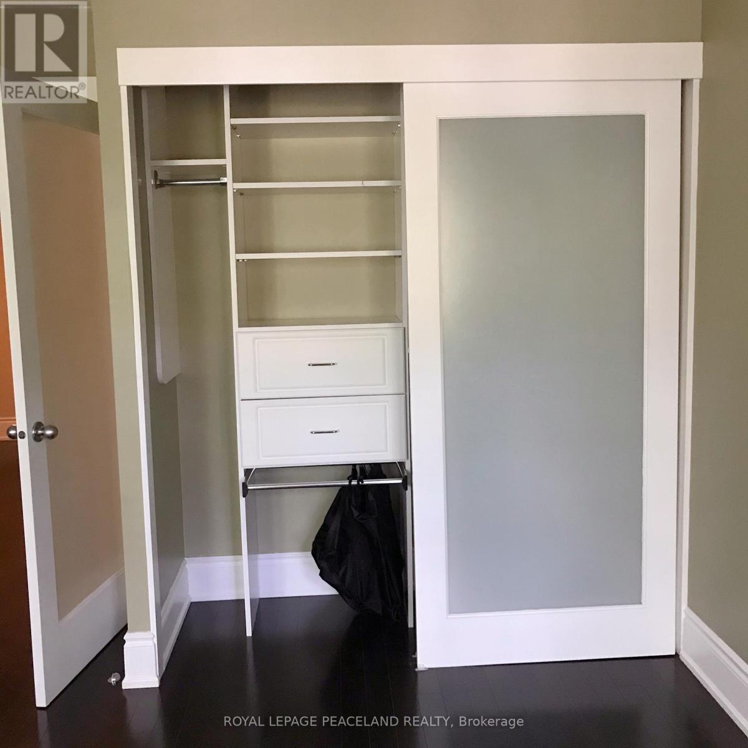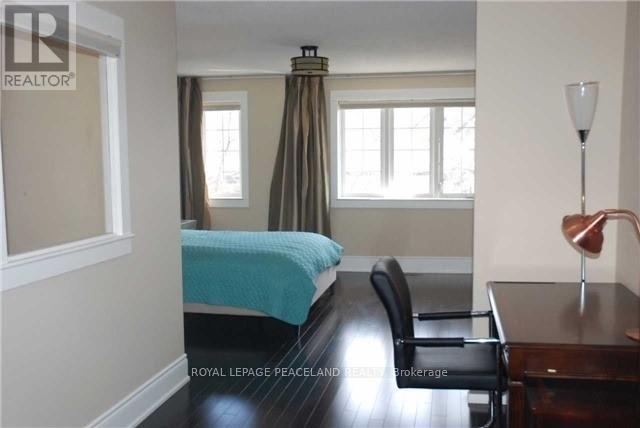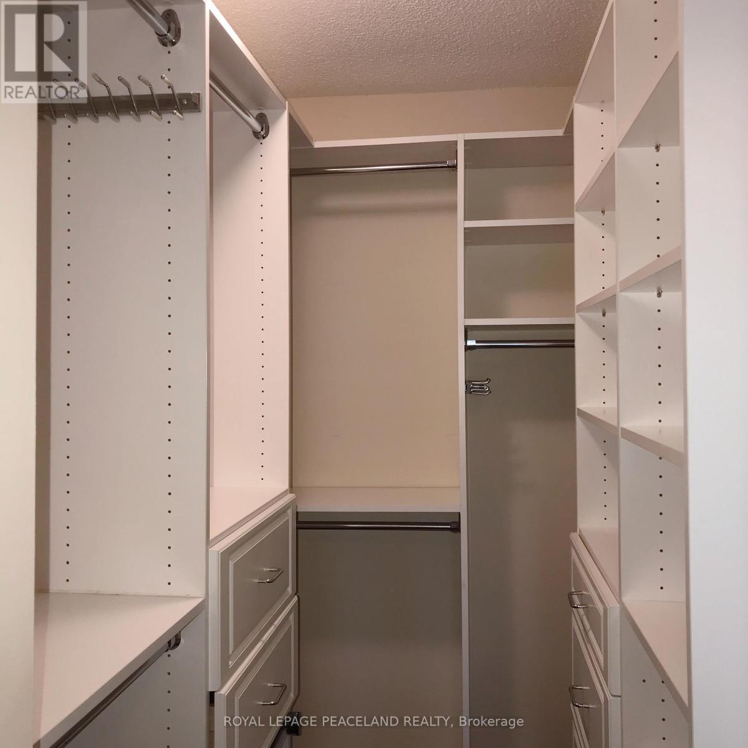114 Grandview Way Toronto, Ontario M2N 6V2
$3,820 Monthly
Luxury!Unobstructed East view, Facing Quiet Park, Rare Find Sunny 2+2 Bed Townhouse In Prestigious North York! Best School Area: Next To Street-- Mckee Ps &Mins Walk To Earl Haig Ss and Claude Watson School for the Arts! High quality Hardwood Floors Throughout. Skylight Over The Foyer, Gourmet Open Concept Kitchen; Luxury Upgrades - Marble Countertops, Upgraded Baths, Custom Blinds. S/S Appliances. Lovely Balcony Faces To Park, Main& 2nd Floor Elevators To Underground Parking. 24 Hrs Gatehouse Security.Close To 3 Subway Station,Hwy 401, Community Centre, 24 Hrs Metro, World Famous Shops, Library. Must see!!! (id:50886)
Property Details
| MLS® Number | C12186321 |
| Property Type | Single Family |
| Community Name | Willowdale East |
| Community Features | Pet Restrictions |
| Features | Elevator, Lighting, Balcony, Carpet Free |
| Parking Space Total | 1 |
| View Type | City View |
Building
| Bathroom Total | 3 |
| Bedrooms Above Ground | 2 |
| Bedrooms Below Ground | 2 |
| Bedrooms Total | 4 |
| Amenities | Storage - Locker |
| Appliances | Dishwasher, Microwave, Stove, Window Coverings, Refrigerator |
| Cooling Type | Central Air Conditioning |
| Exterior Finish | Brick |
| Fire Protection | Security Guard, Smoke Detectors, Security System |
| Flooring Type | Hardwood, Ceramic |
| Half Bath Total | 1 |
| Heating Fuel | Natural Gas |
| Heating Type | Forced Air |
| Size Interior | 1,400 - 1,599 Ft2 |
| Type | Row / Townhouse |
Parking
| Underground | |
| Garage |
Land
| Acreage | No |
| Landscape Features | Landscaped |
Rooms
| Level | Type | Length | Width | Dimensions |
|---|---|---|---|---|
| Second Level | Bedroom 2 | 4.76 m | 4.44 m | 4.76 m x 4.44 m |
| Second Level | Family Room | 3.33 m | 2.76 m | 3.33 m x 2.76 m |
| Second Level | Laundry Room | 1.94 m | 1.5 m | 1.94 m x 1.5 m |
| Third Level | Primary Bedroom | 4.39 m | 4.33 m | 4.39 m x 4.33 m |
| Third Level | Den | 3.39 m | 2.59 m | 3.39 m x 2.59 m |
| Main Level | Living Room | 7.06 m | 3.12 m | 7.06 m x 3.12 m |
| Main Level | Dining Room | 7.06 m | 3.12 m | 7.06 m x 3.12 m |
| Main Level | Kitchen | 3.14 m | 2.65 m | 3.14 m x 2.65 m |
Contact Us
Contact us for more information
Sophia Peng
Broker
2-160 West Beaver Creek Rd
Richmond Hill, Ontario L4B 1B4
(905) 707-0188
(905) 707-0288
www.peacelandrealty.com


