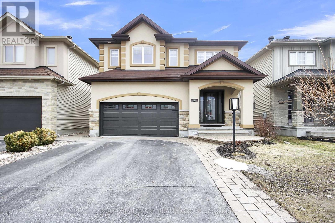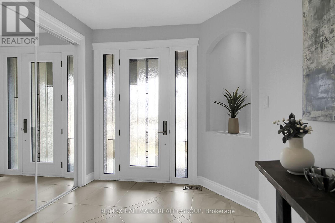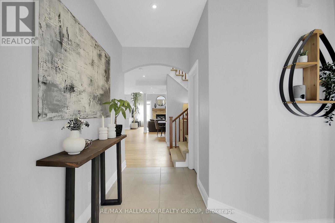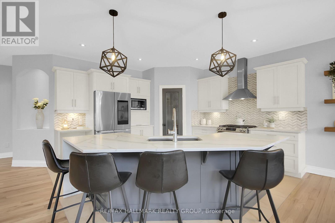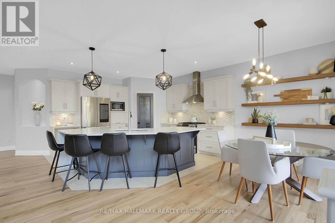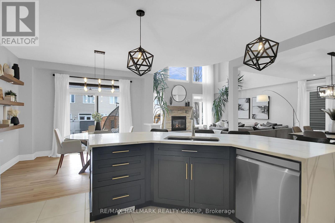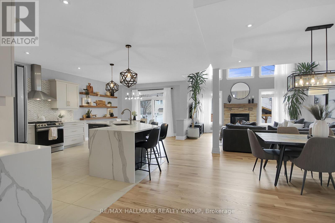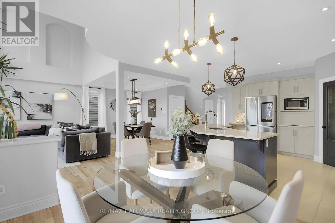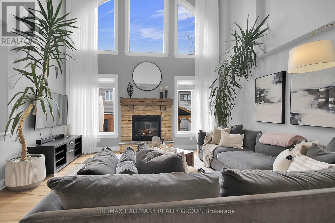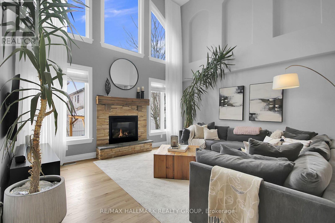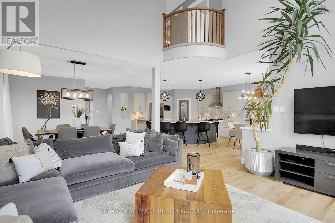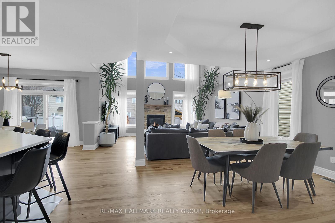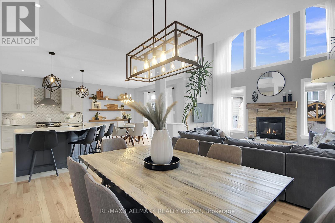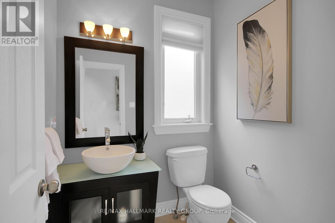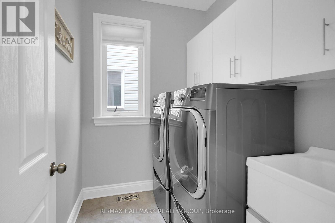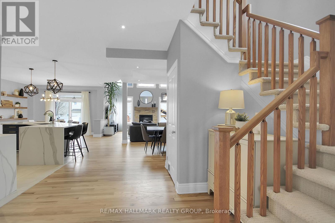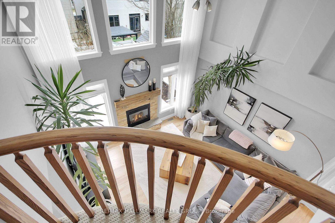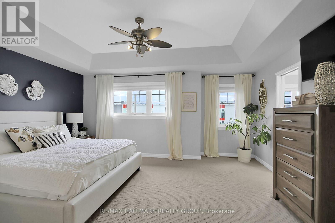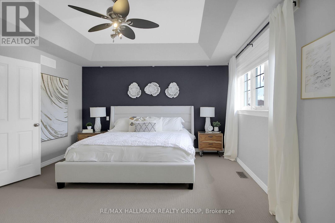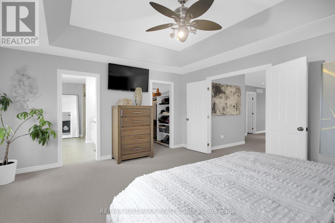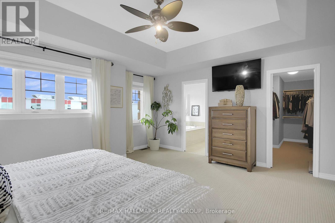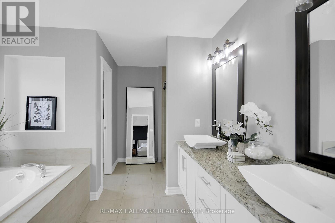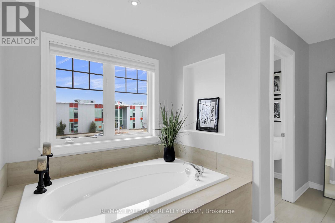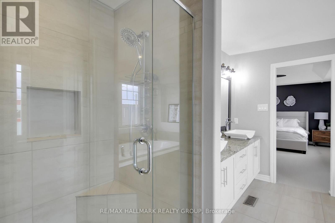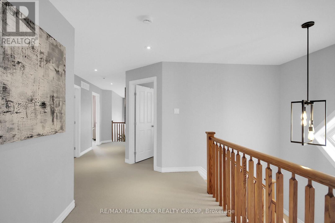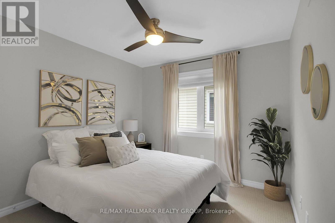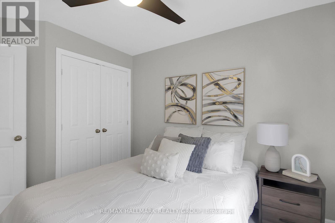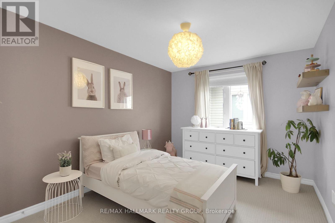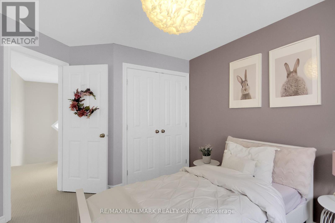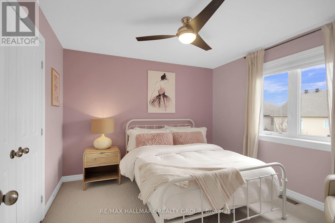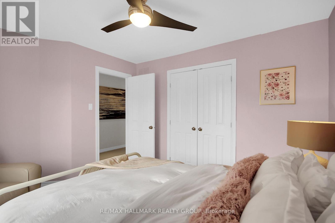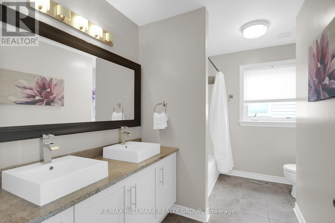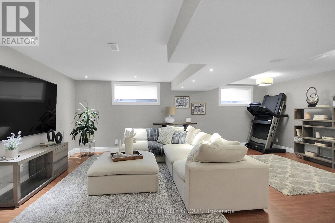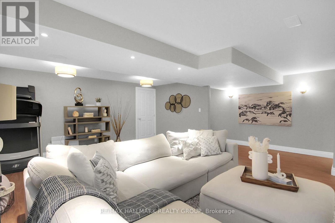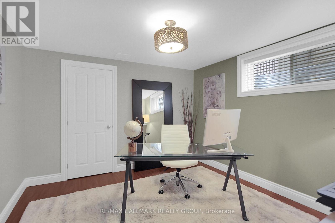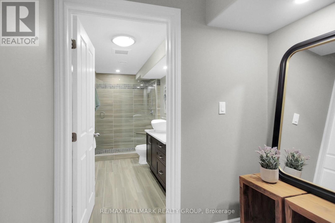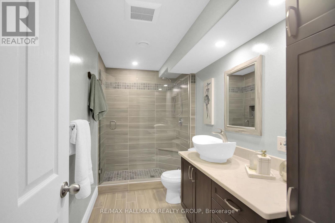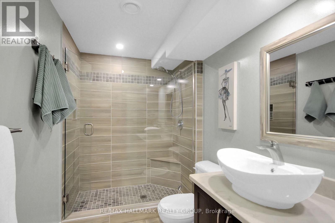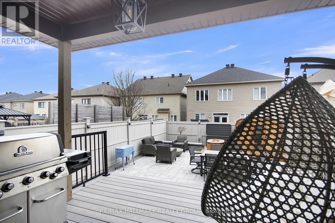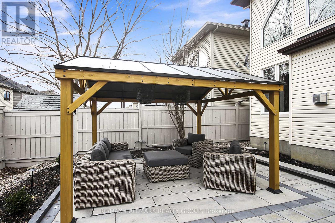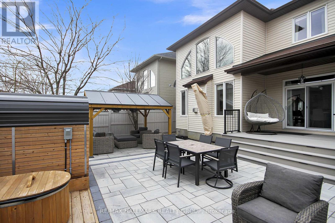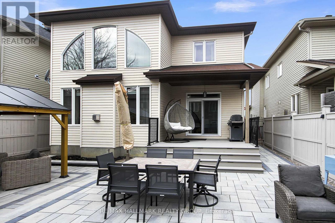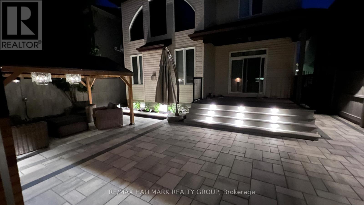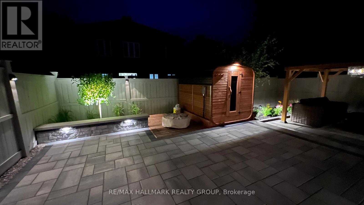114 Hartsmere Drive Ottawa, Ontario K2S 2G1
$1,168,880
Step into luxury with this 4-bedroom custom-built beauty! Featuring a breathtaking 2-storey living room with floor to ceiling windows and a cozy gas fireplace. The gourmet kitchen flaunting waterfall quartz countertops and a walk-in pantry is open to the living room and dining room as well as patio doors leading to the covered back porch. Large main floor laundry room and elegant powder room. Upstairs to the bright Primary bedroom with huge walk-in closet, spa-like ensuite with oasis tub area and separate walk-in glass shower, 3 great sized bedrooms and another full bathroom. Enjoy an entertainer's paradise in the finished basement with egress windows, an extra bedroom or office and full bath. The beautifully fenced yard is perfect for gatherings around the pergola and fire pit, complimented by extensive interlock. Nestled in a friendly neighbourhood, this gem awaits your personal touch. Contact now to discover more of its splendor! (id:50886)
Property Details
| MLS® Number | X12086222 |
| Property Type | Single Family |
| Community Name | 8203 - Stittsville (South) |
| Parking Space Total | 6 |
Building
| Bathroom Total | 4 |
| Bedrooms Above Ground | 4 |
| Bedrooms Below Ground | 1 |
| Bedrooms Total | 5 |
| Age | 16 To 30 Years |
| Amenities | Fireplace(s) |
| Appliances | Garage Door Opener Remote(s), Dishwasher, Dryer, Garage Door Opener, Hood Fan, Microwave, Stove, Washer, Window Coverings, Refrigerator |
| Basement Development | Finished |
| Basement Type | N/a (finished) |
| Construction Style Attachment | Detached |
| Cooling Type | Central Air Conditioning |
| Exterior Finish | Brick, Stucco |
| Fireplace Present | Yes |
| Fireplace Total | 1 |
| Foundation Type | Concrete |
| Half Bath Total | 1 |
| Heating Fuel | Natural Gas |
| Heating Type | Forced Air |
| Stories Total | 2 |
| Size Interior | 2,500 - 3,000 Ft2 |
| Type | House |
| Utility Water | Municipal Water |
Parking
| Garage |
Land
| Acreage | No |
| Sewer | Sanitary Sewer |
| Size Depth | 107 Ft ,10 In |
| Size Frontage | 40 Ft |
| Size Irregular | 40 X 107.9 Ft |
| Size Total Text | 40 X 107.9 Ft |
Rooms
| Level | Type | Length | Width | Dimensions |
|---|---|---|---|---|
| Second Level | Primary Bedroom | 5.08 m | 3.98 m | 5.08 m x 3.98 m |
| Second Level | Bedroom 2 | 3.81 m | 3.04 m | 3.81 m x 3.04 m |
| Second Level | Bedroom 3 | 3.4 m | 3.7 m | 3.4 m x 3.7 m |
| Second Level | Bedroom 4 | 3.04 m | 3.04 m | 3.04 m x 3.04 m |
| Basement | Recreational, Games Room | 6.55 m | 5.08 m | 6.55 m x 5.08 m |
| Lower Level | Bedroom 5 | 3.3 m | 3.55 m | 3.3 m x 3.55 m |
| Main Level | Living Room | 5.02 m | 4.67 m | 5.02 m x 4.67 m |
| Main Level | Dining Room | 3.81 m | 3.04 m | 3.81 m x 3.04 m |
| Main Level | Kitchen | 4.11 m | 4.11 m | 4.11 m x 4.11 m |
| Main Level | Eating Area | 3.65 m | 3.04 m | 3.65 m x 3.04 m |
https://www.realtor.ca/real-estate/28175542/114-hartsmere-drive-ottawa-8203-stittsville-south
Contact Us
Contact us for more information
Nim Moussa
Salesperson
www.moussagroup.ca/
110 Wild Senna Way
Ottawa, Ontario K2J 5Z7
(613) 825-0007
(613) 236-1515
www.hallmarkottawa.com/

