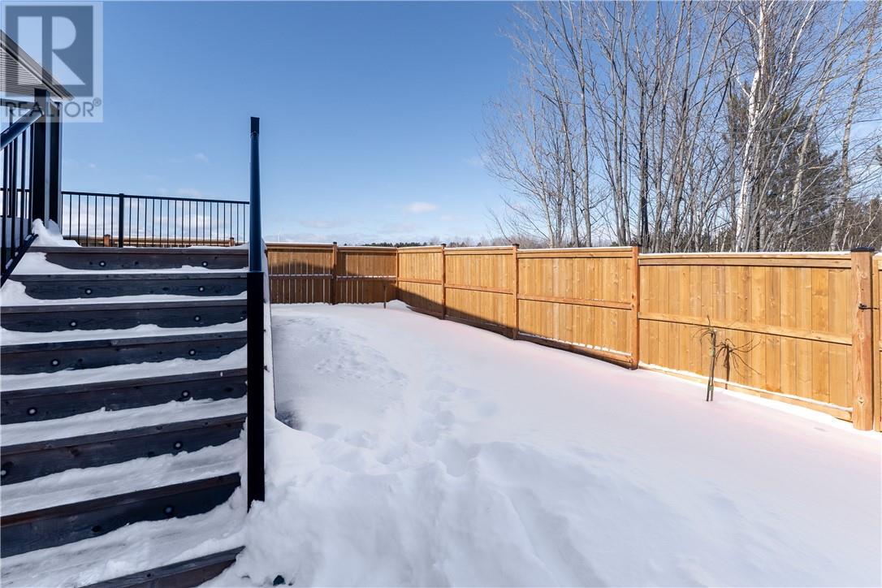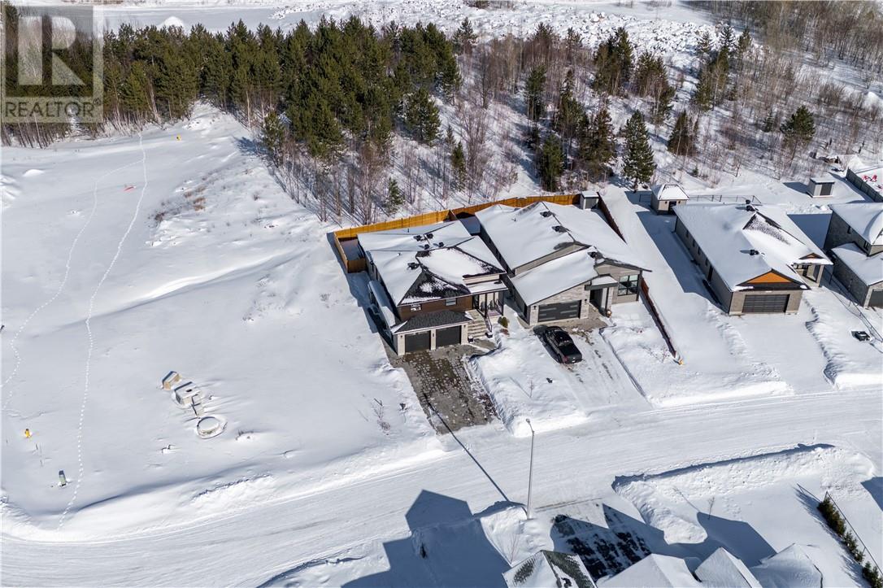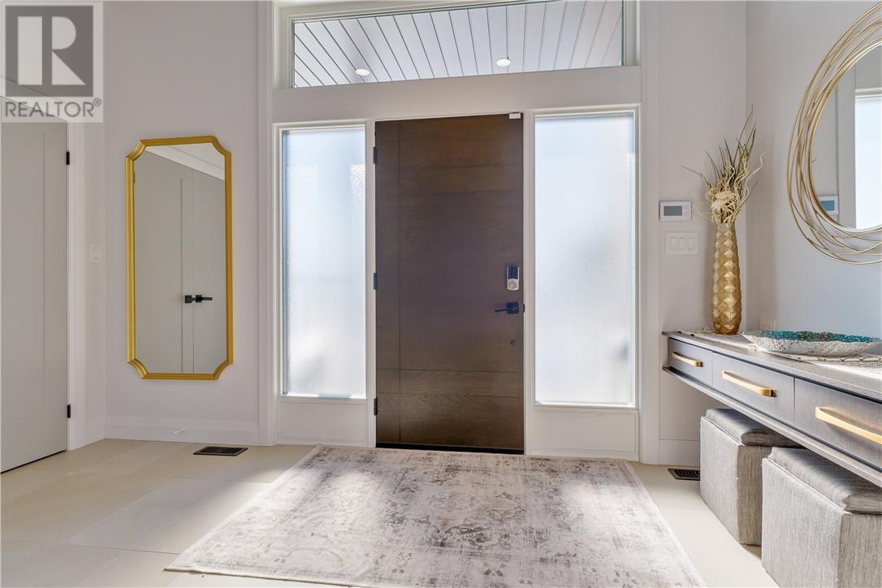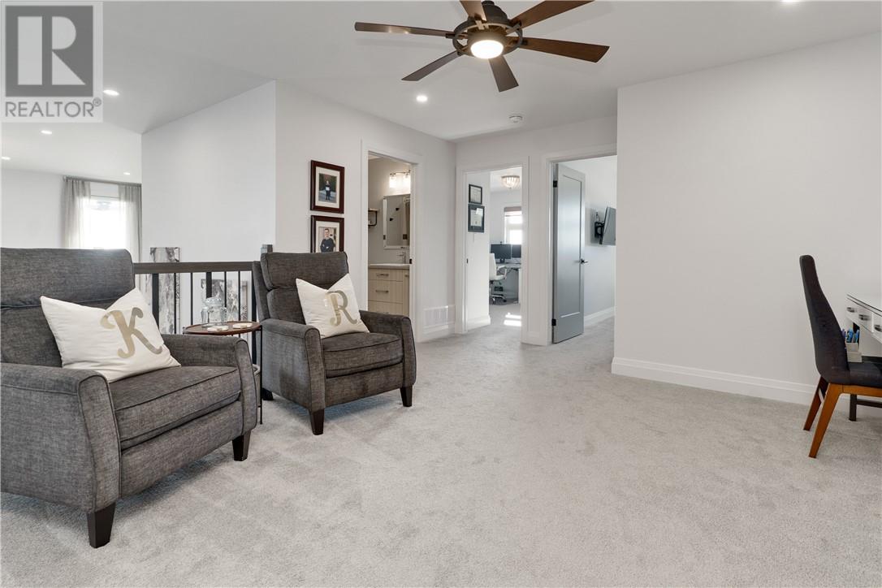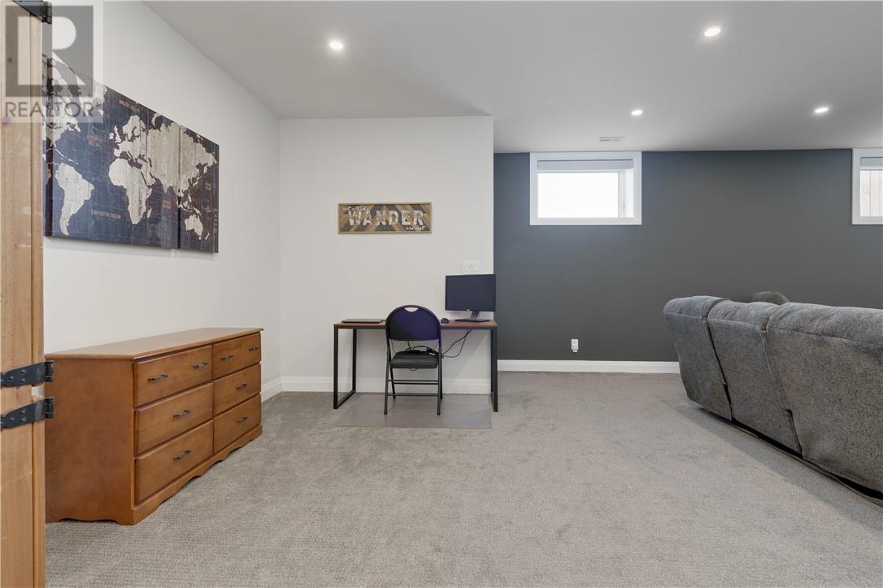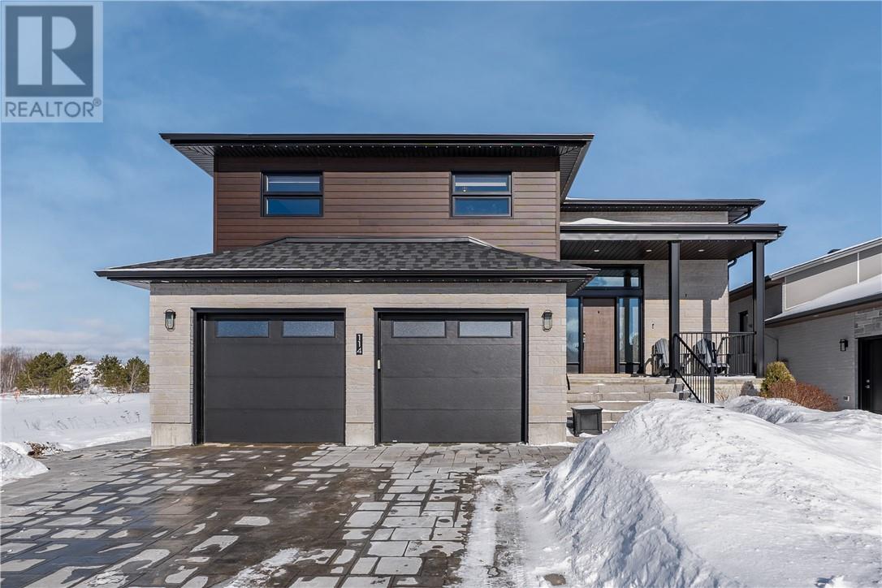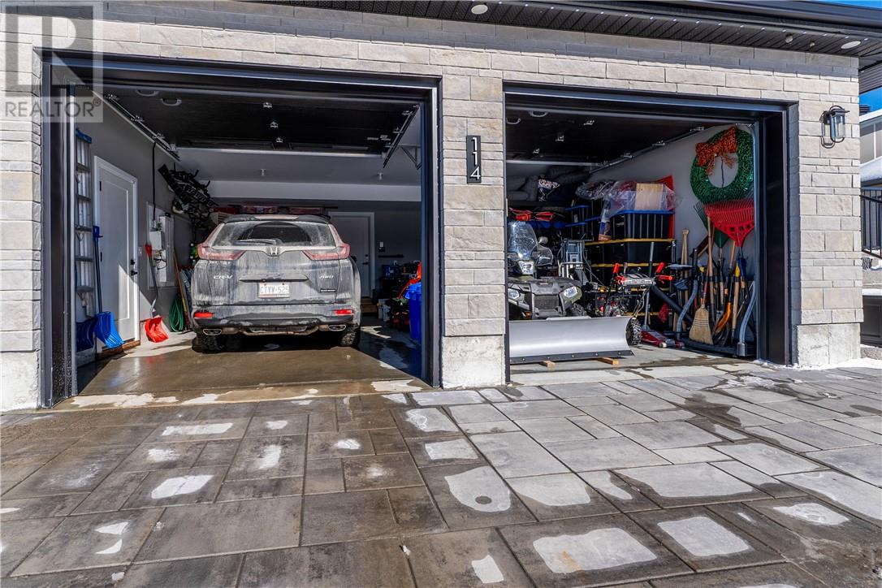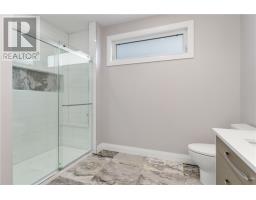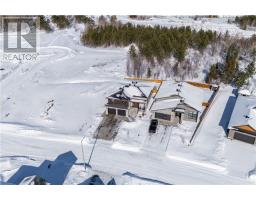114 Hazelton Drive Greater Sudbury, Ontario P3B 0G6
$979,900
Custom-built Kinsmen home by Zulich, located in the sought-after Hazleton subdivision. This executive 3+1 bedroom , 4 bathroom home offers a thoughtfully designed layout, featuring the primary bedroom on the main floor with a walk-in closet and ensuite bathroom equipped with heated floors. Step into a spacious foyer leading to the living room, boasting 14-foot ceilings and a wall-mounted electric fireplace. The open-concept design includes a modern kitchen with a large island and a garden door opening to your deck. The fully fenced yard features a stone pathway leading to the hot tub. The main floor showcases 9-foot ceilings and a hallway that can be closed off to create a potential in-law suite with its own side entrance. Upstairs, you’ll find two additional bedrooms, a 4-piece bathroom, and a family area perfect for a kids’ hangout space. The lower level offers 9-foot ceilings, a fourth bedroom, a 3-piece bathroom, a spacious laundry room, and a large storage room with a workout area. This home is filled with premium features, including automatic blinds on main floor, 45 strategically placed pot lights for enhanced ambiance, night lights with the hardwood stairs, heated floors in all full bathrooms, smart home with automated security system, and smart luxury outdoor lighting from Bold Illumination that eliminates the need for traditional holiday lights. Controlled conveniently through an app, the lighting can be customized from the comfort of your home. For a list of extras, please refer to the feature sheet under documents.Home Energy-tankeless hot water tank rental $63.72 /mth,Hydro & water is $274 per month egual billing and Gas is $96 per month equal billing (id:50886)
Open House
This property has open houses!
5:00 pm
Ends at:7:00 pm
2:00 pm
Ends at:4:00 pm
Property Details
| MLS® Number | 2120683 |
| Property Type | Single Family |
| Amenities Near By | Park, Public Transit, Schools, Shopping |
| Community Features | Bus Route, Family Oriented, Quiet Area, School Bus |
Building
| Bathroom Total | 4 |
| Bedrooms Total | 4 |
| Appliances | Central Vacuum, Hot Tub |
| Basement Type | Full |
| Cooling Type | Air Exchanger, Central Air Conditioning |
| Exterior Finish | Brick, Composite Siding |
| Fire Protection | Security System |
| Fireplace Fuel | Electric |
| Fireplace Present | Yes |
| Fireplace Total | 1 |
| Fireplace Type | Conventional |
| Flooring Type | Hardwood, Tile, Carpeted |
| Foundation Type | Poured Concrete |
| Half Bath Total | 1 |
| Heating Type | Forced Air |
| Roof Material | Asphalt Shingle |
| Roof Style | Unknown |
| Stories Total | 2 |
| Type | House |
| Utility Water | Municipal Water |
Parking
| Attached Garage |
Land
| Acreage | No |
| Fence Type | Fenced Yard |
| Land Amenities | Park, Public Transit, Schools, Shopping |
| Sewer | Municipal Sewage System |
| Size Total Text | Under 1/2 Acre |
| Zoning Description | R1-5 |
Rooms
| Level | Type | Length | Width | Dimensions |
|---|---|---|---|---|
| Second Level | Bedroom | 10.7 x 10.8 | ||
| Second Level | Bedroom | 13.2 x 9.8 | ||
| Second Level | 4pc Bathroom | 7.1 x 7.8 | ||
| Second Level | Family Room | 14.7 x 13.5 | ||
| Lower Level | 3pc Bathroom | 10 x 6.4 | ||
| Lower Level | Storage | 25.5 x 18.9 | ||
| Lower Level | Workshop | 9.1 x 5.6 | ||
| Lower Level | Bedroom | 13.8 x 11.4 | ||
| Lower Level | Laundry Room | 12.6 x 6.5 | ||
| Lower Level | Recreational, Games Room | 26.1 x 16.50 | ||
| Main Level | 4pc Ensuite Bath | 11.1 x 9.2 | ||
| Main Level | Primary Bedroom | 14.5 x 13.4 | ||
| Main Level | 2pc Bathroom | 6.5 x 5.3 | ||
| Main Level | Kitchen | 22 x 17.2 | ||
| Main Level | Living Room | 19.1 x 19.5 | ||
| Main Level | Foyer | 13.1 x 5.6 |
https://www.realtor.ca/real-estate/27896299/114-hazelton-drive-greater-sudbury
Contact Us
Contact us for more information
Dan D.r. Gray
Broker
(647) 849-3180
dangray.ca/
767 Barrydowne Rd Unit 203 A
Sudbury, Ontario P3A 3T6
(866) 530-7737
(647) 849-3180




