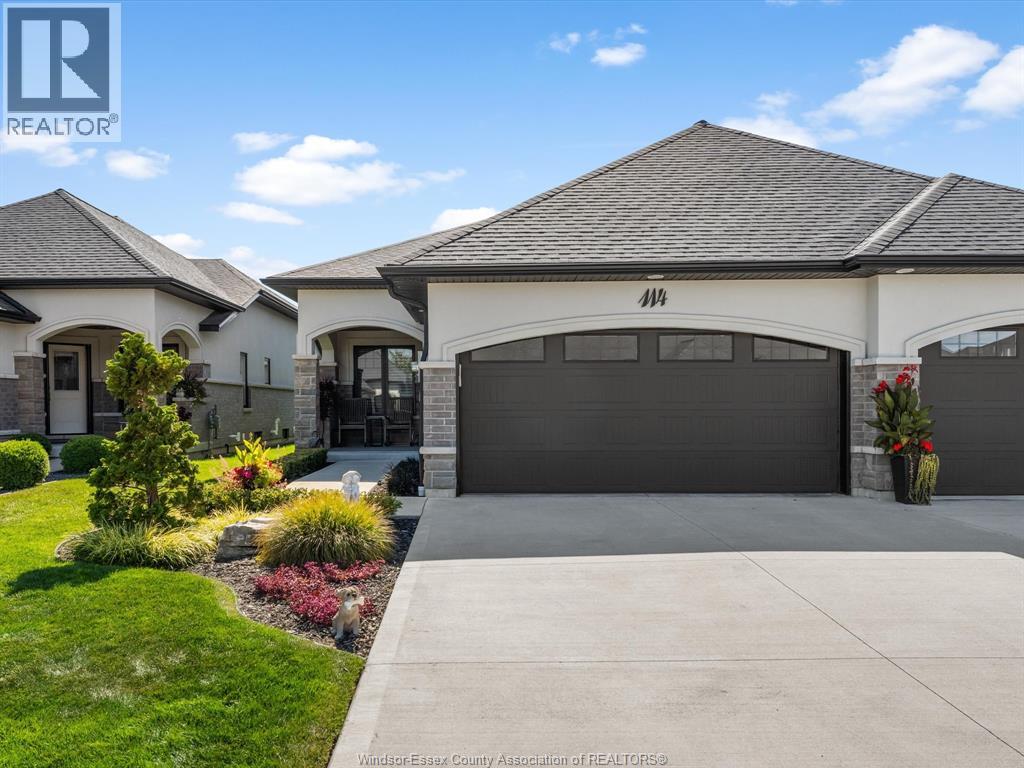114 Houghton Street Essex, Ontario N8M 0A5
$749,900
BEAUTIFUL 2018 BUILT TOWNHOME IN ESSEX WITH 2+1 BEDS, 3 BATHS &1313 SQ FT OF MAIN FLOOR LIVING SPACE. THE OPEN CONCEPT DESIGN FEATURES A STUNNING KITCHEN, LARGE ISLAND, COFFEE BAR, DINING AREA, AND LIVING ROOM WITH A FIREPLACE, LAUNDRY, AND 2 BEDROOMS, INCLUDING A PRIMARY WITH A WALK-IN CLOSET AND ENSUITE. THE LOWER LEVEL OFFERS A FAMILY ROOM, BEDROOM, OFFICE, 3 PC BATH, AND TONS OF STORAGE. $50 ASSOCIATION FEE COVERS ROOF, FENCE, AND FRONT WINDOWS. QUICK ACCESS TO WINDSOR AND ALL OF ESSEX COUNTY. CALL TODAY FOR YOUR PERSONAL SHOWING!! (id:50886)
Property Details
| MLS® Number | 25022402 |
| Property Type | Single Family |
| Features | Double Width Or More Driveway, Finished Driveway, Front Driveway |
Building
| Bathroom Total | 3 |
| Bedrooms Above Ground | 2 |
| Bedrooms Below Ground | 1 |
| Bedrooms Total | 3 |
| Appliances | Central Vacuum, Dishwasher, Dryer, Microwave Range Hood Combo, Refrigerator, Stove, Washer |
| Constructed Date | 2018 |
| Construction Style Attachment | Attached |
| Cooling Type | Central Air Conditioning, Fully Air Conditioned |
| Exterior Finish | Brick, Stone, Concrete/stucco |
| Fireplace Fuel | Gas |
| Fireplace Present | Yes |
| Fireplace Type | Insert |
| Flooring Type | Ceramic/porcelain, Hardwood, Laminate |
| Foundation Type | Concrete |
| Heating Fuel | Natural Gas |
| Heating Type | Forced Air, Furnace |
| Size Interior | 1,318 Ft2 |
| Total Finished Area | 1318 Sqft |
| Type | Row / Townhouse |
Parking
| Attached Garage | |
| Garage | |
| Inside Entry |
Land
| Acreage | No |
| Landscape Features | Landscaped |
| Size Irregular | 31.54 X 124.82 |
| Size Total Text | 31.54 X 124.82 |
| Zoning Description | R1 |
Rooms
| Level | Type | Length | Width | Dimensions |
|---|---|---|---|---|
| Basement | 3pc Bathroom | Measurements not available | ||
| Basement | Other | Measurements not available | ||
| Basement | Utility Room | Measurements not available | ||
| Basement | Storage | Measurements not available | ||
| Basement | Office | Measurements not available | ||
| Basement | Bedroom | Measurements not available | ||
| Basement | Recreation Room | Measurements not available | ||
| Main Level | 4pc Bathroom | Measurements not available | ||
| Main Level | 4pc Ensuite Bath | Measurements not available | ||
| Main Level | Laundry Room | Measurements not available | ||
| Main Level | Bedroom | Measurements not available | ||
| Main Level | Primary Bedroom | Measurements not available | ||
| Main Level | Living Room/fireplace | Measurements not available | ||
| Main Level | Dining Room | Measurements not available | ||
| Main Level | Kitchen | Measurements not available | ||
| Main Level | Foyer | Measurements not available |
https://www.realtor.ca/real-estate/28814156/114-houghton-street-essex
Contact Us
Contact us for more information
Elica Berry
REALTOR®
www.findwindsorhomesforsale.com/
Suite 300 - 3390 Walker Rd
Windsor, Ontario N8W 3S1
(519) 997-2320
(226) 221-9483





































































































