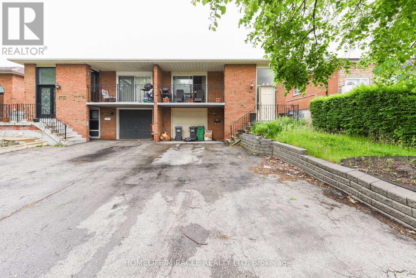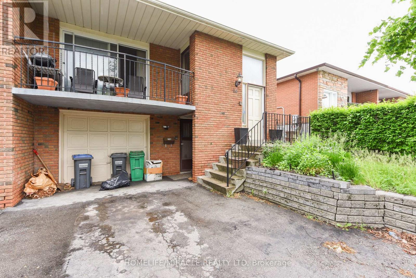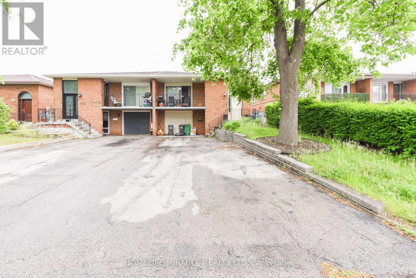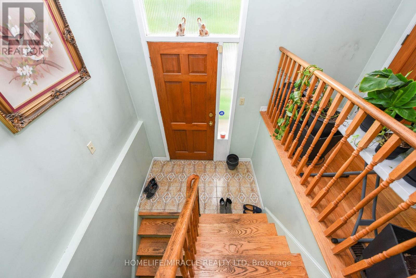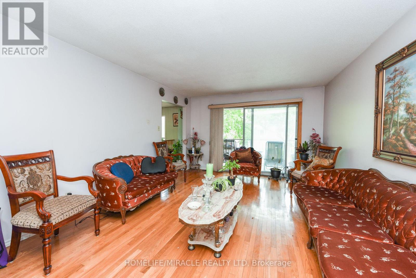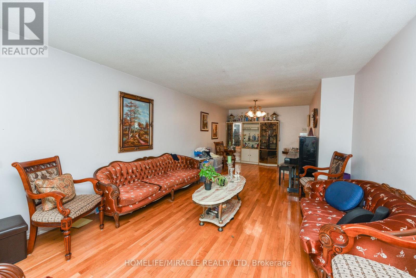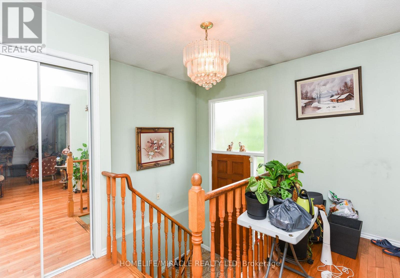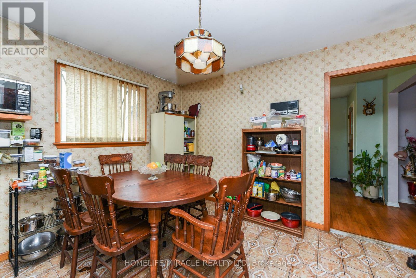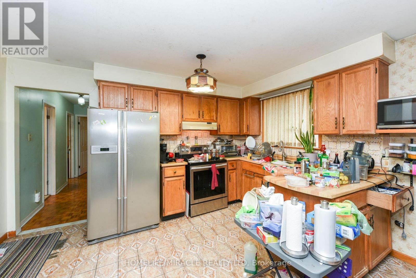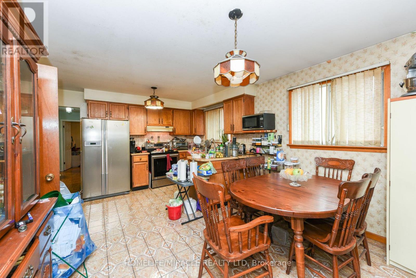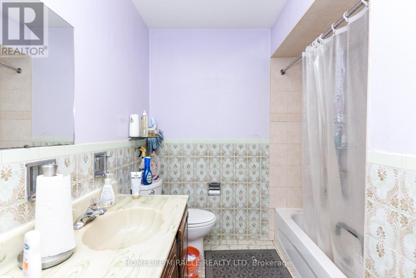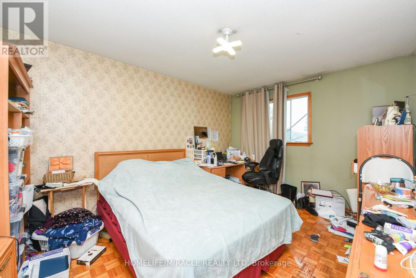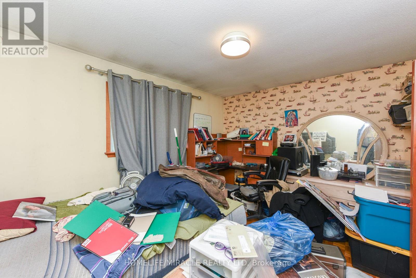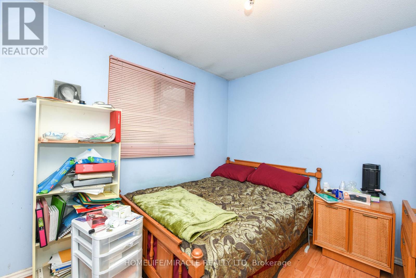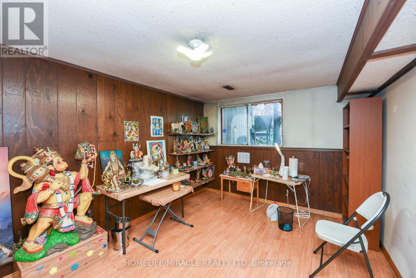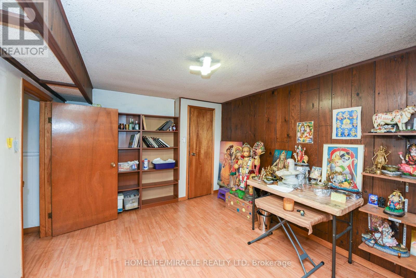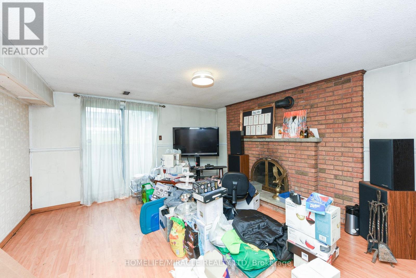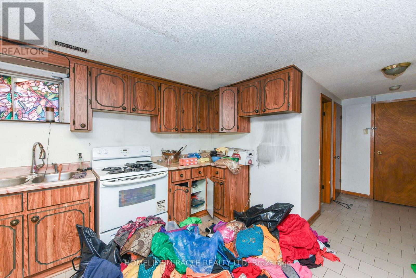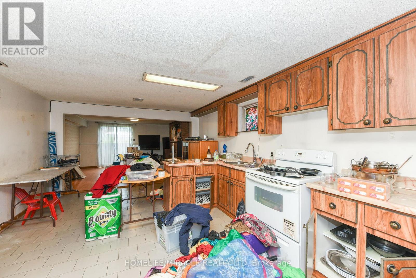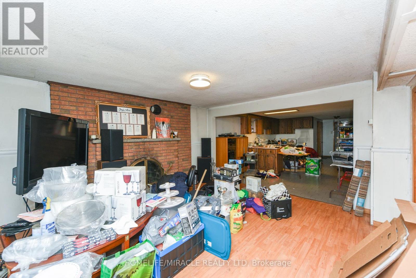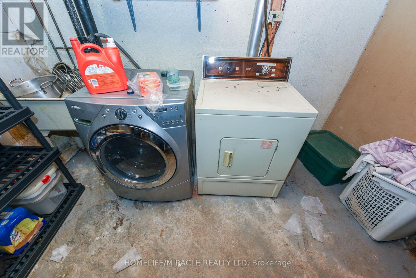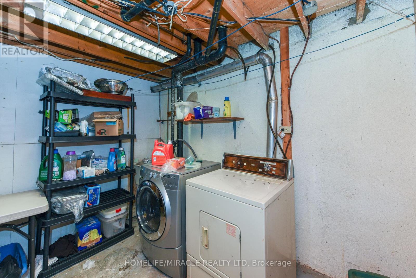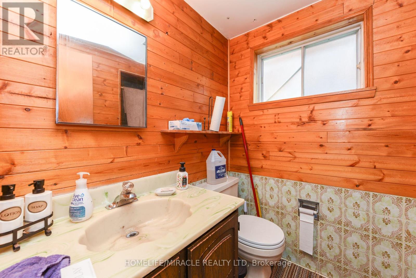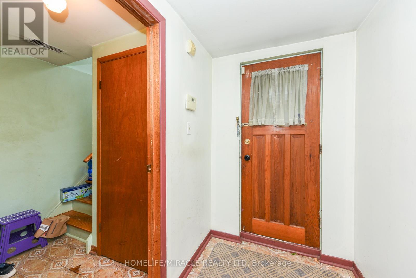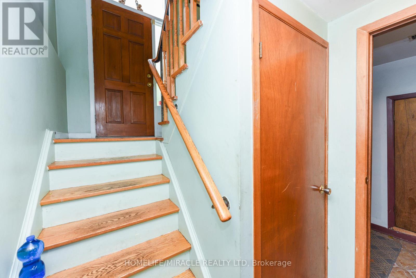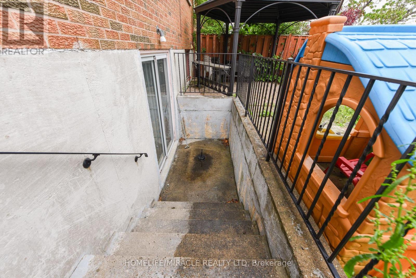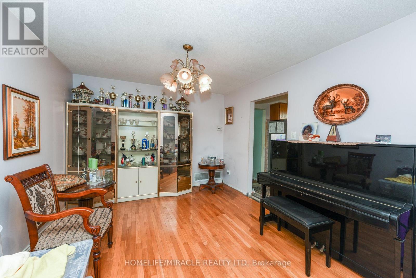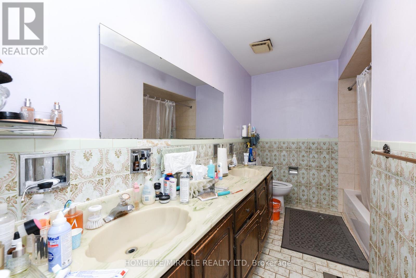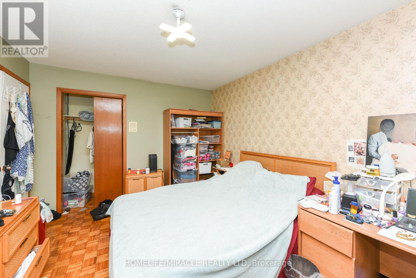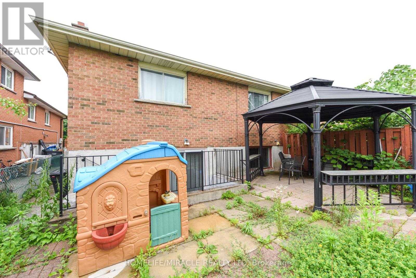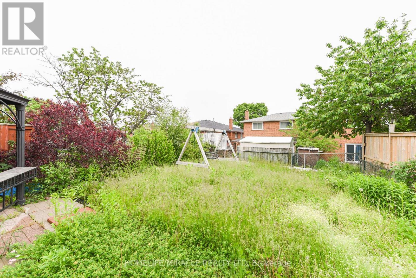114 Jade Crescent Brampton, Ontario L6S 3M8
4 Bedroom
2 Bathroom
1,100 - 1,500 ft2
Raised Bungalow
Fireplace
Central Air Conditioning
Forced Air
$724,999
Welcome To This Beautiful Semi Detached Raised Bungalow. This Home Has 3 Good Size Bedrooms & 2 Wash Rooms and Basement Apartment With Separate Entrance, laundry has entrance to basement and garage. Good size Backyard with Gazebo, large living room with open balcony, quiet neighborhood. Prime location, excellent opportunity for first time buyer or investor. This house need TLC property will be sold as is where is bases, motivated seller looking for quick closing. (id:50886)
Property Details
| MLS® Number | W12202839 |
| Property Type | Single Family |
| Community Name | Northgate |
| Features | Flat Site, Gazebo |
| Parking Space Total | 4 |
Building
| Bathroom Total | 2 |
| Bedrooms Above Ground | 3 |
| Bedrooms Below Ground | 1 |
| Bedrooms Total | 4 |
| Age | 51 To 99 Years |
| Appliances | Dryer, Stove, Washer, Refrigerator |
| Architectural Style | Raised Bungalow |
| Basement Features | Apartment In Basement |
| Basement Type | N/a |
| Construction Style Attachment | Semi-detached |
| Cooling Type | Central Air Conditioning |
| Exterior Finish | Brick |
| Fire Protection | Smoke Detectors |
| Fireplace Present | Yes |
| Fireplace Total | 1 |
| Flooring Type | Hardwood, Ceramic |
| Foundation Type | Concrete |
| Heating Fuel | Natural Gas |
| Heating Type | Forced Air |
| Stories Total | 1 |
| Size Interior | 1,100 - 1,500 Ft2 |
| Type | House |
| Utility Water | Municipal Water |
Parking
| Garage |
Land
| Acreage | No |
| Fence Type | Fenced Yard |
| Sewer | Sanitary Sewer |
| Size Depth | 119 Ft ,1 In |
| Size Frontage | 30 Ft |
| Size Irregular | 30 X 119.1 Ft |
| Size Total Text | 30 X 119.1 Ft |
Rooms
| Level | Type | Length | Width | Dimensions |
|---|---|---|---|---|
| Basement | Bedroom 4 | 3.35 m | 3.29 m | 3.35 m x 3.29 m |
| Basement | Living Room | 7.05 m | 4.08 m | 7.05 m x 4.08 m |
| Basement | Kitchen | 3.3 m | 3.3 m | 3.3 m x 3.3 m |
| Main Level | Living Room | 7.04 m | 3.78 m | 7.04 m x 3.78 m |
| Main Level | Dining Room | 7.04 m | 3.78 m | 7.04 m x 3.78 m |
| Main Level | Primary Bedroom | 4.3 m | 3.29 m | 4.3 m x 3.29 m |
| Main Level | Bedroom 2 | 4.05 m | 3.32 m | 4.05 m x 3.32 m |
| Main Level | Bedroom 3 | 3.02 m | 2.93 m | 3.02 m x 2.93 m |
| Main Level | Kitchen | 5.46 m | 3.33 m | 5.46 m x 3.33 m |
Utilities
| Cable | Installed |
| Electricity | Installed |
| Sewer | Installed |
https://www.realtor.ca/real-estate/28430660/114-jade-crescent-brampton-northgate-northgate
Contact Us
Contact us for more information
Hussain Qasim
Broker
Homelife/miracle Realty Ltd
20-470 Chrysler Drive
Brampton, Ontario L6S 0C1
20-470 Chrysler Drive
Brampton, Ontario L6S 0C1
(905) 454-4000
(905) 463-0811


