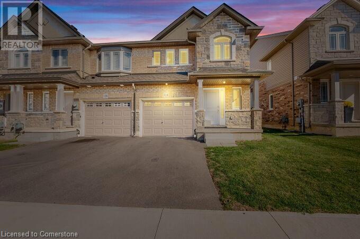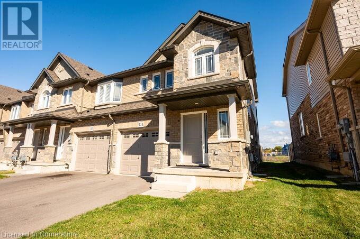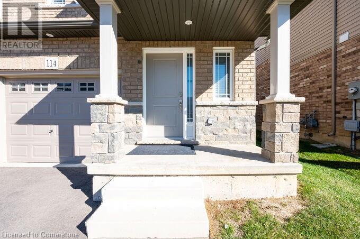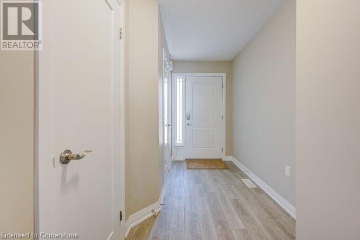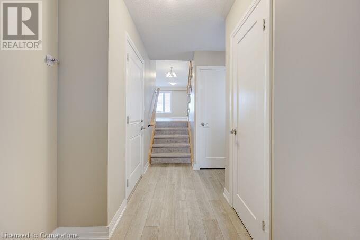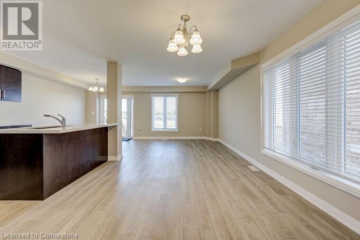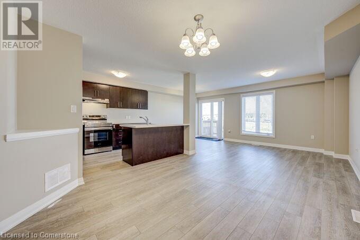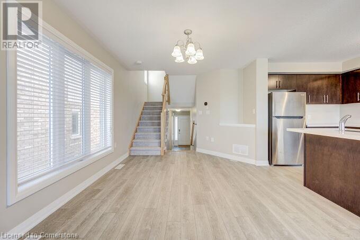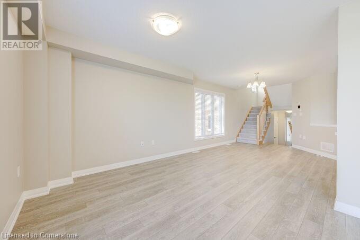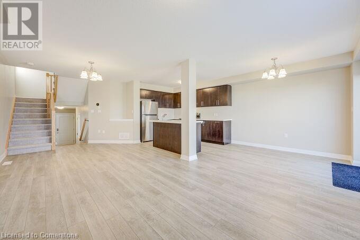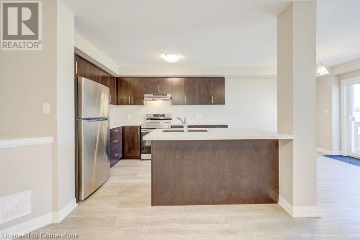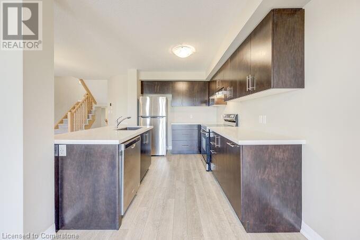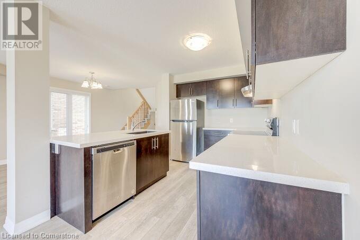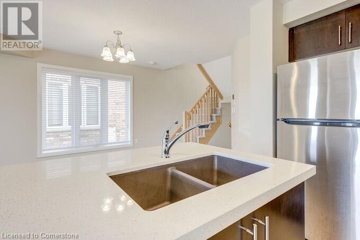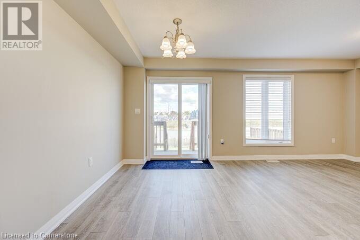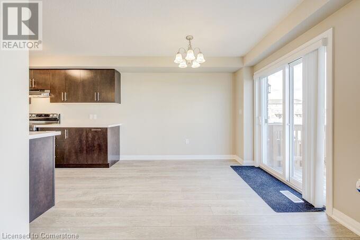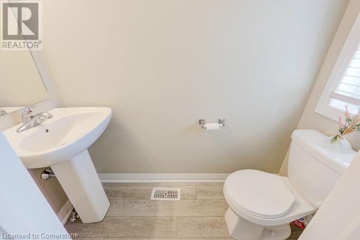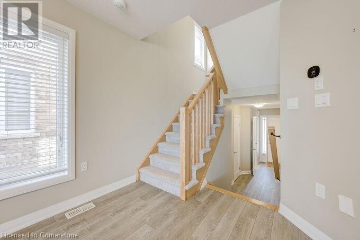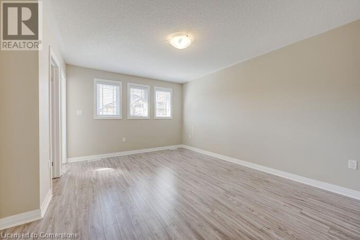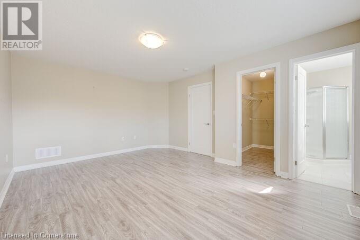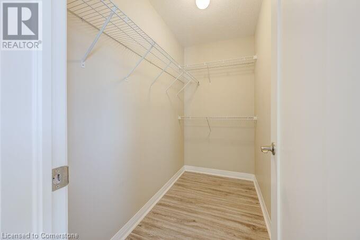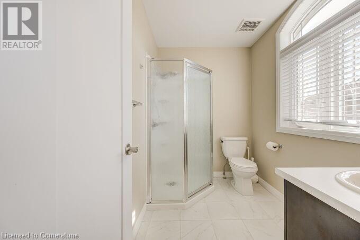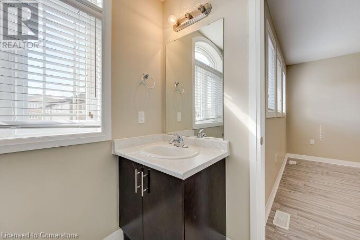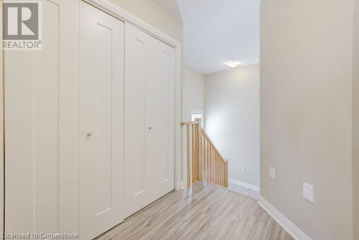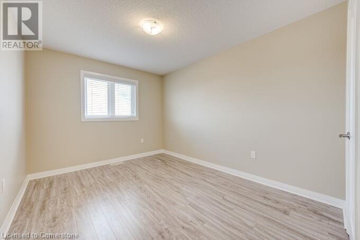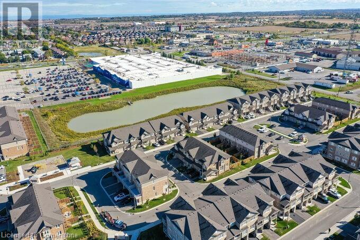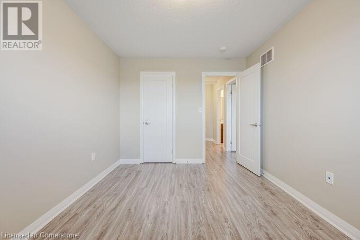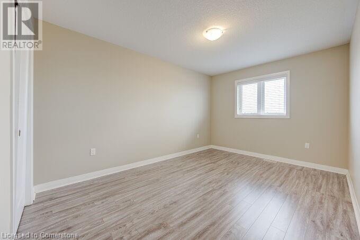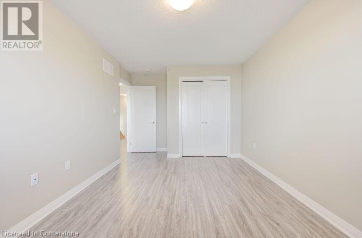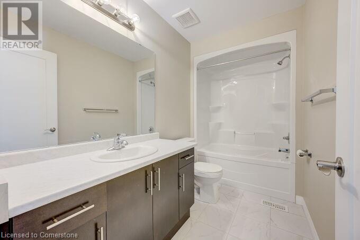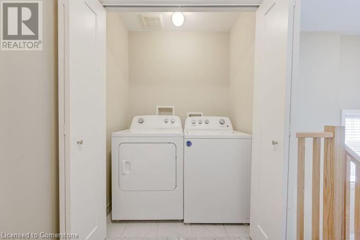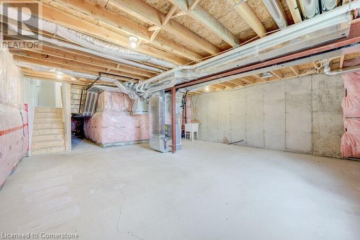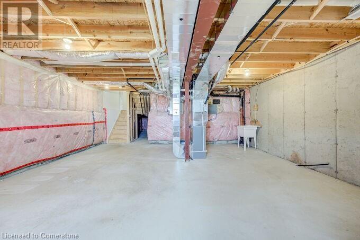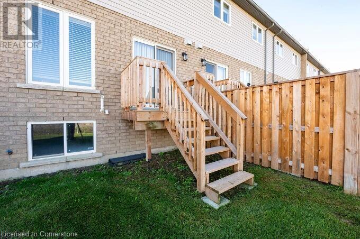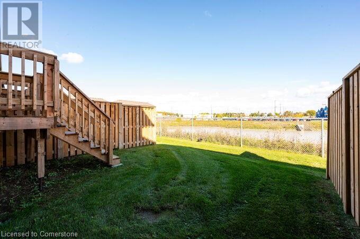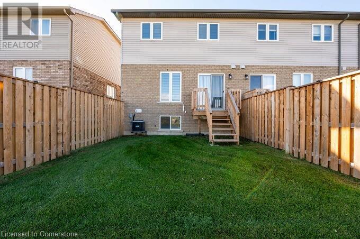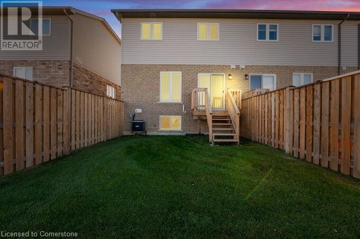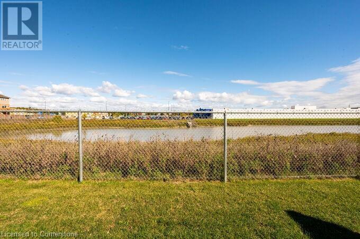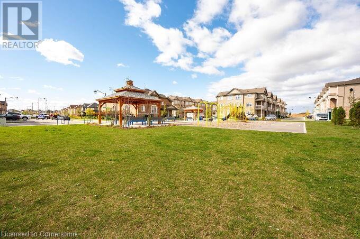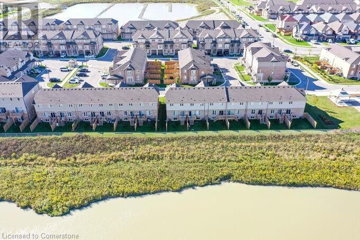114 Laguna Village Crescent Hamilton, Ontario L5B 4B1
$874,900Maintenance, Landscaping, Parking
$95 Monthly
Maintenance, Landscaping, Parking
$95 MonthlyThis is an exciting opportunity for families seeking a spacious and modern home in Hanon, Hamilton! Introducing a stunning end-unit townhome in the highly desirable Summit Park community. Featuring three spacious bedrooms, three bathrooms, and over 1,500 square feet of beautifully designed living space, this home is perfect for growing families. Step inside to a bright, open-concept living, dining, and kitchen area, complete with sleek stainless steel appliances, perfect for entertaining or spending time with family. Enjoy the convenience of inside entry from your attached garage, a full unspoiled basement ready for customization, and a low maintenance fee. This home offers a peaceful, family-friendly atmosphere with access to top-notch schools, including a new high school and two elementary schools, plus shopping and amenities like Walmart, Canadian Tire, and major banks, all just minutes away. Commuters will love the easy access to the QEW, Hwy 403, the Lincoln Alexander Pkwy, and the Confederation GO station just 10 minutes away. This prime location offers the perfect blend of tranquillity and convenience. Don't miss your chance to make this dream home yours schedule a viewing today! (id:50886)
Property Details
| MLS® Number | 40662236 |
| Property Type | Single Family |
| Amenities Near By | Park, Schools |
| Community Features | Community Centre, School Bus |
| Features | Southern Exposure, Ravine |
| Parking Space Total | 2 |
Building
| Bathroom Total | 2 |
| Bedrooms Above Ground | 3 |
| Bedrooms Total | 3 |
| Architectural Style | 2 Level |
| Basement Development | Unfinished |
| Basement Type | Full (unfinished) |
| Constructed Date | 2022 |
| Construction Style Attachment | Attached |
| Cooling Type | Central Air Conditioning |
| Exterior Finish | Brick, Stone |
| Fire Protection | Smoke Detectors |
| Half Bath Total | 1 |
| Heating Fuel | Natural Gas |
| Heating Type | Forced Air |
| Stories Total | 2 |
| Size Interior | 1,505 Ft2 |
| Type | Row / Townhouse |
| Utility Water | Municipal Water |
Parking
| Attached Garage |
Land
| Access Type | Road Access |
| Acreage | No |
| Land Amenities | Park, Schools |
| Sewer | Municipal Sewage System |
| Size Depth | 86 Ft |
| Size Frontage | 26 Ft |
| Size Total Text | Under 1/2 Acre |
| Zoning Description | Rm3-173(a) |
Rooms
| Level | Type | Length | Width | Dimensions |
|---|---|---|---|---|
| Second Level | Laundry Room | Measurements not available | ||
| Second Level | Loft | 9'0'' x 5'8'' | ||
| Second Level | 3pc Bathroom | Measurements not available | ||
| Second Level | Bedroom | 9'4'' x 12'6'' | ||
| Second Level | Bedroom | 10'0'' x 14'2'' | ||
| Second Level | Primary Bedroom | 12'8'' x 16'6'' | ||
| Main Level | 2pc Bathroom | Measurements not available | ||
| Main Level | Dining Room | 8'8'' x 10'6'' | ||
| Main Level | Kitchen | 8'8'' x 11'0'' | ||
| Main Level | Great Room | 11'0'' x 21'6'' |
https://www.realtor.ca/real-estate/27534955/114-laguna-village-crescent-hamilton
Contact Us
Contact us for more information
30 Eglinton Ave West Suite 7
Mississauga, Ontario L5R 3E7
(905) 568-2121
(905) 568-2588
www.royallepagesignature.com/

