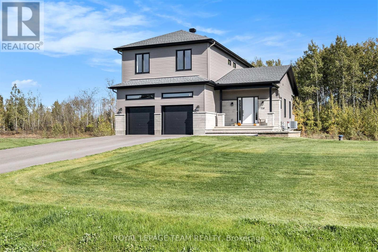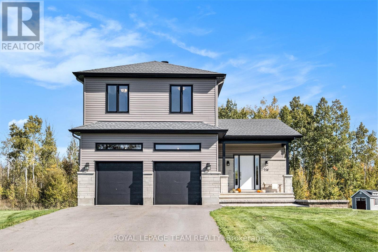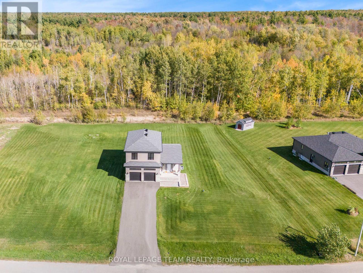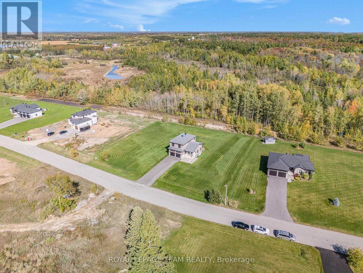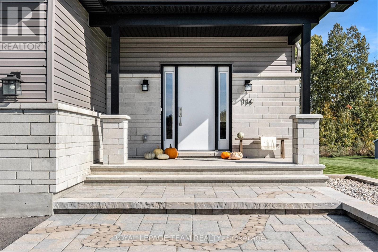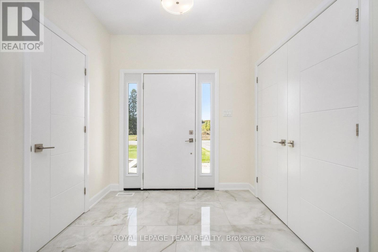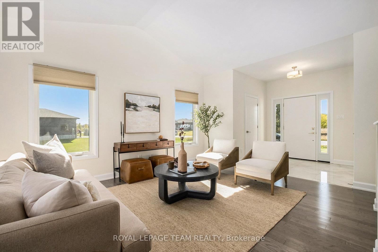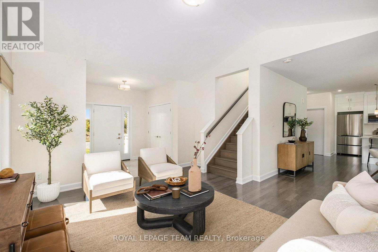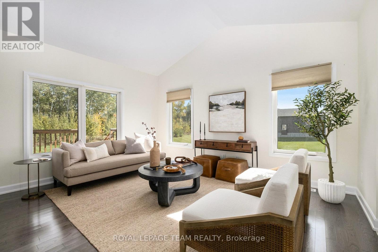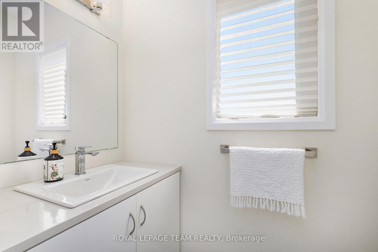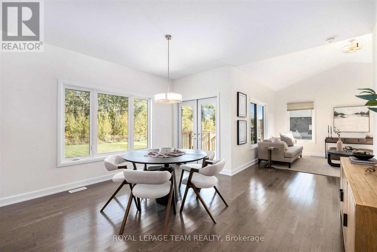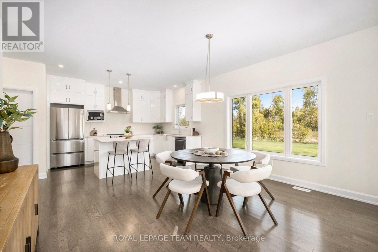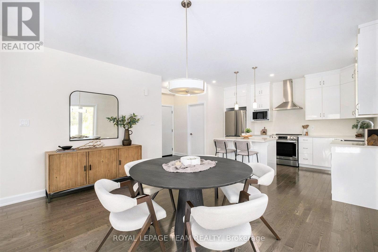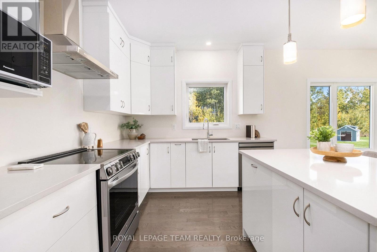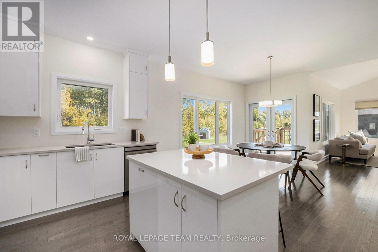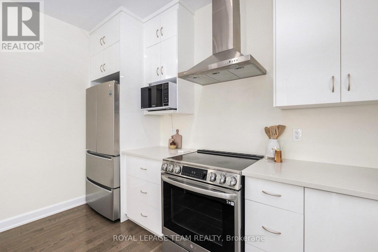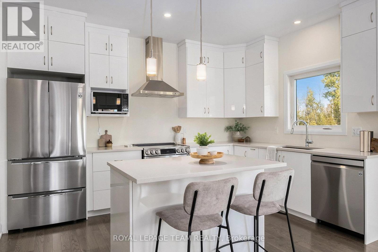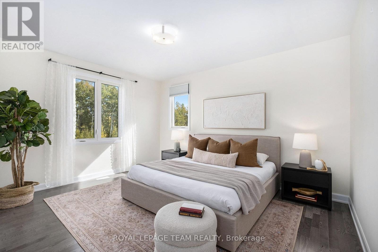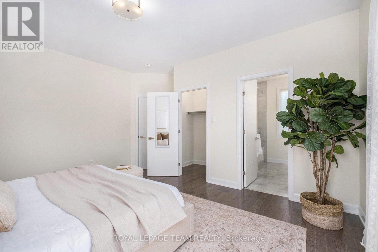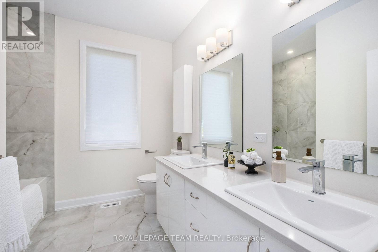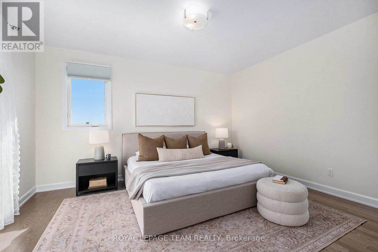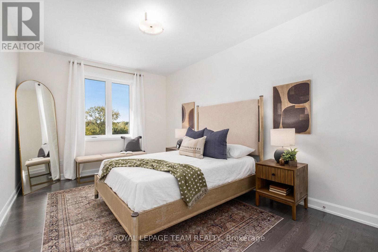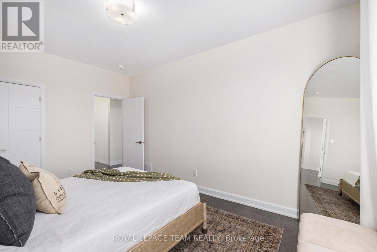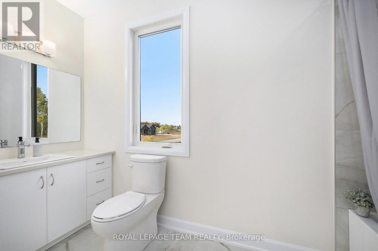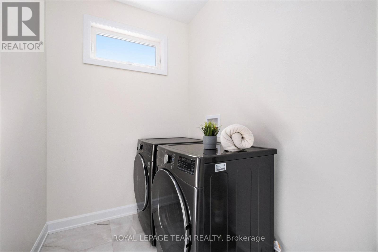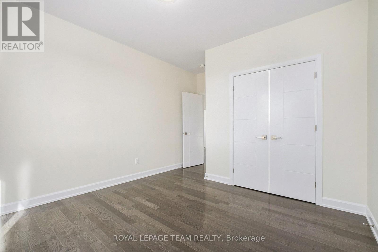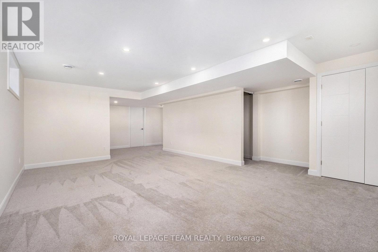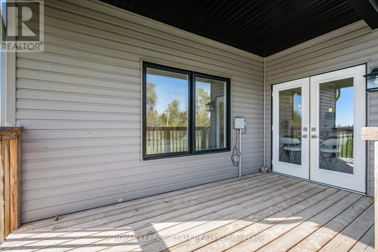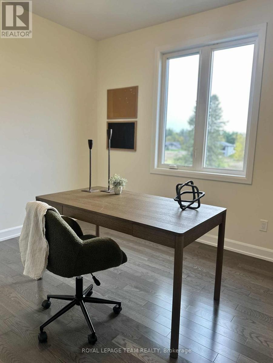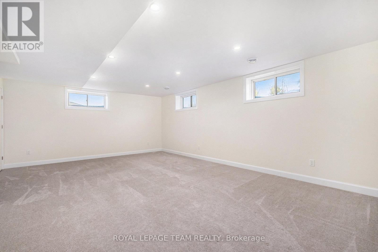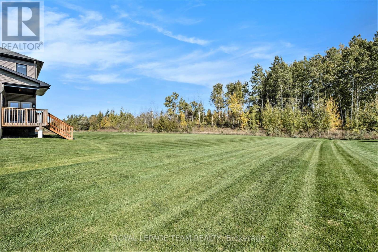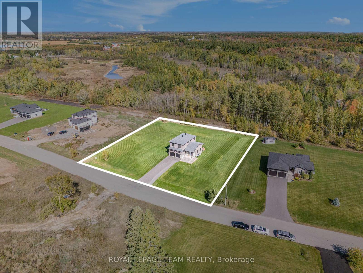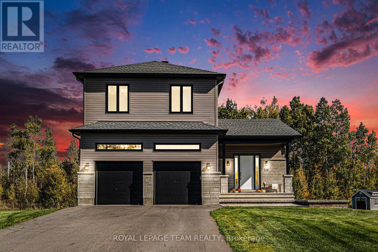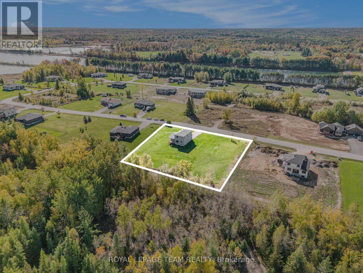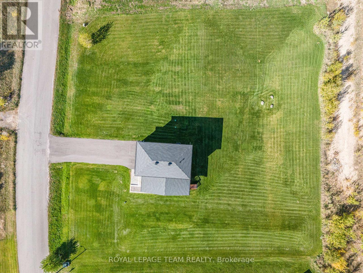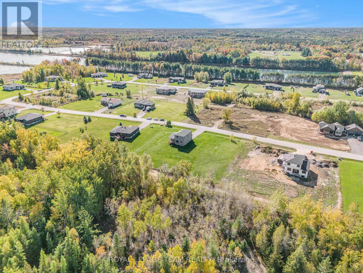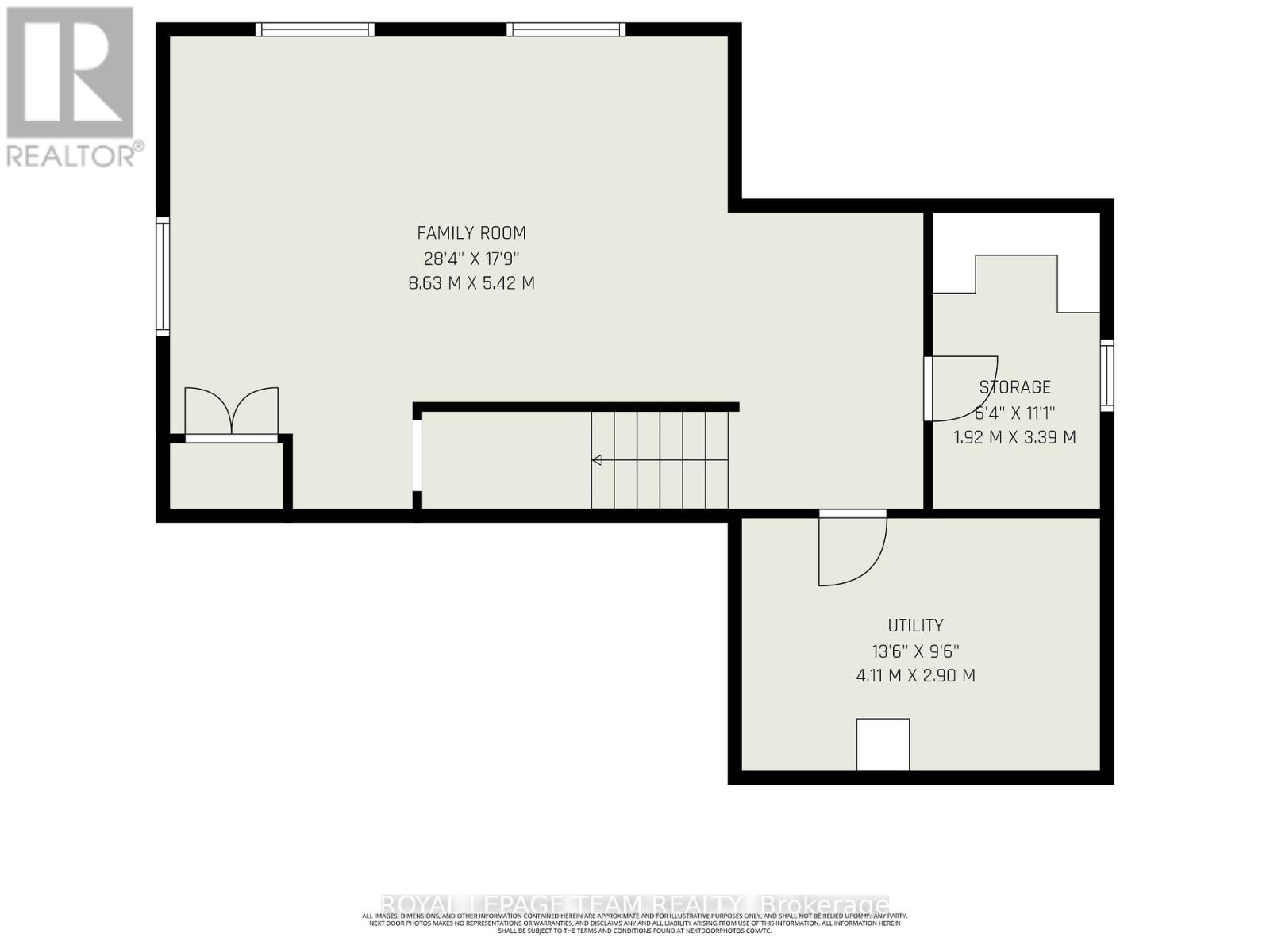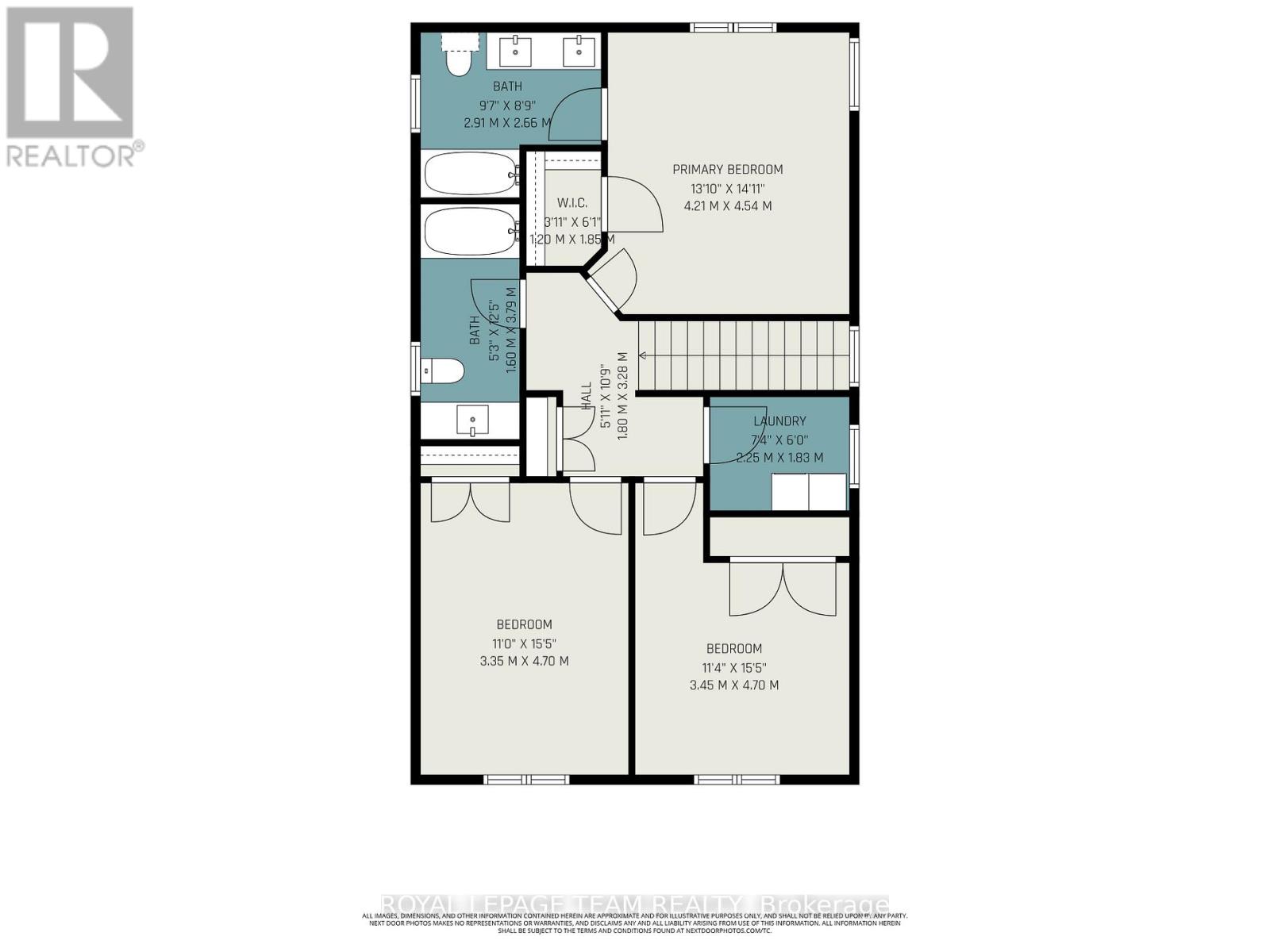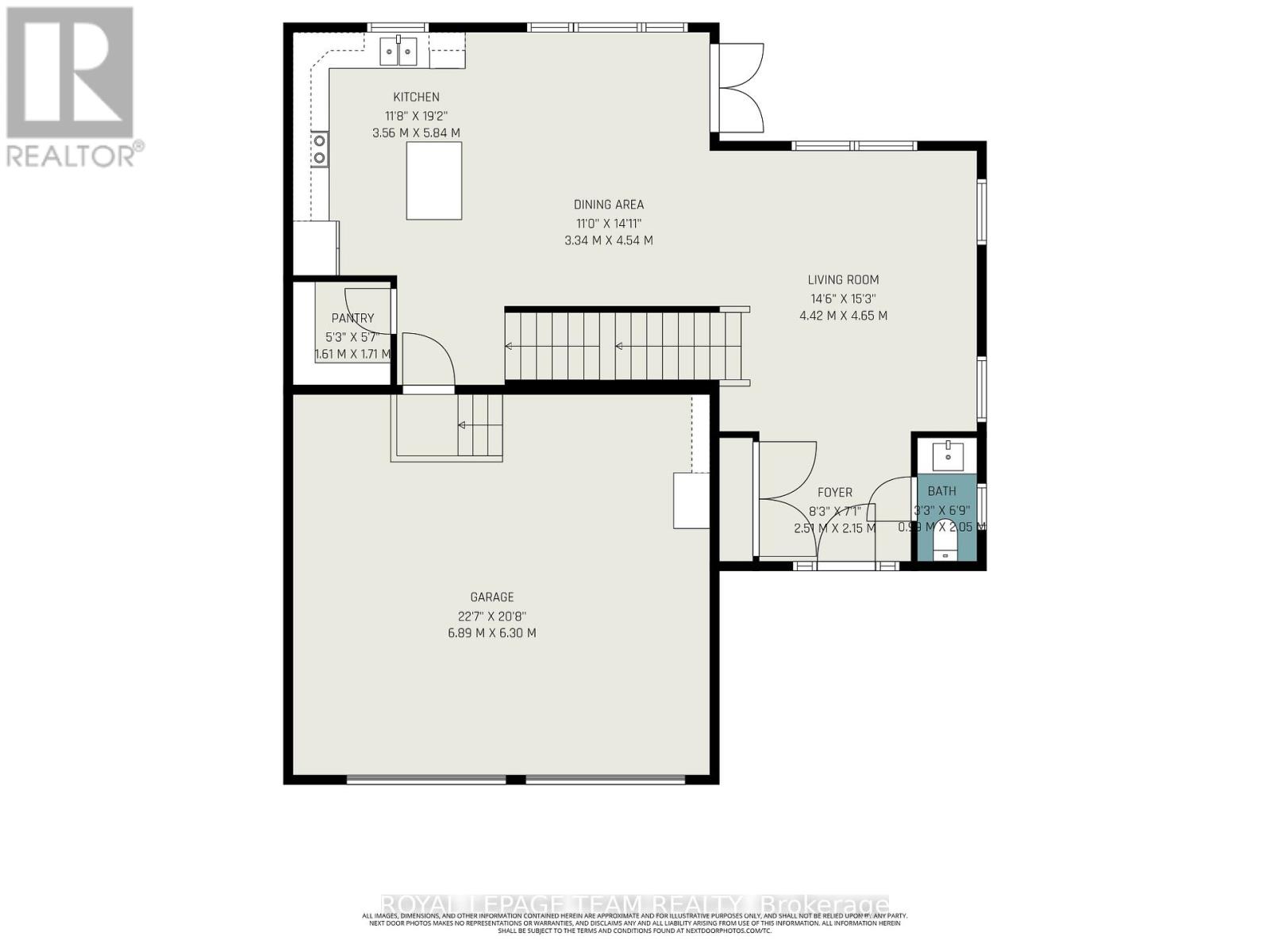114 Maplestone Drive North Grenville, Ontario K0G 1J0
$814,900
Welcome to 114 Maplestone Drive, a stunning contemporary home built in 2022 by Moderna Homes, showcasing modern design and superior craftsmanship. Set on a 1.2-acre landscaped lot with no rear neighbours, this property offers exceptional privacy just minutes from Kemptville and a 30-minute drive to Ottawa.Inside, a bright open layout features 9-foot ceilings and hardwood floors throughout the main and upper levels. Large windows and vaulted ceilings in the living room create a warm, inviting atmosphere filled with natural light.The chef-inspired kitchen impresses with quartz countertops, extended cabinetry, a walk-in pantry, and high-end stainless steel appliances, flowing seamlessly into the dining and living areas-perfect for entertaining or everyday living.Upstairs offers three spacious bedrooms, a full main bathroom, and a convenient laundry room. The primary suite is a peaceful retreat with a walk-in closet and private ensuite featuring double sinks.The finished basement provides versatile space for a gym, media room, or additional living area, with a bathroom rough-in ready for customization.Outside, enjoy a large deck and front stone patio ideal for entertaining or relaxing, complete with a natural gas BBQ line and irrigation system. There's also a full water treatment system with reverse osmosis. The oversized two-car garage offers ample storage, while the 200-amp service is ready for future upgrades.With over $75,000 in thoughtful enhancements, this home offers the perfect blend of style, space, and tranquility in a quiet yet convenient location. (id:50886)
Open House
This property has open houses!
2:00 pm
Ends at:4:00 pm
Property Details
| MLS® Number | X12533638 |
| Property Type | Single Family |
| Community Name | 802 - North Grenville Twp (Kemptville East) |
| Easement | Easement |
| Equipment Type | Water Heater |
| Parking Space Total | 6 |
| Rental Equipment Type | Water Heater |
Building
| Bathroom Total | 3 |
| Bedrooms Above Ground | 3 |
| Bedrooms Total | 3 |
| Appliances | Water Treatment, Water Purifier, Water Softener, Dishwasher, Dryer, Hood Fan, Stove, Washer, Refrigerator |
| Basement Development | Partially Finished |
| Basement Type | Full (partially Finished) |
| Construction Style Attachment | Detached |
| Cooling Type | Central Air Conditioning |
| Exterior Finish | Vinyl Siding, Stone |
| Foundation Type | Poured Concrete |
| Half Bath Total | 1 |
| Heating Fuel | Natural Gas |
| Heating Type | Forced Air |
| Stories Total | 2 |
| Size Interior | 1,500 - 2,000 Ft2 |
| Type | House |
| Utility Water | Drilled Well |
Parking
| Attached Garage | |
| Garage |
Land
| Acreage | No |
| Sewer | Septic System |
| Size Depth | 244 Ft ,10 In |
| Size Frontage | 206 Ft ,9 In |
| Size Irregular | 206.8 X 244.9 Ft |
| Size Total Text | 206.8 X 244.9 Ft |
Rooms
| Level | Type | Length | Width | Dimensions |
|---|---|---|---|---|
| Second Level | Bedroom 3 | 4.7 m | 3.35 m | 4.7 m x 3.35 m |
| Second Level | Bathroom | 3.79 m | 1.6 m | 3.79 m x 1.6 m |
| Second Level | Laundry Room | 2.25 m | 1.83 m | 2.25 m x 1.83 m |
| Second Level | Primary Bedroom | 4.54 m | 4.21 m | 4.54 m x 4.21 m |
| Second Level | Other | 1.85 m | 1.2 m | 1.85 m x 1.2 m |
| Second Level | Bathroom | 2.91 m | 2.66 m | 2.91 m x 2.66 m |
| Second Level | Bedroom 2 | 4.7 m | 3.45 m | 4.7 m x 3.45 m |
| Basement | Recreational, Games Room | 8.63 m | 5.42 m | 8.63 m x 5.42 m |
| Basement | Utility Room | 4.11 m | 2.9 m | 4.11 m x 2.9 m |
| Main Level | Foyer | 2.51 m | 2.15 m | 2.51 m x 2.15 m |
| Main Level | Living Room | 4.65 m | 4.42 m | 4.65 m x 4.42 m |
| Main Level | Dining Room | 4.54 m | 3.34 m | 4.54 m x 3.34 m |
| Main Level | Kitchen | 5.84 m | 3.56 m | 5.84 m x 3.56 m |
| Main Level | Pantry | 1.71 m | 1.61 m | 1.71 m x 1.61 m |
| Main Level | Bathroom | 2.05 m | 0.99 m | 2.05 m x 0.99 m |
Contact Us
Contact us for more information
Diana Delisle
Salesperson
dianadelisle.com/
139 Prescott St
Kemptville, Ontario K0G 1J0
(613) 258-1990
(613) 702-1804
www.teamrealty.ca/

