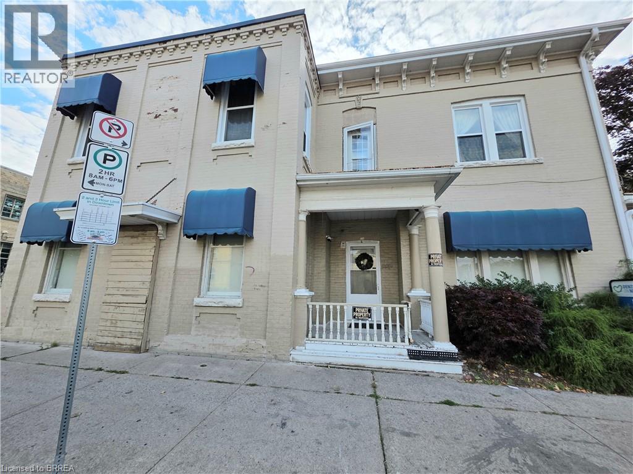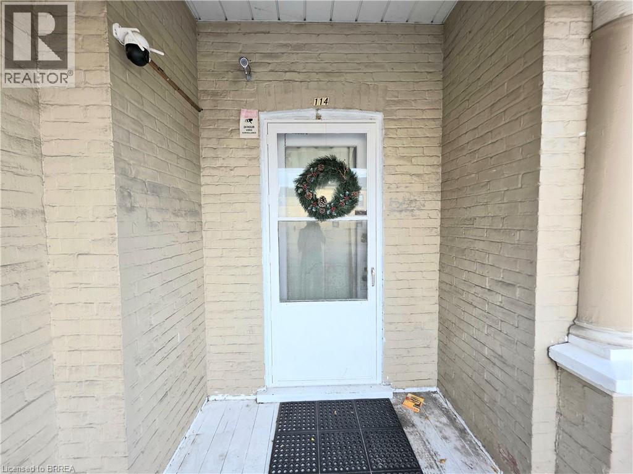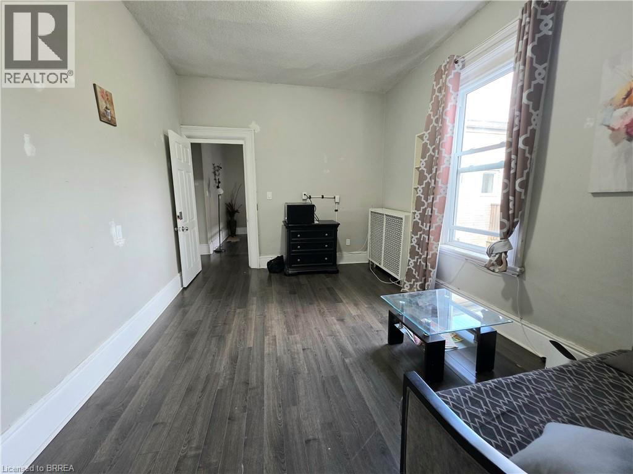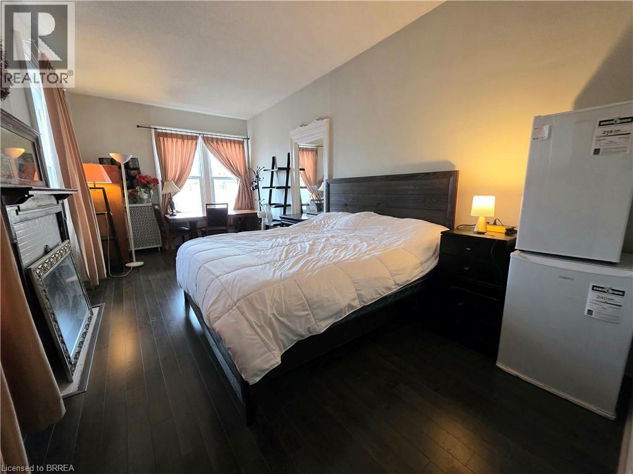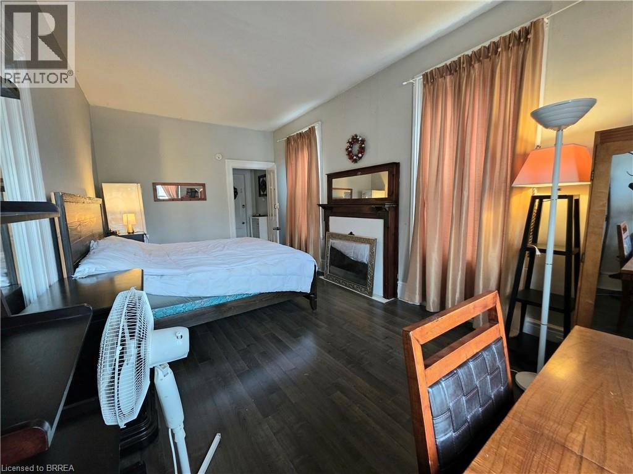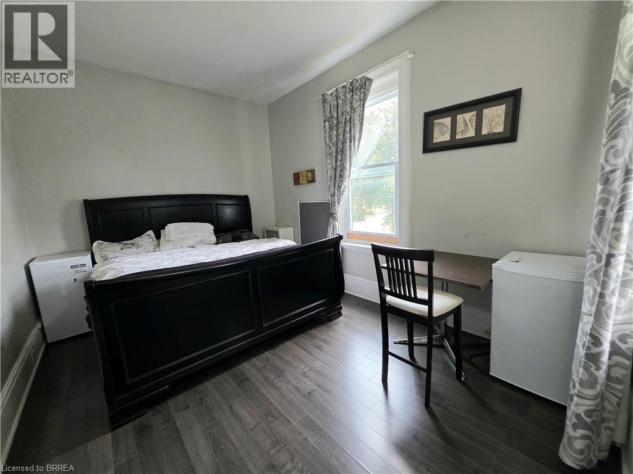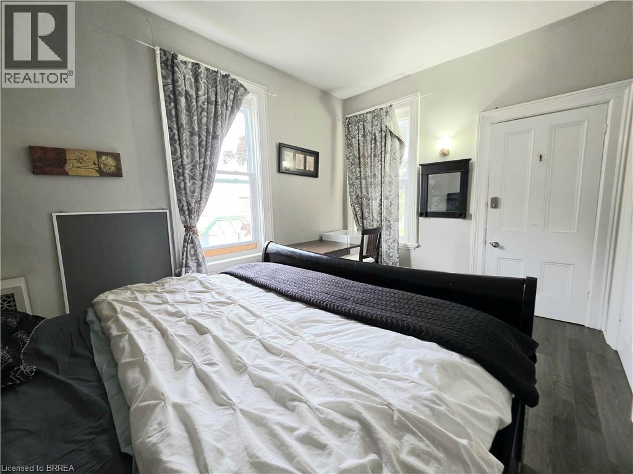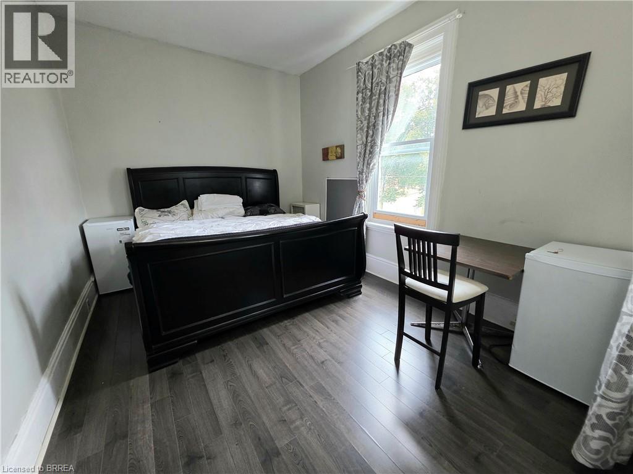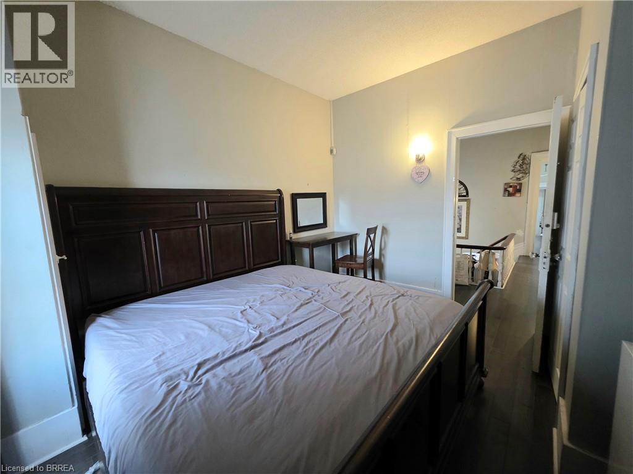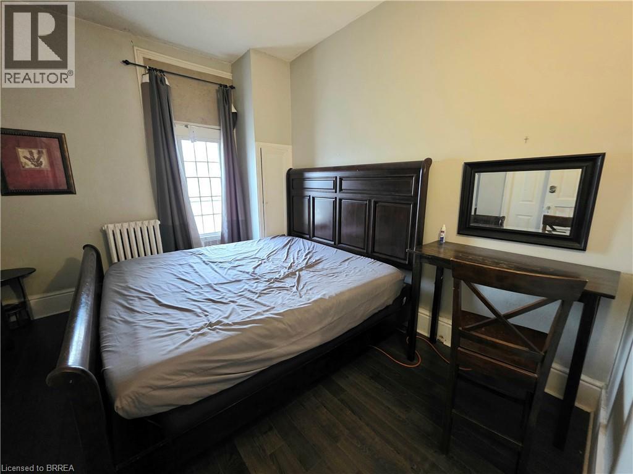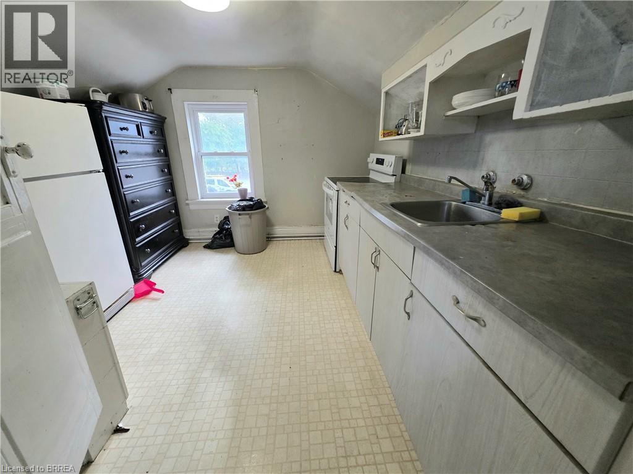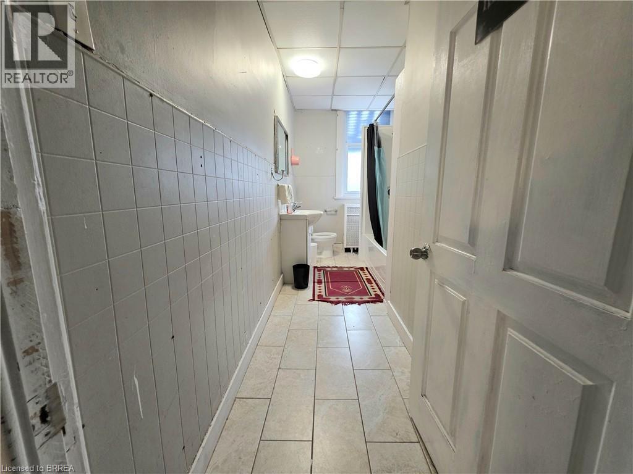114 Market Street Unit# Upper Brantford, Ontario N3T 2Z8
3 Bedroom
1 Bathroom
850 ft2
2 Level
None
Hot Water Radiator Heat
$2,299 MonthlyInsurance, Electricity, Landscaping, Water
Brantford downcore within university campus spacious 3 bedroom all furnished, all utility included(water, heating, gas, hydro, high speed internet), second floor unit waiting for you! Each bedroom has security code panel lock, 2 mini fridge, windows covers, fully furnished. Perfect for a group of 3 students or young professionals, parking available on the back of the house upon request. Newer windows, newer laminate floor. Bring in your suitcase and move-in! (id:50886)
Property Details
| MLS® Number | 40767352 |
| Property Type | Single Family |
| Amenities Near By | Golf Nearby, Park, Place Of Worship, Playground, Public Transit, Schools, Shopping |
| Communication Type | High Speed Internet |
| Community Features | Quiet Area, School Bus |
| Parking Space Total | 1 |
| Structure | Porch |
Building
| Bathroom Total | 1 |
| Bedrooms Above Ground | 3 |
| Bedrooms Total | 3 |
| Appliances | Microwave, Refrigerator, Hood Fan |
| Architectural Style | 2 Level |
| Basement Type | None |
| Construction Style Attachment | Detached |
| Cooling Type | None |
| Exterior Finish | Brick |
| Fire Protection | Smoke Detectors |
| Foundation Type | Unknown |
| Heating Fuel | Natural Gas |
| Heating Type | Hot Water Radiator Heat |
| Stories Total | 2 |
| Size Interior | 850 Ft2 |
| Type | House |
| Utility Water | Municipal Water |
Land
| Access Type | Road Access |
| Acreage | No |
| Land Amenities | Golf Nearby, Park, Place Of Worship, Playground, Public Transit, Schools, Shopping |
| Sewer | Municipal Sewage System |
| Size Depth | 92 Ft |
| Size Frontage | 56 Ft |
| Size Total Text | Under 1/2 Acre |
| Zoning Description | C2 |
Rooms
| Level | Type | Length | Width | Dimensions |
|---|---|---|---|---|
| Second Level | 4pc Bathroom | Measurements not available | ||
| Second Level | Bedroom | 12'8'' x 10'11'' | ||
| Second Level | Bedroom | 14'2'' x 10'10'' | ||
| Second Level | Primary Bedroom | 18'1'' x 10'10'' | ||
| Second Level | Kitchen | 10'8'' x 10'4'' | ||
| Second Level | Living Room | 14'2'' x 10'10'' |
Utilities
| Cable | Available |
| Electricity | Available |
| Natural Gas | Available |
| Telephone | Available |
https://www.realtor.ca/real-estate/28834537/114-market-street-unit-upper-brantford
Contact Us
Contact us for more information
John Ma
Salesperson
(519) 759-5900
Royal LePage Brant Realty
46 Charing Cross Street Unit: A
Brantford, Ontario N3T 3H1
46 Charing Cross Street Unit: A
Brantford, Ontario N3T 3H1
(519) 759-6800
royallepagebrantrealty.com/

