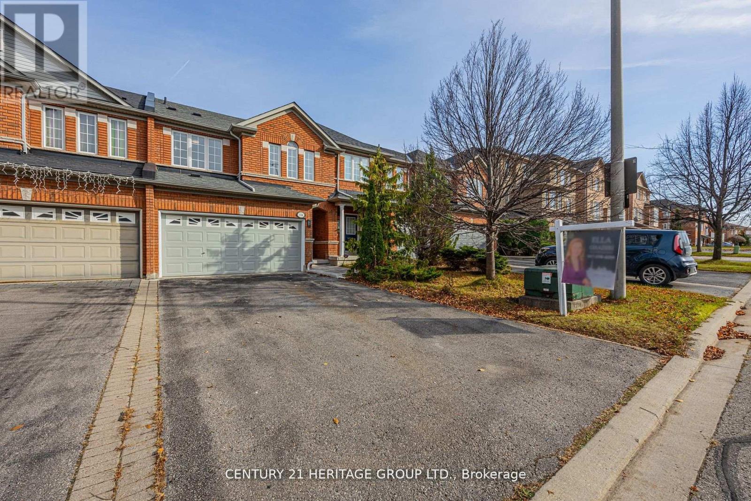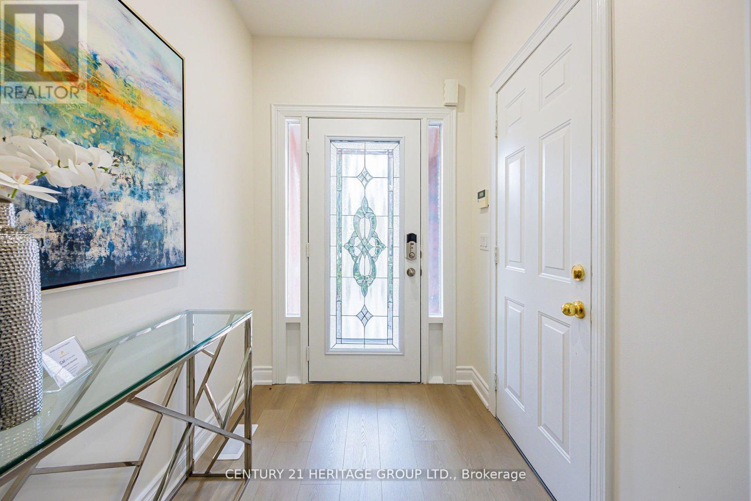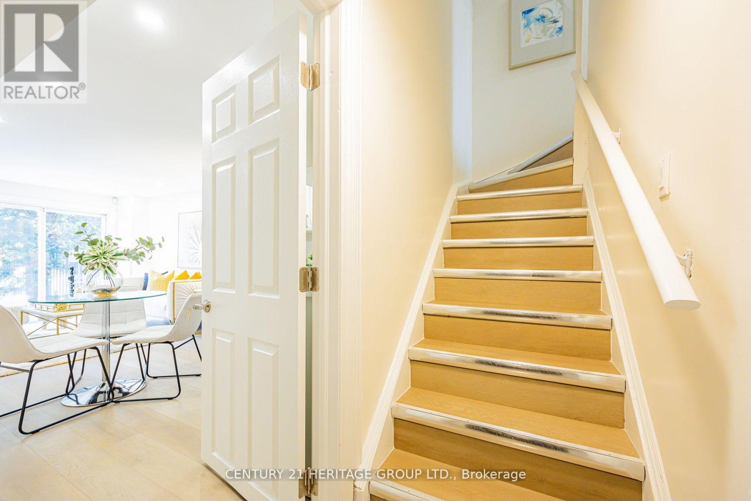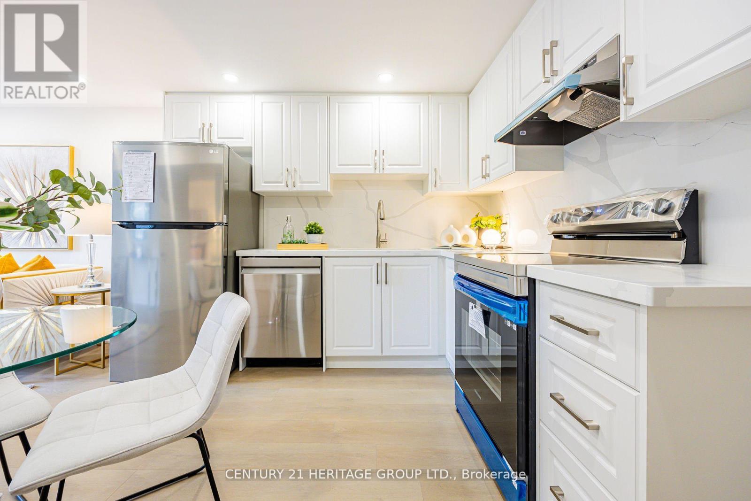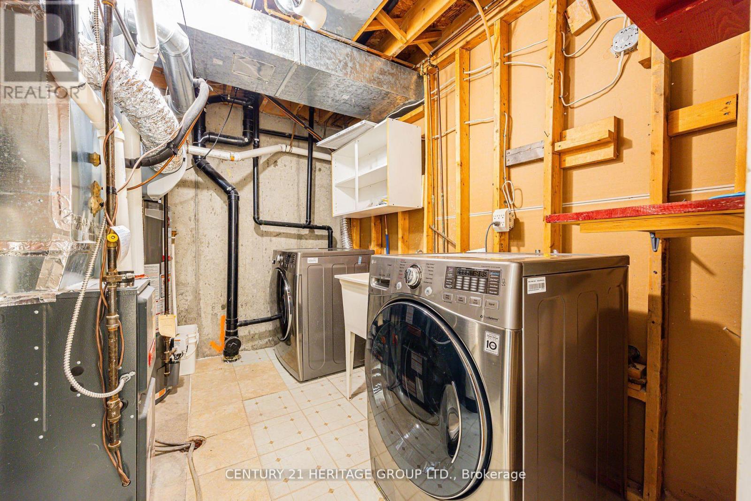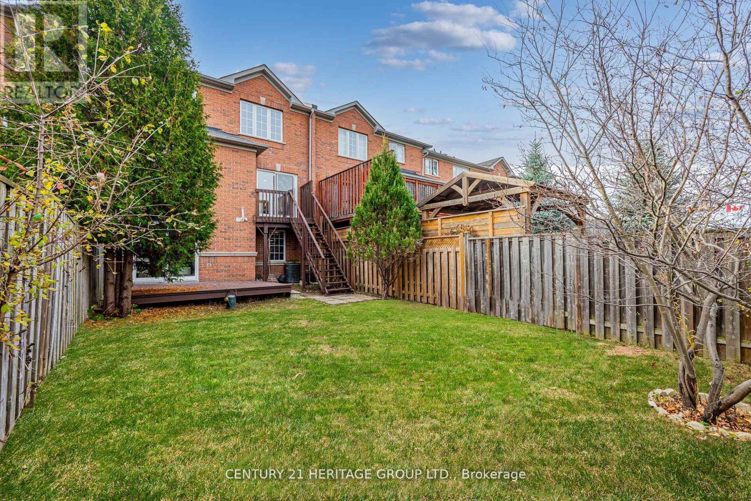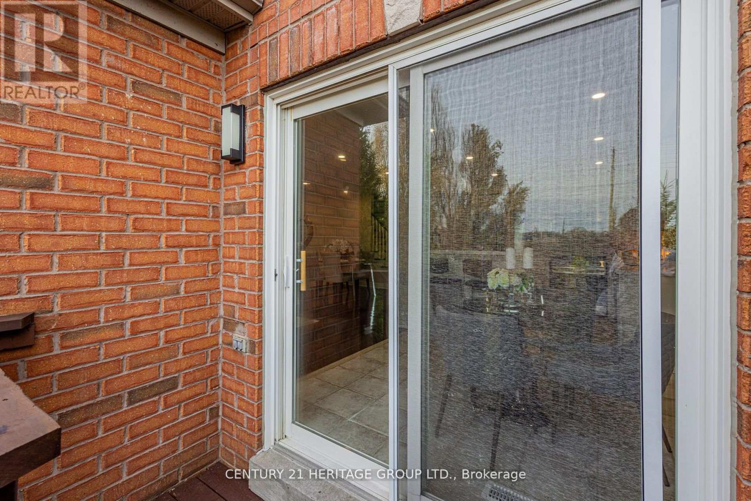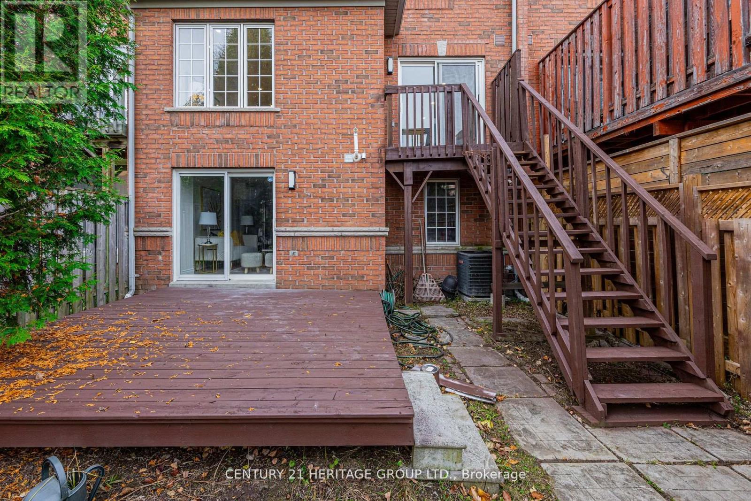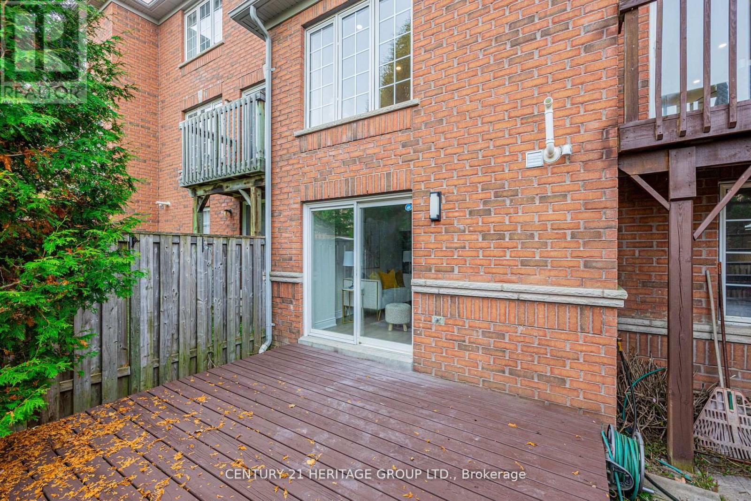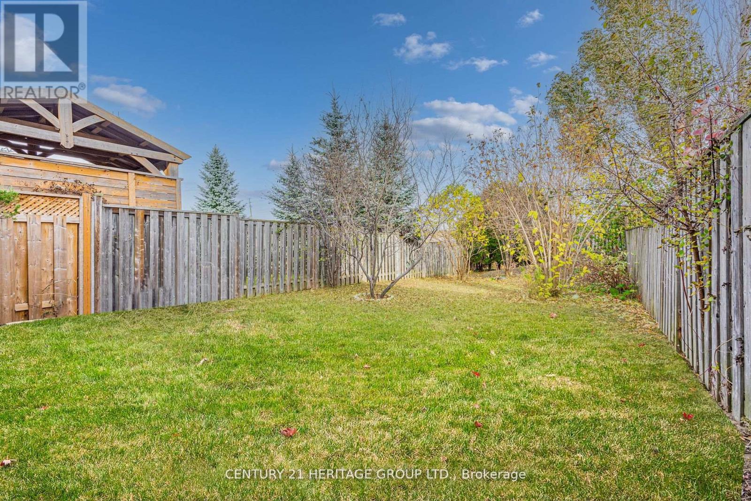114 Millcliff Circle Aurora, Ontario L4G 7N9
1 Bedroom
1 Bathroom
1,500 - 2,000 ft2
Central Air Conditioning
Forced Air
$1,700 Monthly
Beautiful townhouse in aurora grove community with finished basement separate entrance walkout. Close to best schools , grocery , shopping, parks and hiking trails. (id:50886)
Property Details
| MLS® Number | N12435675 |
| Property Type | Single Family |
| Community Name | Aurora Grove |
| Amenities Near By | Public Transit, Schools, Park |
| Community Features | School Bus |
| Features | Flat Site |
| Parking Space Total | 1 |
| View Type | View |
Building
| Bathroom Total | 1 |
| Bedrooms Above Ground | 1 |
| Bedrooms Total | 1 |
| Age | 16 To 30 Years |
| Appliances | Dishwasher, Dryer, Stove, Washer, Refrigerator |
| Basement Development | Finished |
| Basement Features | Walk Out, Separate Entrance |
| Basement Type | N/a (finished), N/a |
| Construction Style Attachment | Attached |
| Cooling Type | Central Air Conditioning |
| Exterior Finish | Brick |
| Flooring Type | Laminate |
| Foundation Type | Concrete |
| Heating Fuel | Natural Gas |
| Heating Type | Forced Air |
| Stories Total | 2 |
| Size Interior | 1,500 - 2,000 Ft2 |
| Type | Row / Townhouse |
| Utility Water | Municipal Water |
Parking
| Attached Garage | |
| Garage |
Land
| Acreage | No |
| Fence Type | Fenced Yard |
| Land Amenities | Public Transit, Schools, Park |
| Sewer | Sanitary Sewer |
| Size Depth | 155 Ft ,6 In |
| Size Frontage | 23 Ft ,9 In |
| Size Irregular | 23.8 X 155.5 Ft ; 147.5 South Side, Irregular A/p Survey |
| Size Total Text | 23.8 X 155.5 Ft ; 147.5 South Side, Irregular A/p Survey |
Rooms
| Level | Type | Length | Width | Dimensions |
|---|---|---|---|---|
| Basement | Kitchen | 2.74 m | 2.5 m | 2.74 m x 2.5 m |
| Basement | Bedroom | 2.97 m | 2.72 m | 2.97 m x 2.72 m |
| Basement | Living Room | 3.92 m | 3.79 m | 3.92 m x 3.79 m |
Utilities
| Electricity | Available |
| Sewer | Available |
https://www.realtor.ca/real-estate/28931933/114-millcliff-circle-aurora-aurora-grove-aurora-grove
Contact Us
Contact us for more information
Ella Ghadiri
Salesperson
Century 21 Heritage Group Ltd.
7330 Yonge Street #116
Thornhill, Ontario L4J 7Y7
7330 Yonge Street #116
Thornhill, Ontario L4J 7Y7
(905) 764-7111
(905) 764-1274
www.homesbyheritage.ca/


