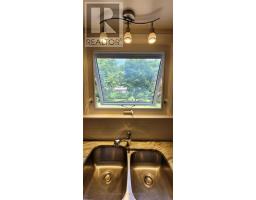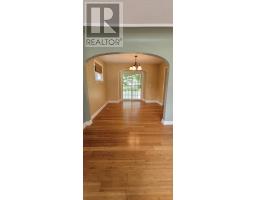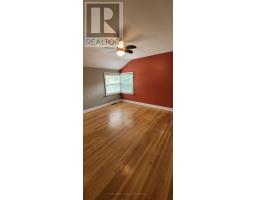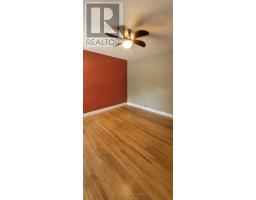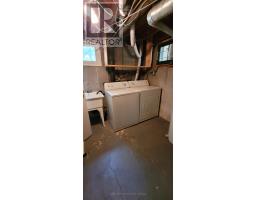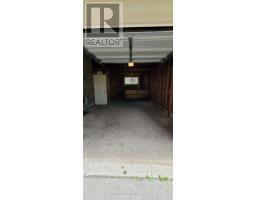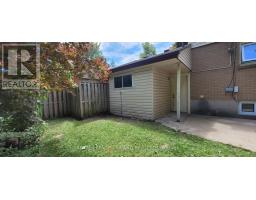114 Oakside Street London, Ontario N5Y 1E7
$2,800 Monthly
Welcome to this delightful three-bedroom, one-bathroom property, nestled in a vibrant and family-friendly neighborhood. Its prime location provides seamless access to Fanshawe College and Western University, making it an excellent choice for students, professionals, or families. With nearby parks, schools, shopping centers, and public transportation, convenience is at your doorstep. The home features a private yard, ideal for outdoor entertaining, gardening, or simply unwinding in your own serene space. A cozy fire pit adds charm, offering the perfect setting for warm, memorable evenings with loved ones. Inside, bamboo flooring lends elegance and durability to the living areas, while a partially finished basement with a separate entrance opens up endless possibilities-whether for additional living space, a home office, or a creative studio. This property is move-in ready, allowing you to start enjoying its inviting atmosphere and sought-after lifestyle immediately. Don't miss this incredible opportunity to make it your own! **** EXTRAS **** N/A (id:50886)
Property Details
| MLS® Number | X11886120 |
| Property Type | Single Family |
| Community Name | East C |
| AmenitiesNearBy | Park, Place Of Worship, Public Transit, Schools |
| Features | Irregular Lot Size, Flat Site |
| ParkingSpaceTotal | 3 |
| Structure | Deck |
Building
| BathroomTotal | 1 |
| BedroomsAboveGround | 3 |
| BedroomsTotal | 3 |
| Appliances | Water Heater, Dishwasher, Dryer, Refrigerator, Stove, Washer |
| BasementDevelopment | Partially Finished |
| BasementType | N/a (partially Finished) |
| ConstructionStyleAttachment | Detached |
| CoolingType | Central Air Conditioning |
| ExteriorFinish | Brick, Vinyl Siding |
| FoundationType | Poured Concrete |
| HeatingFuel | Natural Gas |
| HeatingType | Forced Air |
| StoriesTotal | 2 |
| SizeInterior | 1099.9909 - 1499.9875 Sqft |
| Type | House |
| UtilityWater | Municipal Water |
Parking
| Attached Garage |
Land
| Acreage | No |
| FenceType | Fenced Yard |
| LandAmenities | Park, Place Of Worship, Public Transit, Schools |
| Sewer | Sanitary Sewer |
| SizeDepth | 131 Ft |
| SizeFrontage | 58 Ft ,1 In |
| SizeIrregular | 58.1 X 131 Ft ; 131.18ft X 58.11ft X 130.98ft X 58.11ft |
| SizeTotalText | 58.1 X 131 Ft ; 131.18ft X 58.11ft X 130.98ft X 58.11ft|under 1/2 Acre |
Rooms
| Level | Type | Length | Width | Dimensions |
|---|---|---|---|---|
| Second Level | Primary Bedroom | 4.14 m | 3.48 m | 4.14 m x 3.48 m |
| Second Level | Bedroom | 4.04 m | 2.87 m | 4.04 m x 2.87 m |
| Second Level | Bedroom | 3.43 m | 3.48 m | 3.43 m x 3.48 m |
| Basement | Recreational, Games Room | 5.36 m | 3.33 m | 5.36 m x 3.33 m |
| Basement | Utility Room | 4.8 m | 2.82 m | 4.8 m x 2.82 m |
| Basement | Laundry Room | 2.59 m | 2.82 m | 2.59 m x 2.82 m |
| Main Level | Living Room | 6.43 m | 3.33 m | 6.43 m x 3.33 m |
| Main Level | Dining Room | 3.25 m | 3.38 m | 3.25 m x 3.38 m |
| Main Level | Kitchen | 4.09 m | 2.77 m | 4.09 m x 2.77 m |
Utilities
| Cable | Available |
https://www.realtor.ca/real-estate/27723013/114-oakside-street-london-east-c
Interested?
Contact us for more information
Manzinder Lotey
Salesperson
Jeff Nethercott
Broker















































