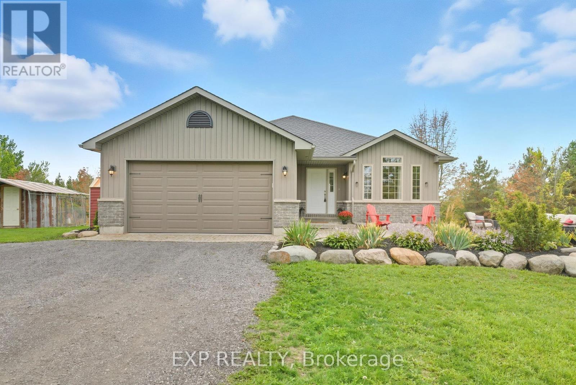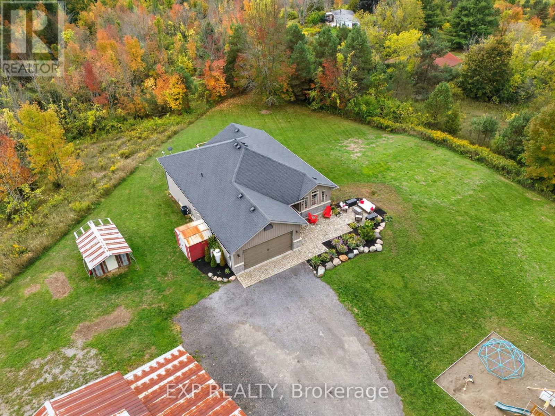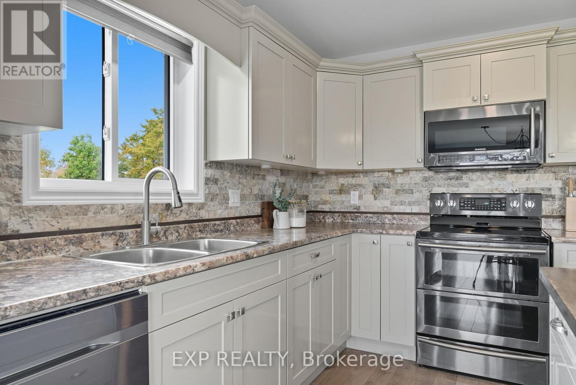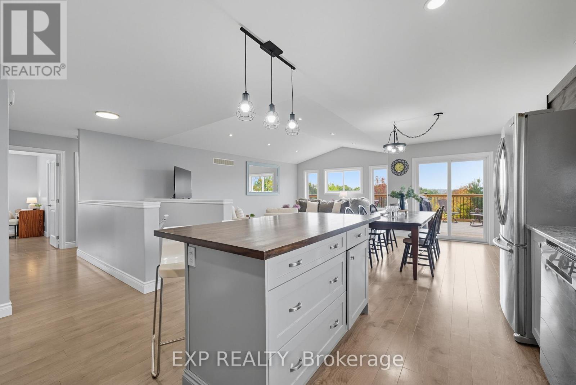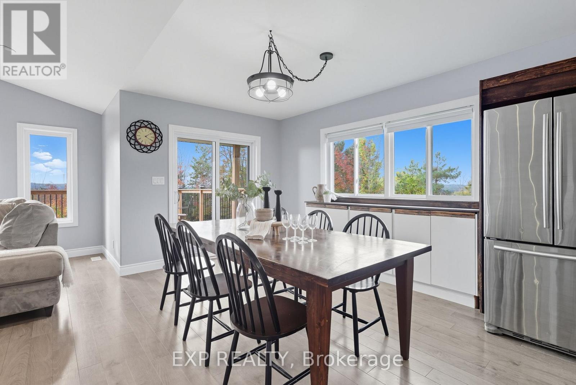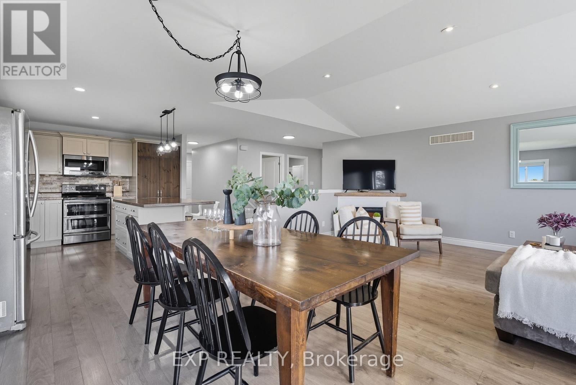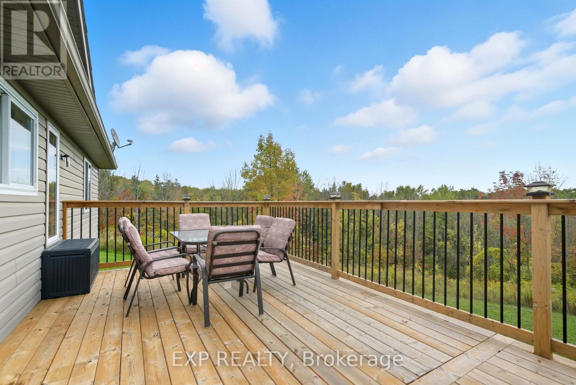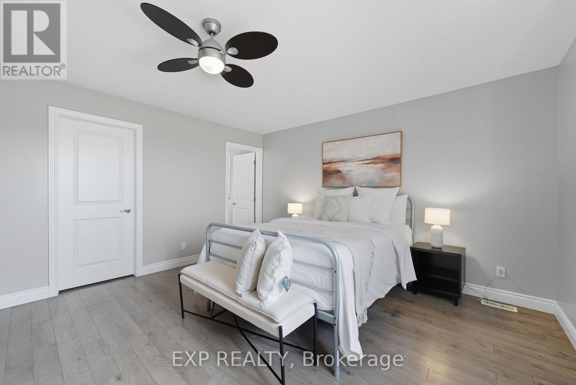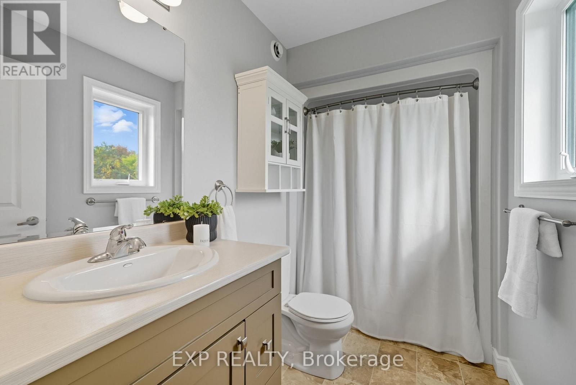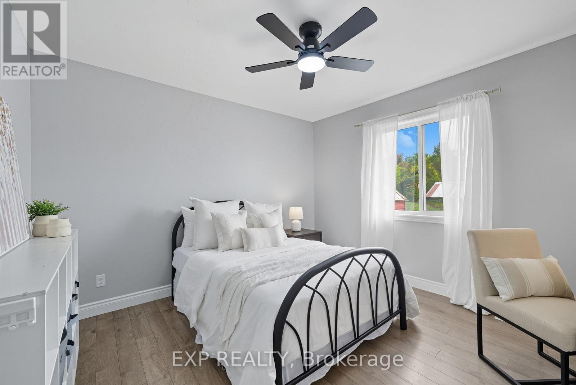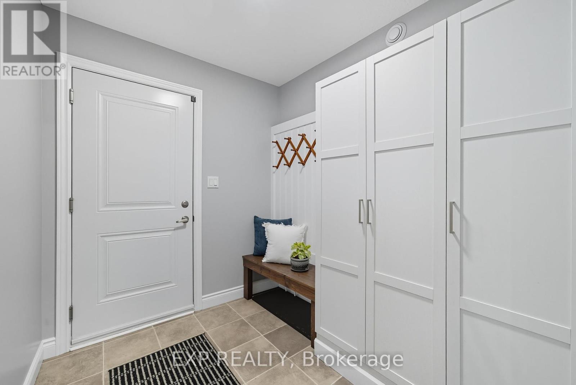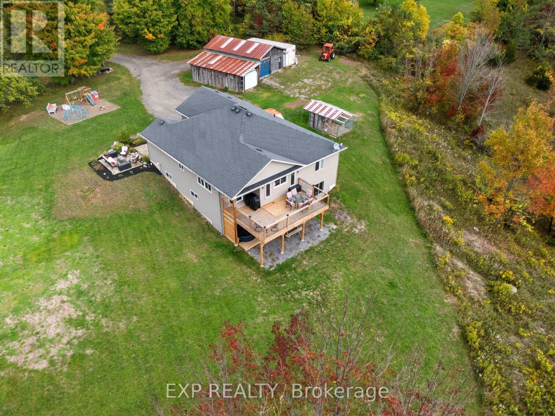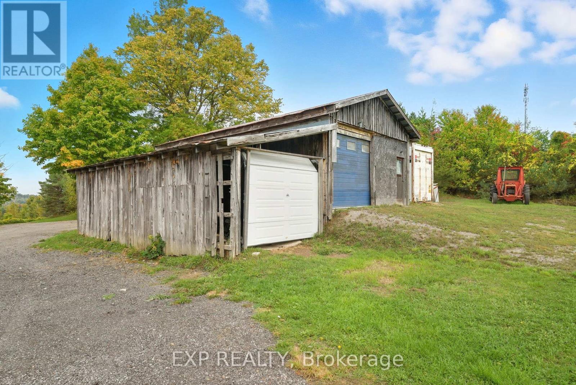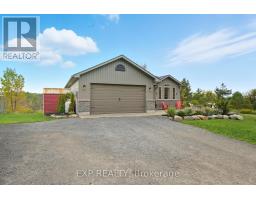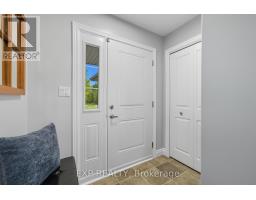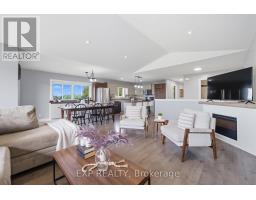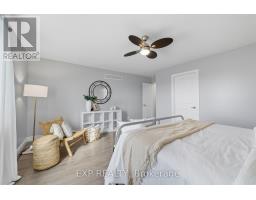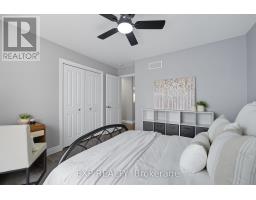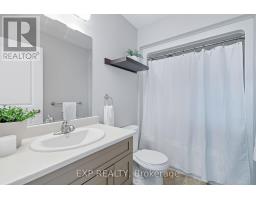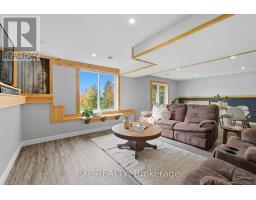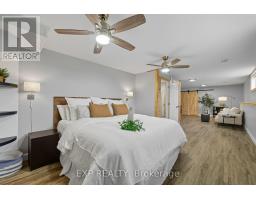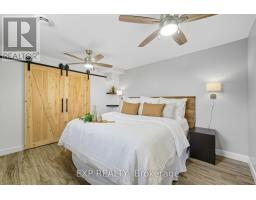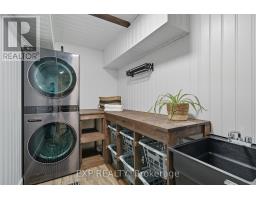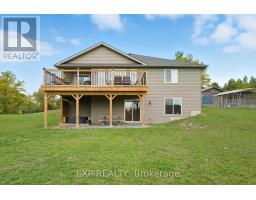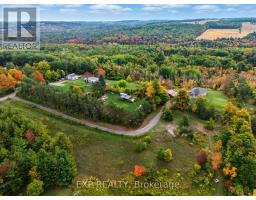4 Bedroom
3 Bathroom
1,500 - 2,000 ft2
Bungalow
Fireplace
Central Air Conditioning
Forced Air
Acreage
$1,135,000
Welcome to 114 Old Shelter Valley Road, a beautifully designed 3+1 bedroom, 3-bathroom bungalow built in 2016, offering over 1,500 sq. ft. of living space on a private lot in the quiet valleys of Grafton. Perfectly situated on a dead-end road, this home provides a peaceful retreat with modern comforts and stunning views. The main floor boasts an open-concept layout with vaulted ceilings, seamlessly connecting the kitchen, dining, and living areas. A walkout leads to a private deck overlooking the serene valley setting, perfect for relaxing or entertaining. Three spacious bedrooms complete the main floor, including a large primary suite with walk-in closet and ensuite. A mudroom with built-in cabinetry offers convenient access to the attached 2-car garage, along with a main bath for family and guests. The fully finished walkout basement provides a large entertainment and living area, a private bedroom with a spacious sitting zone, a third full bathroom, and a dedicated laundry room. Outside, enjoy a spacious, private lot surrounded by nature. (Chicken coop and playground structures not included). This property combines privacy, comfort, and family-friendly living in a sought-after Grafton location, just minutes from town amenities and easy highway access. (id:50886)
Property Details
|
MLS® Number
|
X12428259 |
|
Property Type
|
Single Family |
|
Community Name
|
Rural Cramahe |
|
Equipment Type
|
Propane Tank |
|
Features
|
Wooded Area, Carpet Free |
|
Parking Space Total
|
11 |
|
Rental Equipment Type
|
Propane Tank |
|
Structure
|
Deck, Patio(s) |
Building
|
Bathroom Total
|
3 |
|
Bedrooms Above Ground
|
3 |
|
Bedrooms Below Ground
|
1 |
|
Bedrooms Total
|
4 |
|
Age
|
6 To 15 Years |
|
Appliances
|
Garage Door Opener Remote(s), Dishwasher, Dryer, Garage Door Opener, Microwave, Stove, Water Heater, Washer, Refrigerator |
|
Architectural Style
|
Bungalow |
|
Basement Development
|
Finished |
|
Basement Features
|
Walk Out |
|
Basement Type
|
N/a (finished) |
|
Construction Style Attachment
|
Detached |
|
Cooling Type
|
Central Air Conditioning |
|
Exterior Finish
|
Brick, Vinyl Siding |
|
Fireplace Present
|
Yes |
|
Foundation Type
|
Concrete |
|
Heating Fuel
|
Propane |
|
Heating Type
|
Forced Air |
|
Stories Total
|
1 |
|
Size Interior
|
1,500 - 2,000 Ft2 |
|
Type
|
House |
|
Utility Water
|
Dug Well |
Parking
Land
|
Acreage
|
Yes |
|
Sewer
|
Septic System |
|
Size Depth
|
643 Ft ,1 In |
|
Size Frontage
|
1310 Ft |
|
Size Irregular
|
1310 X 643.1 Ft |
|
Size Total Text
|
1310 X 643.1 Ft|10 - 24.99 Acres |
|
Zoning Description
|
Ru155 |
Rooms
| Level |
Type |
Length |
Width |
Dimensions |
|
Basement |
Bedroom 4 |
3.92 m |
10.72 m |
3.92 m x 10.72 m |
|
Basement |
Bathroom |
2.33 m |
2.36 m |
2.33 m x 2.36 m |
|
Basement |
Laundry Room |
1.91 m |
3.91 m |
1.91 m x 3.91 m |
|
Basement |
Recreational, Games Room |
7.91 m |
7.17 m |
7.91 m x 7.17 m |
|
Main Level |
Kitchen |
3.37 m |
3.48 m |
3.37 m x 3.48 m |
|
Main Level |
Dining Room |
2.7 m |
4.38 m |
2.7 m x 4.38 m |
|
Main Level |
Living Room |
4.21 m |
6.06 m |
4.21 m x 6.06 m |
|
Main Level |
Bedroom 2 |
3.29 m |
4.04 m |
3.29 m x 4.04 m |
|
Main Level |
Bathroom |
1.55 m |
2.63 m |
1.55 m x 2.63 m |
|
Main Level |
Bedroom 3 |
3.82 m |
3.56 m |
3.82 m x 3.56 m |
|
Main Level |
Primary Bedroom |
4 m |
5.08 m |
4 m x 5.08 m |
|
Main Level |
Bathroom |
1.58 m |
2.85 m |
1.58 m x 2.85 m |
|
Main Level |
Mud Room |
2.01 m |
2.36 m |
2.01 m x 2.36 m |
Utilities
https://www.realtor.ca/real-estate/28916263/114-old-shelter-valley-road-cramahe-rural-cramahe

