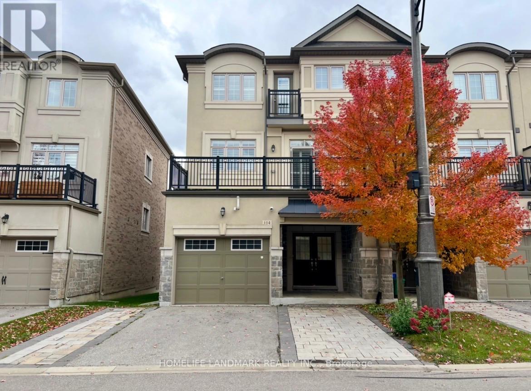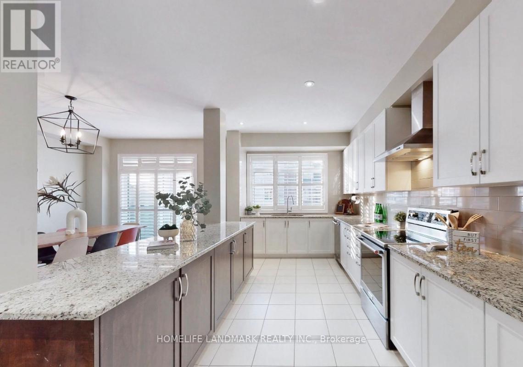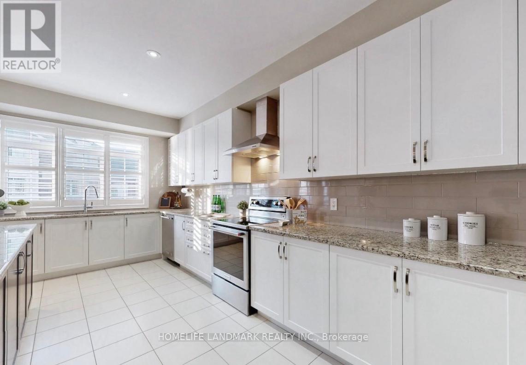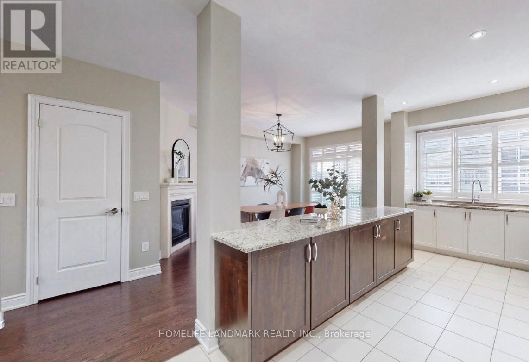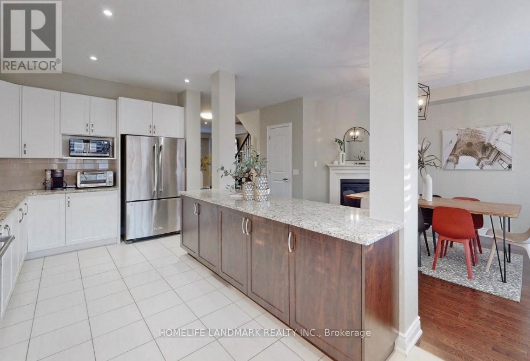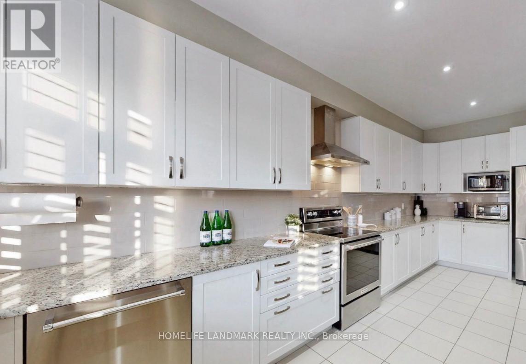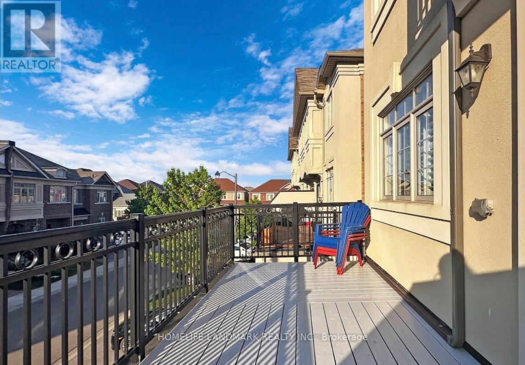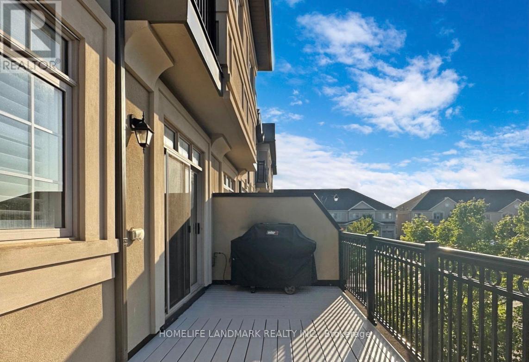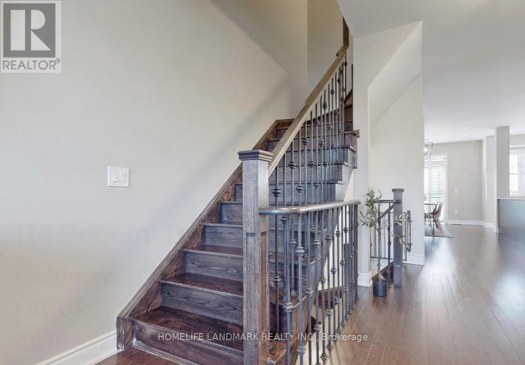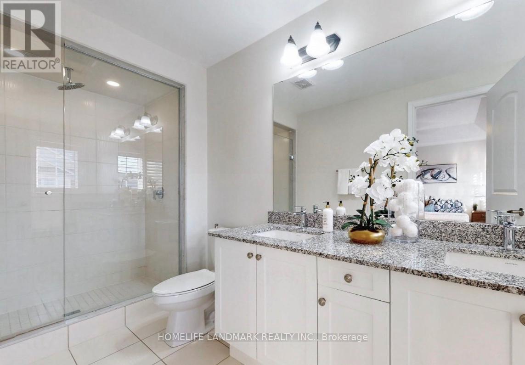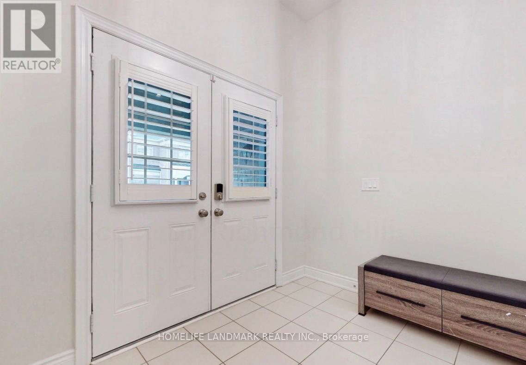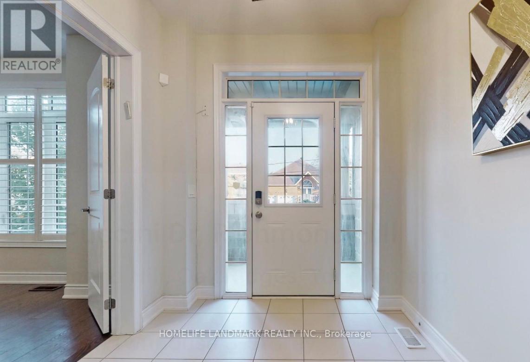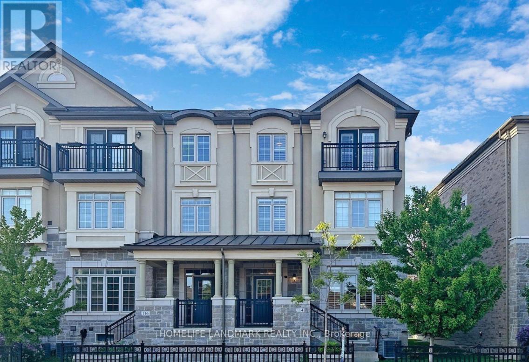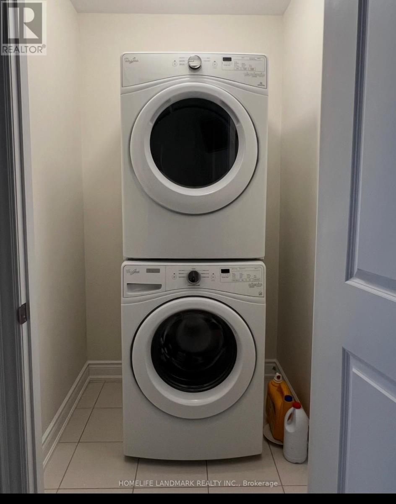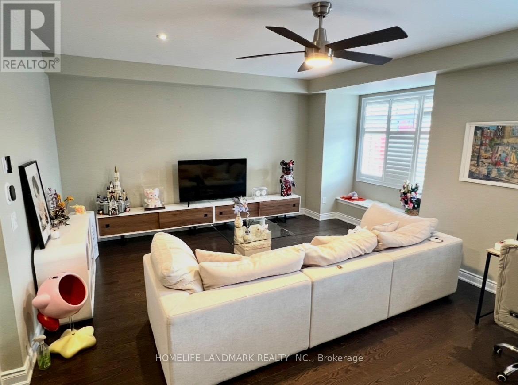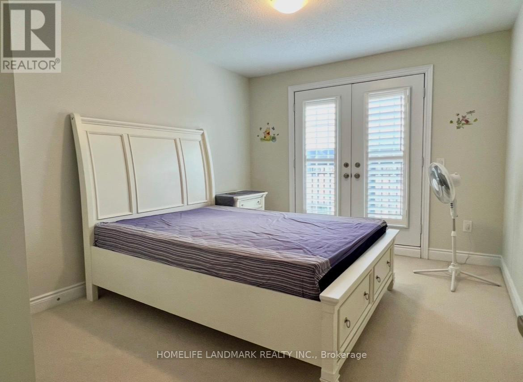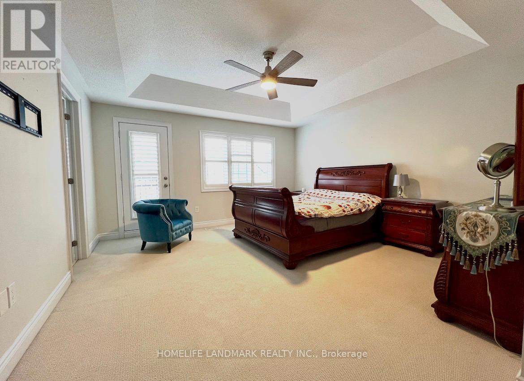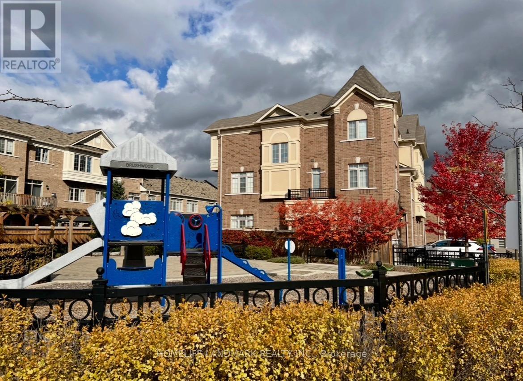114 Puccini Drive Richmond Hill, Ontario L4E 0R5
$3,800 Monthly
Stunning end-unit freehold townhome offering 2,714 sq.ft. above ground (MPAC) plus an unspoiled basement, amongst the largest floor plans in the community. This versatile layout features two entrances and a huge ground-floor bedroom/office with 4-pc ensuite, ideal for in-laws or work-from-home needs. The kitchen is truly beyond enormous - a large, oversized, enormous large chef's dream with an expansive centre island, abundant cabinets providing endless storage, stainless steel appliances, granite counters, and a custom backsplash. Designed for both cooking and entertaining, it flows seamlessly into the open-concept living/dining area with gas fireplace and walk-out to a spacious terrace with natural gas BBQ line. A separate family room with high smooth ceilings adds even more living space, while the third-level primary retreat features a 5-pc ensuite, his-and-hers walk-in closets, and a private balcony. Direct garage access, EV charger, and an extended interlocked driveway with parking for three cars (no sidewalk) add everyday convenience. All nestled on a child-safe street in the heart of Oak Ridges, steps to parks, top schools, shopping, and every amenity this sought-after Richmond Hill community has to offer. *Furniture/Furnished option available for extra.* (id:50886)
Property Details
| MLS® Number | N12483481 |
| Property Type | Single Family |
| Community Name | Oak Ridges |
| Features | Carpet Free, In Suite Laundry |
| Parking Space Total | 4 |
Building
| Bathroom Total | 5 |
| Bedrooms Above Ground | 4 |
| Bedrooms Total | 4 |
| Appliances | Dishwasher, Dryer, Furniture, Hood Fan, Stove, Washer, Window Coverings, Refrigerator |
| Basement Development | Unfinished |
| Basement Type | Full (unfinished) |
| Construction Style Attachment | Attached |
| Cooling Type | Central Air Conditioning |
| Exterior Finish | Stucco, Stone |
| Fireplace Present | Yes |
| Foundation Type | Concrete, Block |
| Half Bath Total | 2 |
| Heating Fuel | Natural Gas |
| Heating Type | Forced Air |
| Stories Total | 3 |
| Size Interior | 2,500 - 3,000 Ft2 |
| Type | Row / Townhouse |
| Utility Water | Municipal Water |
Parking
| Garage |
Land
| Acreage | No |
| Sewer | Sanitary Sewer |
| Size Frontage | 26 Ft ,8 In |
| Size Irregular | 26.7 Ft |
| Size Total Text | 26.7 Ft |
https://www.realtor.ca/real-estate/29035244/114-puccini-drive-richmond-hill-oak-ridges-oak-ridges
Contact Us
Contact us for more information
Jessica Yu
Broker
(905) 305-1600
7240 Woodbine Ave Unit 103
Markham, Ontario L3R 1A4
(905) 305-1600
(905) 305-1609
www.homelifelandmark.com/

