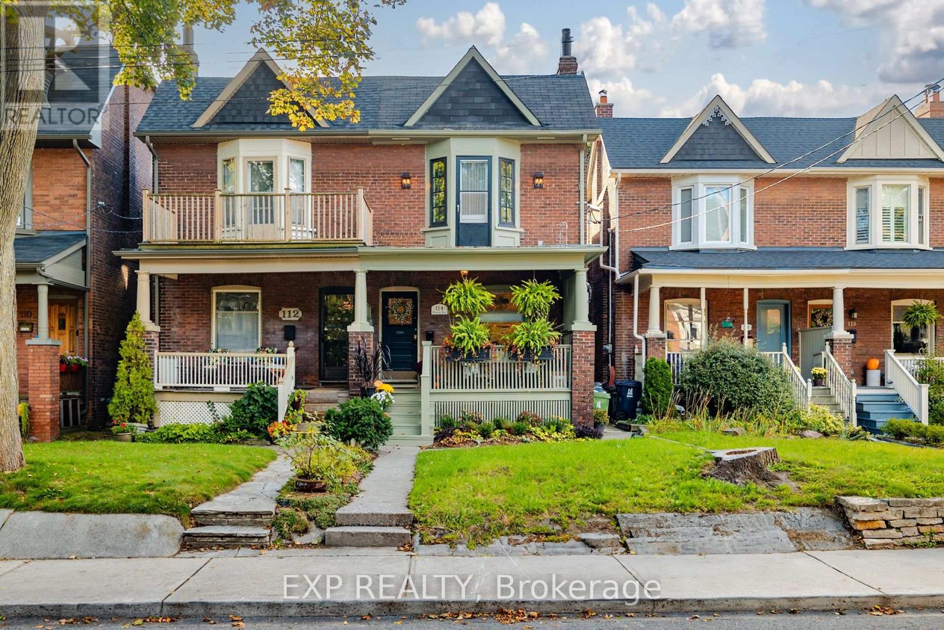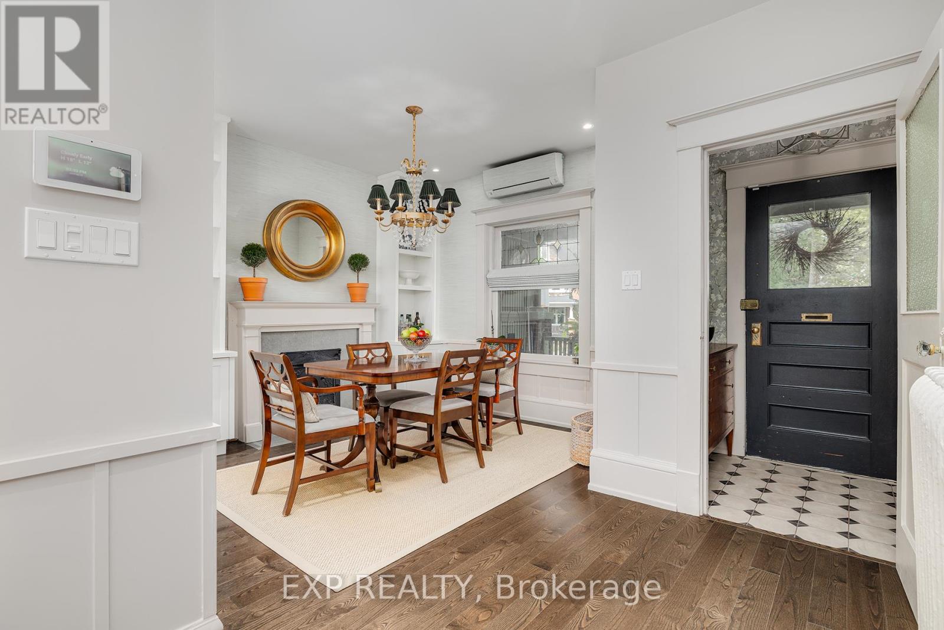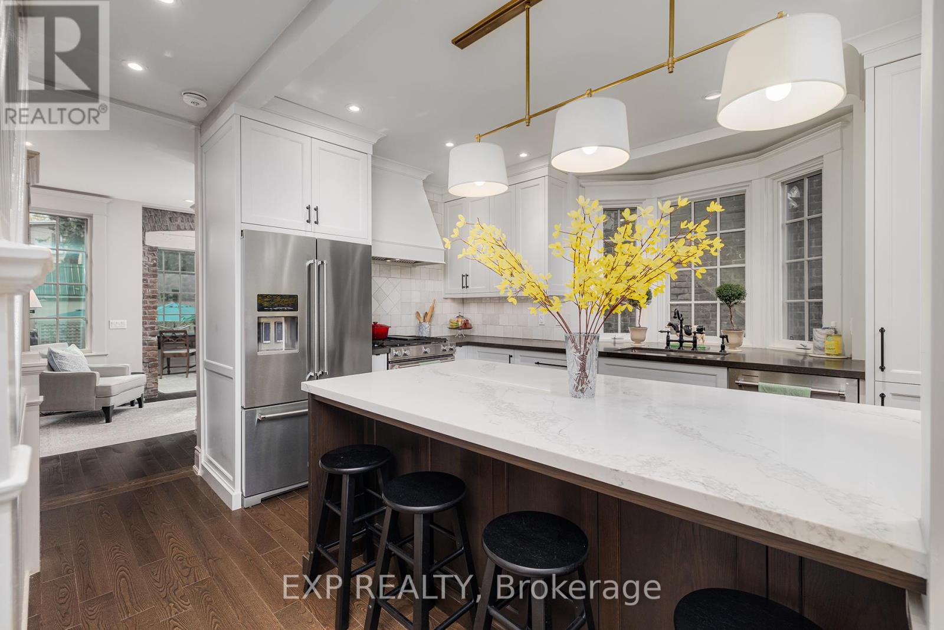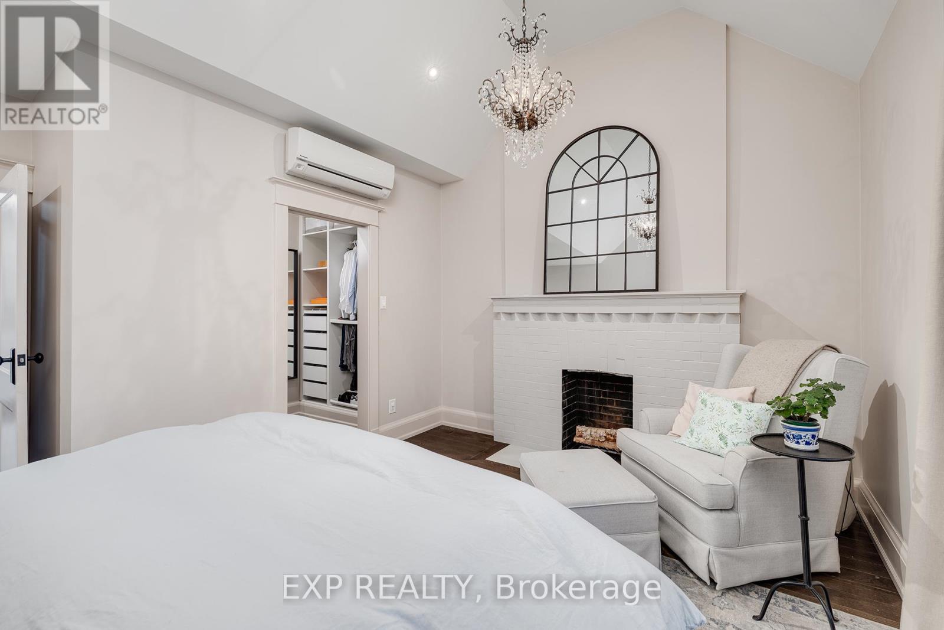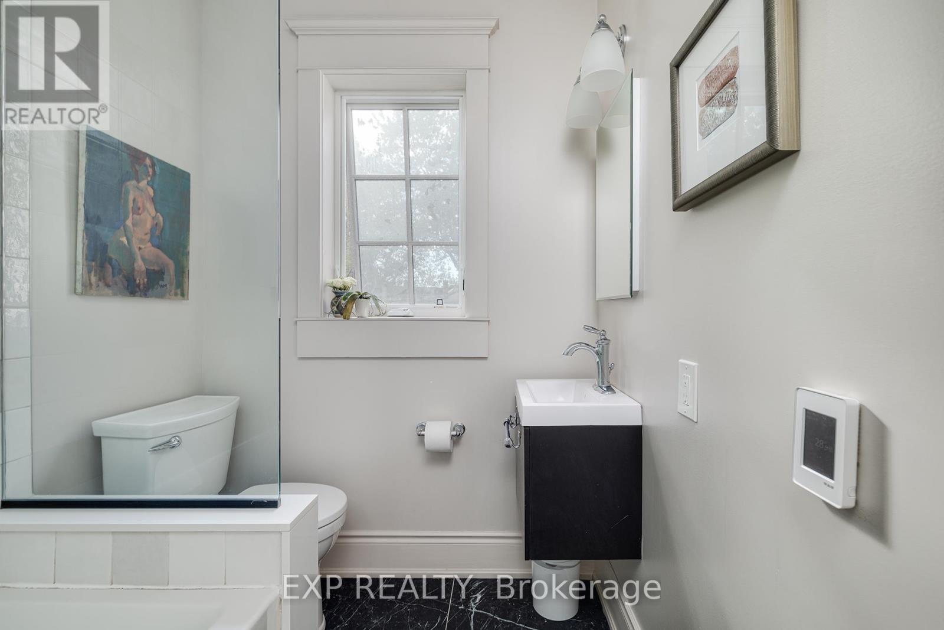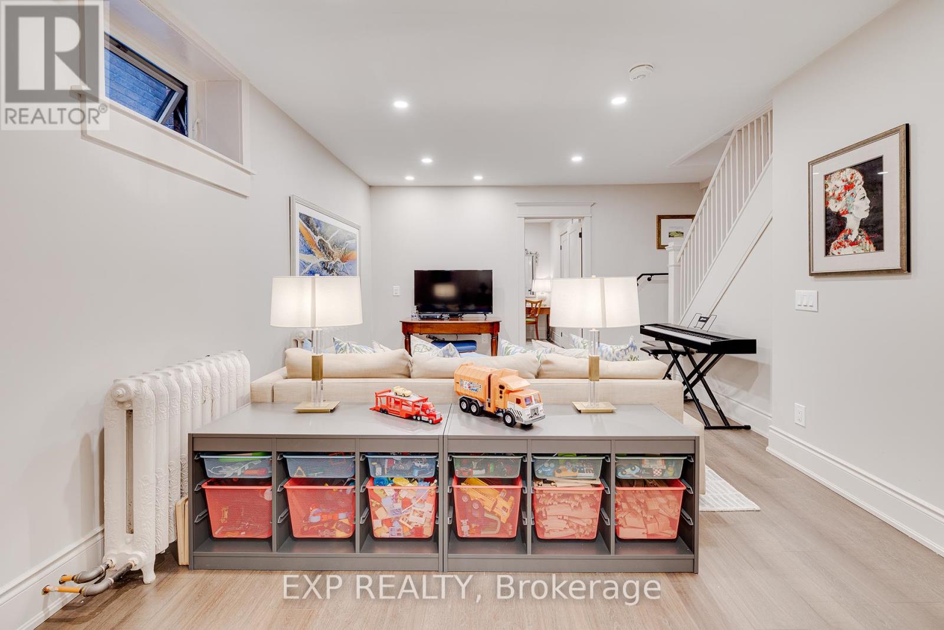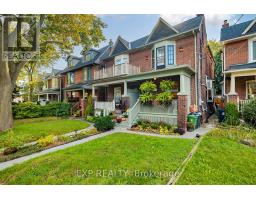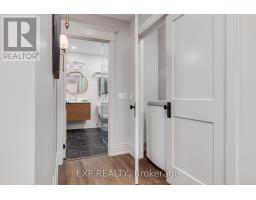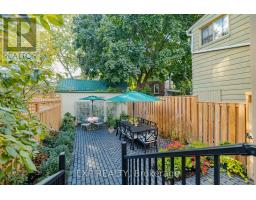114 Rainsford Road Toronto, Ontario M4L 3N9
$1,499,000
A curated family home in the coveted Beaches Triangle with easy access to downtown. This home underwent a comprehensive renovation 2020-2024. Main level: a sophisticated dining room with wood-burning fireplace adjoins the entertainers kitchen, with custom cabinetry throughout, built-in wine-fridge, and a sprawling island for four. Looking out over the landscaped garden is a conservatory-style living room with gas fireplace, and a main-floor PR. Upstairs: a stunning principal suite with a crystal chandelier, walk-in closet, principal bath, and potential for walk-out terrace. Beyond a cozy WFH office (fits a standard crib) youll find a full bath and second bedroom over-looking the garden with ample closet space. Lower level: 8ft+ ceilings and a third bedroom, a full-bath, family / play-room (roughed in for a wet bar / kitchenette), storage, utility, and laundry rooms. Ample on-street parking footsteps away, though several neighbors have recently added front-yard parking pads. (id:50886)
Property Details
| MLS® Number | E9513726 |
| Property Type | Single Family |
| Community Name | The Beaches |
| AmenitiesNearBy | Park, Public Transit, Schools |
Building
| BathroomTotal | 4 |
| BedroomsAboveGround | 3 |
| BedroomsBelowGround | 1 |
| BedroomsTotal | 4 |
| Amenities | Fireplace(s) |
| Appliances | Dishwasher, Dryer, Microwave, Range, Refrigerator, Stove, Washer, Wine Fridge |
| BasementDevelopment | Finished |
| BasementType | Full (finished) |
| ConstructionStyleAttachment | Semi-detached |
| CoolingType | Wall Unit |
| ExteriorFinish | Brick |
| FireplacePresent | Yes |
| FoundationType | Poured Concrete |
| HalfBathTotal | 1 |
| HeatingType | Radiant Heat |
| StoriesTotal | 2 |
| SizeInterior | 1499.9875 - 1999.983 Sqft |
| Type | House |
| UtilityWater | Municipal Water |
Land
| Acreage | No |
| LandAmenities | Park, Public Transit, Schools |
| Sewer | Sanitary Sewer |
| SizeDepth | 95 Ft |
| SizeFrontage | 18 Ft ,6 In |
| SizeIrregular | 18.5 X 95 Ft |
| SizeTotalText | 18.5 X 95 Ft|under 1/2 Acre |
| SurfaceWater | Lake/pond |
| ZoningDescription | R(d1*989), R(d0.6*990) |
Rooms
| Level | Type | Length | Width | Dimensions |
|---|---|---|---|---|
| Second Level | Bedroom | 2.67 m | 3.71 m | 2.67 m x 3.71 m |
| Second Level | Office | 1.57 m | 2.24 m | 1.57 m x 2.24 m |
| Second Level | Primary Bedroom | 4.47 m | 4.7 m | 4.47 m x 4.7 m |
| Basement | Bedroom | 2.82 m | 3.2 m | 2.82 m x 3.2 m |
| Basement | Recreational, Games Room | 3.51 m | 5.16 m | 3.51 m x 5.16 m |
| Main Level | Dining Room | 4.55 m | 3.43 m | 4.55 m x 3.43 m |
| Main Level | Kitchen | 2.69 m | 4.11 m | 2.69 m x 4.11 m |
| Main Level | Living Room | 4.57 m | 3.35 m | 4.57 m x 3.35 m |
| Main Level | Sunroom | 2.18 m | 2.34 m | 2.18 m x 2.34 m |
https://www.realtor.ca/real-estate/27588045/114-rainsford-road-toronto-the-beaches-the-beaches
Interested?
Contact us for more information
Alexandro Sclavi
Salesperson
4711 Yonge St 10th Flr, 106430
Toronto, Ontario M2N 6K8
Ibrahim Hussein Abouzeid
Salesperson
137 Glasgow Street
Kitchener, Ontario N2G 4X8

