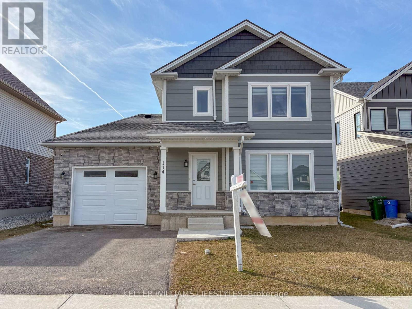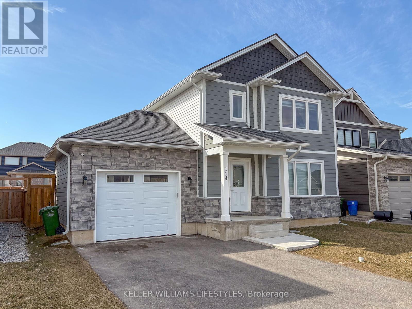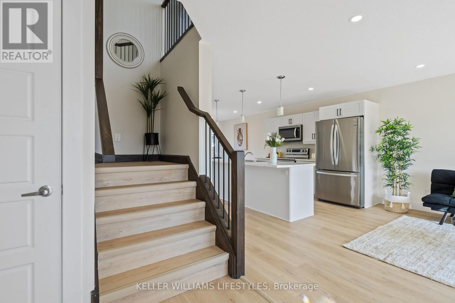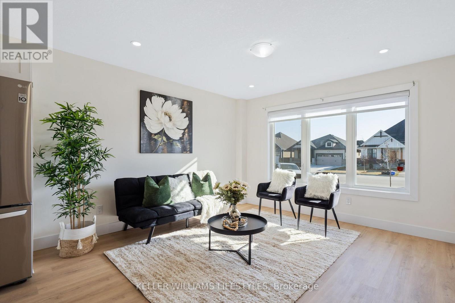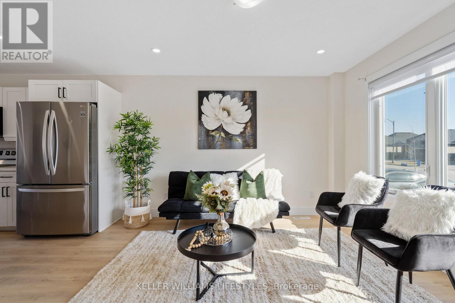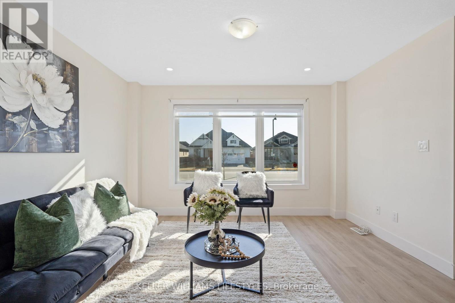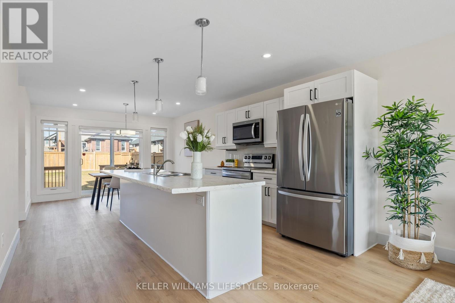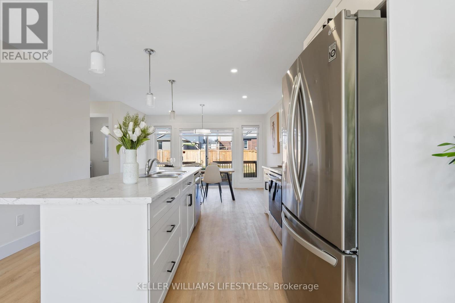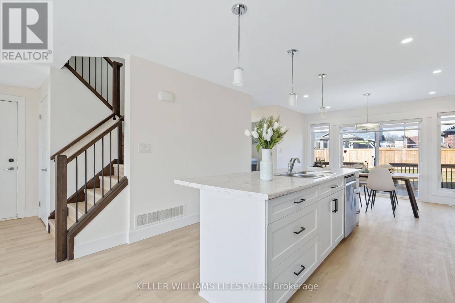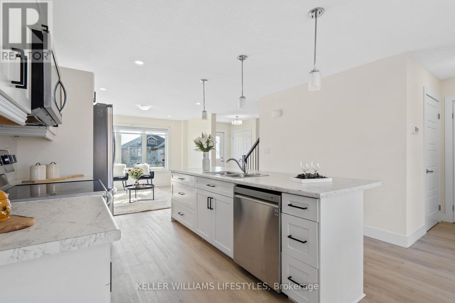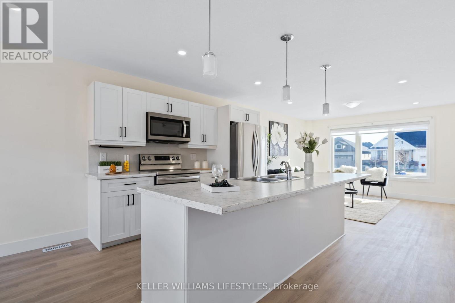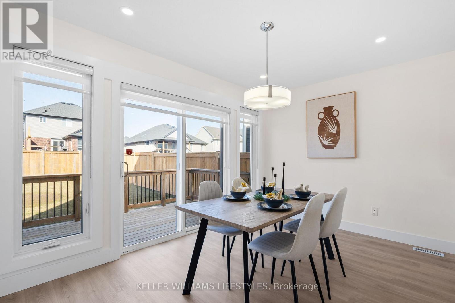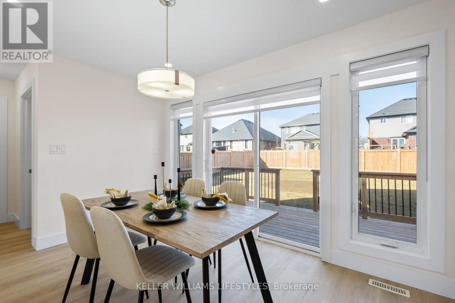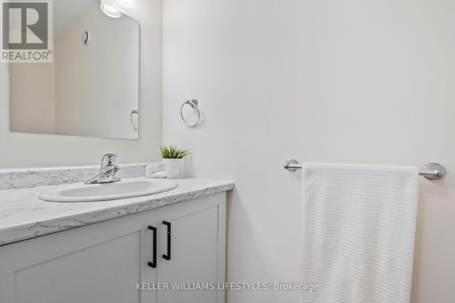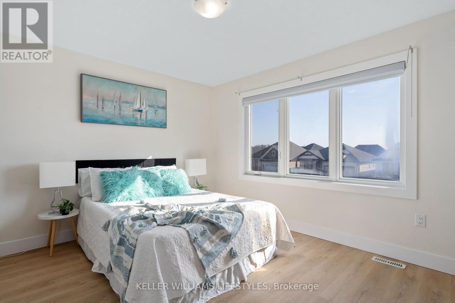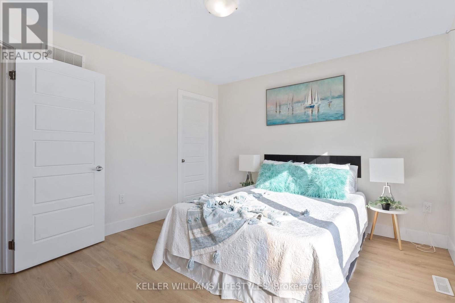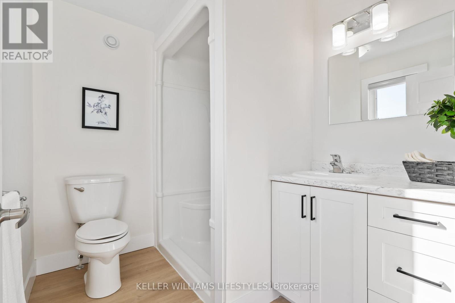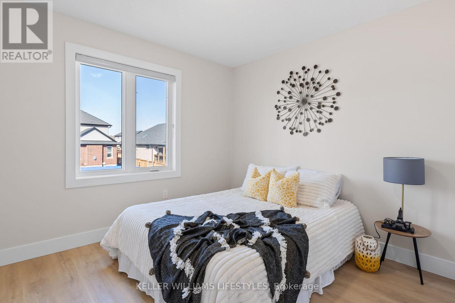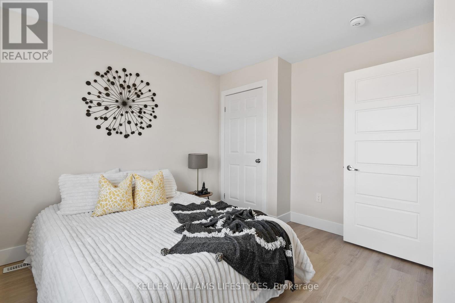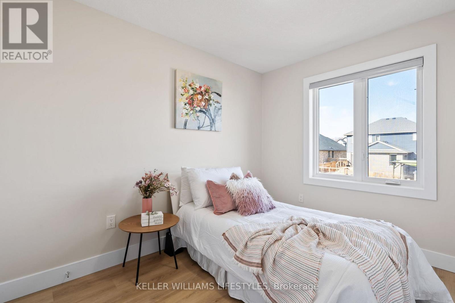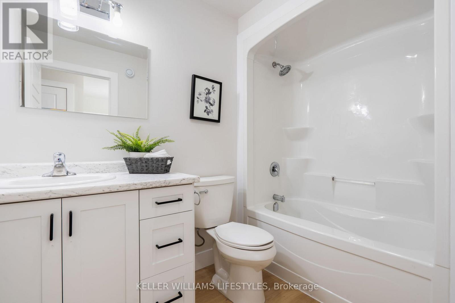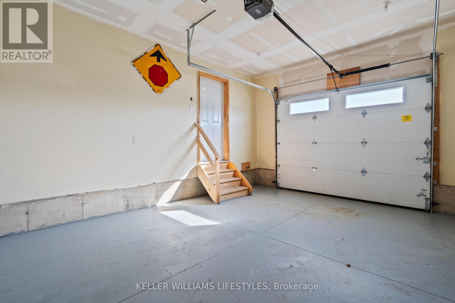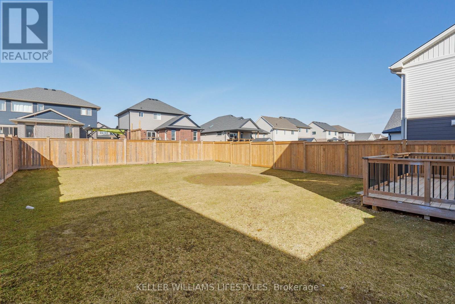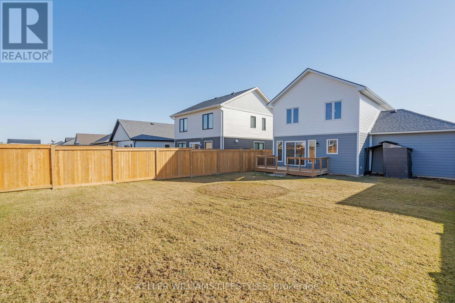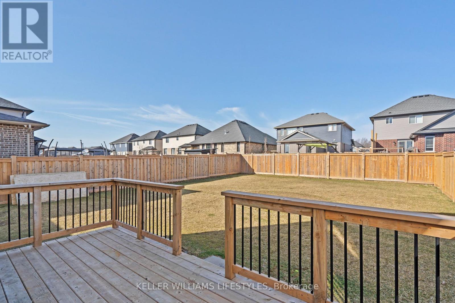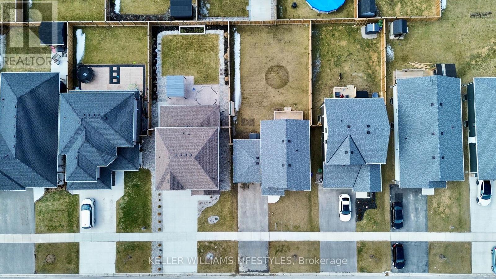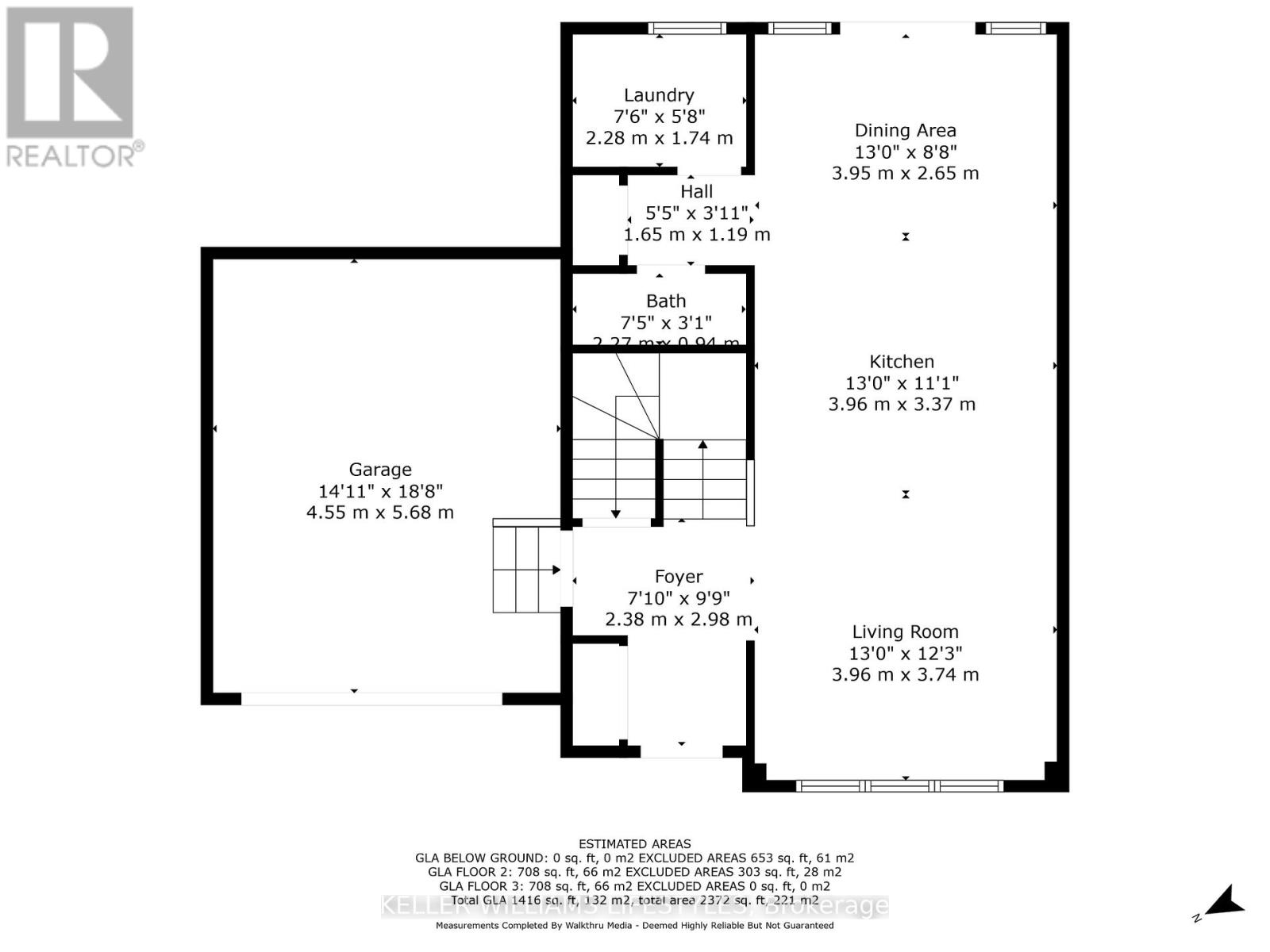114 Renaissance Drive St. Thomas, Ontario N5R 0K1
$649,900
Welcome to this turn-key home in the desirable Harvest Run community! Built in 2022, this 3-bedroom, 2.5-bathroom home offers modern living in a family-friendly neighbourhood. Step inside to find new luxury vinyl plank flooring throughout and fresh professional paint, creating a bright and inviting atmosphere. The main floor features a spacious open-concept layout, including a modern kitchen with stainless steel appliances, a large island, and a walk-in pantry. The dining area flows seamlessly into the living room, while main-floor laundry adds convenience.Upstairs, you'll find two generously sized bedrooms and a primary suite complete with a walk-in closet and a 3-piece ensuite.Outside, the fully fenced backyard is a blank canvas, ready for you to customize and make it your own. (id:50886)
Property Details
| MLS® Number | X12093120 |
| Property Type | Single Family |
| Community Name | St. Thomas |
| Features | Sump Pump |
| Parking Space Total | 5 |
Building
| Bathroom Total | 3 |
| Bedrooms Above Ground | 3 |
| Bedrooms Total | 3 |
| Appliances | Water Heater, Dishwasher, Dryer, Microwave, Stove, Washer, Refrigerator |
| Basement Development | Unfinished |
| Basement Type | Full (unfinished) |
| Construction Style Attachment | Detached |
| Cooling Type | Central Air Conditioning, Ventilation System |
| Exterior Finish | Brick, Vinyl Siding |
| Fireplace Present | Yes |
| Foundation Type | Poured Concrete |
| Half Bath Total | 1 |
| Heating Fuel | Natural Gas |
| Heating Type | Forced Air |
| Stories Total | 2 |
| Size Interior | 1,100 - 1,500 Ft2 |
| Type | House |
| Utility Water | Municipal Water |
Parking
| Attached Garage | |
| Garage |
Land
| Acreage | No |
| Sewer | Sanitary Sewer |
| Size Depth | 115 Ft ,2 In |
| Size Frontage | 45 Ft ,1 In |
| Size Irregular | 45.1 X 115.2 Ft |
| Size Total Text | 45.1 X 115.2 Ft |
| Zoning Description | R3a-26 |
https://www.realtor.ca/real-estate/28191423/114-renaissance-drive-st-thomas-st-thomas
Contact Us
Contact us for more information
Matthew Buzzell
Salesperson
(519) 438-8000

