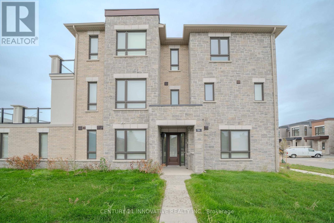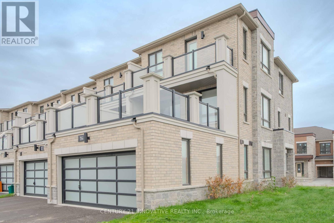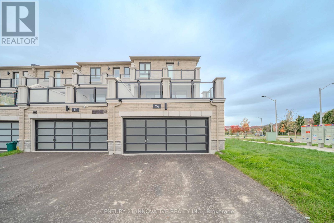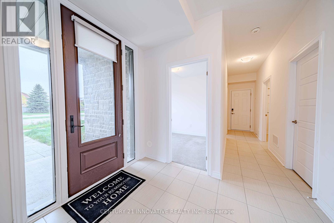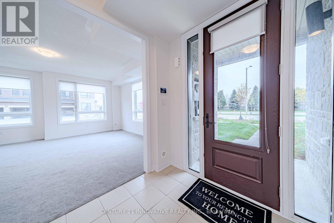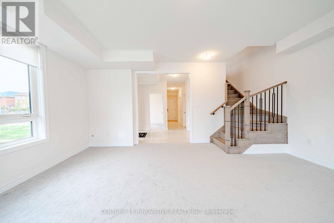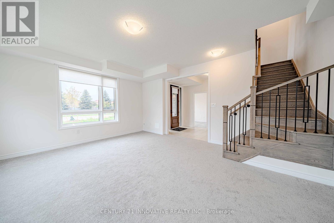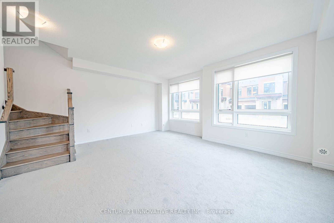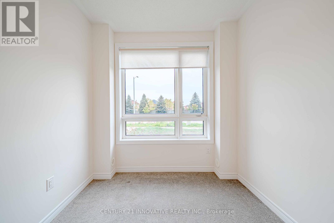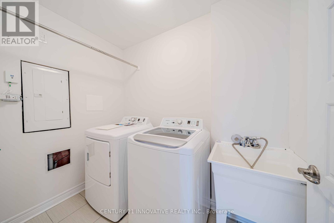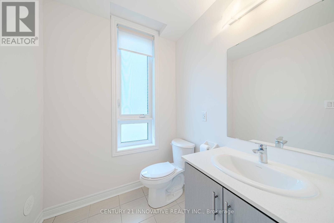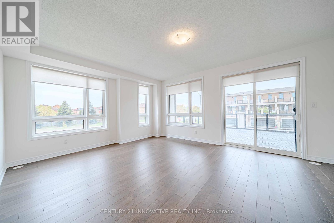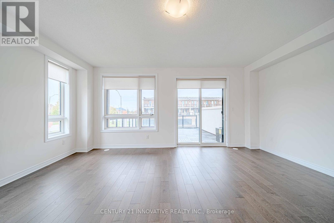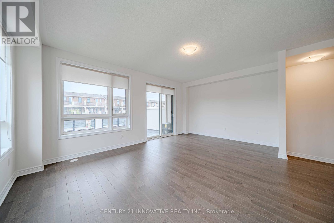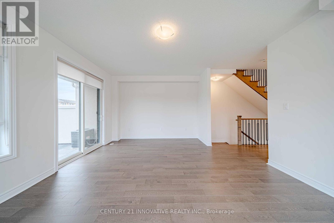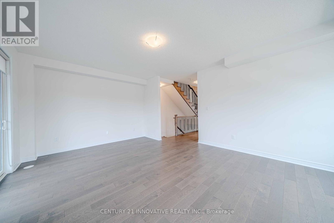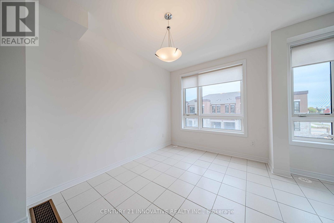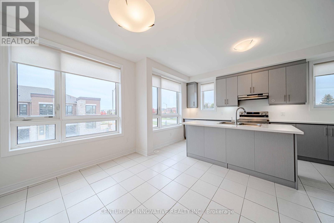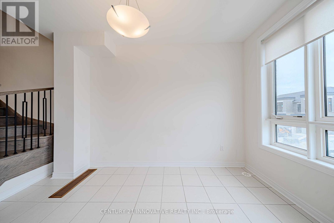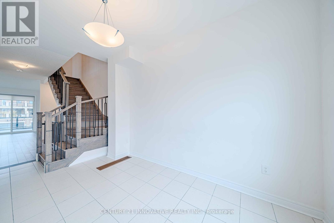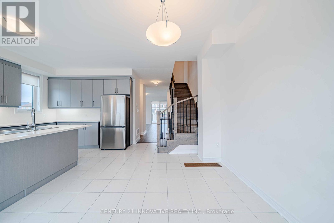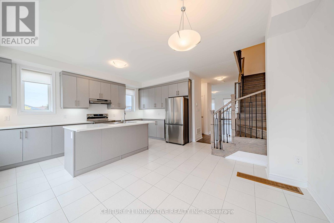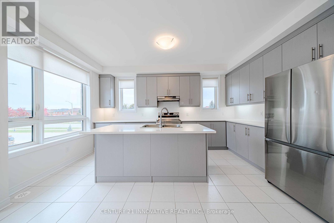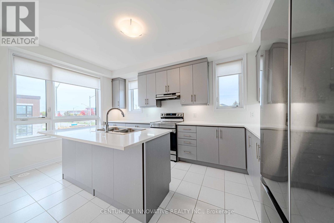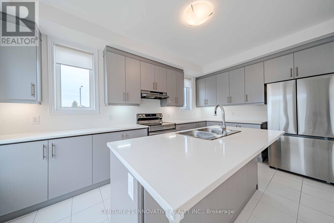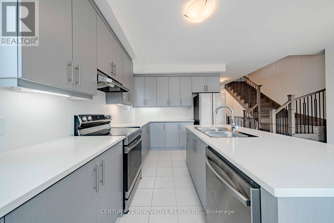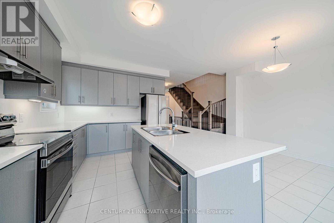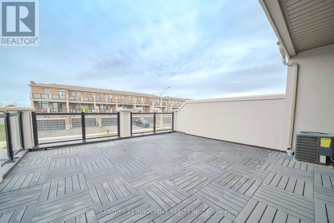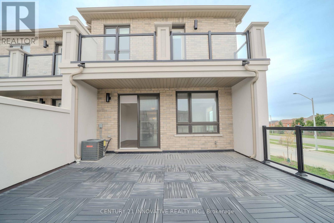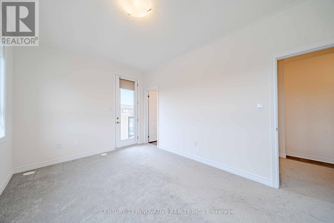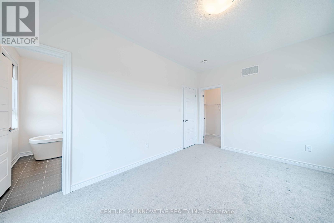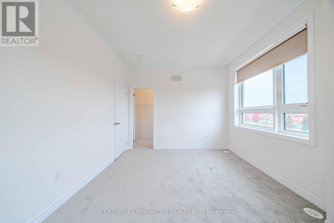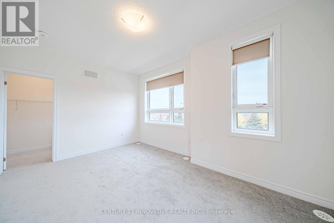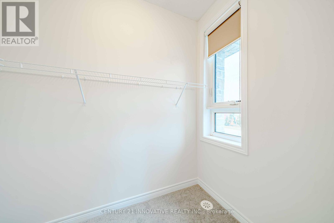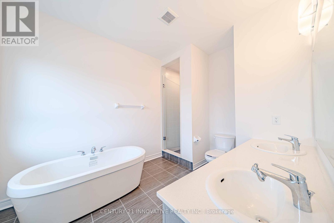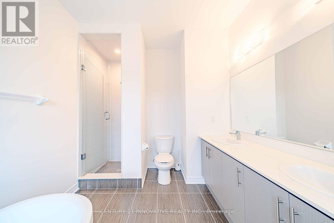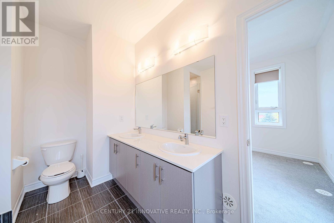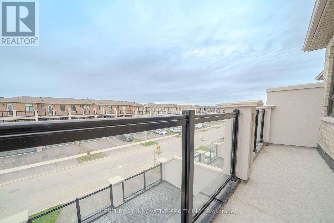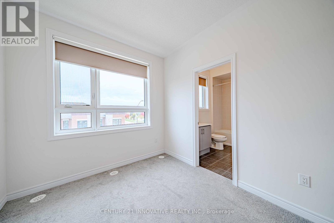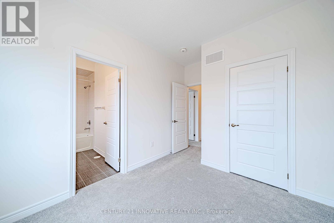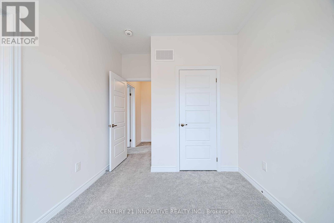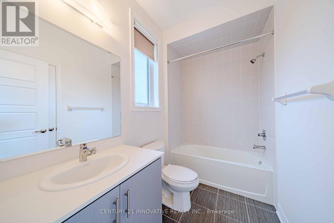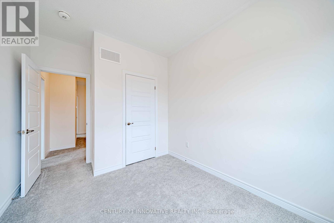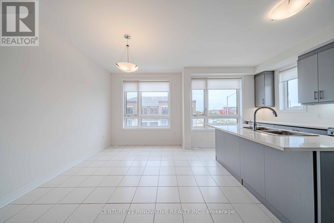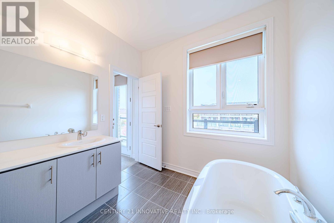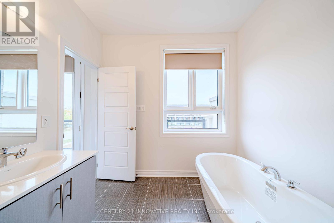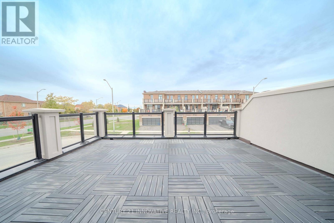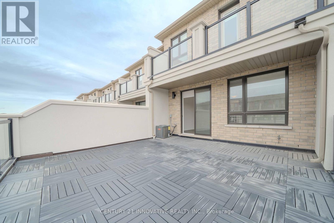114 Robert Eaton Avenue Markham, Ontario L3S 0G1
$3,800 Monthly
Available: October 15th. Welcome to 114 Robert Eaton Street, a bright and welcoming 4-bedroom corner home in one of Markhams most family-friendly neighborhoods. With over 2,600 sq. ft. of living space, this home is designed for comfort and convenience. ***The ground-floor bedroom with a full 3-piece bathroom*** is perfect for grandparents, in-laws, or guests, making it a great fit for multi-generational living.Everything you need is just a short walk awaytop-rated elementary and high schools, grocery stores, restaurants, parks, and the Aaniin Community Centre right across the street. The open and airy layout features high ceilings, large windows, and a wraparound balcony with over 400 sq. ft. of outdoor space, giving kids plenty of room to play safely or a cozy spot to relax as a family.With 4-car parking, a beautifully landscaped corner lot, and a warm, inviting atmosphere, this home offers the perfect mix of space, comfort, and communityready for your family to move in and make it their own. (id:50886)
Property Details
| MLS® Number | N12369609 |
| Property Type | Single Family |
| Community Name | Middlefield |
| Amenities Near By | Park, Public Transit, Schools, Hospital, Place Of Worship |
| Community Features | Community Centre |
| Equipment Type | Water Heater |
| Features | In-law Suite |
| Parking Space Total | 4 |
| Rental Equipment Type | Water Heater |
Building
| Bathroom Total | 4 |
| Bedrooms Above Ground | 4 |
| Bedrooms Total | 4 |
| Age | 0 To 5 Years |
| Appliances | Garage Door Opener Remote(s), Water Heater, All, Blinds, Dishwasher, Dryer, Hood Fan, Stove, Washer, Window Coverings, Refrigerator |
| Basement Development | Unfinished |
| Basement Type | N/a (unfinished) |
| Construction Style Attachment | Attached |
| Cooling Type | Central Air Conditioning |
| Exterior Finish | Brick, Stone |
| Flooring Type | Carpeted, Ceramic, Hardwood |
| Foundation Type | Concrete |
| Half Bath Total | 1 |
| Heating Fuel | Natural Gas |
| Heating Type | Forced Air |
| Stories Total | 3 |
| Size Interior | 2,500 - 3,000 Ft2 |
| Type | Row / Townhouse |
| Utility Water | Municipal Water |
Parking
| Attached Garage | |
| Garage |
Land
| Acreage | No |
| Land Amenities | Park, Public Transit, Schools, Hospital, Place Of Worship |
| Sewer | Sanitary Sewer |
| Size Depth | 89 Ft |
| Size Frontage | 43 Ft ,10 In |
| Size Irregular | 43.9 X 89 Ft |
| Size Total Text | 43.9 X 89 Ft |
Rooms
| Level | Type | Length | Width | Dimensions |
|---|---|---|---|---|
| Second Level | Primary Bedroom | 14.6 m | 10.99 m | 14.6 m x 10.99 m |
| Second Level | Bedroom 2 | 13.09 m | 9.09 m | 13.09 m x 9.09 m |
| Second Level | Bedroom 3 | 10.07 m | 8.83 m | 10.07 m x 8.83 m |
| Main Level | Family Room | 19.16 m | 15.16 m | 19.16 m x 15.16 m |
| Main Level | Kitchen | 18.34 m | 16.67 m | 18.34 m x 16.67 m |
| Main Level | Dining Room | 18.34 m | 16.67 m | 18.34 m x 16.67 m |
| Ground Level | Bedroom 4 | 3.99 m | 3.38 m | 3.99 m x 3.38 m |
| Ground Level | Living Room | 19.16 m | 15.26 m | 19.16 m x 15.26 m |
| Ground Level | Laundry Room | 10.01 m | 9.65 m | 10.01 m x 9.65 m |
Utilities
| Cable | Available |
| Electricity | Available |
| Sewer | Available |
https://www.realtor.ca/real-estate/28789321/114-robert-eaton-avenue-markham-middlefield-middlefield
Contact Us
Contact us for more information
Ahsan Raza
Salesperson
(647) 995-7292
2855 Markham Rd #300
Toronto, Ontario M1X 0C3
(416) 298-8383
(416) 298-8303
www.c21innovativerealty.com/

