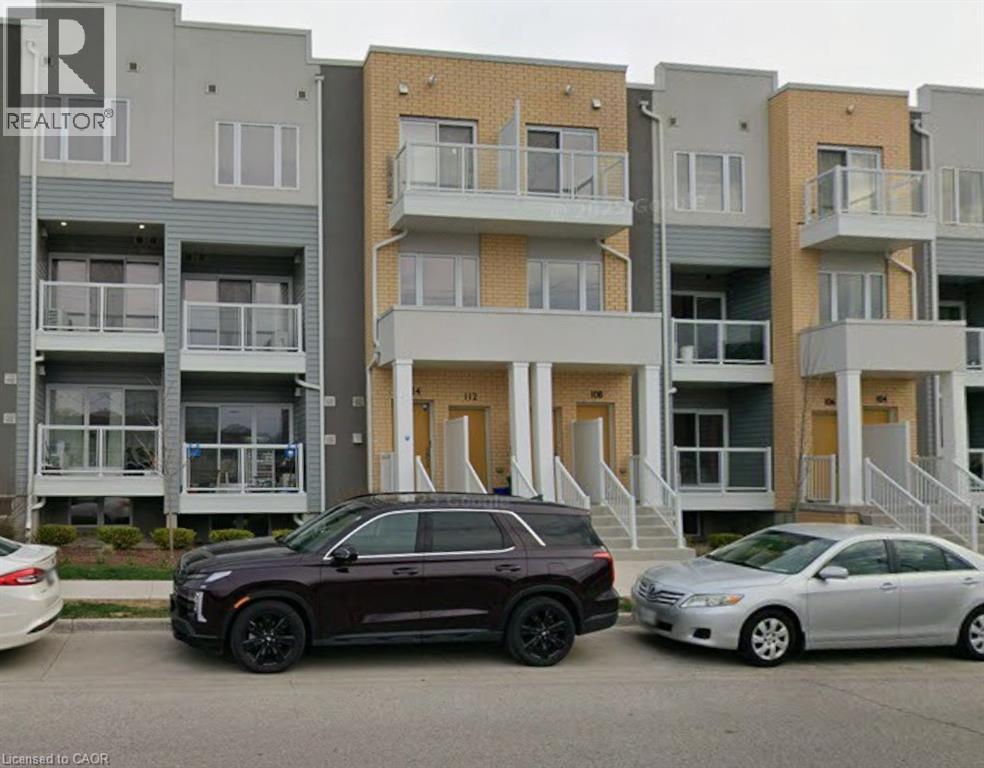114 Seabrook Drive Kitchener, Ontario N2R 0R7
$2,100 Monthly
Bright and inviting 2-storey, 2-bedroom, 2.5-bath stacked townhome condo located in desirable Huron Park. Conveniently situated just minutes from Highways 7/8 and 401, and within walking distance to shopping, restaurants, public transit, scenic walking trails, and more. This bright end-unit offers an open-concept main floor with additional windows, filling the space with natural light. The custom kitchen features stainless steel appliances and overlooks the spacious living room, complete with a sliding patio door leading to your private balcony. All window coverings are included. A 2-pc powder room is located a few steps down, thoughtfully tucked away for privacy. The main floor is finished with high-quality laminate flooring for easy maintenance. The lower level features 2 bedrooms, 2 bathrooms, laundry/utility room, and a linen closet. The primary suite includes a 3-pc ensuite with quartz counters, a walk-in tiled shower with glass enclosure, and a generous walk-in closet. The second bathroom is a 4-pc with a tub. Upgrades include stylish lighting, quartz countertops throughout, and premium kitchen and bathroom fixtures. One assigned parking space is conveniently located close to the front door. And there’s more—1 GB high-speed Bell internet is included (approx. $100/month value). This energy-efficient unit helps keep utility costs low and features an on-demand water heater with water softener combo (rental). (id:50886)
Property Details
| MLS® Number | 40789975 |
| Property Type | Single Family |
| Amenities Near By | Schools, Shopping |
| Community Features | School Bus |
| Parking Space Total | 1 |
Building
| Bathroom Total | 3 |
| Bedrooms Below Ground | 2 |
| Bedrooms Total | 2 |
| Appliances | Dishwasher, Dryer, Refrigerator, Stove, Washer |
| Basement Development | Finished |
| Basement Type | Full (finished) |
| Construction Style Attachment | Attached |
| Cooling Type | Central Air Conditioning |
| Exterior Finish | Brick, Stucco, Vinyl Siding |
| Foundation Type | Poured Concrete |
| Half Bath Total | 1 |
| Heating Fuel | Natural Gas |
| Heating Type | Forced Air |
| Size Interior | 1,373 Ft2 |
| Type | Row / Townhouse |
| Utility Water | Municipal Water |
Land
| Access Type | Highway Access |
| Acreage | No |
| Land Amenities | Schools, Shopping |
| Sewer | Municipal Sewage System |
| Size Total Text | Unknown |
| Zoning Description | A |
Rooms
| Level | Type | Length | Width | Dimensions |
|---|---|---|---|---|
| Lower Level | 4pc Bathroom | Measurements not available | ||
| Lower Level | 3pc Bathroom | Measurements not available | ||
| Lower Level | Utility Room | 7'8'' x 7'5'' | ||
| Lower Level | Bedroom | 8'7'' x 13'0'' | ||
| Lower Level | Bedroom | 11'2'' x 10'8'' | ||
| Main Level | 2pc Bathroom | Measurements not available | ||
| Main Level | Utility Room | 7'6'' x 4'5'' | ||
| Main Level | Living Room | 10'5'' x 19'6'' | ||
| Main Level | Dining Room | 16'4'' x 13'1'' | ||
| Main Level | Kitchen | 7'9'' x 15'5'' |
https://www.realtor.ca/real-estate/29128861/114-seabrook-drive-kitchener
Contact Us
Contact us for more information
Pavan Sharma
Broker
(416) 747-7135
450 Hespeler Road, Unit G/107-108
Cambridge, Ontario N1R 0E3
(416) 747-9777
(416) 747-7135
Kamal Khanna
Broker Manager
(519) 623-2300
450 Hespeler Road Unit: G107 A
Cambridge, Ontario N1R 0E3
(519) 623-8800
(519) 623-2300
www.homelifemiracle.com/



