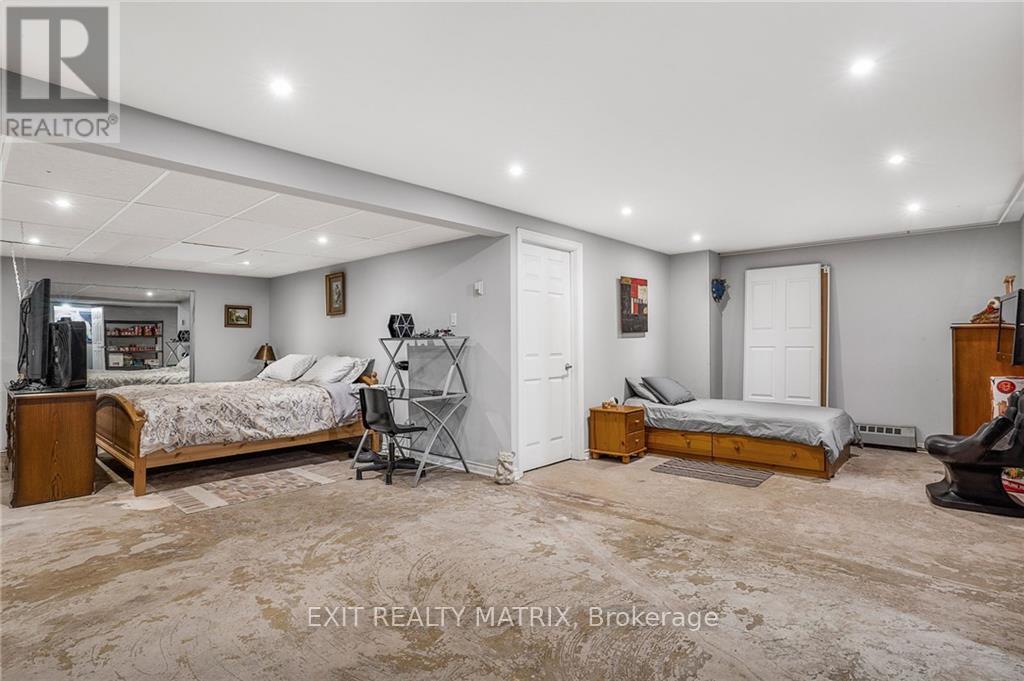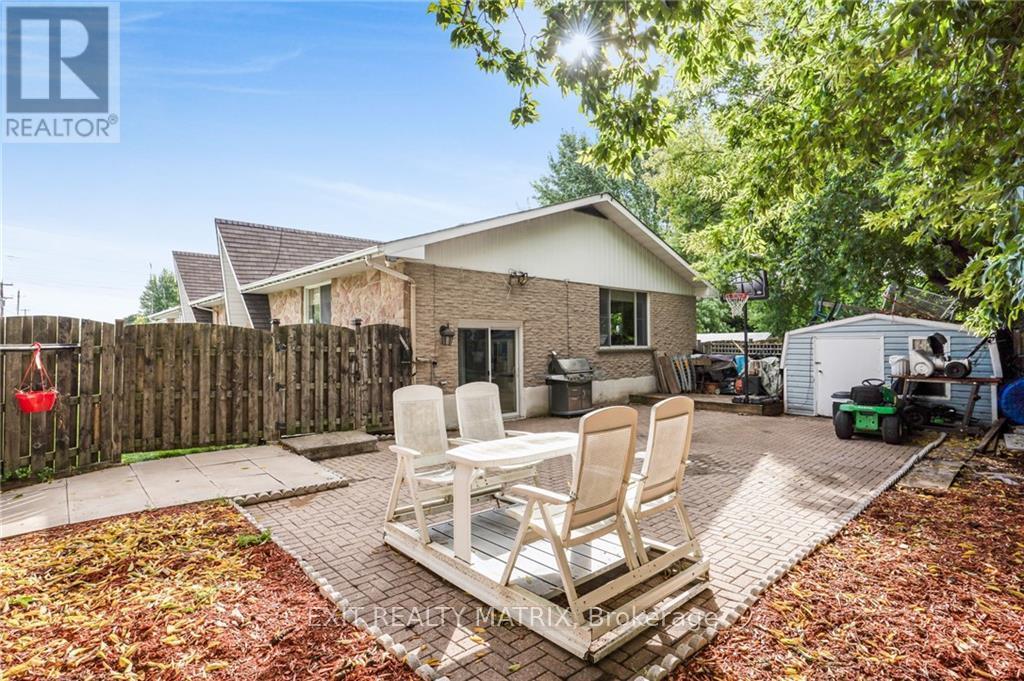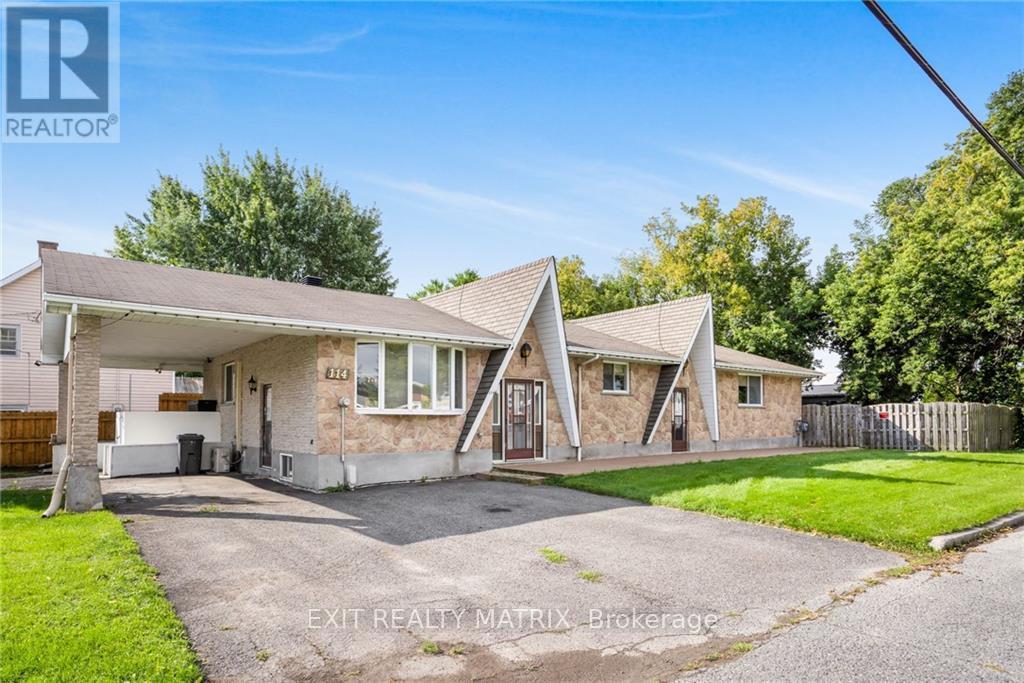114 St George West Street North Glengarry, Ontario K0C 1A0
$449,900
Located on a low maintenance corner lot in the north end of town. Close to the arena, hospital and recreation. A spacious country kitchen with plenty of wood cabinets, counter space and center island along with a built in lunch counter. An adjacent dining room with lots of natural light. 2 bedrooms on the main level. A large updated bathroom with soaker tub and separate shower. An oversized family room with low maintenance flooring and recessed lighting also provides access to an outdoor, fenced in, patio area. A part finished basement just waiting for new projects has lots of potential with an access from the side yard. Plenty of space for storage, laundry area and powder room. Virtual tour in the multimedia section., Flooring: Hardwood (id:50886)
Property Details
| MLS® Number | X9518109 |
| Property Type | Single Family |
| Neigbourhood | Alexandria |
| Community Name | 719 - Alexandria |
| AmenitiesNearBy | Park |
| ParkingSpaceTotal | 3 |
Building
| BathroomTotal | 3 |
| BedroomsAboveGround | 2 |
| BedroomsTotal | 2 |
| Appliances | Dishwasher, Oven |
| ArchitecturalStyle | Bungalow |
| BasementDevelopment | Partially Finished |
| BasementType | Full (partially Finished) |
| ConstructionStyleAttachment | Detached |
| CoolingType | Wall Unit |
| ExteriorFinish | Brick, Stone |
| FoundationType | Concrete |
| HalfBathTotal | 1 |
| HeatingFuel | Natural Gas |
| HeatingType | Heat Pump |
| StoriesTotal | 1 |
| Type | House |
| UtilityWater | Municipal Water |
Parking
| Carport |
Land
| Acreage | No |
| LandAmenities | Park |
| Sewer | Sanitary Sewer |
| SizeDepth | 53 Ft |
| SizeFrontage | 132 Ft |
| SizeIrregular | 132 X 53 Ft ; 0 |
| SizeTotalText | 132 X 53 Ft ; 0 |
| ZoningDescription | Residential |
Rooms
| Level | Type | Length | Width | Dimensions |
|---|---|---|---|---|
| Basement | Bathroom | 1.95 m | 1.16 m | 1.95 m x 1.16 m |
| Basement | Recreational, Games Room | 9.34 m | 4.57 m | 9.34 m x 4.57 m |
| Basement | Laundry Room | 3.78 m | 2.69 m | 3.78 m x 2.69 m |
| Main Level | Kitchen | 3.65 m | 2.64 m | 3.65 m x 2.64 m |
| Main Level | Dining Room | 4.57 m | 4.06 m | 4.57 m x 4.06 m |
| Main Level | Primary Bedroom | 3.6 m | 5.35 m | 3.6 m x 5.35 m |
| Main Level | Bedroom | 3.09 m | 2.89 m | 3.09 m x 2.89 m |
| Main Level | Bathroom | 3.91 m | 3.65 m | 3.91 m x 3.65 m |
| Main Level | Living Room | 8.53 m | 9.98 m | 8.53 m x 9.98 m |
| Main Level | Bathroom | 3.47 m | 2.15 m | 3.47 m x 2.15 m |
Utilities
| Natural Gas Available | Available |
https://www.realtor.ca/real-estate/27347205/114-st-george-west-street-north-glengarry-719-alexandria
Interested?
Contact us for more information
Bintou Toure
Salesperson
87 John Street
Hawkesbury, Ontario K6A 1Y1
Tanya Myre
Broker
87 John Street
Hawkesbury, Ontario K6A 1Y1





































































