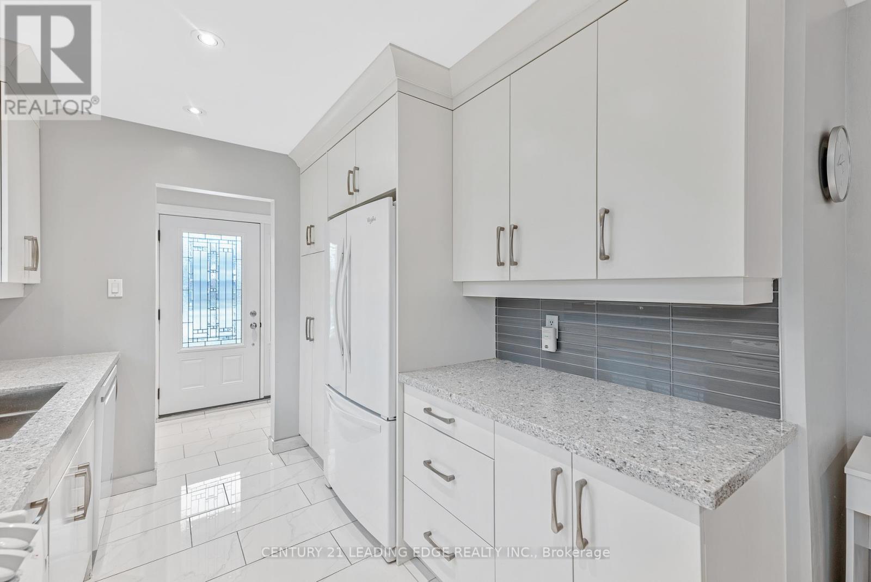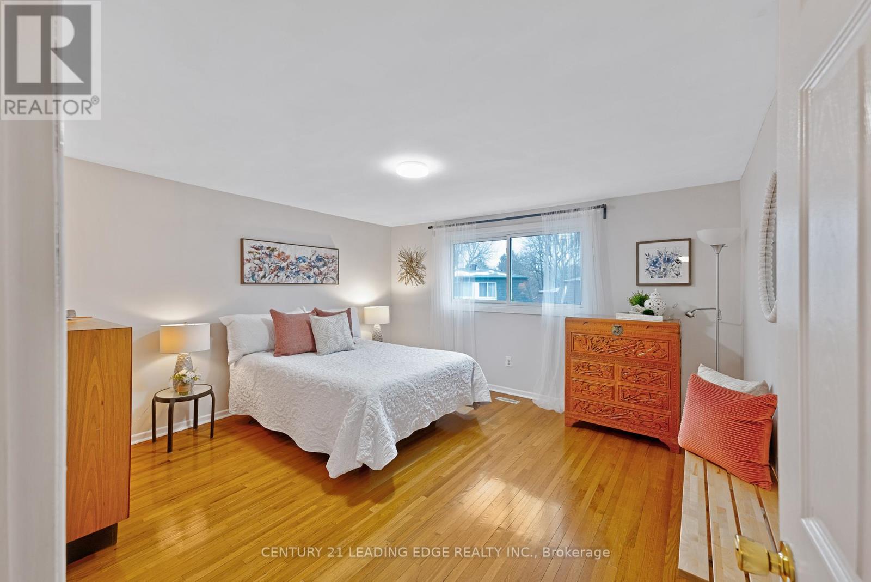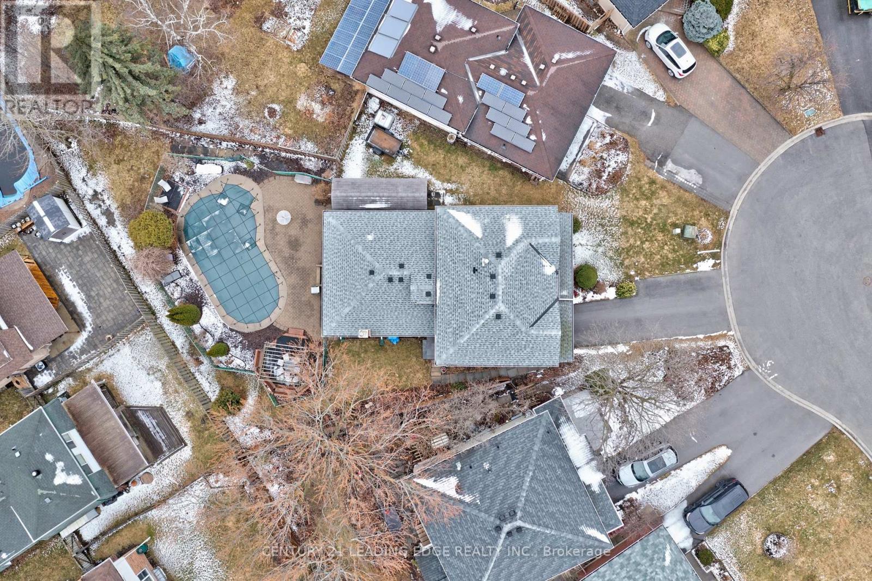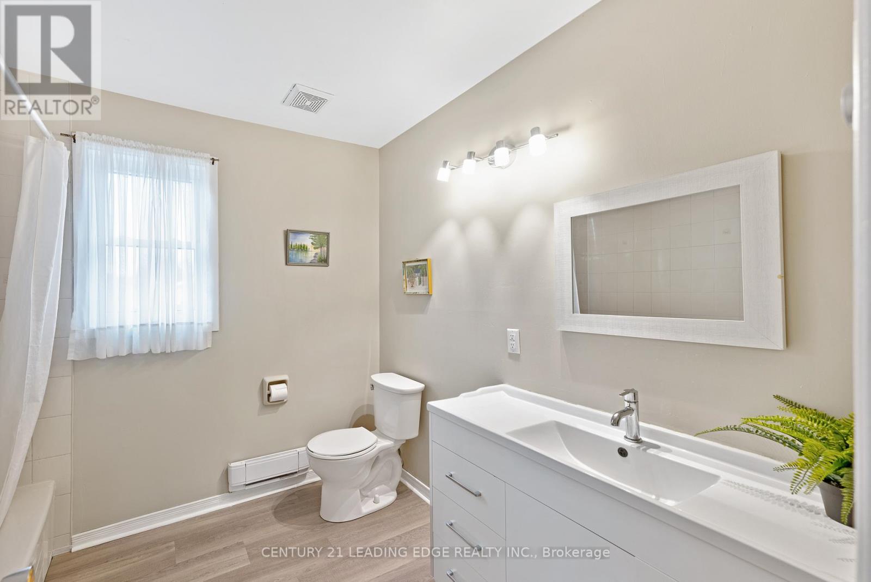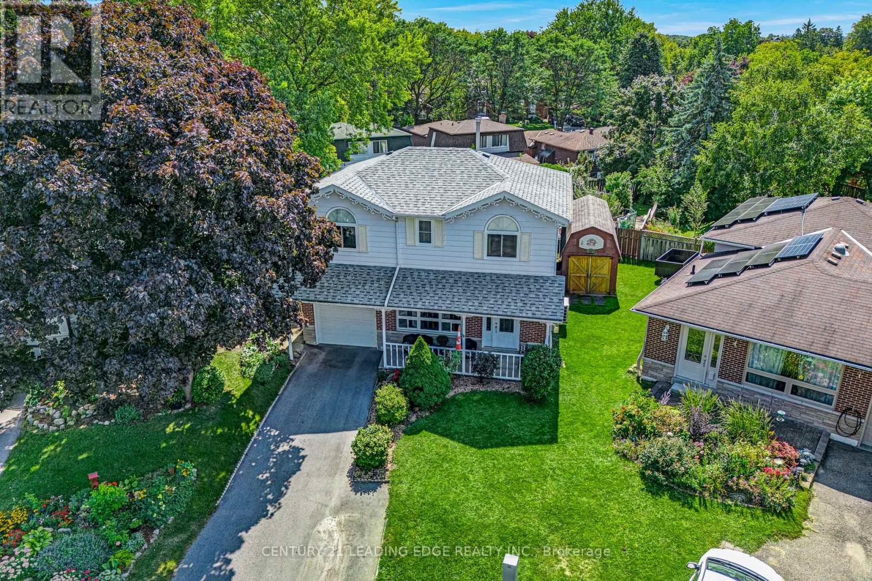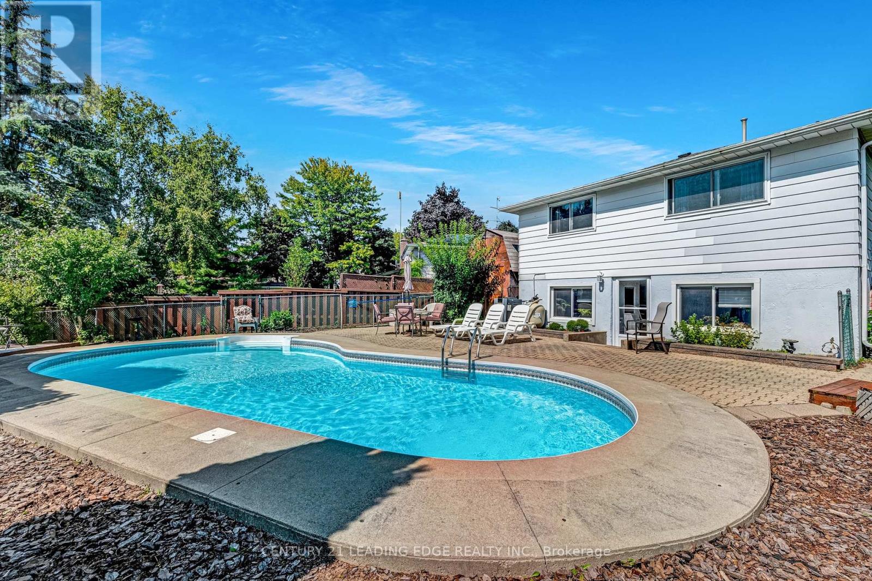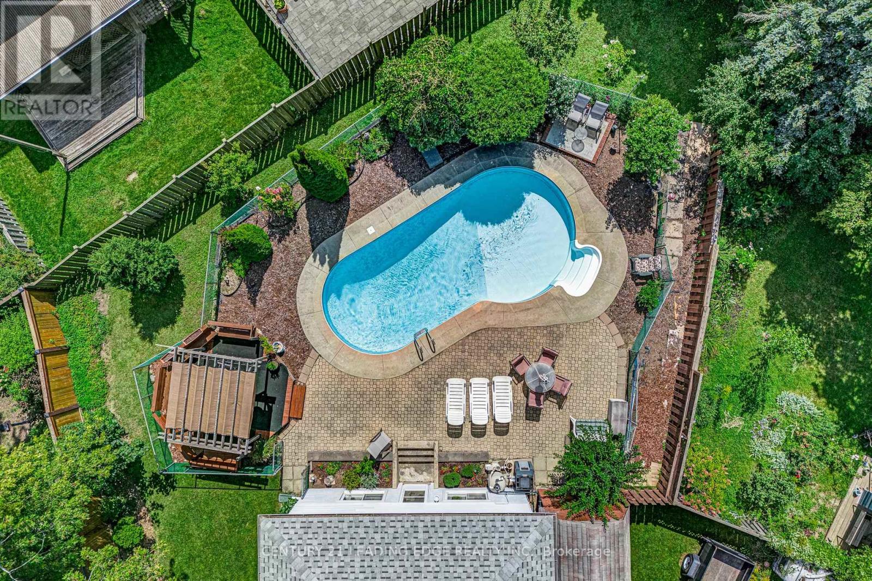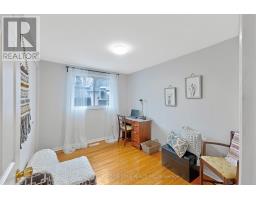114 Vanzant Court Whitchurch-Stouffville, Ontario L4A 4Z2
$1,199,000
Don't miss this wonderful split level family home in Stouffville! Updated kitchen, and large living/dining on main floor, with 3 bedrooms on the second floor and an additional 2 on the third floor! Finished lower level with a Family or Rec Room with large above grade windows and a walk-out/up to patio and beautiful inground pool, on oversized lot. Additional sub-basement area that could be made into further living space - 3rd washroom on this lower level. (id:50886)
Property Details
| MLS® Number | N12042116 |
| Property Type | Single Family |
| Community Name | Stouffville |
| Equipment Type | Water Heater - Gas |
| Parking Space Total | 4 |
| Pool Type | Inground Pool |
| Rental Equipment Type | Water Heater - Gas |
Building
| Bathroom Total | 3 |
| Bedrooms Above Ground | 5 |
| Bedrooms Total | 5 |
| Amenities | Fireplace(s) |
| Appliances | Garage Door Opener Remote(s), Dishwasher, Dryer, Stove, Washer, Refrigerator |
| Basement Development | Finished |
| Basement Features | Walk Out, Walk-up |
| Basement Type | N/a (finished) |
| Construction Style Attachment | Detached |
| Construction Style Split Level | Backsplit |
| Cooling Type | Central Air Conditioning |
| Exterior Finish | Brick, Aluminum Siding |
| Fireplace Present | Yes |
| Fireplace Total | 1 |
| Flooring Type | Porcelain Tile, Hardwood, Laminate |
| Foundation Type | Concrete |
| Heating Fuel | Natural Gas |
| Heating Type | Forced Air |
| Size Interior | 2,000 - 2,500 Ft2 |
| Type | House |
| Utility Water | Municipal Water |
Parking
| Attached Garage | |
| Garage |
Land
| Acreage | No |
| Sewer | Sanitary Sewer |
| Size Depth | 106 Ft |
| Size Frontage | 28 Ft ,2 In |
| Size Irregular | 28.2 X 106 Ft ; East Side :106' West 165' |
| Size Total Text | 28.2 X 106 Ft ; East Side :106' West 165' |
Rooms
| Level | Type | Length | Width | Dimensions |
|---|---|---|---|---|
| Second Level | Primary Bedroom | 4.14 m | 4.01 m | 4.14 m x 4.01 m |
| Second Level | Bedroom 2 | 3.15 m | 4.32 m | 3.15 m x 4.32 m |
| Second Level | Bedroom 3 | 2.54 m | 3.12 m | 2.54 m x 3.12 m |
| Third Level | Bedroom 4 | 6.81 m | 3.22 m | 6.81 m x 3.22 m |
| Third Level | Bedroom 5 | 6.81 m | 3.22 m | 6.81 m x 3.22 m |
| Lower Level | Family Room | 7.11 m | 5.92 m | 7.11 m x 5.92 m |
| Ground Level | Kitchen | 3.3 m | 2.4 m | 3.3 m x 2.4 m |
| Ground Level | Eating Area | 2.59 m | 3.12 m | 2.59 m x 3.12 m |
| Ground Level | Dining Room | 2.74 m | 2.97 m | 2.74 m x 2.97 m |
| Ground Level | Living Room | 2.74 m | 2.95 m | 2.74 m x 2.95 m |
Contact Us
Contact us for more information
Lori Doner Jones
Salesperson
(416) 669-8911
www.thedonerteam.com
6311 Main Street
Stouffville, Ontario L4A 1G5
(905) 642-0001
(905) 640-3330
leadingedgerealty.c21.ca/
Rebecca Dorothy Doner
Broker
www.thedonerteam.com/
www.facebook.com/TheDonerTeam
twitter.com/thedonerteam
ca.linkedin.com/in/rebeccadoner/
6311 Main Street
Stouffville, Ontario L4A 1G5
(905) 642-0001
(905) 640-3330
leadingedgerealty.c21.ca/








