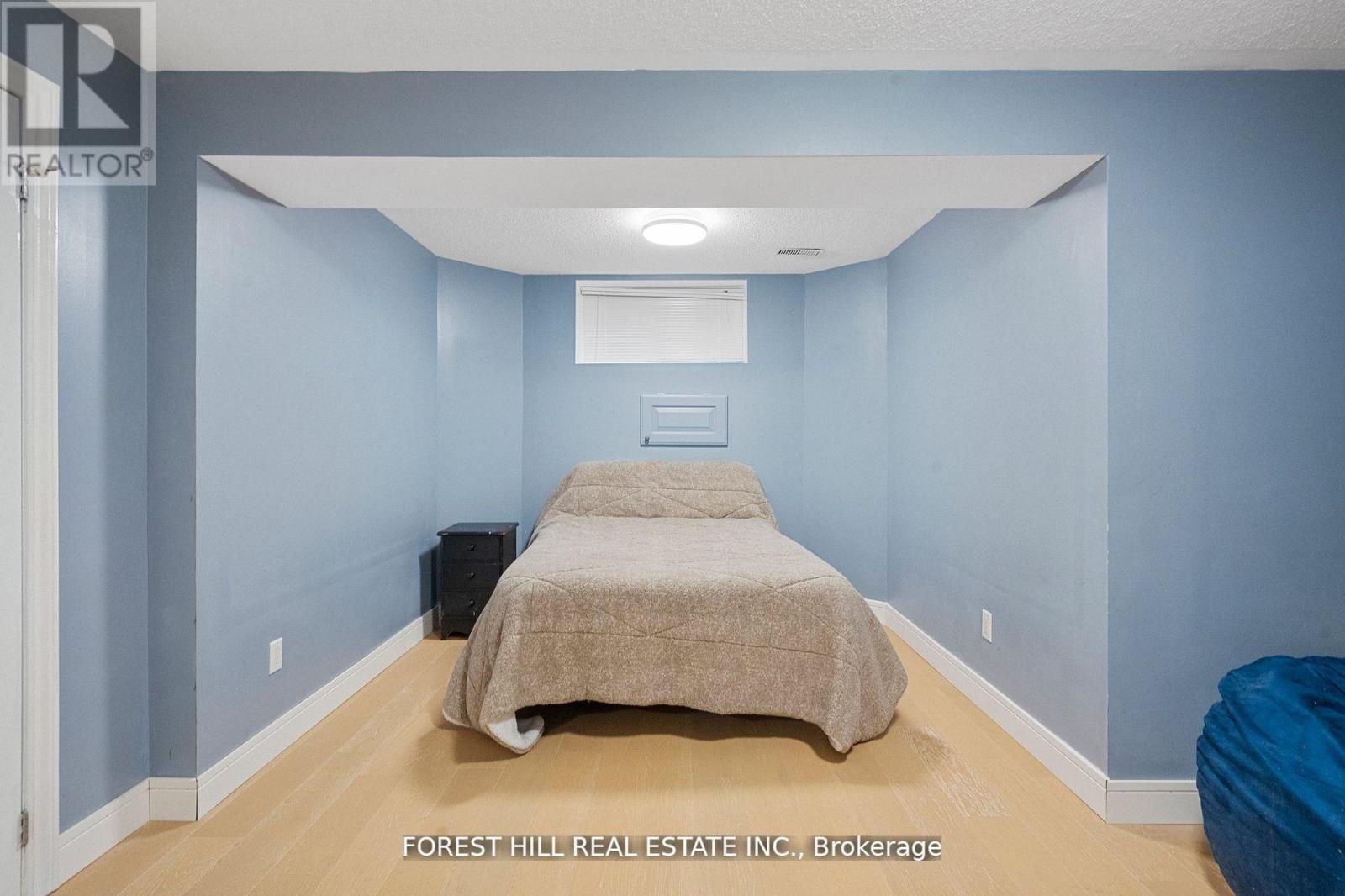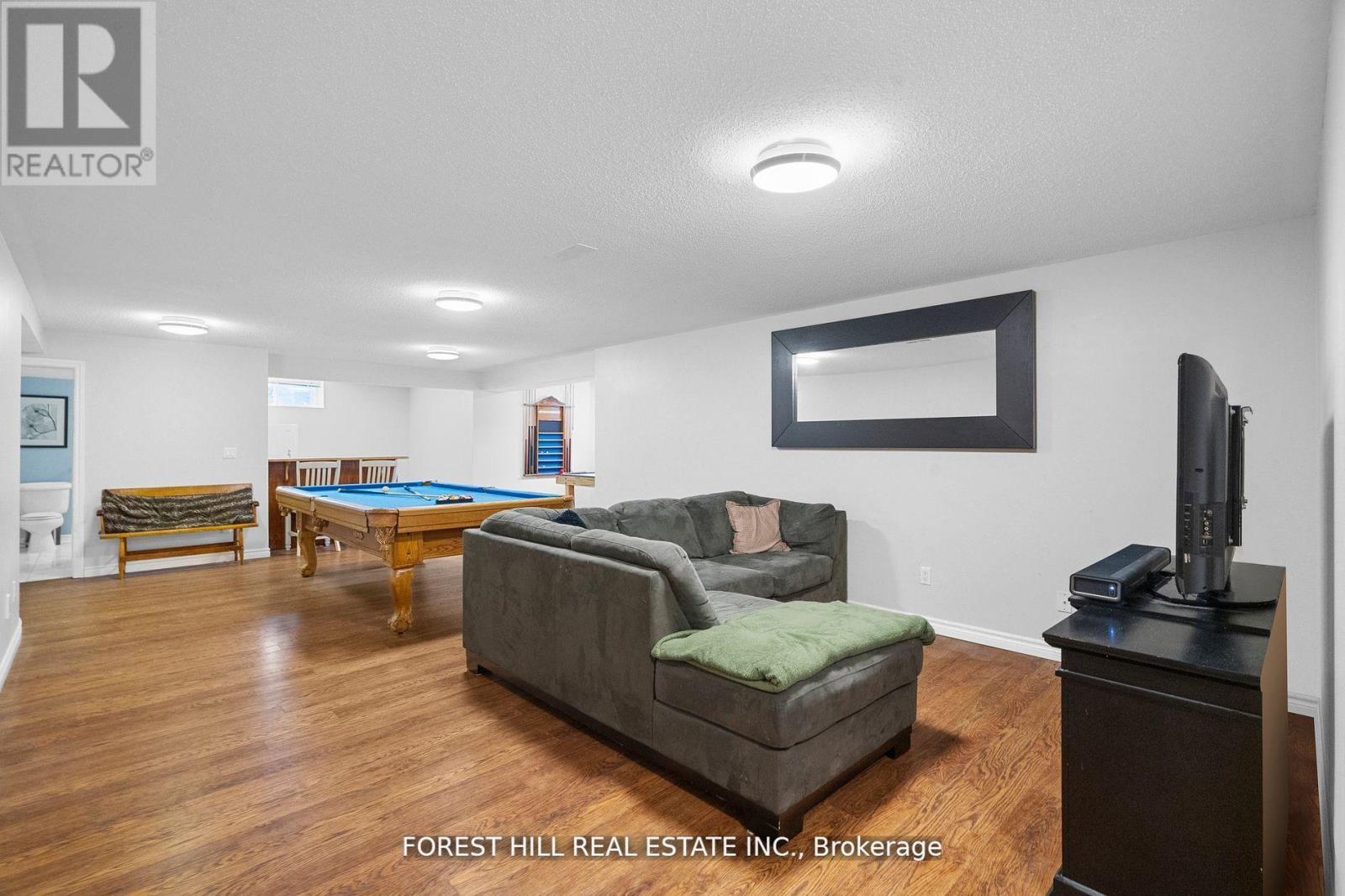114 Ward Avenue East Gwillimbury (Sharon), Ontario L0G 1V0
$2,294,900
Welcome To This Stunning Bungalow in the Heart of Sharon Hills. This Renovated R-2000 Home Offers an Open Concept Floor Plan, Finished Basement, Inground Pool, Hot Tub and Sits on Almost 3/4 of an Acre. The New Custom Kitchen Offers New Stainless Steel Appliances, Quartz Counter Tops, and a Large Two Tiered Island With Breakfast Seating. The Finished Basement Has Two Additional Bedrooms, a Recreational Room With a Wet Bar and a 3 Piece Bathroom and an Exercise Room (Currently used as a bedroom). The Manicured Lot Is Private and Is Perfect for Entertaining or Quiet Relaxation. Close to Parks, Schools, Scenic Trails, Hwy 404 and All Amenities. **** EXTRAS **** SS Fridge, SS Oven, SS Built In Dishwasher, SS Vent Hood, Beverage Fridge, Microwave, TV In The Kitchen, Washer & Dryer, All ELFs, All Window Coverings, 3 Garage Door Openers, Pool Equipment And Accessories, and Hot Tub (id:50886)
Property Details
| MLS® Number | N9298184 |
| Property Type | Single Family |
| Community Name | Sharon |
| ParkingSpaceTotal | 12 |
| PoolType | Inground Pool |
Building
| BathroomTotal | 4 |
| BedroomsAboveGround | 3 |
| BedroomsBelowGround | 2 |
| BedroomsTotal | 5 |
| Appliances | Storage Shed |
| ArchitecturalStyle | Bungalow |
| BasementDevelopment | Finished |
| BasementType | N/a (finished) |
| ConstructionStyleAttachment | Detached |
| CoolingType | Central Air Conditioning |
| ExteriorFinish | Brick |
| FireplacePresent | Yes |
| FlooringType | Laminate, Cork, Ceramic |
| FoundationType | Concrete |
| HalfBathTotal | 1 |
| HeatingFuel | Natural Gas |
| HeatingType | Forced Air |
| StoriesTotal | 1 |
| Type | House |
| UtilityWater | Municipal Water |
Parking
| Attached Garage |
Land
| Acreage | No |
| Sewer | Septic System |
| SizeDepth | 294 Ft |
| SizeFrontage | 109 Ft ,6 In |
| SizeIrregular | 109.58 X 294 Ft |
| SizeTotalText | 109.58 X 294 Ft|1/2 - 1.99 Acres |
Rooms
| Level | Type | Length | Width | Dimensions |
|---|---|---|---|---|
| Basement | Exercise Room | 4.09 m | 3.79 m | 4.09 m x 3.79 m |
| Basement | Recreational, Games Room | 9.7 m | 4.85 m | 9.7 m x 4.85 m |
| Basement | Bedroom 4 | 5.75 m | 3.33 m | 5.75 m x 3.33 m |
| Basement | Bedroom 5 | 4.85 m | 3.03 m | 4.85 m x 3.03 m |
| Ground Level | Kitchen | 5.45 m | 3.64 m | 5.45 m x 3.64 m |
| Ground Level | Eating Area | 3.03 m | 2.42 m | 3.03 m x 2.42 m |
| Ground Level | Dining Room | 3.94 m | 3.49 m | 3.94 m x 3.49 m |
| Ground Level | Great Room | 5.76 m | 4.4 m | 5.76 m x 4.4 m |
| Ground Level | Primary Bedroom | 5.76 m | 4.85 m | 5.76 m x 4.85 m |
| Ground Level | Bedroom 2 | 3.33 m | 3.33 m | 3.33 m x 3.33 m |
| Ground Level | Bedroom 3 | 3.33 m | 3.33 m | 3.33 m x 3.33 m |
Utilities
| Cable | Installed |
https://www.realtor.ca/real-estate/27362336/114-ward-avenue-east-gwillimbury-sharon-sharon
Interested?
Contact us for more information
Lahav Reznik
Broker
9001 Dufferin St Unit A9
Thornhill, Ontario L4J 0H7













































































