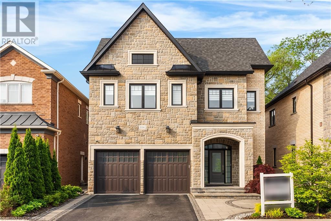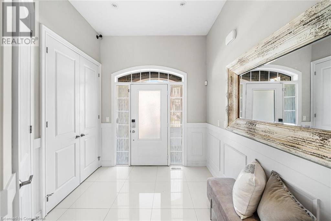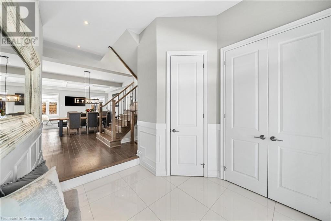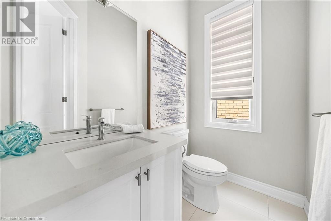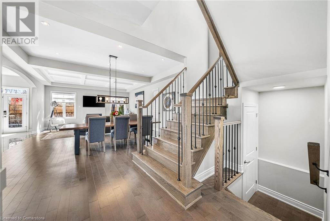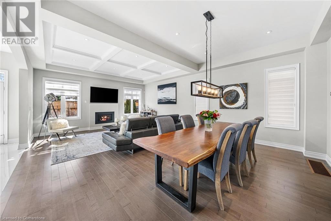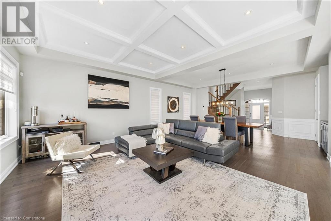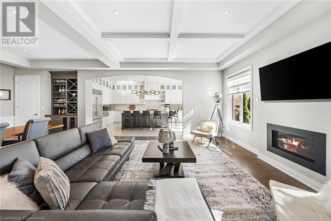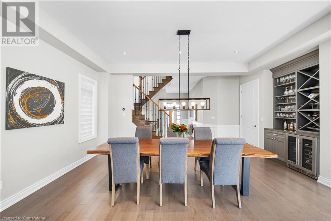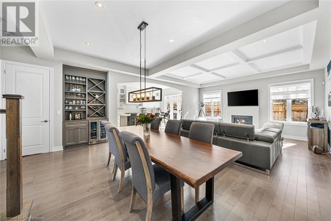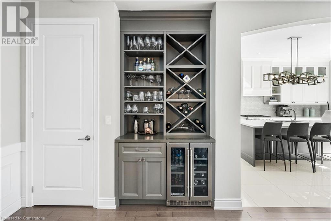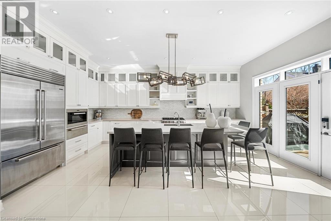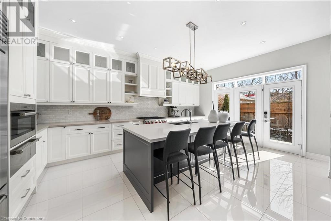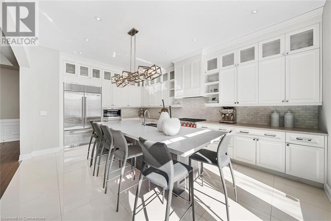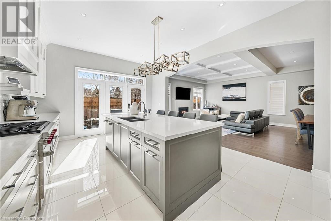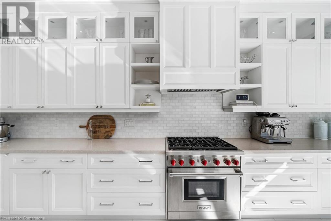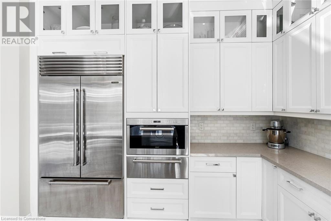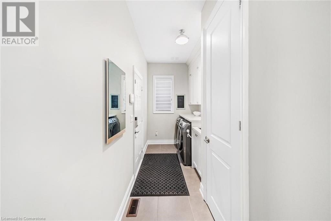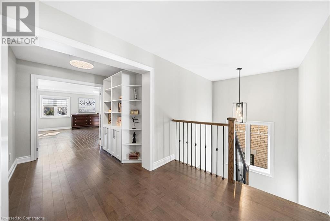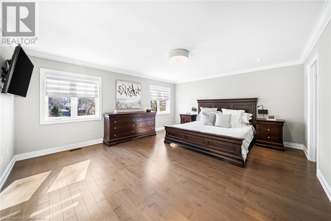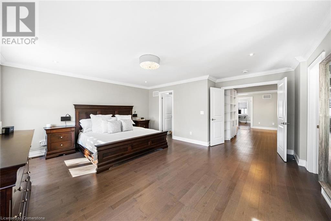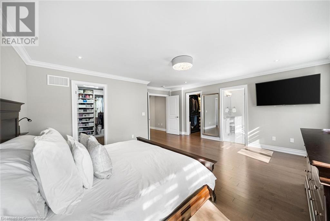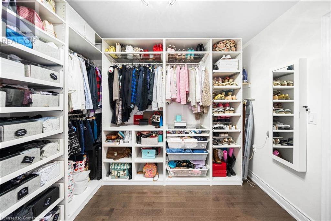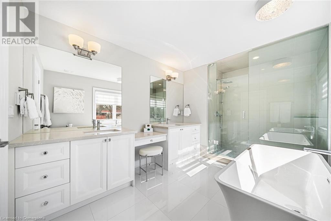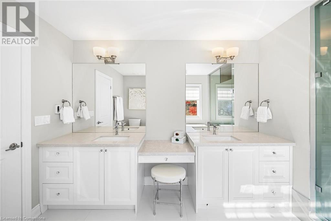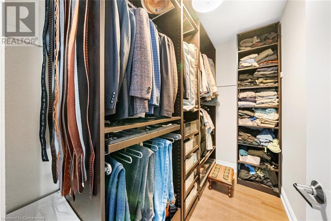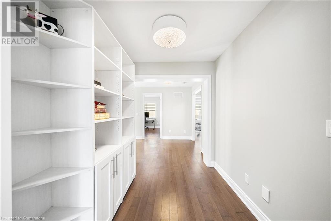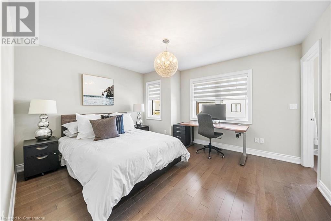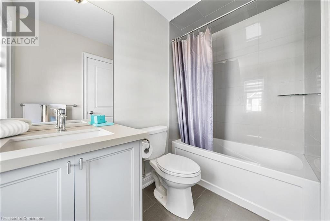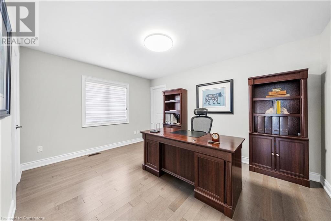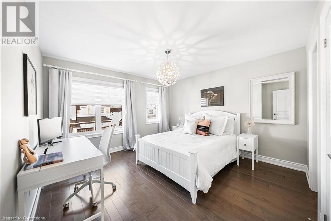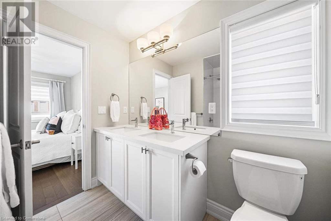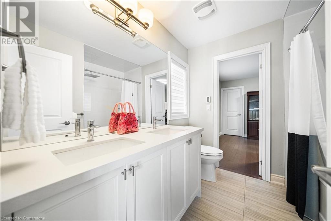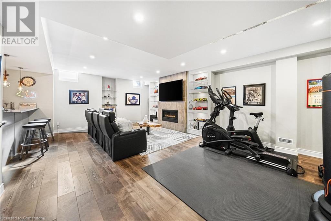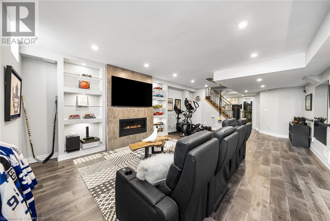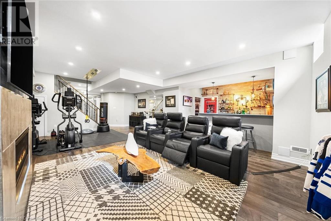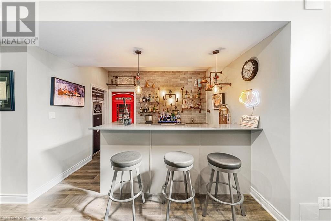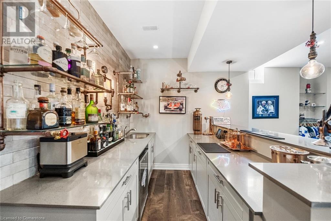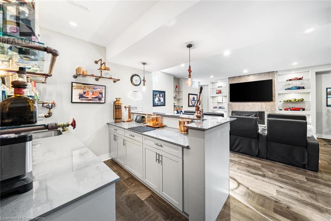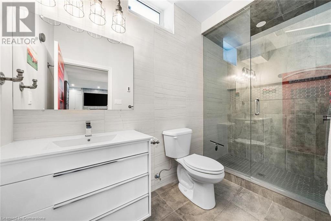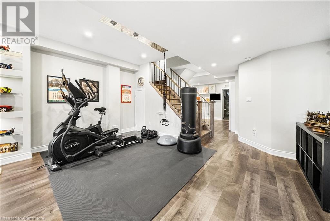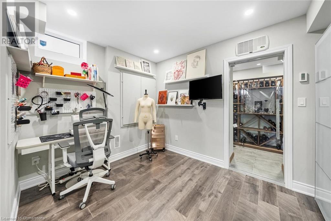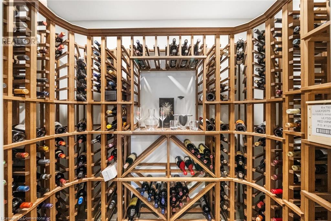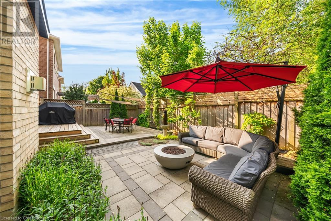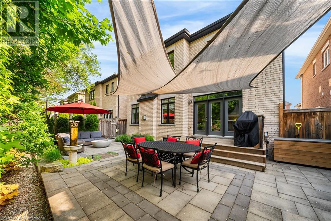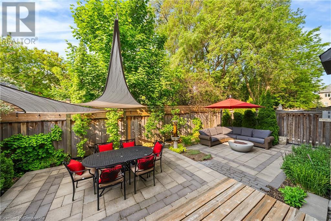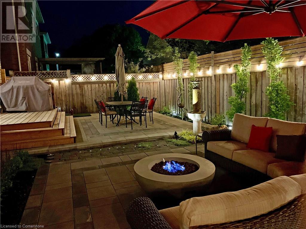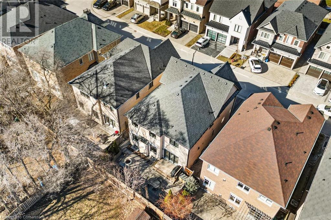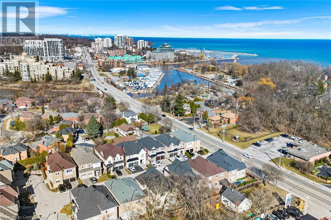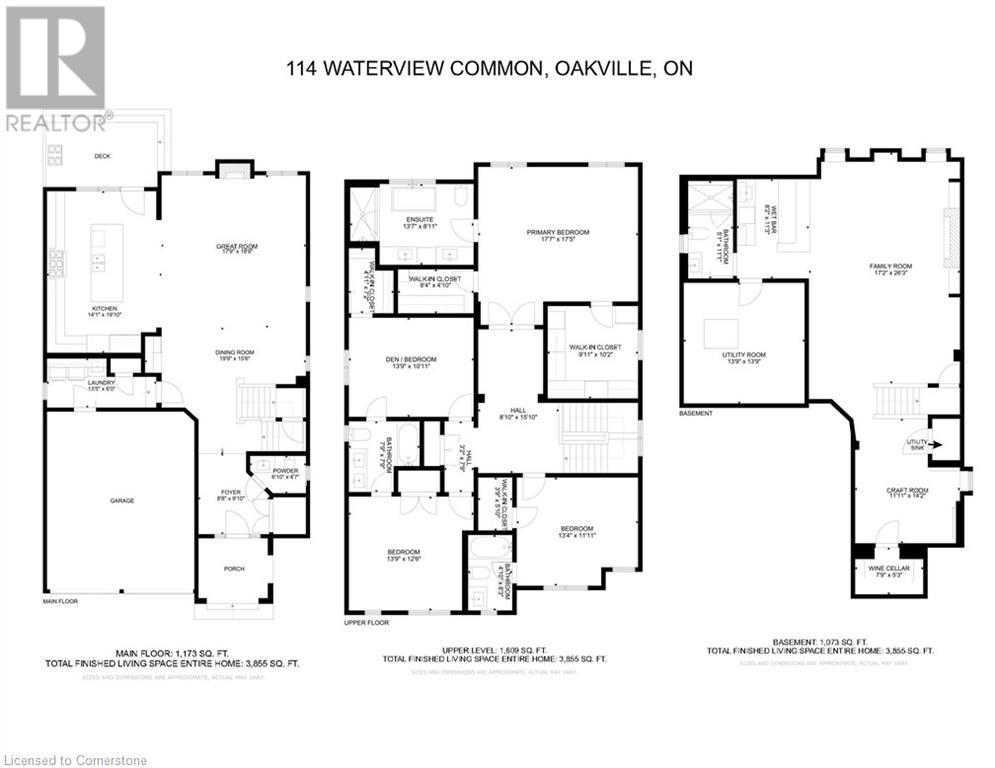114 Waterview Common Oakville, Ontario L6L 0E7
$2,199,000
A masterpiece of lakeside luxury in Bronte. Bespoke craftmanship – like no other on the street. The expansive great room with gas fireplace, flows into the dining area featuring custom built-in cabinetry with wine/beverage cooler. The state-of-the-art kitchen is designed around a sensational designer light fixture that spans across the island that seats six. The primary retreat offers two custom walk-in closets, and a 5-piece ensuite. Three additional bedrooms share two bathrooms—one bedroom with a designated private ensuite. Designed by AGM’s architectural team, the basement boasts soaring 9-foot ceilings. The family room includes a pub inspired wet bar, wellness area, craft room, climate-controlled custom Rosehill wine cellar and 3-piece bath. Professional landscaping design, front & rear of home. (id:50886)
Property Details
| MLS® Number | 40708356 |
| Property Type | Single Family |
| Amenities Near By | Marina, Park, Place Of Worship, Schools |
| Features | Cul-de-sac |
| Parking Space Total | 5 |
Building
| Bathroom Total | 5 |
| Bedrooms Above Ground | 4 |
| Bedrooms Total | 4 |
| Architectural Style | 2 Level |
| Basement Development | Finished |
| Basement Type | Full (finished) |
| Constructed Date | 2017 |
| Construction Style Attachment | Detached |
| Cooling Type | Central Air Conditioning |
| Exterior Finish | Brick, Stone |
| Fire Protection | Alarm System |
| Fireplace Present | Yes |
| Fireplace Total | 2 |
| Foundation Type | Poured Concrete |
| Half Bath Total | 1 |
| Heating Fuel | Natural Gas |
| Heating Type | Forced Air |
| Stories Total | 2 |
| Size Interior | 3,855 Ft2 |
| Type | House |
| Utility Water | Municipal Water |
Parking
| Attached Garage |
Land
| Access Type | Road Access, Highway Access |
| Acreage | No |
| Land Amenities | Marina, Park, Place Of Worship, Schools |
| Landscape Features | Lawn Sprinkler |
| Sewer | Municipal Sewage System |
| Size Depth | 93 Ft |
| Size Frontage | 42 Ft |
| Size Total Text | Under 1/2 Acre |
| Zoning Description | Rl6 Sp:297 |
Rooms
| Level | Type | Length | Width | Dimensions |
|---|---|---|---|---|
| Second Level | 5pc Bathroom | Measurements not available | ||
| Second Level | Bedroom | 13'9'' x 10'11'' | ||
| Second Level | Bedroom | 13'9'' x 12'6'' | ||
| Second Level | 4pc Bathroom | Measurements not available | ||
| Second Level | Bedroom | 13'4'' x 11'1'' | ||
| Second Level | Full Bathroom | Measurements not available | ||
| Second Level | Primary Bedroom | 17'7'' x 17'5'' | ||
| Third Level | Wine Cellar | 7'9'' x 5'3'' | ||
| Third Level | Other | 11'1'' x 14'2'' | ||
| Third Level | Utility Room | 13'9'' x 13'9'' | ||
| Third Level | 4pc Bathroom | Measurements not available | ||
| Third Level | Family Room | 17'2'' x 26'3'' | ||
| Main Level | Laundry Room | 13'5'' x 6'0'' | ||
| Main Level | Kitchen | 14'1'' x 19'1'' | ||
| Main Level | 2pc Bathroom | Measurements not available | ||
| Main Level | Dining Room | 19'9'' x 15'6'' | ||
| Main Level | Family Room | 19'7'' x 18'9'' |
https://www.realtor.ca/real-estate/28056064/114-waterview-common-oakville
Contact Us
Contact us for more information
Maryann Schiralli
Salesperson
1235 North Service Rd. W. #2
Oakville, Ontario L6M 2W2
(905) 842-7000
Gianna Schiralli
Salesperson
1235 North Service Rd. W. #2
Oakville, Ontario L6M 2W2
(905) 842-7000

