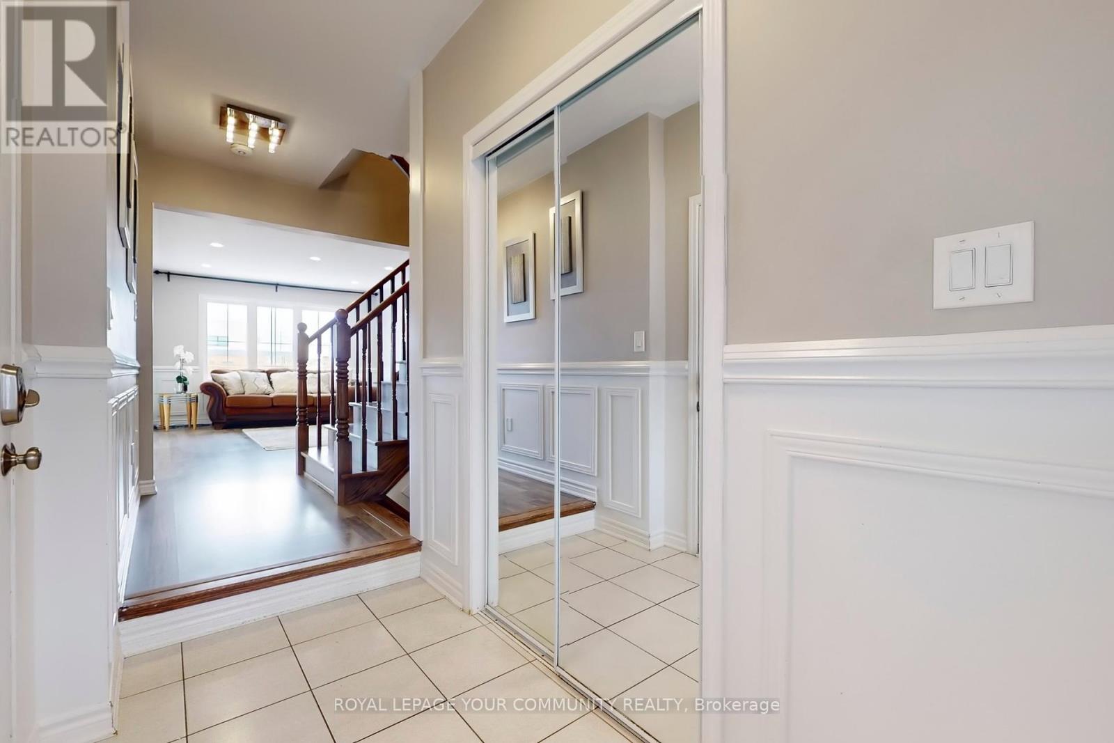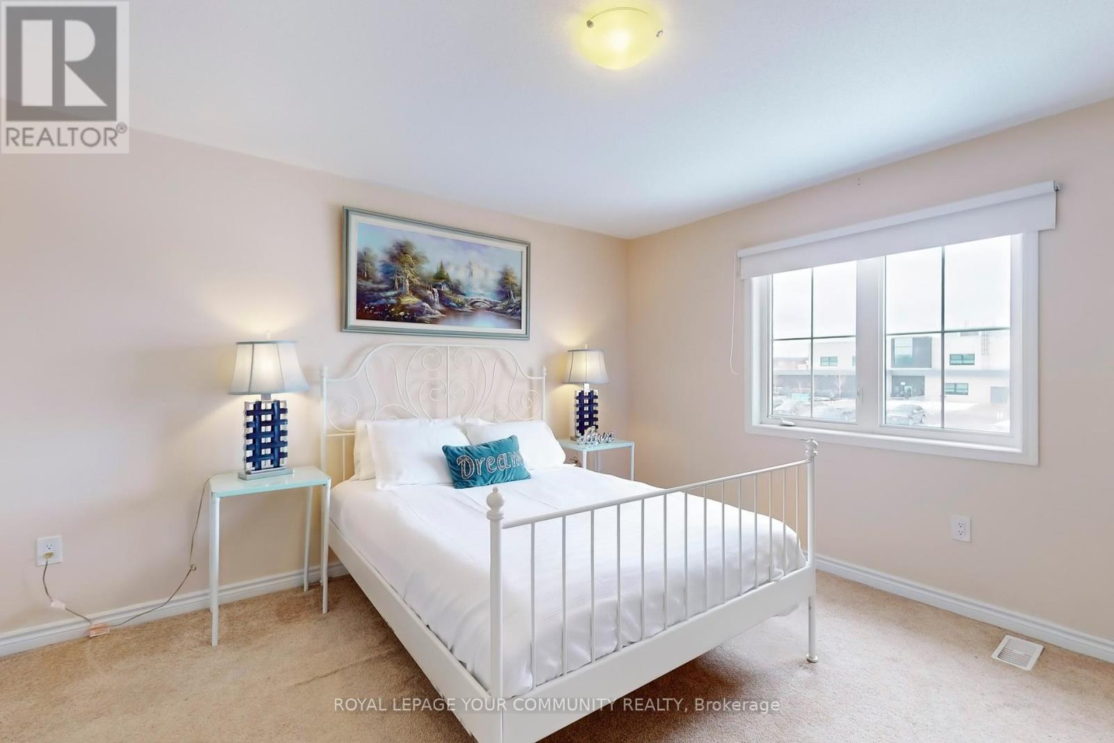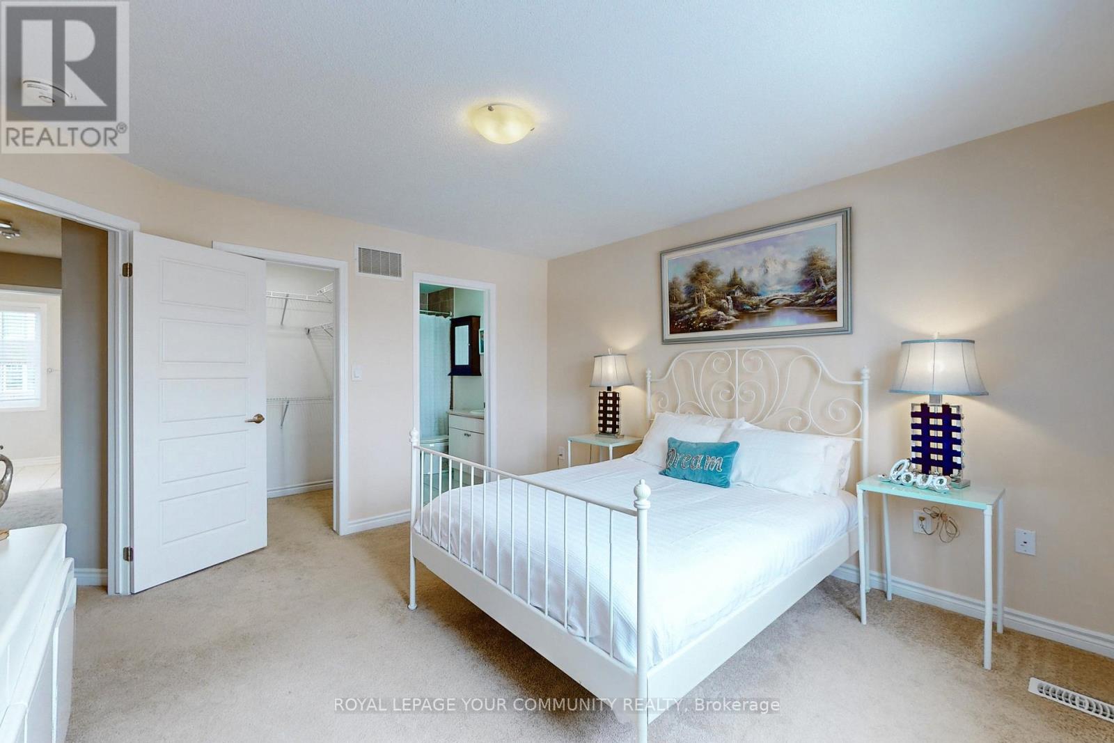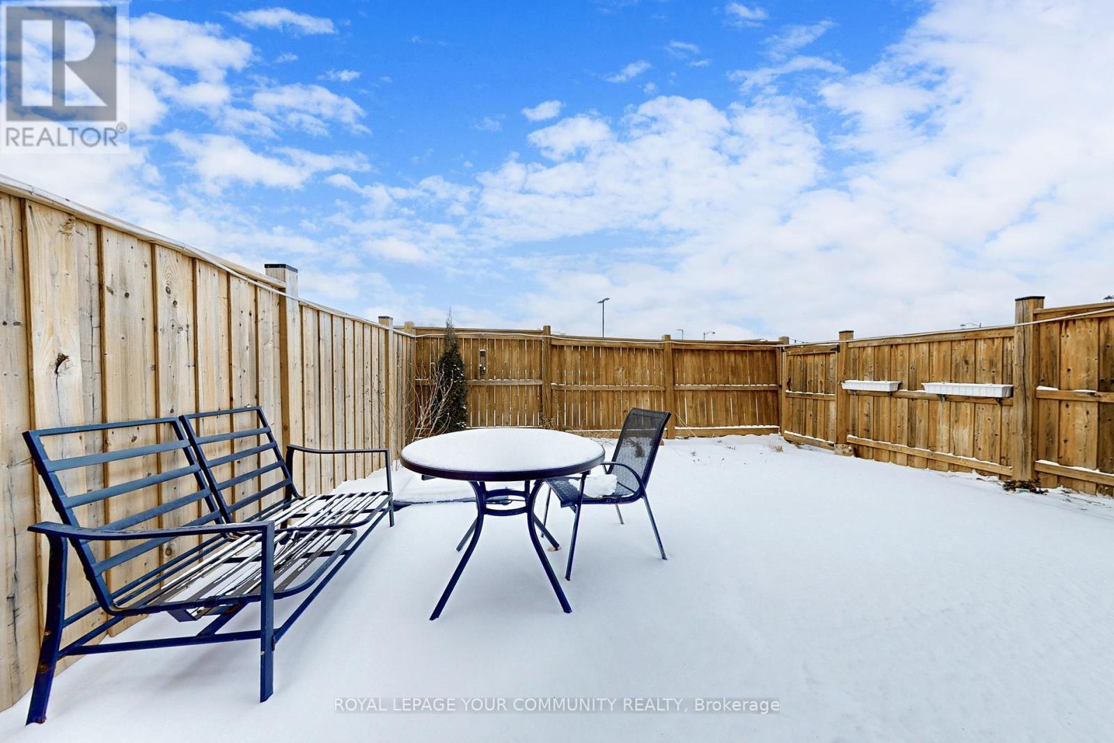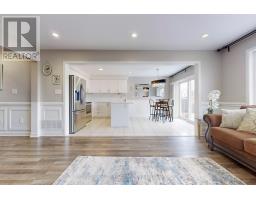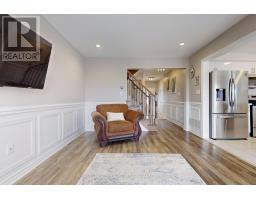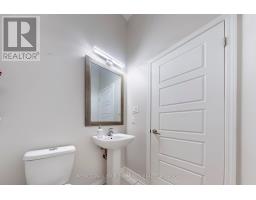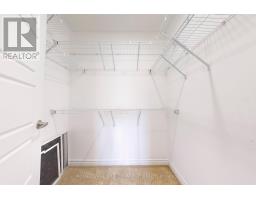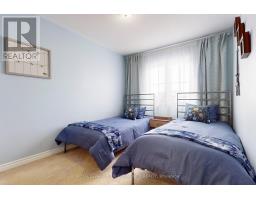1140 Duignan Crescent Milton, Ontario L4E 1C3
$899,000
Welcome to this beautifully designed 3 bedroom, freehold townhouse, where style, comfor and funtionality come together seamlessly! Nestled in a sought-after family-friendly community in Milton, this home boasts an open concept main floor with elegant dark floors and custom wainscoting, creating a sophisticated yet inviting ambiance. The stunning upgraded kitchen features sleek stainless steel appliances, quartz countertop and quartz backsplash and a convenient breakfast bar - perfect for casual dining or entertaining. The bright and airy dining area leads to a gorgeous stone patio and an extra deep backyard, an ideal space for outdoor relaxation and summer BBQ's. Upstairs you'll find three spacious bedrooms, each designed for comfort and style. The primary suite is a tranquil retreat with a walk-in closet with built-in shelving and a 4 piece ensuite. The second bedroom also offers a walk-in closet with custom shelving, while the third bedroom features a large double door closet for extra storage. The finished basement provides a versatile space-perfect as a family room, home office or play area. Plus, an extra parking pad beside the driveway adds unbeatable convenience. Walking distance to public and catholic schools, shopping plazas and much more!!! Ideal to raise the family and enjoy all of the amenities nearby! **** EXTRAS **** S/S Double Door Fridge, S/S Electrical Stove, S/S B/I Dishwasher, S/S B/I Micro, White Front Loader Washer Dryer, All Elf's ( with dimmers) and window coverings, Built-in shelves in the cold room, Large storage room with custom shelves. (id:50886)
Open House
This property has open houses!
2:00 pm
Ends at:4:00 pm
Property Details
| MLS® Number | W11947001 |
| Property Type | Single Family |
| Community Name | Ford |
| Amenities Near By | Park, Schools |
| Community Features | Community Centre |
| Equipment Type | Water Heater |
| Parking Space Total | 3 |
| Rental Equipment Type | Water Heater |
| Structure | Patio(s) |
Building
| Bathroom Total | 3 |
| Bedrooms Above Ground | 3 |
| Bedrooms Total | 3 |
| Appliances | Humidifier |
| Basement Development | Finished |
| Basement Type | N/a (finished) |
| Construction Style Attachment | Attached |
| Cooling Type | Central Air Conditioning |
| Exterior Finish | Brick |
| Flooring Type | Tile, Laminate, Carpeted |
| Foundation Type | Concrete |
| Half Bath Total | 1 |
| Heating Fuel | Natural Gas |
| Heating Type | Forced Air |
| Stories Total | 2 |
| Type | Row / Townhouse |
| Utility Water | Municipal Water |
Parking
| Attached Garage |
Land
| Acreage | No |
| Fence Type | Fenced Yard |
| Land Amenities | Park, Schools |
| Landscape Features | Landscaped |
| Sewer | Sanitary Sewer |
| Size Depth | 81 Ft |
| Size Frontage | 23 Ft |
| Size Irregular | 23.03 X 81.04 Ft |
| Size Total Text | 23.03 X 81.04 Ft |
Rooms
| Level | Type | Length | Width | Dimensions |
|---|---|---|---|---|
| Second Level | Bedroom 3 | 3.8 m | 3.5 m | 3.8 m x 3.5 m |
| Basement | Great Room | 3.1 m | 2.5 m | 3.1 m x 2.5 m |
| Basement | Laundry Room | 3.3 m | 3 m | 3.3 m x 3 m |
| Main Level | Kitchen | Measurements not available | ||
| Main Level | Eating Area | 3.3 m | 2.5 m | 3.3 m x 2.5 m |
| Main Level | Family Room | Measurements not available | ||
| Main Level | Great Room | 4.5 m | 3.1 m | 4.5 m x 3.1 m |
| Main Level | Office | 3.1 m | 2.4 m | 3.1 m x 2.4 m |
https://www.realtor.ca/real-estate/27857913/1140-duignan-crescent-milton-ford-ford
Contact Us
Contact us for more information
Polina Morgulis
Salesperson
gtarealestateexpert.com/
www.facebook.com/GtaRealEstateExpert/
www.linkedin.com/in/polina-besprozvanny-8023517/
8854 Yonge Street
Richmond Hill, Ontario L4C 0T4
(905) 731-2000
(905) 886-7556






















