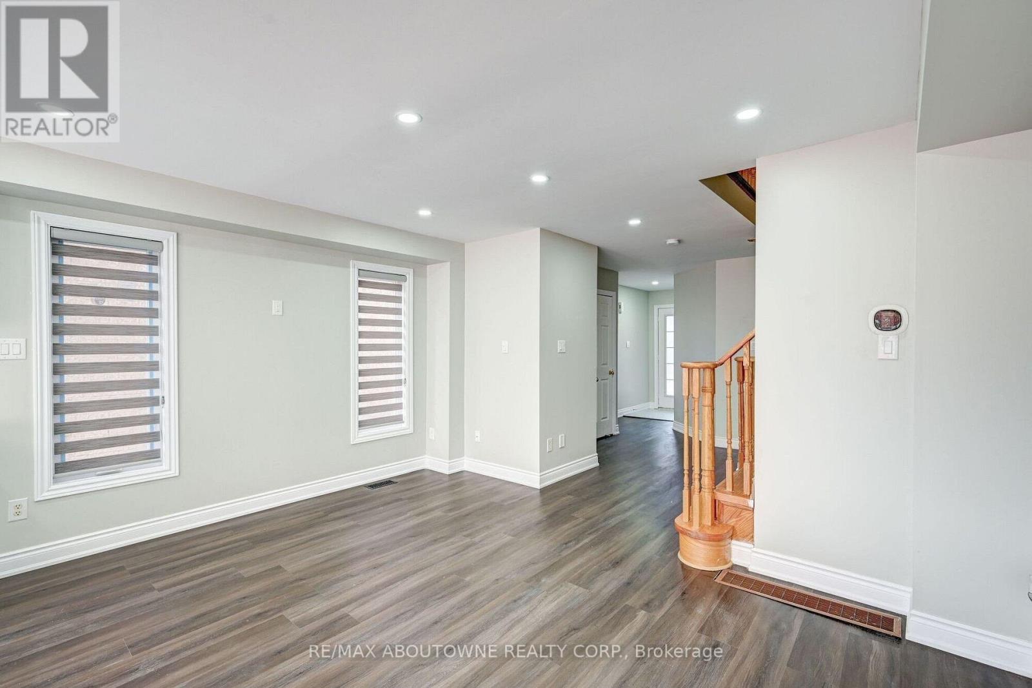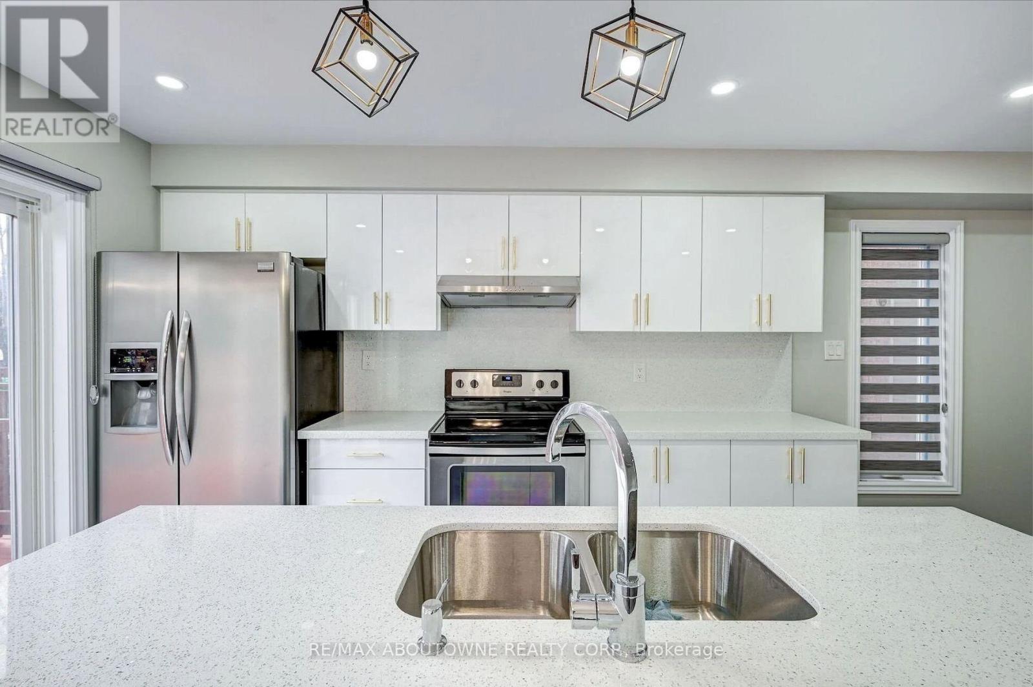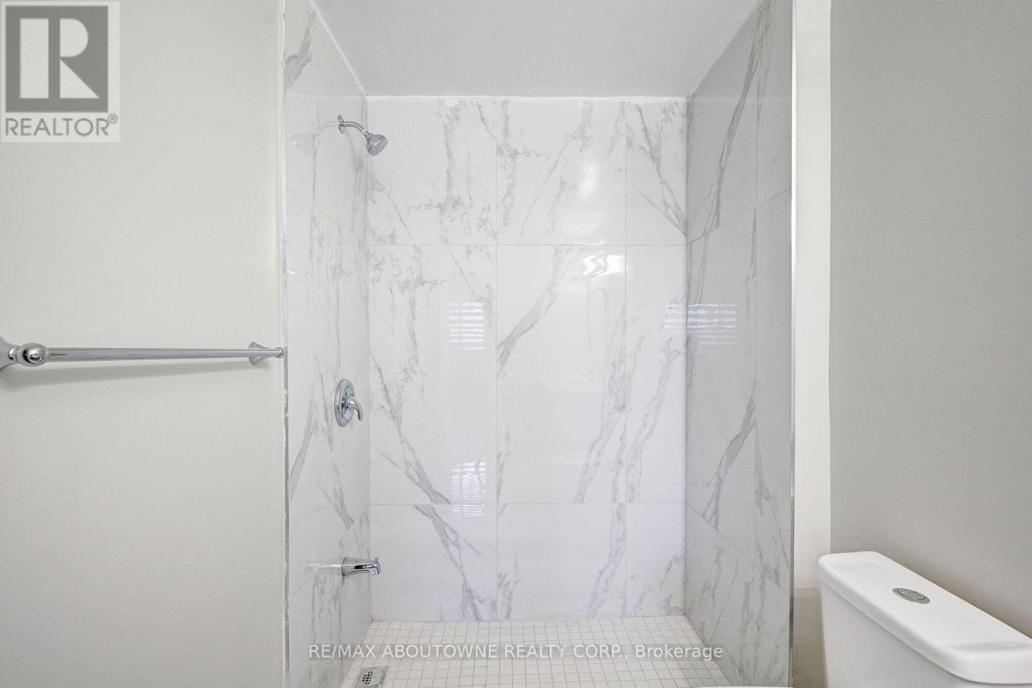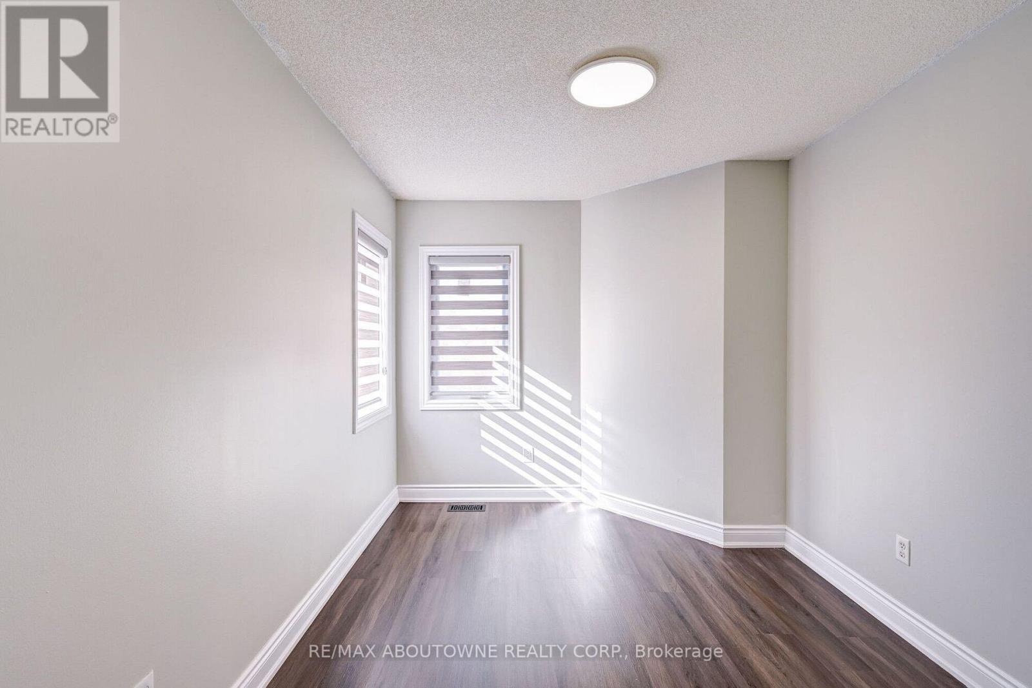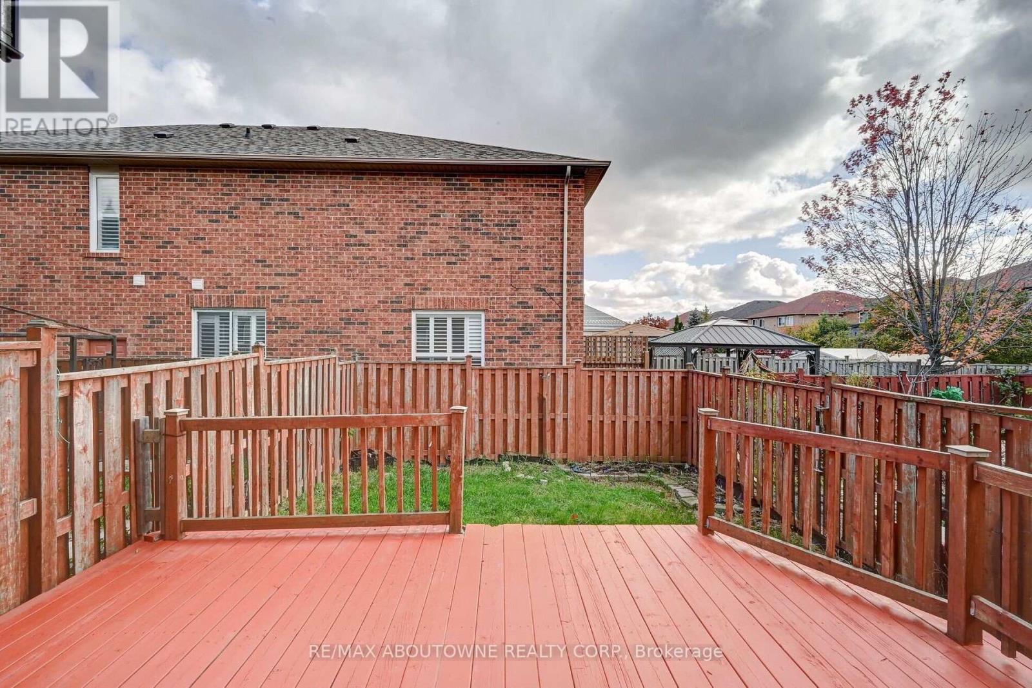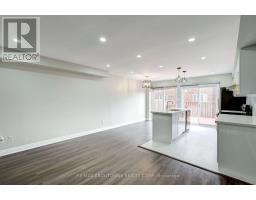1140 Foxglove Place Mississauga, Ontario L5V 2N4
$3,500 Monthly
***Must See*** Stunning fully renovated 3 bed + 3 bath Semi-detached home in heart of Mississauga. Open concept floor plan on the main floor. Very bright. New vinyl flooring throughout. New modern kitchen with quartz counter, central island, stainless steel appliances and backsplash. Pot lights on the main floor. Master bedroom with renovated 3 pc en-suite, oversized shower, His and Her walk-in closets. 2 other well-sized bedrooms with large closets and 3 pc main bathroom. Porcelain Floors in Kitchen and all bathrooms. New zebra blinds throughout. Unfinished basement with lots of storage space. Direct access from Garage. New furnace, new A/C unit, new windows. Great neighbourhood. Close proximity to shopping (Heartland Town Centre & Square One mall), schools, parks, community centre, golf club. Close to 401 &403Hwy's. **** EXTRAS **** Stainless Steel Fridge, Stove and Dishwasher. Washer and Dryer. All ELFs. All WindowCoverings. (id:50886)
Property Details
| MLS® Number | W11920531 |
| Property Type | Single Family |
| Community Name | East Credit |
| AmenitiesNearBy | Park, Place Of Worship, Schools |
| ParkingSpaceTotal | 4 |
| Structure | Deck |
Building
| BathroomTotal | 3 |
| BedroomsAboveGround | 3 |
| BedroomsTotal | 3 |
| Appliances | Water Heater |
| BasementDevelopment | Unfinished |
| BasementType | Full (unfinished) |
| ConstructionStyleAttachment | Semi-detached |
| CoolingType | Central Air Conditioning |
| ExteriorFinish | Brick, Stone |
| FlooringType | Vinyl, Porcelain Tile |
| FoundationType | Poured Concrete |
| HalfBathTotal | 1 |
| HeatingFuel | Natural Gas |
| HeatingType | Forced Air |
| StoriesTotal | 2 |
| SizeInterior | 1499.9875 - 1999.983 Sqft |
| Type | House |
| UtilityWater | Municipal Water |
Parking
| Garage |
Land
| Acreage | No |
| LandAmenities | Park, Place Of Worship, Schools |
| Sewer | Sanitary Sewer |
Rooms
| Level | Type | Length | Width | Dimensions |
|---|---|---|---|---|
| Second Level | Primary Bedroom | 4.97 m | 3.34 m | 4.97 m x 3.34 m |
| Second Level | Bedroom 2 | 3.75 m | 2.64 m | 3.75 m x 2.64 m |
| Second Level | Bedroom 3 | 3.13 m | 3.96 m | 3.13 m x 3.96 m |
| Main Level | Dining Room | 4.38 m | 3.95 m | 4.38 m x 3.95 m |
| Main Level | Kitchen | 4.38 m | 3.95 m | 4.38 m x 3.95 m |
| Main Level | Great Room | 4.38 m | 3.42 m | 4.38 m x 3.42 m |
https://www.realtor.ca/real-estate/27795162/1140-foxglove-place-mississauga-east-credit-east-credit
Interested?
Contact us for more information
Tony Sidrak
Salesperson
1235 North Service Rd W #100d
Oakville, Ontario L6M 3G5





