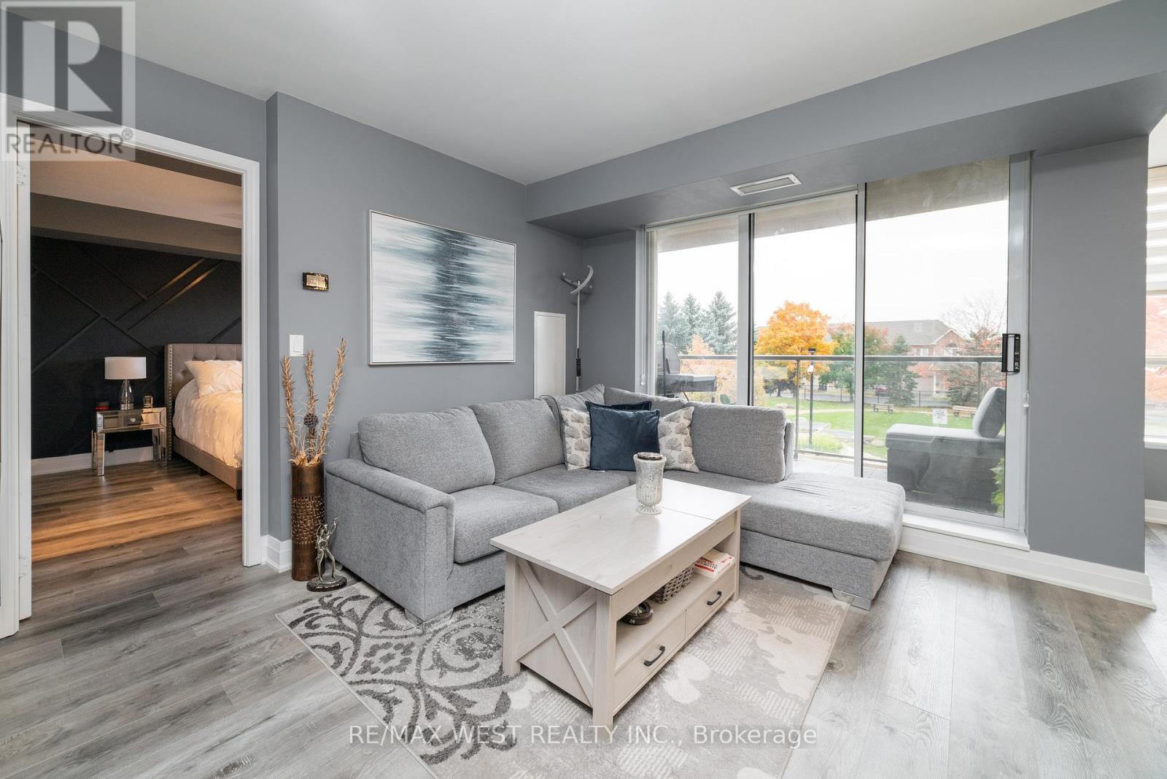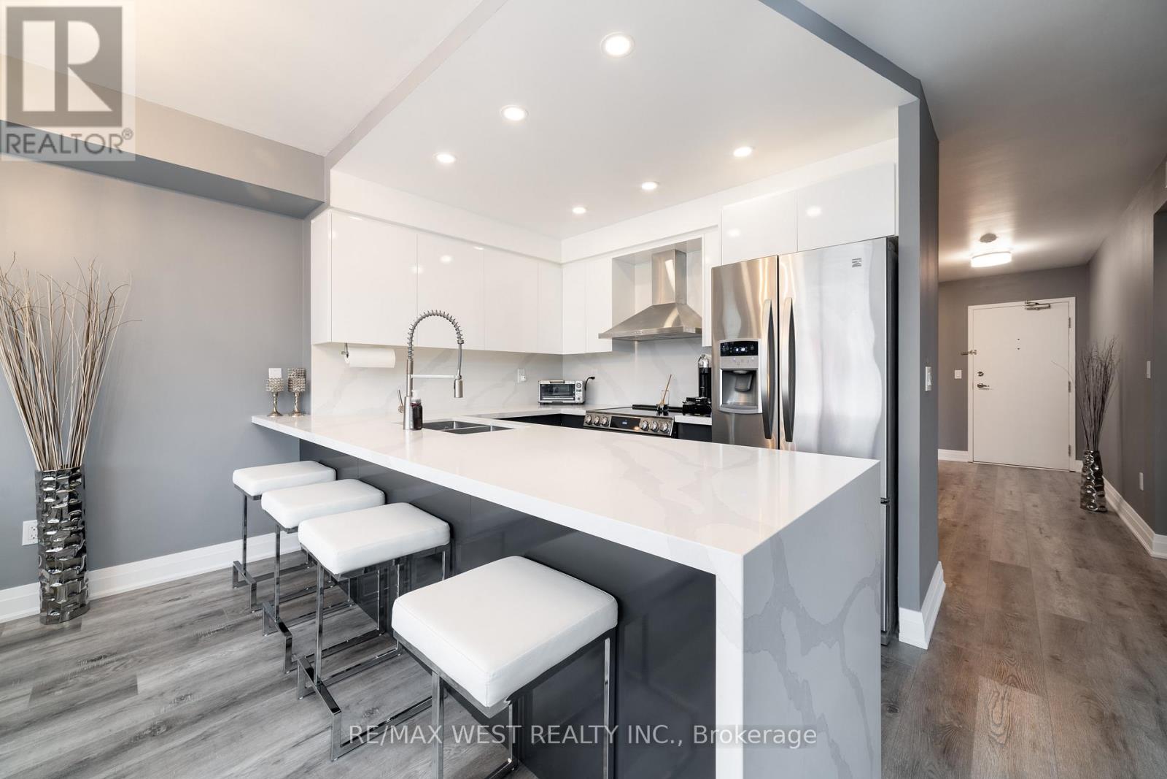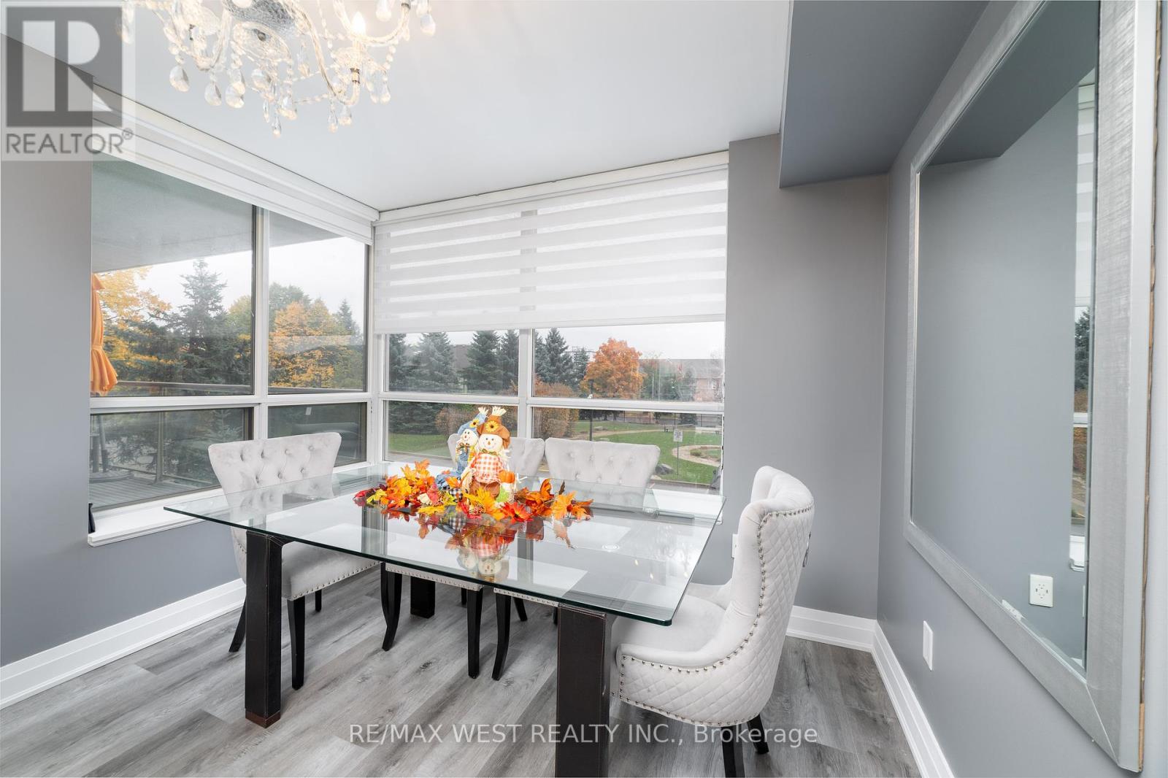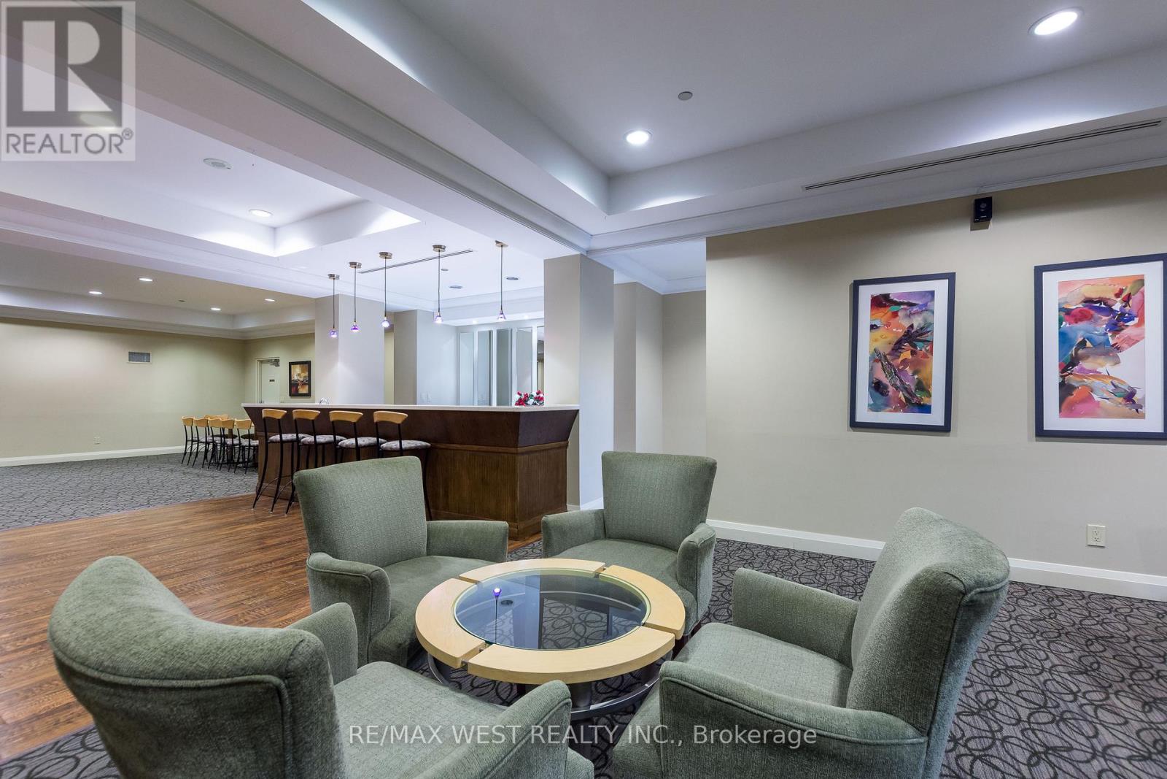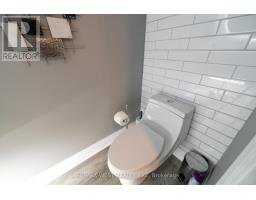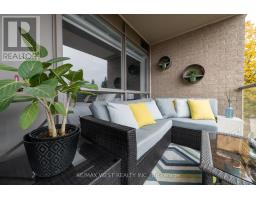1140 Parkwest Place Mississauga, Ontario L5E 3K9
$650,000Maintenance, Heat, Common Area Maintenance, Insurance, Water, Parking
$765.76 Monthly
Maintenance, Heat, Common Area Maintenance, Insurance, Water, Parking
$765.76 MonthlyWelcome home to this stunning one bedroom + den condo in beautiful Mississauga. This bright, Open concept floor plan has been well maintained and wonderfully updated. It contains a beautiful renovated kitchen with quartz countertop, and S/S Appliances. Den is ideal for use as office, or second bedroom. Walk-out to your private balcony with available BBQ gas line. Locker and parking included. This amazing building also offers 24hr concierge, Sauna, Library, meeting room and excise room close to Transit and parks. Quick drive to QEW, downtown Port Credit and GO. (id:50886)
Property Details
| MLS® Number | W10417805 |
| Property Type | Single Family |
| Community Name | Lakeview |
| AmenitiesNearBy | Park, Public Transit |
| CommunityFeatures | Pet Restrictions |
| Features | Balcony, Carpet Free, In Suite Laundry |
| ParkingSpaceTotal | 1 |
Building
| BathroomTotal | 2 |
| BedroomsAboveGround | 1 |
| BedroomsBelowGround | 1 |
| BedroomsTotal | 2 |
| Amenities | Storage - Locker |
| Appliances | Garage Door Opener Remote(s), Blinds |
| CoolingType | Central Air Conditioning |
| ExteriorFinish | Brick |
| FlooringType | Laminate |
| HalfBathTotal | 1 |
| HeatingFuel | Natural Gas |
| HeatingType | Forced Air |
| SizeInterior | 599.9954 - 698.9943 Sqft |
| Type | Apartment |
Parking
| Underground |
Land
| Acreage | No |
| LandAmenities | Park, Public Transit |
Rooms
| Level | Type | Length | Width | Dimensions |
|---|---|---|---|---|
| Flat | Kitchen | 2.61 m | 3.12 m | 2.61 m x 3.12 m |
| Flat | Living Room | 3.66 m | 3.3 m | 3.66 m x 3.3 m |
| Flat | Den | 2.45 m | 3.12 m | 2.45 m x 3.12 m |
| Flat | Bedroom | 3.76 m | 3.4 m | 3.76 m x 3.4 m |
| Flat | Bathroom | 2.27 m | 2.32 m | 2.27 m x 2.32 m |
| Flat | Dining Room | 2.81 m | 3.12 m | 2.81 m x 3.12 m |
https://www.realtor.ca/real-estate/27638729/1140-parkwest-place-mississauga-lakeview-lakeview
Interested?
Contact us for more information
Stephanie Ward
Salesperson









