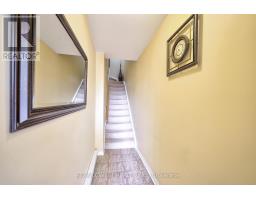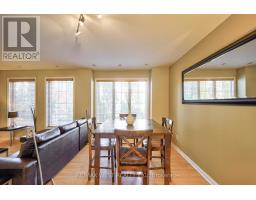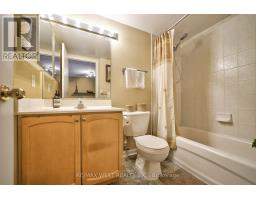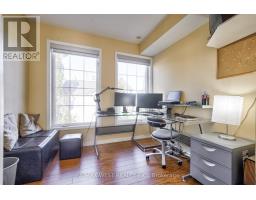1141 - 5 Everson Drive Toronto, Ontario M2N 7C3
3 Bedroom
2 Bathroom
999.992 - 1198.9898 sqft
Central Air Conditioning
Forced Air
$2,988 Monthly
Location Location Location. 2 Bedroom Plus Den Condo Townhouse In The Heart Of North York @Yonge/Sheppard. Incredibly easy access to 401, Steps to Transit and Sheppard subway station. Close to Restaurants, Shopping, Whole Foods, Parks, Schools And Much More, Large Unit Rarely Offered Within The Complex, Lots Of Natural Lights, Huge Terrace. Open-Concept Living/Dining, Well Maintained, Underground Parking Extras: All Utilities Included, Party Room & Visitor Parking **** EXTRAS **** *****Utilities included. Tenant responsible for cable, internet and phone. Parking included.***** (id:50886)
Property Details
| MLS® Number | C10423268 |
| Property Type | Single Family |
| Community Name | Willowdale East |
| CommunityFeatures | Pet Restrictions |
| ParkingSpaceTotal | 1 |
| Structure | Patio(s) |
Building
| BathroomTotal | 2 |
| BedroomsAboveGround | 2 |
| BedroomsBelowGround | 1 |
| BedroomsTotal | 3 |
| Appliances | Water Heater, Dishwasher, Refrigerator, Stove |
| CoolingType | Central Air Conditioning |
| ExteriorFinish | Brick |
| FoundationType | Brick |
| HalfBathTotal | 1 |
| HeatingFuel | Natural Gas |
| HeatingType | Forced Air |
| SizeInterior | 999.992 - 1198.9898 Sqft |
| Type | Row / Townhouse |
Parking
| Underground | |
| Inside Entry |
Land
| Acreage | No |
Rooms
| Level | Type | Length | Width | Dimensions |
|---|---|---|---|---|
| Second Level | Primary Bedroom | 3.23 m | 2.74 m | 3.23 m x 2.74 m |
| Second Level | Bedroom 2 | 3.32 m | 2.24 m | 3.32 m x 2.24 m |
| Second Level | Den | 3.07 m | 2.13 m | 3.07 m x 2.13 m |
| Second Level | Bathroom | 2.44 m | 1.52 m | 2.44 m x 1.52 m |
| Third Level | Laundry Room | 2.82 m | 1 m | 2.82 m x 1 m |
| Main Level | Kitchen | 3.16 m | 2.12 m | 3.16 m x 2.12 m |
| Main Level | Living Room | 5.09 m | 3.3 m | 5.09 m x 3.3 m |
| Main Level | Dining Room | 5.08 m | 3.2 m | 5.08 m x 3.2 m |
| Main Level | Bathroom | 2.24 m | 1 m | 2.24 m x 1 m |
Interested?
Contact us for more information
Gibson Dieujuste
Salesperson
RE/MAX West Realty Inc.

















































































