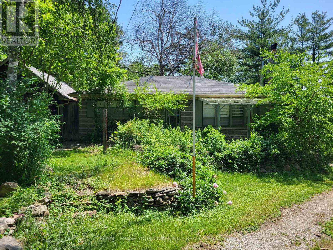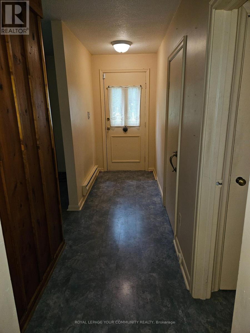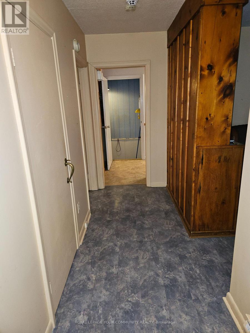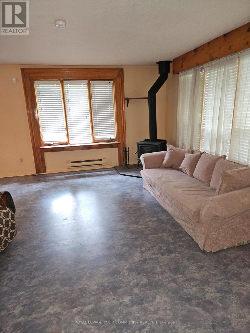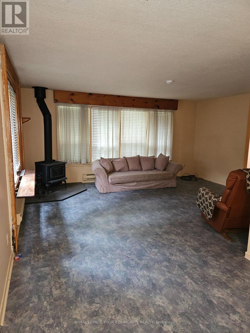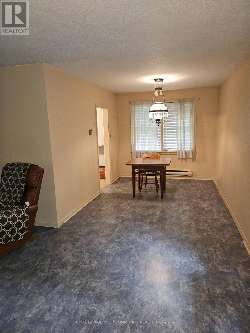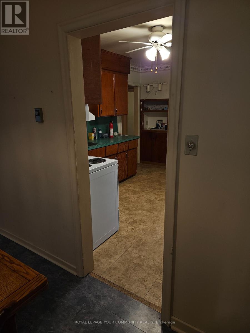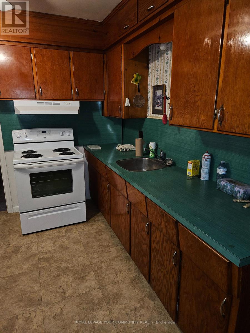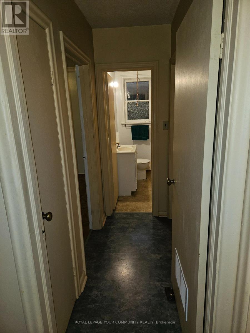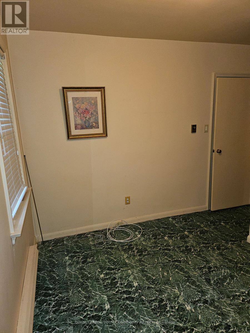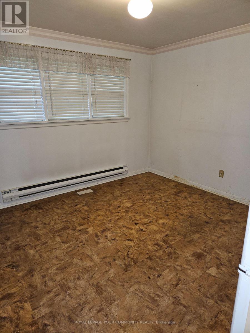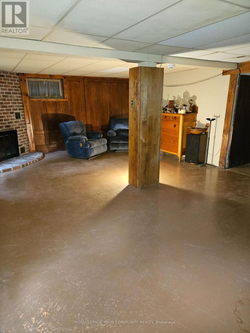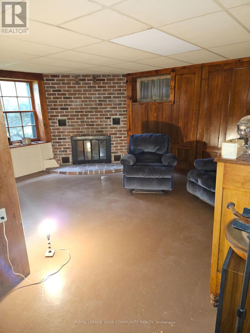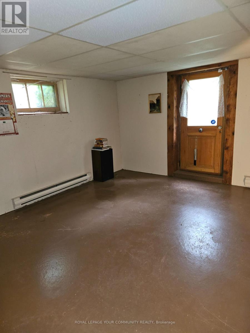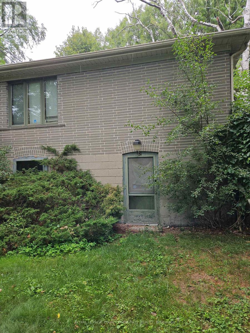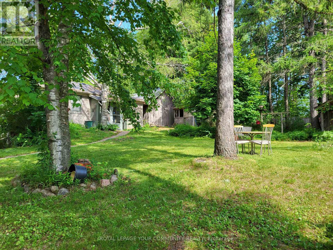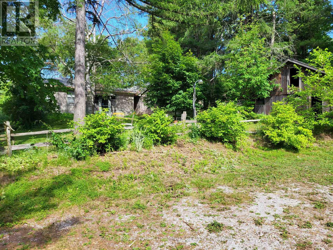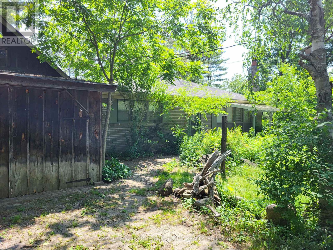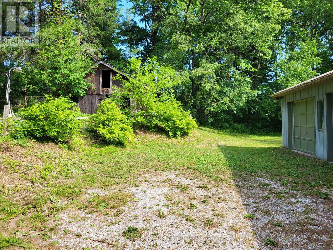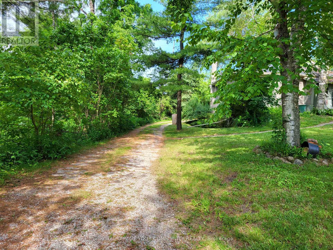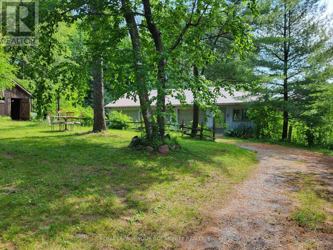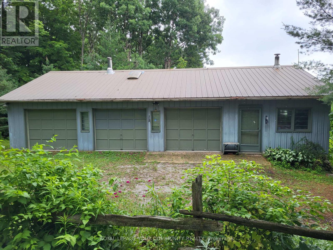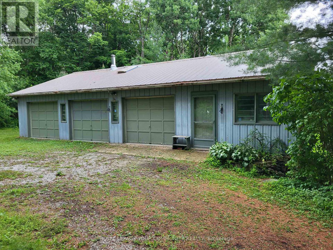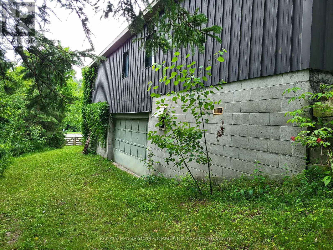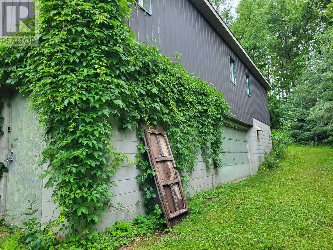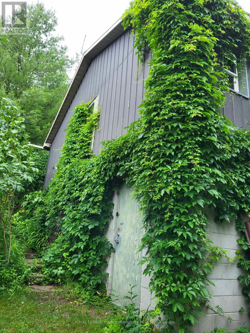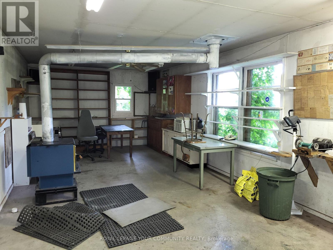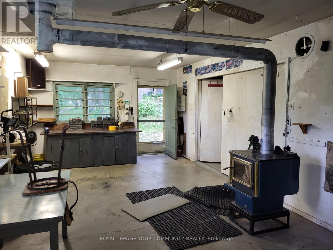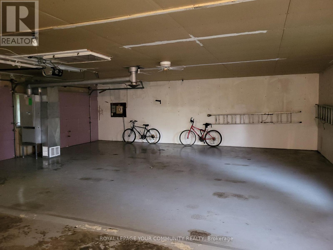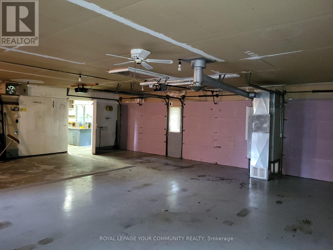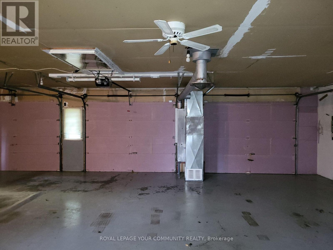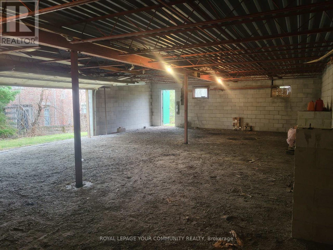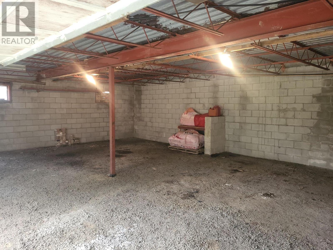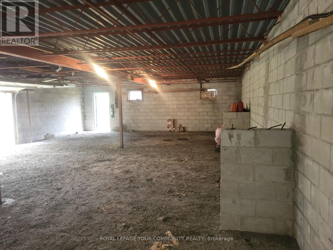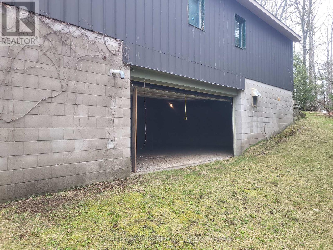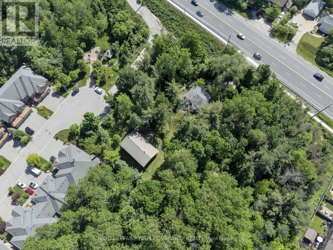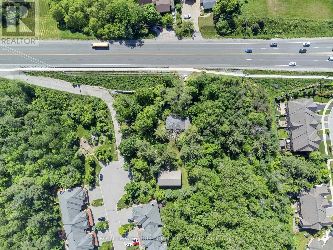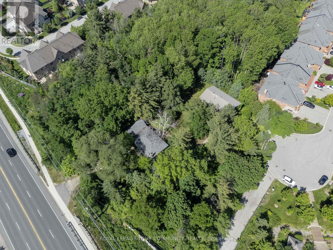11419 Bathurst Street Richmond Hill, Ontario L4S 1J9
$1,999,999
A conventional 1950's two bedroom bungalow situated on approximately 3/4s of an acre of mature & picturesque prime land, minutes from downtown Richmond Hill. Beside the house is a detached garage and towards the rear of the property, is a workshop outbuilding with a 3 bay garage area that offers additional parking in front. The workshop also includes a full basement. In addition, the Property also include a small barn. Ideally located on the public transit route, near a Community Centre, schools and transportation access points. (id:50886)
Property Details
| MLS® Number | N12183561 |
| Property Type | Single Family |
| Community Name | Westbrook |
| Amenities Near By | Schools, Public Transit |
| Community Features | Community Centre |
| Features | Wooded Area, Irregular Lot Size, Sloping, Level |
| Parking Space Total | 5 |
| Structure | Shed, Workshop |
Building
| Bathroom Total | 1 |
| Bedrooms Above Ground | 2 |
| Bedrooms Total | 2 |
| Amenities | Fireplace(s) |
| Appliances | Water Heater, Dryer, Stove, Washer, Window Coverings, Refrigerator |
| Architectural Style | Bungalow |
| Basement Features | Walk Out |
| Basement Type | Full |
| Construction Style Attachment | Detached |
| Cooling Type | None |
| Exterior Finish | Brick |
| Fireplace Present | Yes |
| Fireplace Type | Woodstove |
| Foundation Type | Block |
| Heating Fuel | Electric |
| Heating Type | Baseboard Heaters |
| Stories Total | 1 |
| Size Interior | 700 - 1,100 Ft2 |
| Type | House |
Parking
| Detached Garage | |
| Garage |
Land
| Acreage | No |
| Land Amenities | Schools, Public Transit |
| Sewer | Septic System |
| Size Depth | 256 Ft ,7 In |
| Size Frontage | 151 Ft ,9 In |
| Size Irregular | 151.8 X 256.6 Ft |
| Size Total Text | 151.8 X 256.6 Ft |
Rooms
| Level | Type | Length | Width | Dimensions |
|---|---|---|---|---|
| Basement | Recreational, Games Room | 7.48 m | 4.85 m | 7.48 m x 4.85 m |
| Main Level | Kitchen | 3.34 m | 2.7 m | 3.34 m x 2.7 m |
| Main Level | Dining Room | 3.46 m | 2.7 m | 3.46 m x 2.7 m |
| Main Level | Living Room | 5.26 m | 4.26 m | 5.26 m x 4.26 m |
| Main Level | Primary Bedroom | 3.5 m | 3.2 m | 3.5 m x 3.2 m |
| Main Level | Bedroom 2 | 3.19 m | 2.45 m | 3.19 m x 2.45 m |
Utilities
| Electricity | Installed |
https://www.realtor.ca/real-estate/28389532/11419-bathurst-street-richmond-hill-westbrook-westbrook
Contact Us
Contact us for more information
Max Muzzone
Broker
8854 Yonge Street
Richmond Hill, Ontario L4C 0T4
(905) 731-2000
(905) 886-7556

