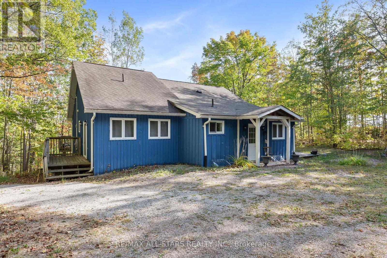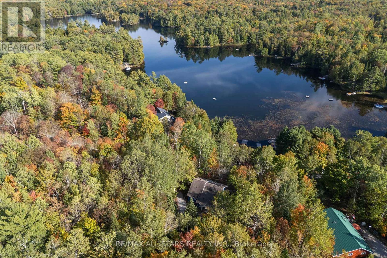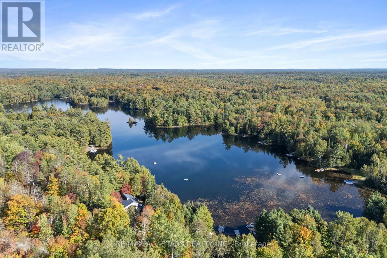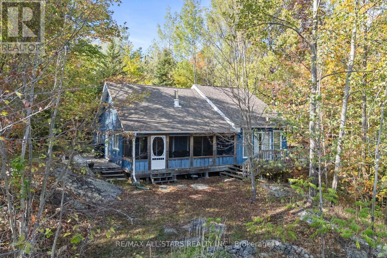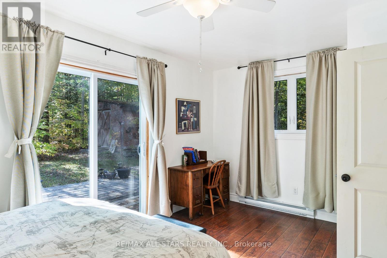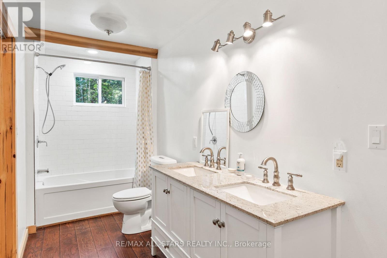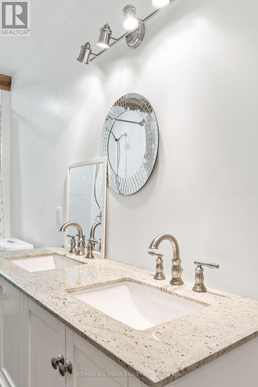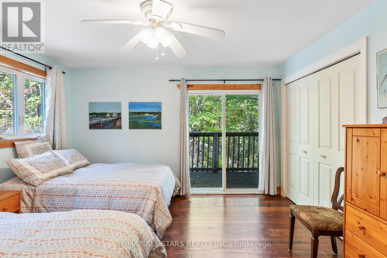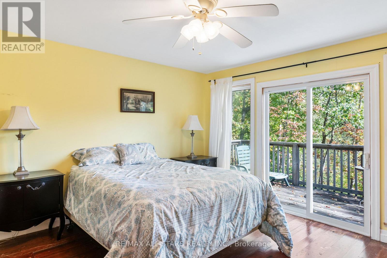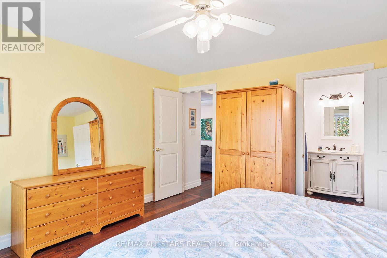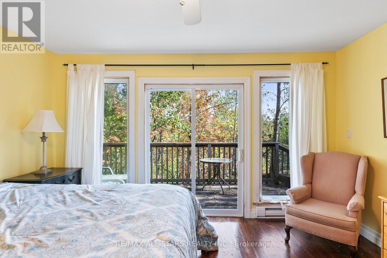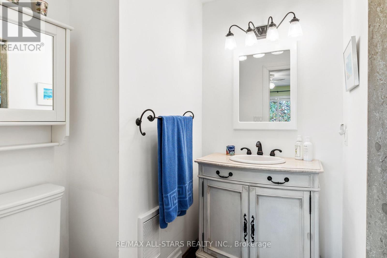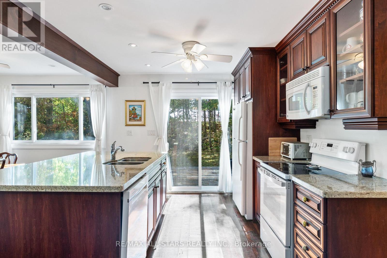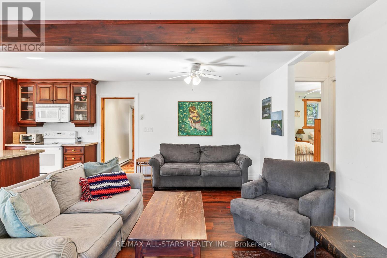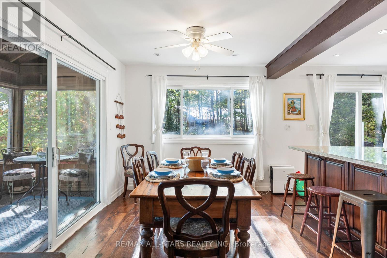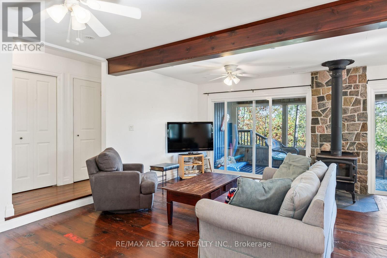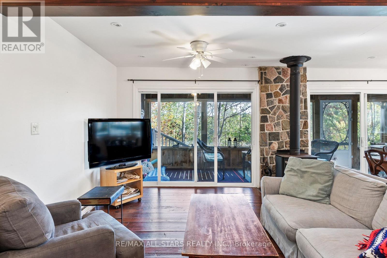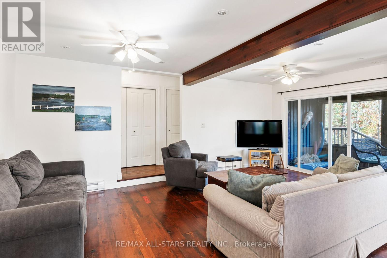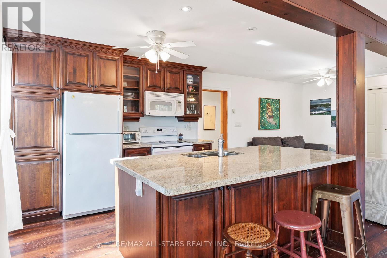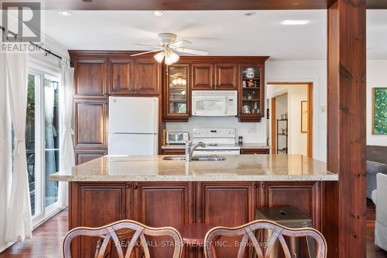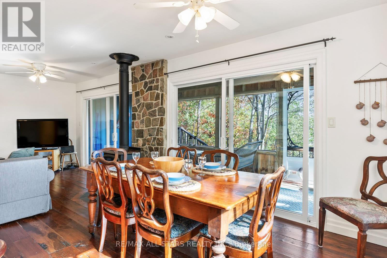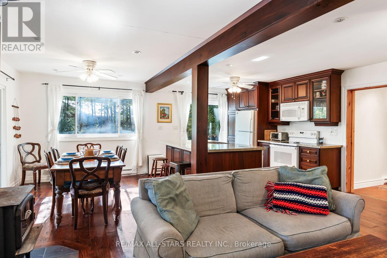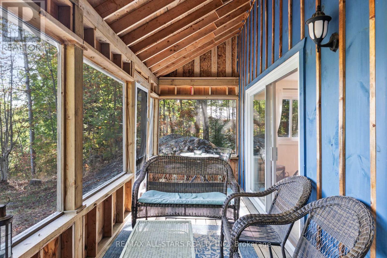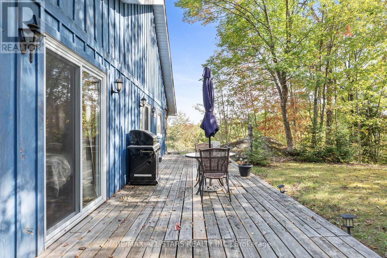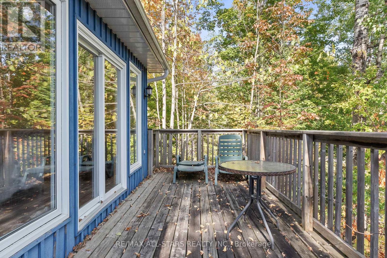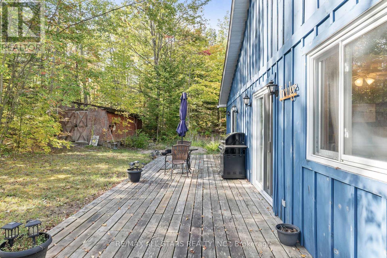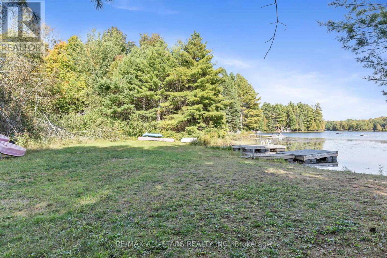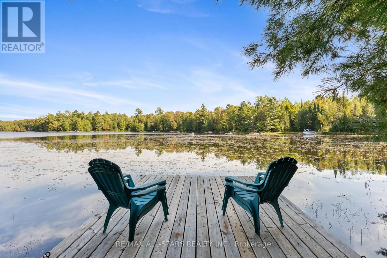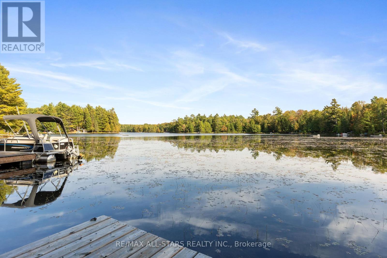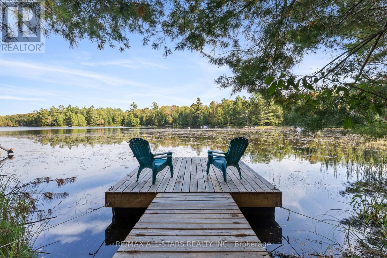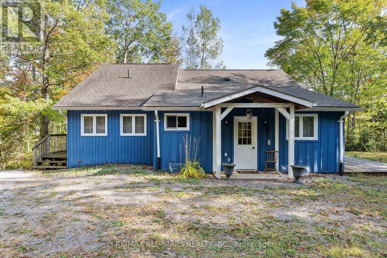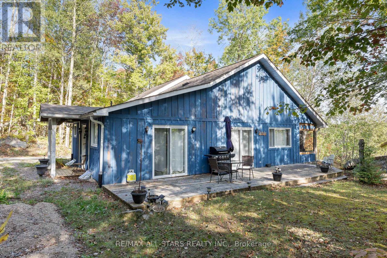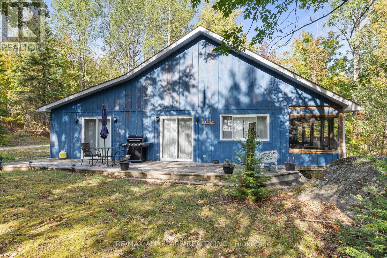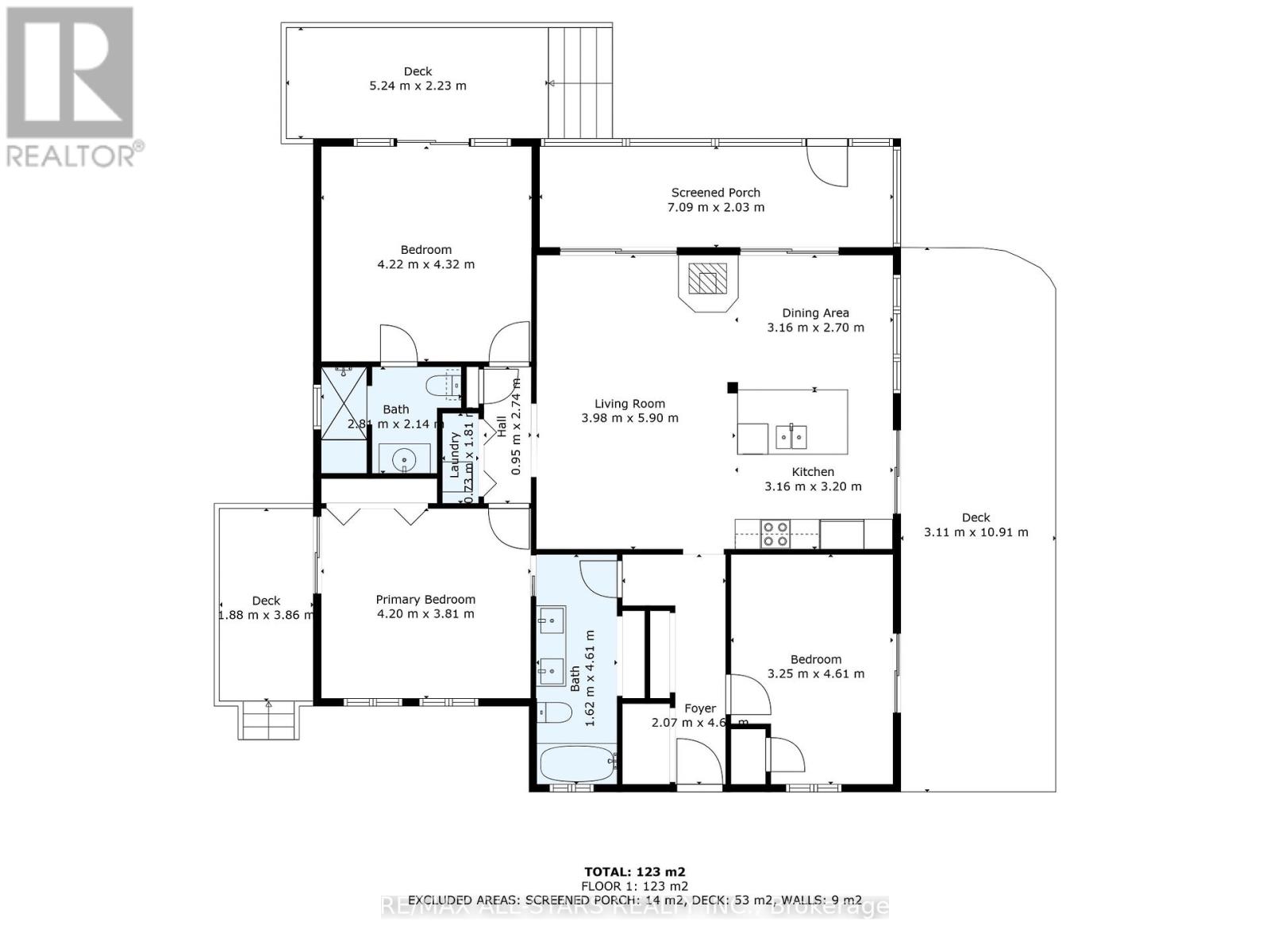1142 English Circle Highlands East, Ontario K0M 1R0
$649,900
Waterfront Retreat on 1142 English Circle-Your Cottage Escape Awaits! Discover the perfect blend of comfort and nature at this charming waterfront property in Highlands East. Set on a generous lot with direct lake access, this home offers spacious living with modern updates throughout. Enjoy bright, open-concept interiors, a fully equipped kitchen, and cozy living areas perfect for relaxing or entertaining. Step outside to the expansive deck and immerse yourself in serene lake views, private dock access, and acres of natural surroundings. Whether you're seeking a year-round home, seasonal retreat, or investment in a sought-after Haliburton County community, this property delivers on lifestyle and convenience. Just minutes from local amenities, recreational activities, and stunning trails, its a true escape without giving up modern comforts. Key Features: Private lakefront with dock, Spacious open-concept living areas, Modern kitchen and bathrooms, Expansive outdoor deck for entertaining, Close to hiking, boating, and all-season outdoor activities, Move-in ready with room for the whole family (id:50886)
Property Details
| MLS® Number | X12415569 |
| Property Type | Single Family |
| Community Name | Glamorgan |
| Community Features | Fishing |
| Features | Lighting |
| Parking Space Total | 6 |
| Structure | Deck, Patio(s), Porch |
| View Type | Lake View, Direct Water View |
Building
| Bathroom Total | 2 |
| Bedrooms Above Ground | 3 |
| Bedrooms Total | 3 |
| Age | 31 To 50 Years |
| Appliances | Water Heater, Dishwasher, Dryer, Microwave, Stove, Washer, Refrigerator |
| Architectural Style | Bungalow |
| Basement Development | Unfinished |
| Basement Type | Crawl Space (unfinished) |
| Construction Style Attachment | Detached |
| Construction Style Other | Seasonal |
| Cooling Type | None |
| Exterior Finish | Wood |
| Fireplace Present | Yes |
| Fireplace Type | Woodstove |
| Foundation Type | Block |
| Heating Fuel | Electric |
| Heating Type | Baseboard Heaters |
| Stories Total | 1 |
| Size Interior | 1,100 - 1,500 Ft2 |
| Type | House |
| Utility Water | Drilled Well |
Parking
| No Garage |
Land
| Acreage | No |
| Sewer | Septic System |
| Size Frontage | 198 Ft |
| Size Irregular | 198 Ft |
| Size Total Text | 198 Ft|1/2 - 1.99 Acres |
| Zoning Description | Sr |
Rooms
| Level | Type | Length | Width | Dimensions |
|---|---|---|---|---|
| Main Level | Kitchen | 3.16 m | 3.2 m | 3.16 m x 3.2 m |
| Main Level | Living Room | 3.98 m | 5.9 m | 3.98 m x 5.9 m |
| Main Level | Dining Room | 3.16 m | 2.7 m | 3.16 m x 2.7 m |
| Main Level | Primary Bedroom | 4.2 m | 3.81 m | 4.2 m x 3.81 m |
| Main Level | Bedroom 2 | 4.22 m | 4.32 m | 4.22 m x 4.32 m |
| Main Level | Bedroom 3 | 3.25 m | 4.61 m | 3.25 m x 4.61 m |
| Main Level | Laundry Room | 0.73 m | 1.81 m | 0.73 m x 1.81 m |
| Main Level | Foyer | 2.07 m | 4.61 m | 2.07 m x 4.61 m |
https://www.realtor.ca/real-estate/28888583/1142-english-circle-highlands-east-glamorgan-glamorgan
Contact Us
Contact us for more information
Heather Jo Ahrens
Salesperson
www.heatherahrens.ca/
51 Colborne Street
Fenelon Falls, Ontario K0M 1N0
(705) 887-7878
(705) 887-5891
HTTP://www.remaxallstars.ca

